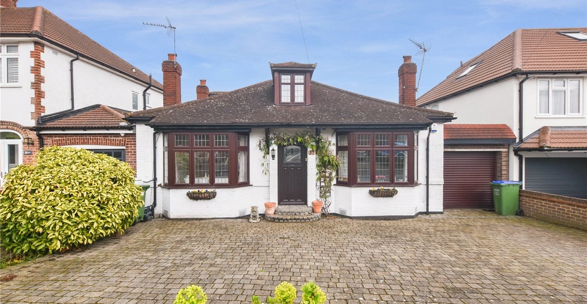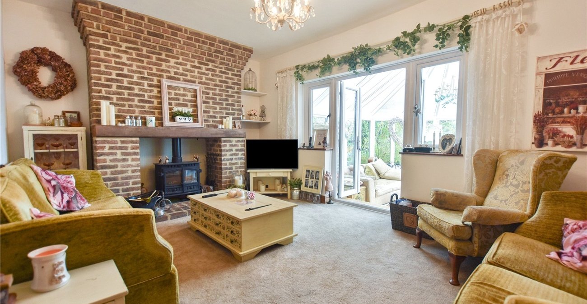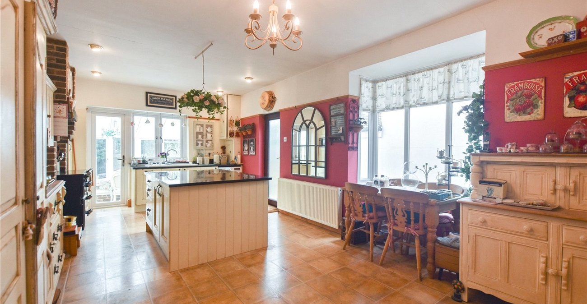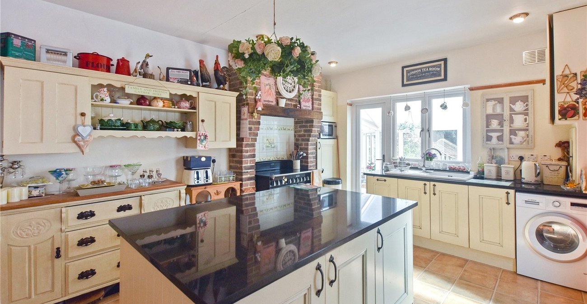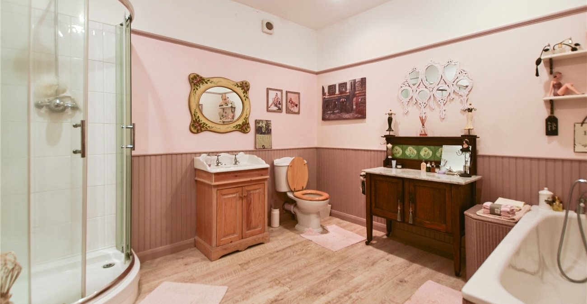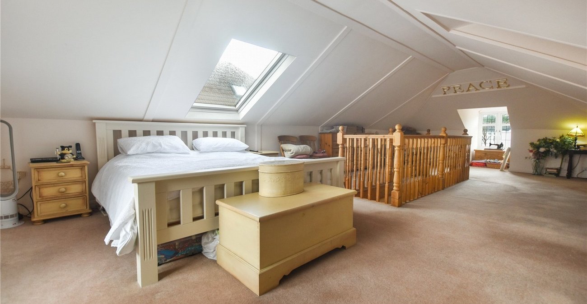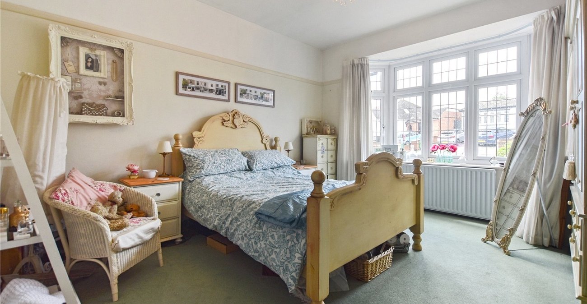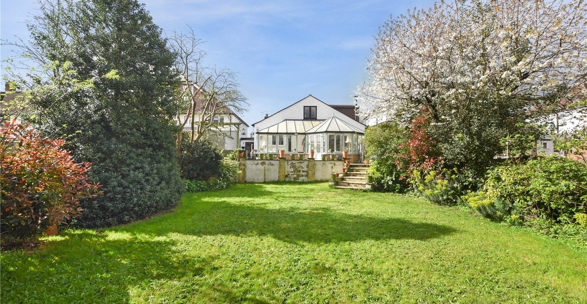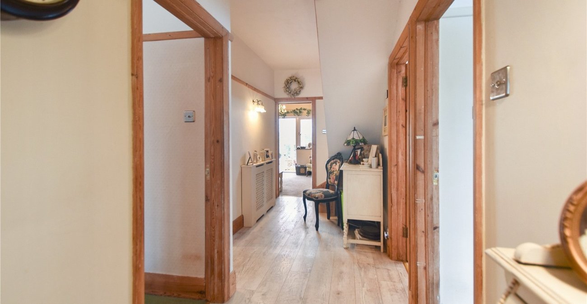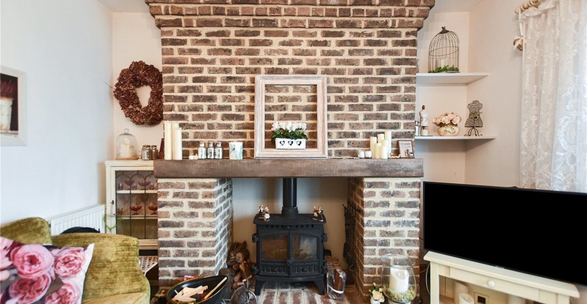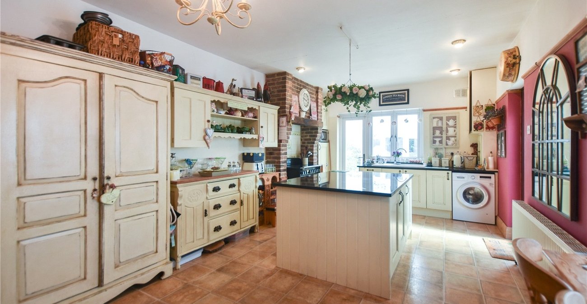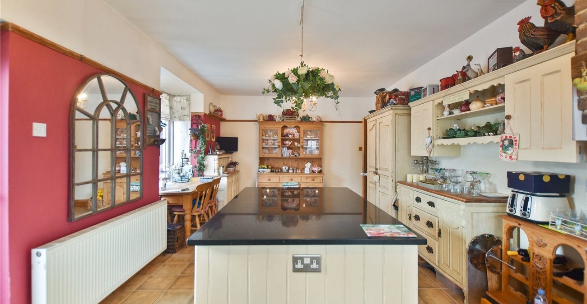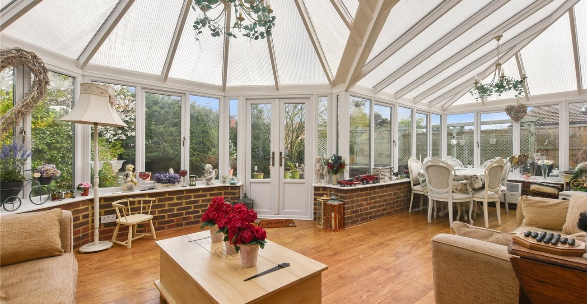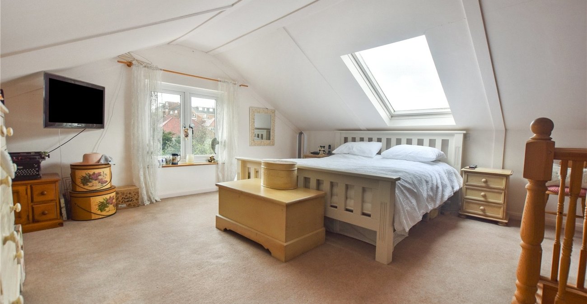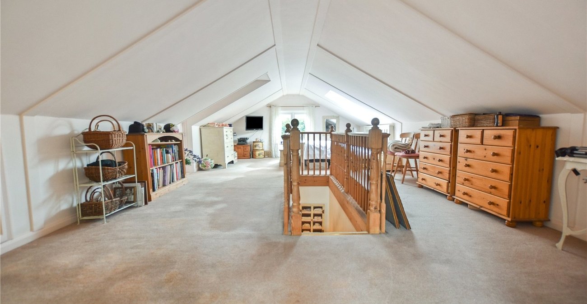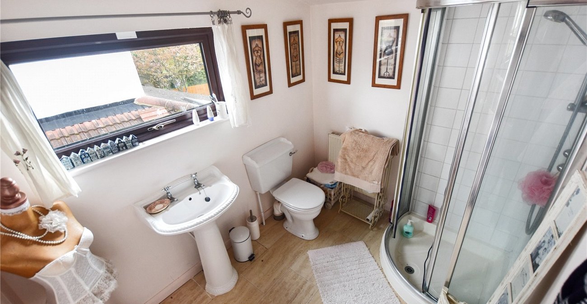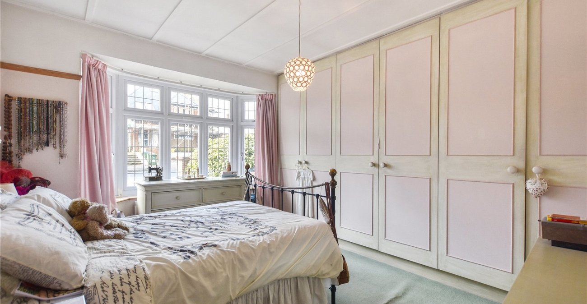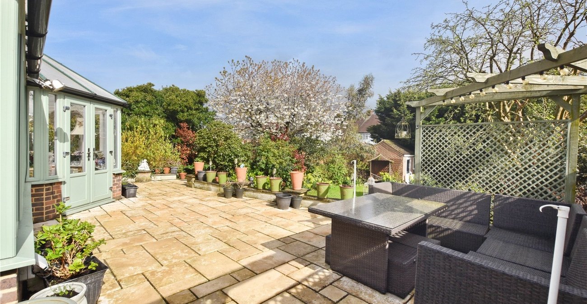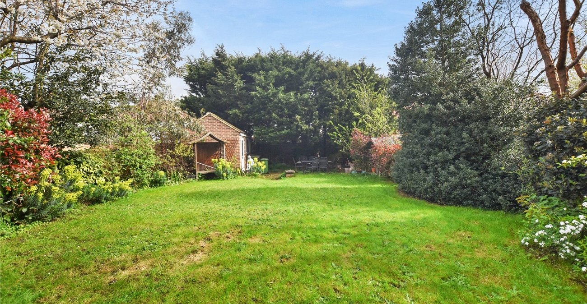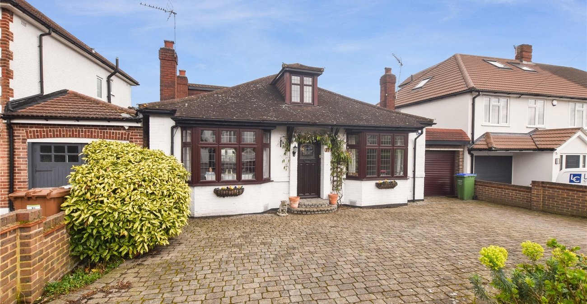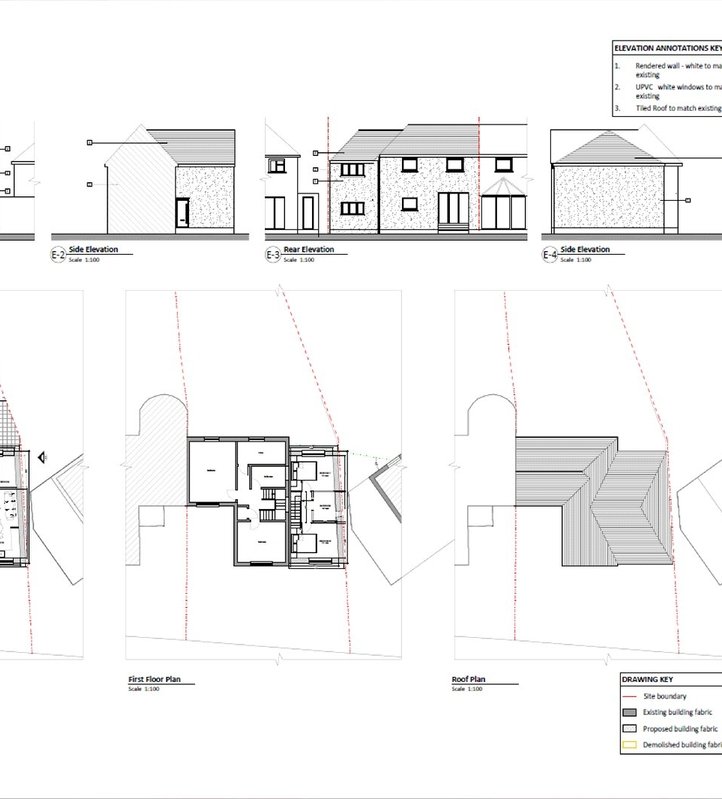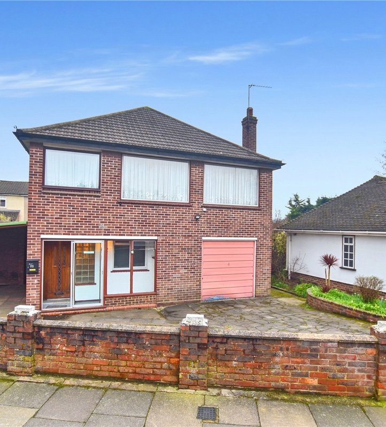Property Description
Guide Price £700,000 to £725,000 This attractive double-fronted detached bungalow is located in a sought-after road within walking distance to Danson Park. Having been largely extended to the rear, this well-presented home offers generously sized accommodation throughout. Viewing highly recommended.
- 3 Double Bedrooms
- Ensuite to Master
- Large Kitchen/Diner
- Full Width Conservatory
- Ample Off Road Parking
- Garage
Rooms
PorchDoor to front aspect.
Entrance HallDoor to front aspect. Radiator. Karndean flooring.
Bedroom 2Double glazed leaded light bay window to front aspect. Built in wardrobes. Picture rail. Radiator. Carpet.
Bedroom 3Double glazed leaded light bay window to front aspect. Picture rail. Radiator. Carpet.
BathroomShower cubicle. Panelled bath. Low level WC. Vanity sink unit. Picture rail. Wooden wall panelling. Karndean flooring. Extractor.
KitchenDouble glazed bay window to side aspect. Door to side aspect. Double glazed window and door to rear aspect. Picture rail. Radiator. Laminate flooring. Base units. Centre island. Integrated washing machine. Ceramic sink and drainer.
Living RoomDouble glazed french doors to rear aspect. Large exposed brick feature fireplace with log burner and wooden beam mantel. Radiator. Carpet.
ConservatoryFully double glazed. Double glazed doors to rear. Wood laminate flooring.
Master BedroomDouble glazed to front and rear aspects. Double glazed Velux window. Radiator. Carpet. Eaves access.
EnsuiteDouble glazed window to side aspect. Shower cubicle. Low level WC. Pedestal sink. Wardrobe. Tiled floor.
FrontBrick paved to provide parking for at least 3 cars. Shrubs.
GarageSingle garage to side. Electric roller shutter door. Power and lighting. Door to garden.
GardenLarge patio area. Steps down to large lawned area. Patio to rear. Brick built outbuilding. Tree and shrubs borders.
