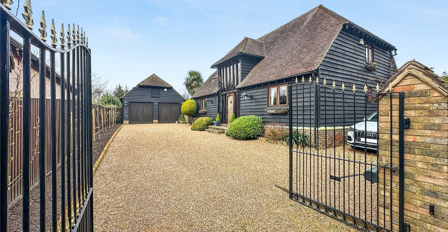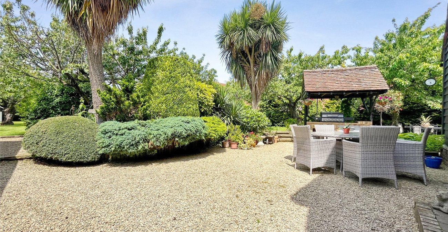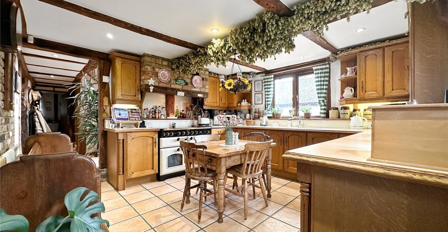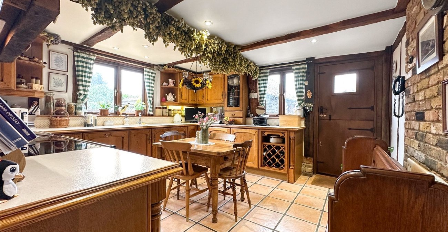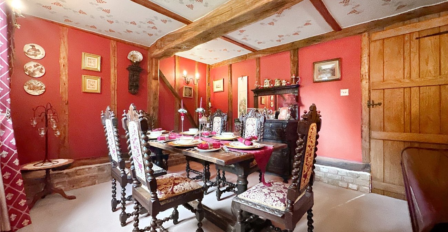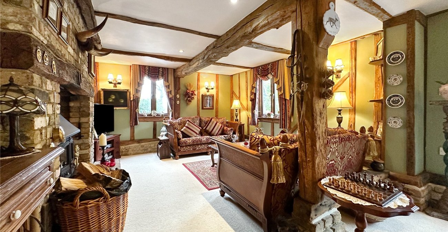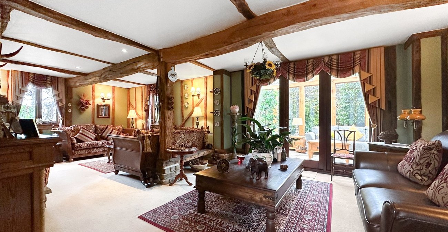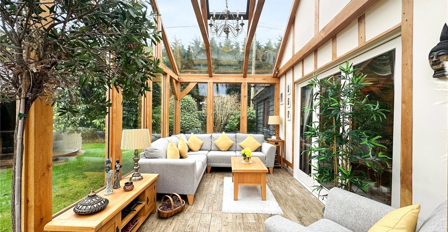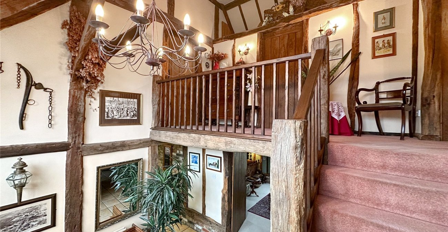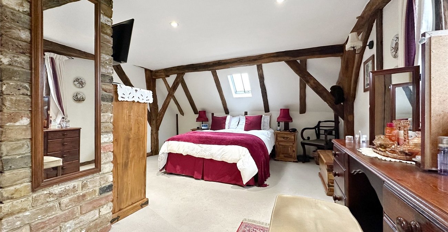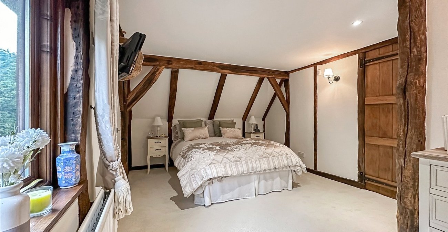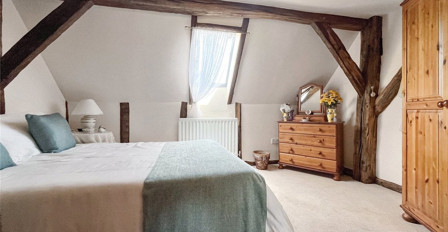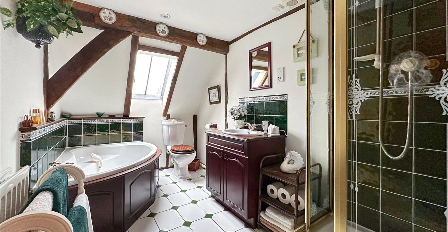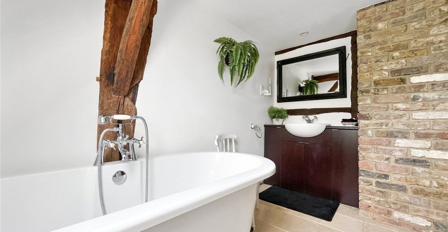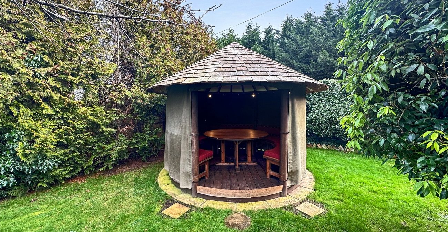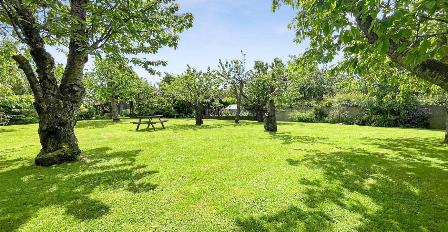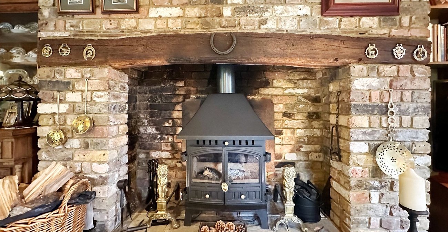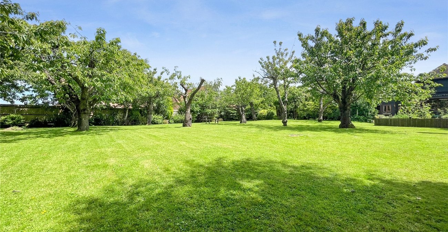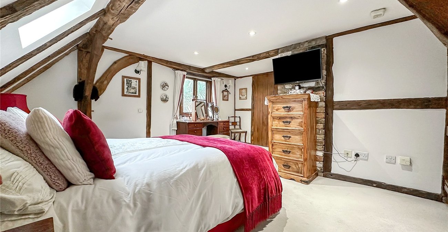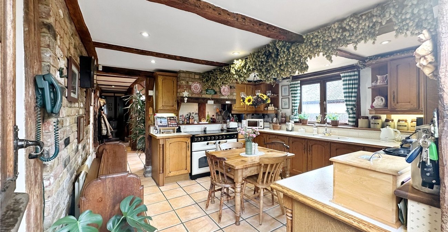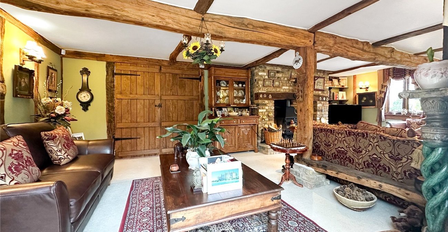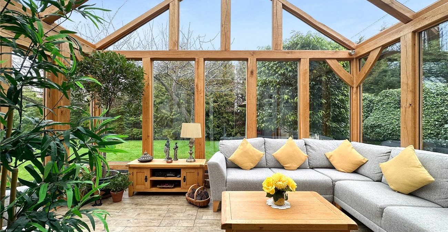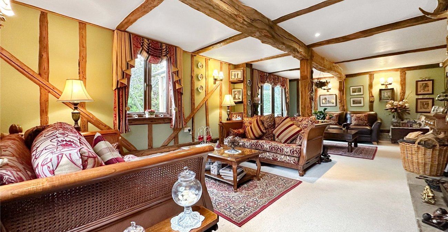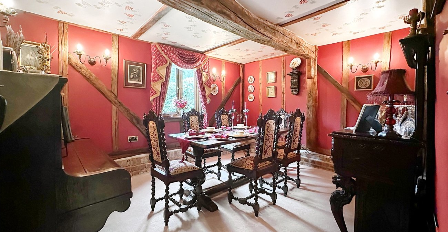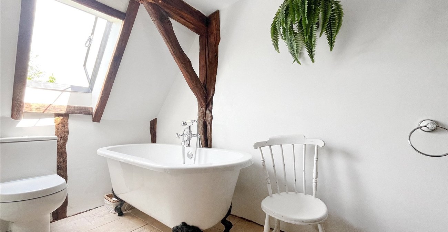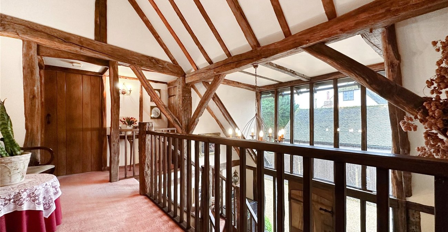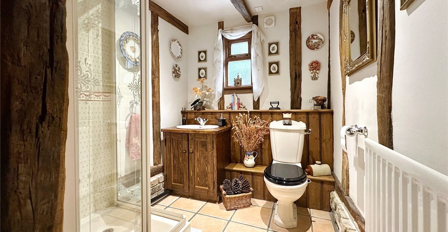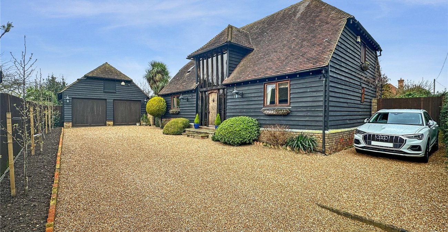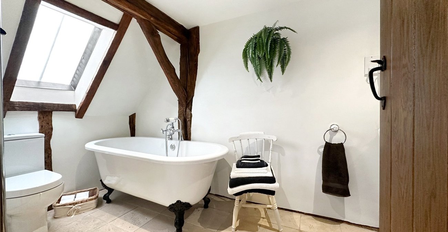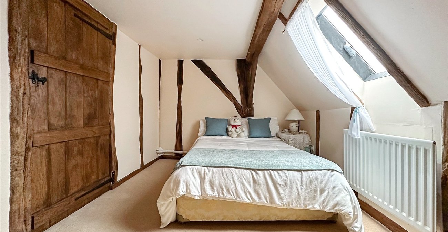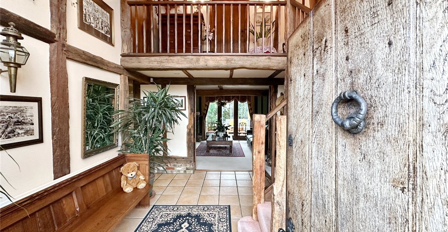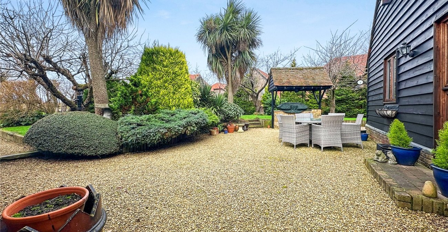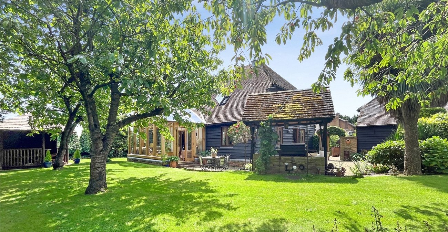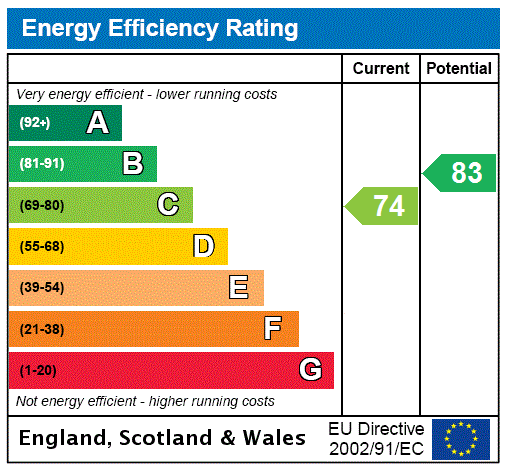
Property Description
Welcome to your dream countryside retreat in Seymour Road, Rainham. This enchanting one of a kind detached barn offers an exceptional living experience that seamlessly blends elegance with nature's beauty.
Upon entering the property's expansive 2921.5 square feet, you'll be immediately captivated by the sense of space and freedom that abounds. Sitting on a sprawling 0.34 acre plot, this home is not just a residence but an exclusive opportunity to immerse yourself in the tranquility of the countryside.
As you traverse the large graveled driveway and double bespoke garage, you'll feel the anticipation of discovering what lies beyond. In the colder months, cozy up to the warmth and charm of the log burner, creating cherished memories with loved ones around its flickering flames.
Privacy is of the utmost importance in this serene haven. Unwind, relax, and live life on your own terms, free from distractions and prying eyes. Embrace the tranquility that comes with owning your private countryside sanctuary.
This incredible home offers more than just walls and windows; it provides an opportunity to embrace a lifestyle that many only dream of. So don't miss this chance to make this rural oasis your own and be prepared to fall in love with the serenity, charm, and grace that Seymour Road has to offer.
- 2921.5 Square Feet
- 0.34 Acres Plot
- 1 Mile to Rainham (Kent) Station
- Incredible Opportunity to Purchase a Home in the Countryside
- Electric Intercom Security Gates
- Ensuite to Master Bedroom
- Bespoke Front Door Imported from Switzerland
- Viewing Highly Recommended
Rooms
Entrance HallwayTwo storage cupboards. Tiled flooring.
Lounge 7.82m x 4.27mDouble glazed window to side and rear. Double glazed doors to rear. Log burner. Carpet. Two radiators.
Dining Room 4.04m x 3.28mDouble glazed window to rear. Carpet. Radiator.
Bedroom Four 4.06m x 3.05mDouble glazed window to front. Carpet. Radiator.
Sun Room 4.72m x 3.18mDouble glazed oak surround. Double glazed oak doors to side. Tiled flooring. Under floor heating.
Kitchen 4.01m x 3.8mDouble glazed window to rear. Stable door to side. Range of wall and base units with worksurface over. Enclosed boiler cupboard. Integrated appliances. Tiled flooring.
Ground Floor Shower Room 1.9mDouble glazed window to side. Low level WC. Shower enclosed. Tiled flooring. Radiator.
LandingCarpet.
Bedroom One 4.65m x 4.01mDouble glazed window to side. Double glazed velux window to rear. Carpet. Radiator. Access to walk in wardrobe.
Ensuite 3.18mDouble glazed velux window to rear. Low level WC. Pedestal wash hand basin. Roll top bath. Heated towel rail. Underfloor heating. Tiled flooring.
Bedroom Two 4.37m x 3.18mDouble glazed window to rear. Access to walk in wardrobe. Carpet. Radiator.
Bedroom Three 3.76m x 2.67mDouble glazed window to rear. Carpet. Radiator.
Bathroom 3.18m x 1.9mDouble glazed velux to rear. Enclosed shower. Corner bath. Low level WC. Wash hand basin. Radiator.
Rear GardenLawn. Fenced in. Brick built BBQ area with lighting. Pergola with heating and lighting. Side pedestrian access. Access to double garage. Vegetable patch area. Outside lighting. Greenhouse.
Garage 5.61mTwo electric up and over doors. Power and lighting. Double glazed window and door to side.
Mezzanine FloorAbove garage. Access via rear stairs. Power and lighting.
ParkingGated gravelled driveway to front of property. Space for ample vehicles.
