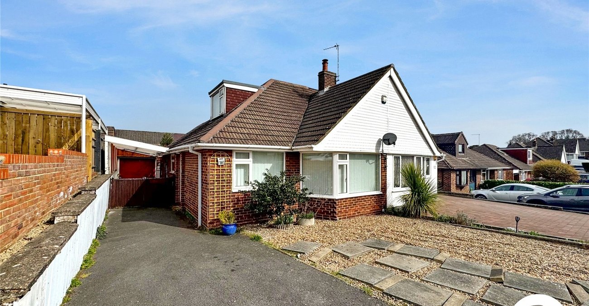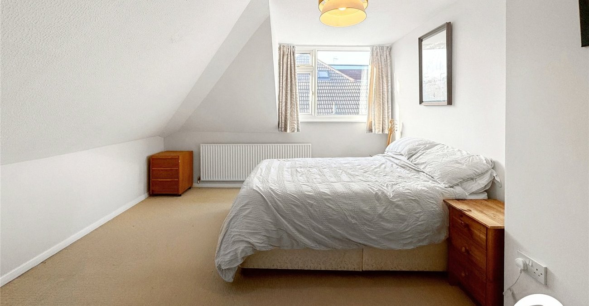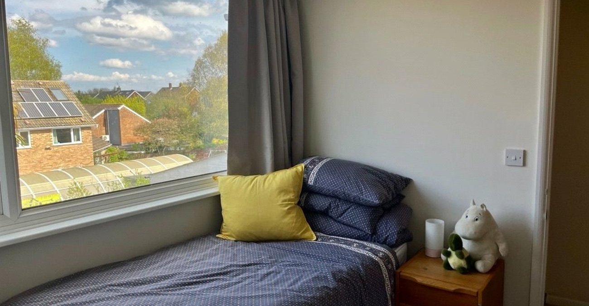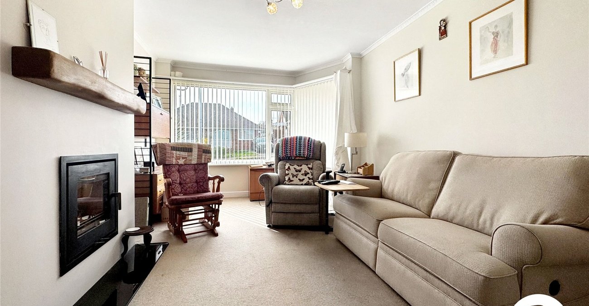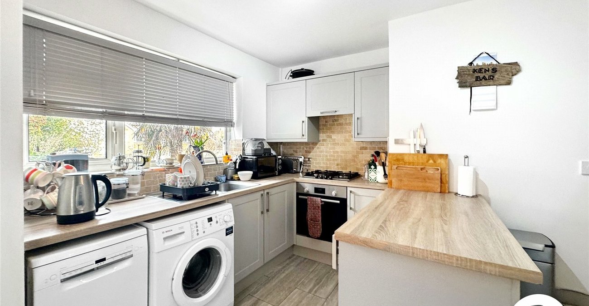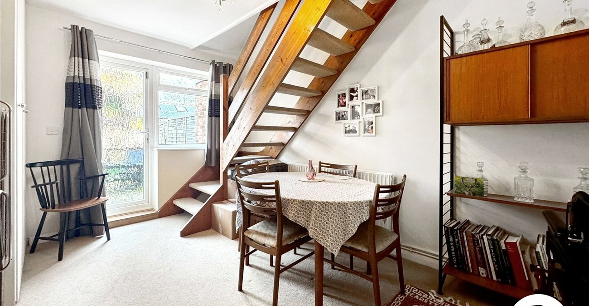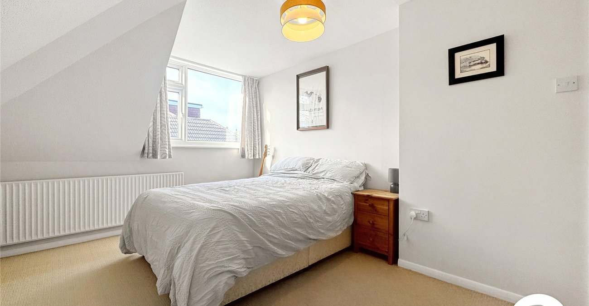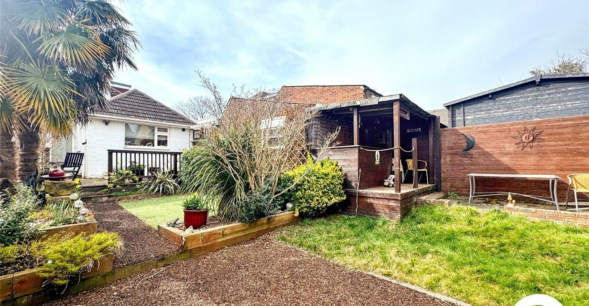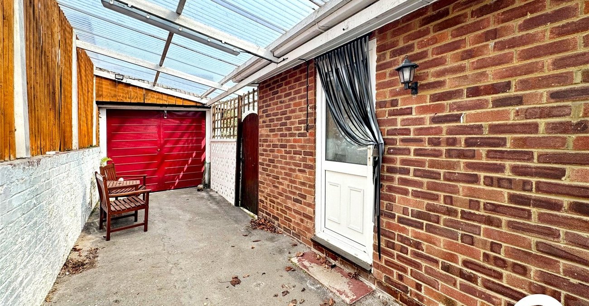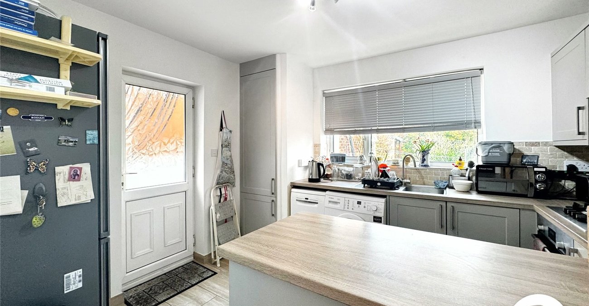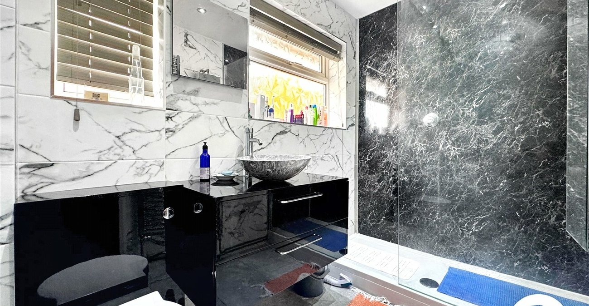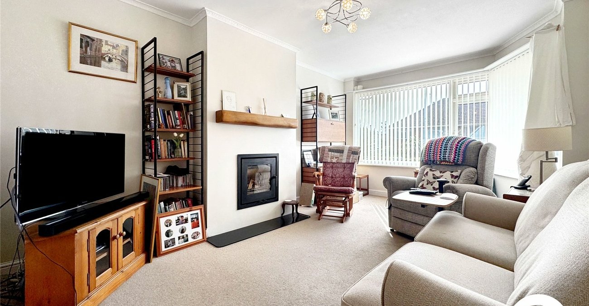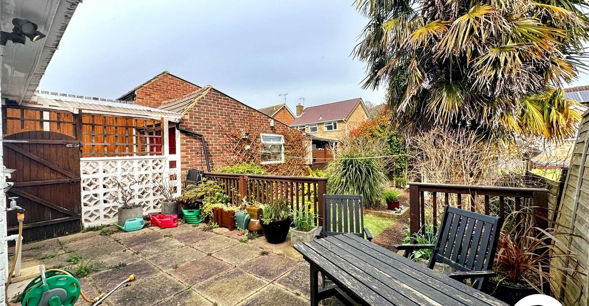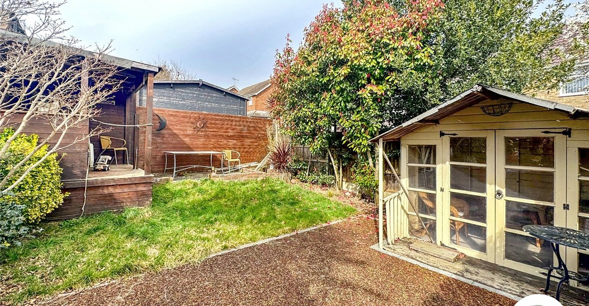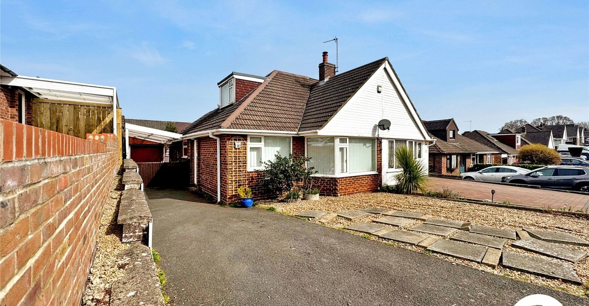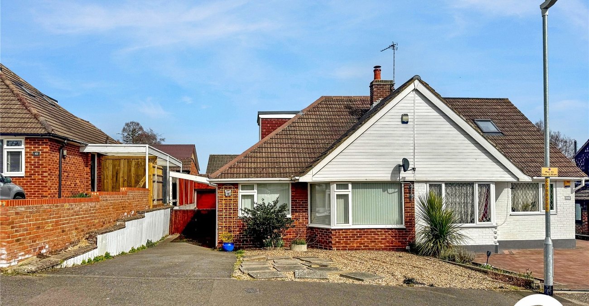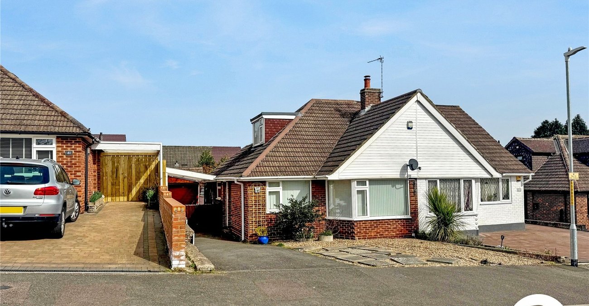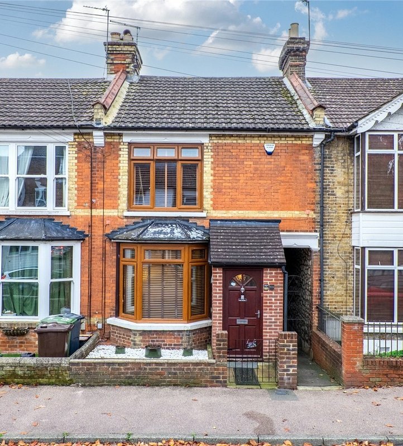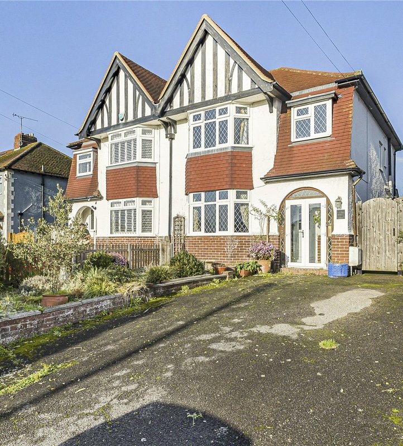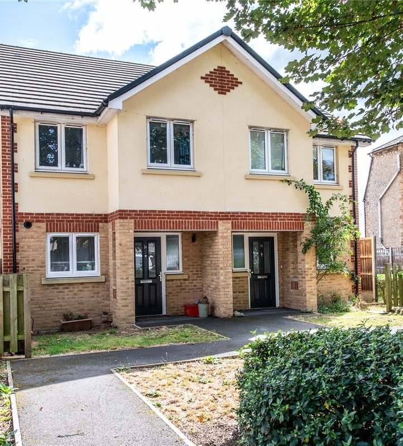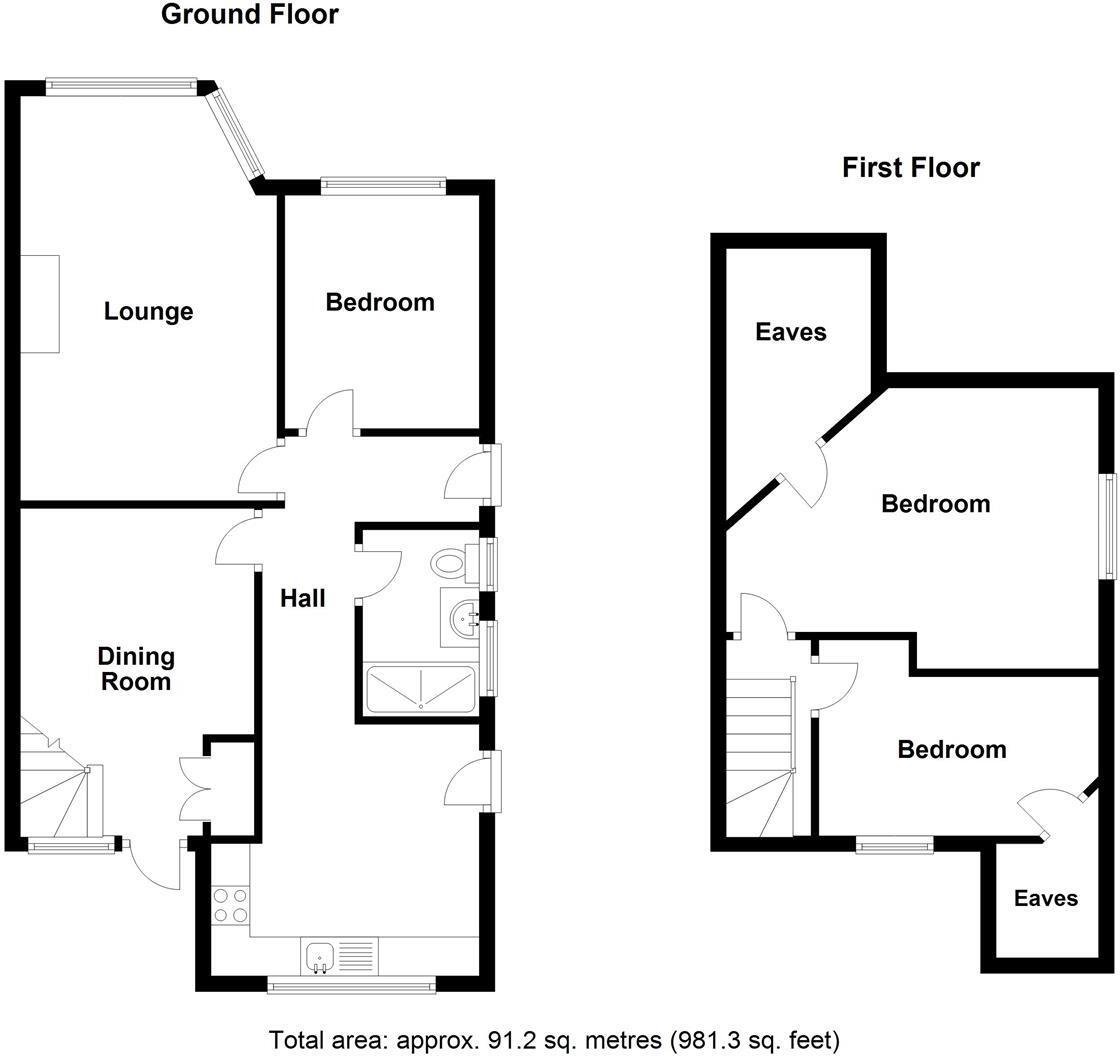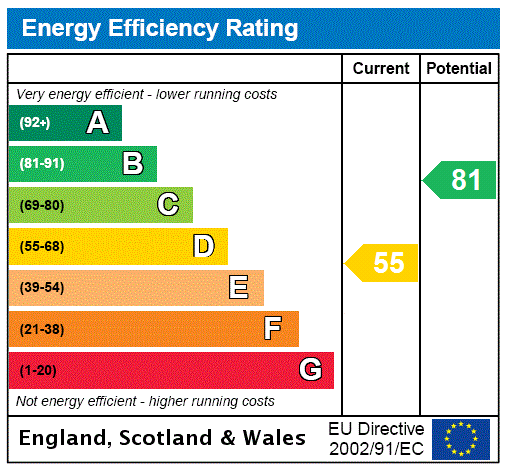
Property Description
GUIDE PRICE £375,000-£400,000
Nestled in a sought-after location, this delightful chalet-style bungalow presents a fantastic opportunity for those seeking a comfortable and versatile home. Offered with the significant advantage of no onward chain, this property ensures a smooth and swift transaction.
The property boasts three well-proportioned bedrooms, providing ample space for families or those needing a dedicated home office. The thoughtfully designed layout, as illustrated in the floor plan, offers a seamless flow between the ground and first floors. The ground floor features a spacious lounge, perfect for relaxation and entertaining, alongside a separate dining room ideal for family meals and gatherings. A modern kitchen is well-equipped to cater to all culinary needs, while a contemporary bathroom adds a touch of luxury.
Ascending to the first floor, you'll find the remaining bedrooms, each offering comfortable accommodation. The unique chalet-style design incorporates eaves storage, maximising the use of space and providing practical solutions for everyday living.
Externally, the property truly shines with a driveway, garage, and car port, offering ample off-road parking and storage solutions. The expansive outdoor space has been thoughtfully developed to include a timber bar area and a summerhouse, creating the perfect setting for entertaining guests or simply enjoying the tranquillity of the surroundings. These additions provide versatile spaces that can be tailored to suit a variety of lifestyles and hobbies.
This property, with a total area of approximately 91.2 square meters (981.3 square feet), combines the charm of a chalet bungalow with modern amenities and extensive outdoor features. It’s no chain status, coupled with its desirable location and versatile living spaces, makes it an ideal choice for discerning buyers.
- No chain!
- Three Bedrooms
- Chalet Style Bungalow
- Modern Kitchen & Bathroom
- Driveway, Garage & Car Port
- Fully Re-wired
- Timber Bar Area & Summerhouse
Rooms
Entrance HallRadiator
Lounge 5.13m x 3.28mDouble glazed bay window to front, radiator, feature working fireplace
Dining Room 4.27m x 3.02mStairs to first floor, radiator, storage cupboard, double glazed doors to garden
Kitchen 3.45m x 3.05mRange of wall & base units with worksurface over, inset sink unit, water softener, hob & oven, space & plumbing for washing machine, space for fridge/freezer, cupboard housing boiler, double glazed door to side, double glazed window to rear
Shower RoomLarge shower cubicle, w/c, wash hand basin, frosted double glazed window to side
Bedroom 3 2.97m x 2.57mDouble glazed window to front, radiator
LandingStairs
Bedroom 1 4.62m x 3.63mDouble glazed window to side, radiator, access to eaves storage space
Bedroom 2 3.73m x 2.13mDouble glazed window to rear, radiator, access to eaves storage space
ExternallyThere is a driveway providing off road parking, carport & detached single garage. The low maintenance rear garden, featuring artificial lawn, patio area, timber built bar & summerhouse.
