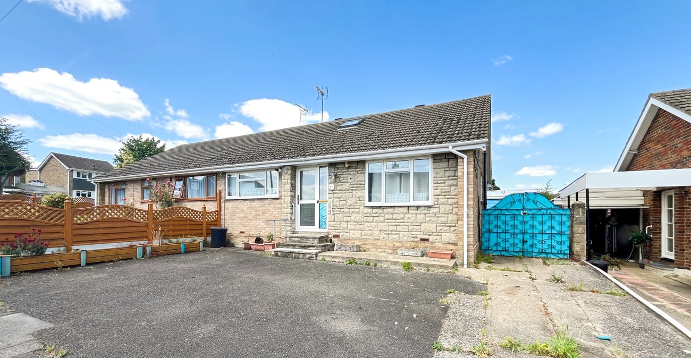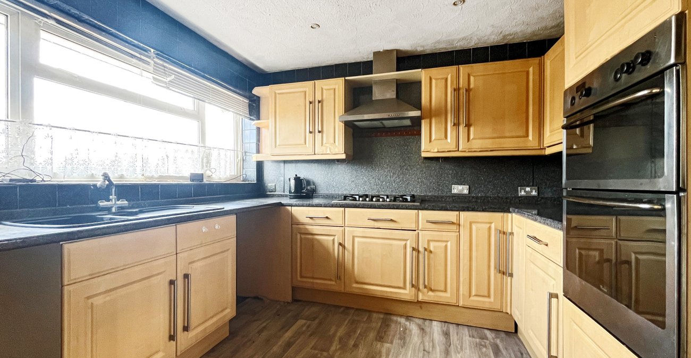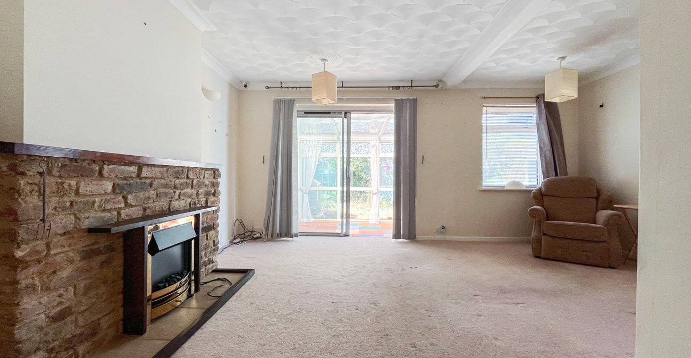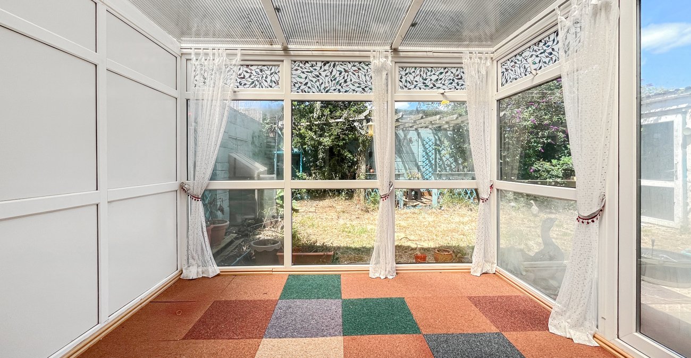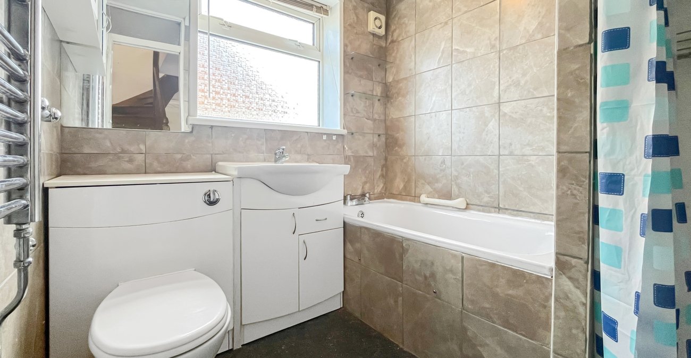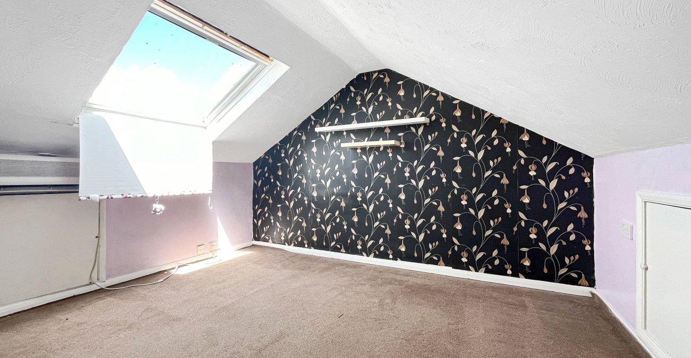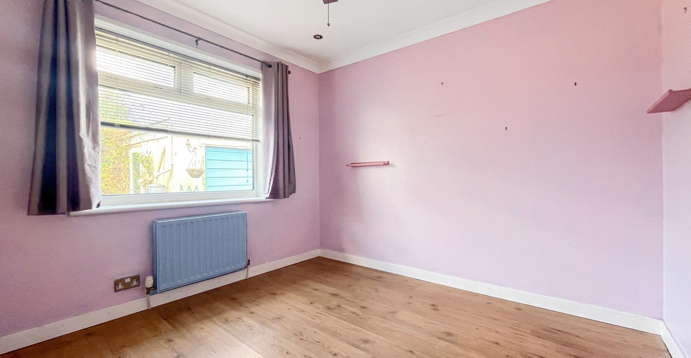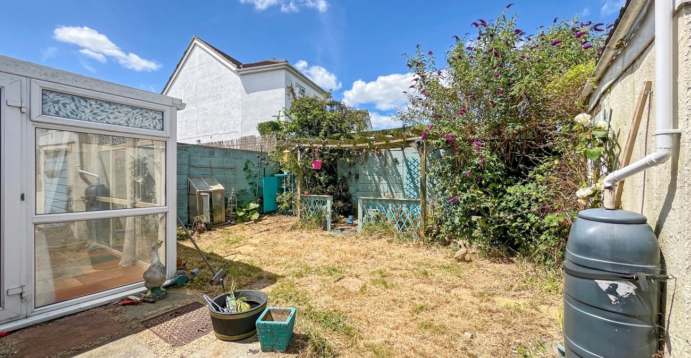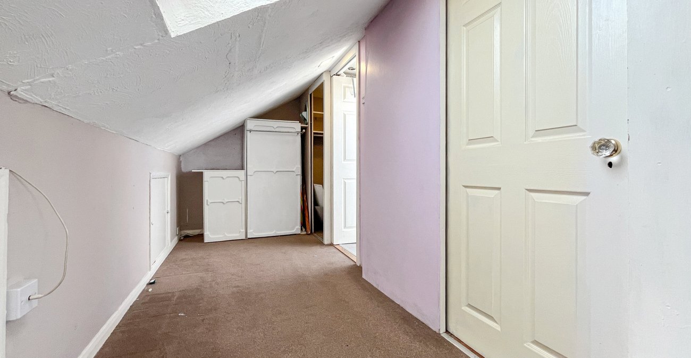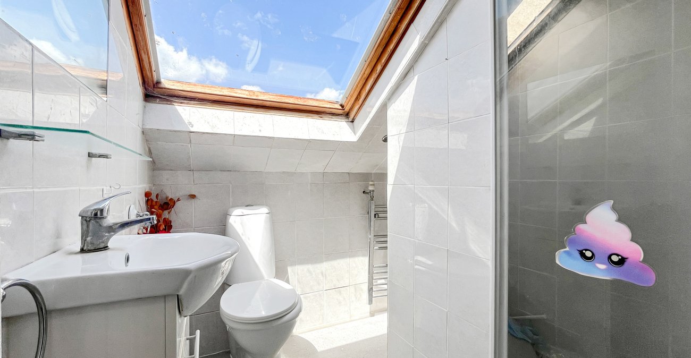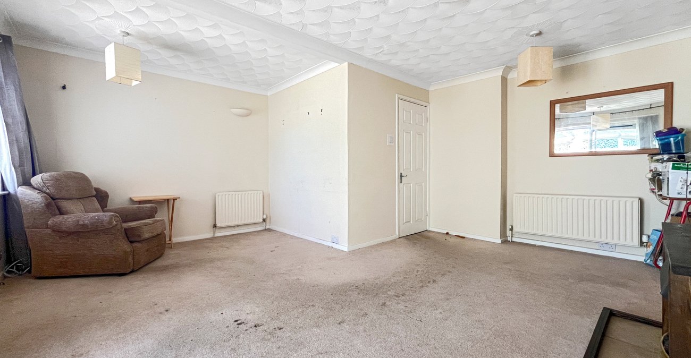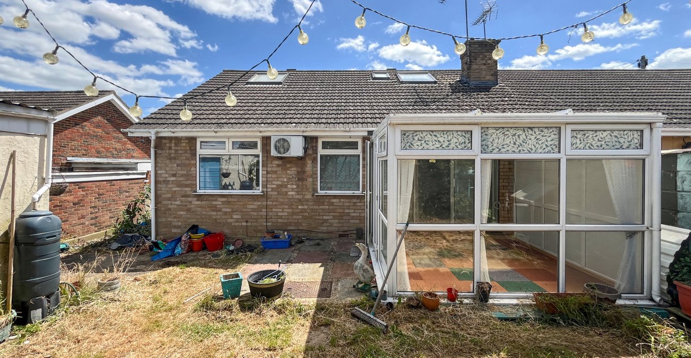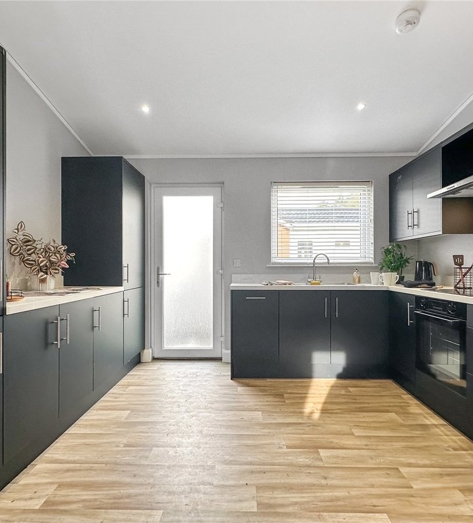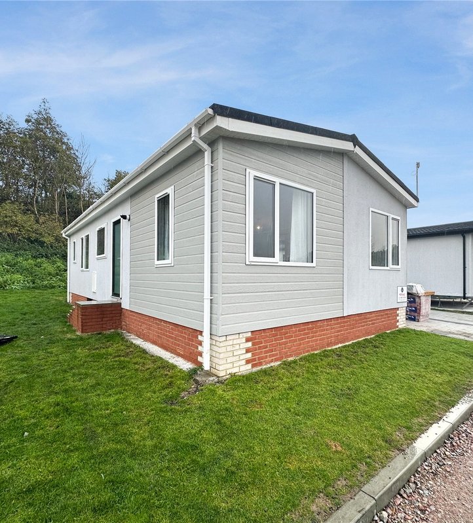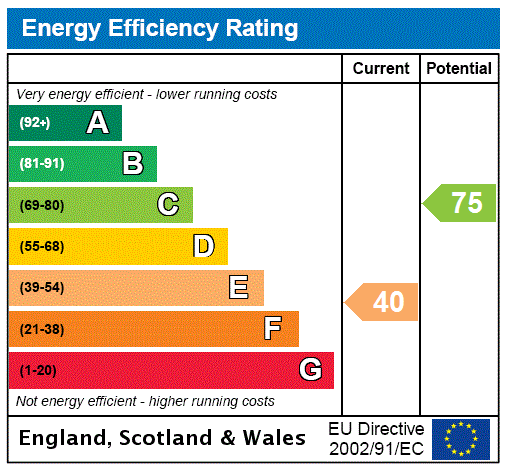
Property Description
Discover the charm of this spacious two/three bedroom chalet semi-detached bungalow situated on Silverdale Drive, just 0.57 miles from Rainham Train Station. In need of some updating, this property offers versatile living with a ground floor bathroom, ensuite to the master bedroom, a garage with driveway, and a delightful conservatory. Perfectly positioned with no onward chain, this home presents a rare opportunity to customize and create your ideal living space in a desirable location close to transport links and local amenities.
- 1415.2 Square Feet
- 0.57 Miles to Rainham Train Station
- In Need of Some Updating
- Two/Three Bedrooms
- Ground Floor Bathroom
- Ensuite to Master Bedroom
- Garage and Driveway
- Conservatory
- No Chain
Rooms
EntranceDouble glazed door to front.
Entrance HallStairs to first floor. Radiator. Laminate floor.
Kitchen 3.02m x 3mDouble glazed window to front. Range of wall and base units with worktops over. Stainless steel sink. Tiled splashback. Built in hob and oven. Space for appliances.
Lounge/Diner 5.08m x 5.05mDouble glazed sliding door to rear. Double glazed window to rear. Radiator. Carpet.
ConservatoryDouble glazed door to rear. Carpet.
Ground Floor BathroomDouble glazed window to side. Low level WC. Pedestal hand wash basin. Panelled bath. Shower cubicle. Tiled walls and floor. Heated towel rail.
Bedroom One 3.63m x 3mDouble glazed window to front. Radiator. Laminate floor.
Bedroom Two 3m x 2.9mDouble glazed window to rear. Radiator. Carpet.
LandingCarpet.
Bedroom Three (restricted head room in places) 8.18m x 2.46mDouble glazed Velux window to rear. Radiator. Carpet. Built in wardrobe.
EnsuiteDouble glazed window to side. Low level WC. Pedestal hand wash basin. Shower cubicle. Tiled walls and floor. Heated towel rail.
Rear GardenPatio area. Laid to lawn. Double glazed door to garage. Side vehicular access.
GarageUp and over door. Light and power.
DrivewayDriveway to front and side with gates to garden.
