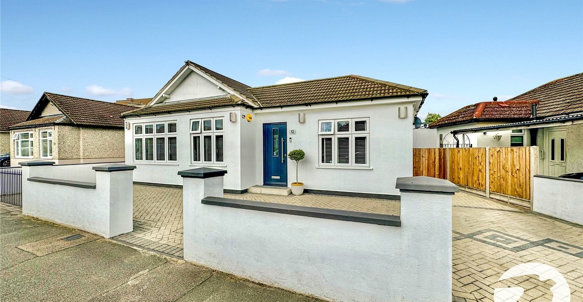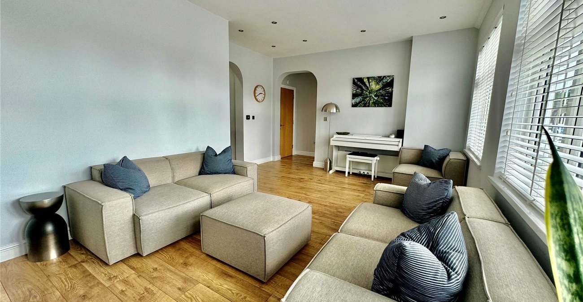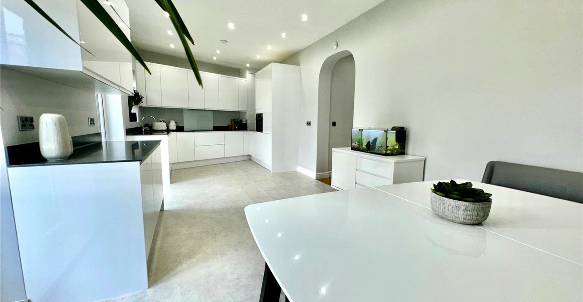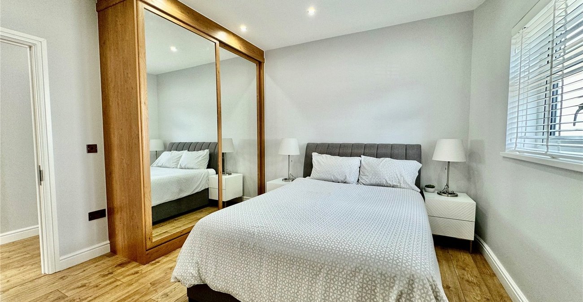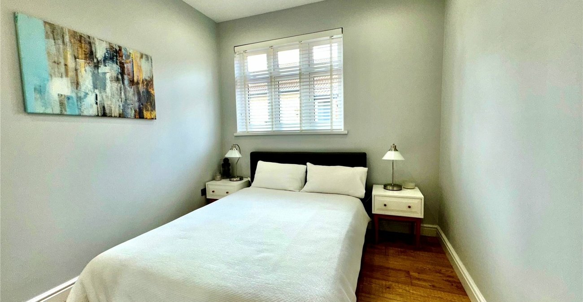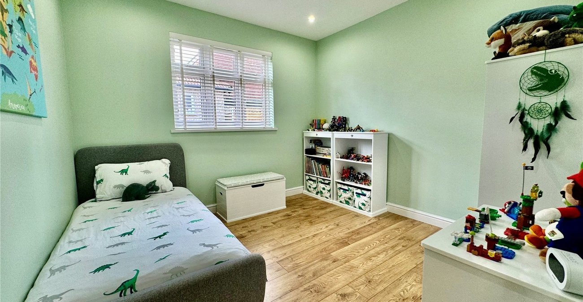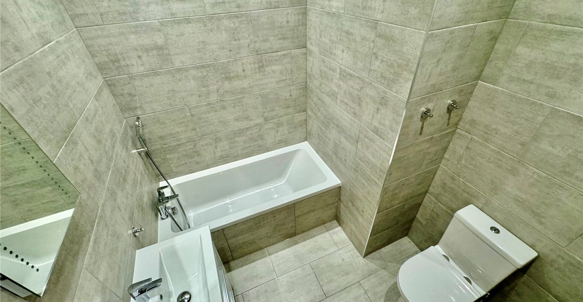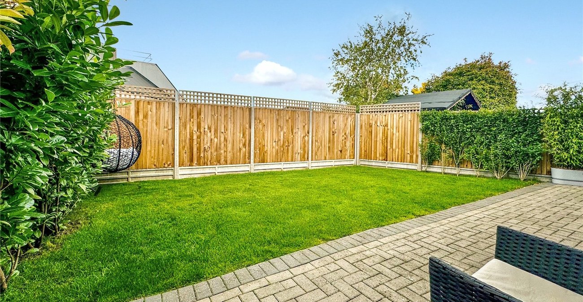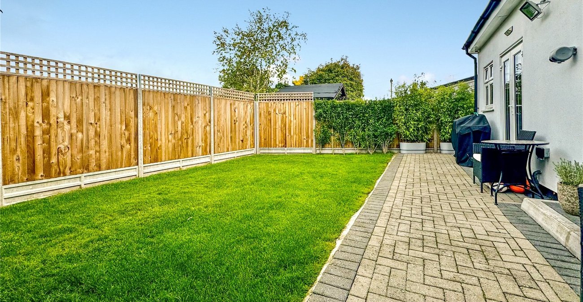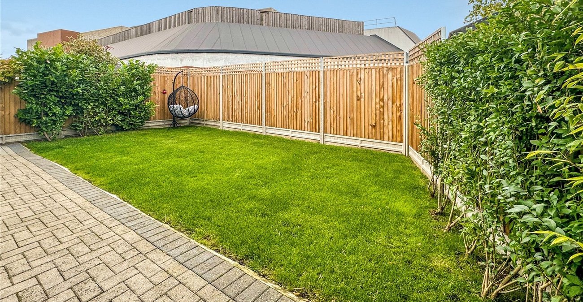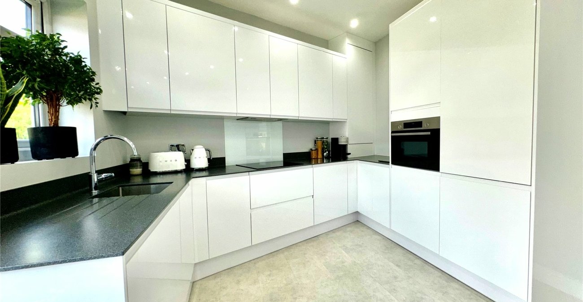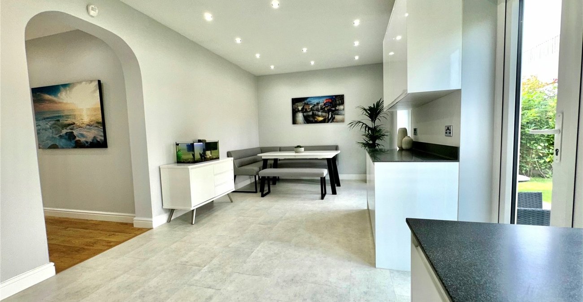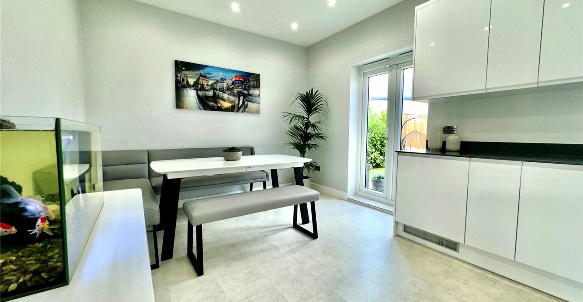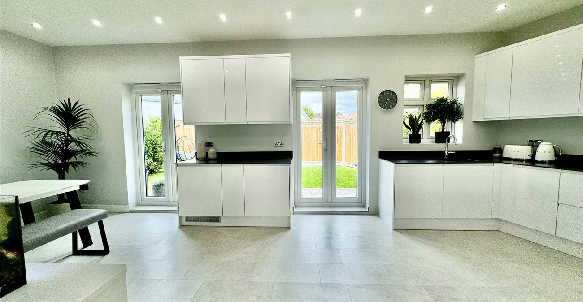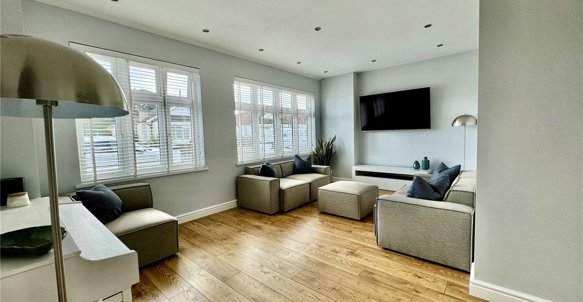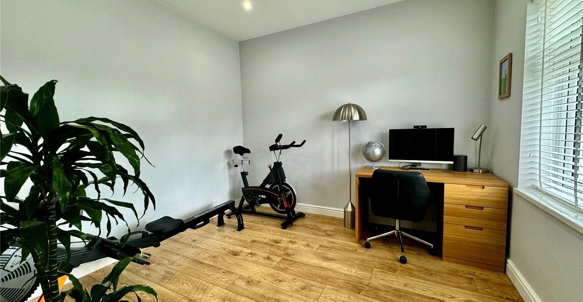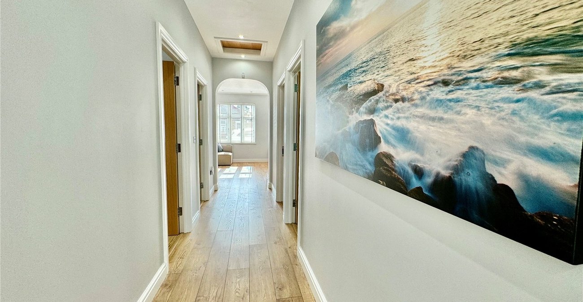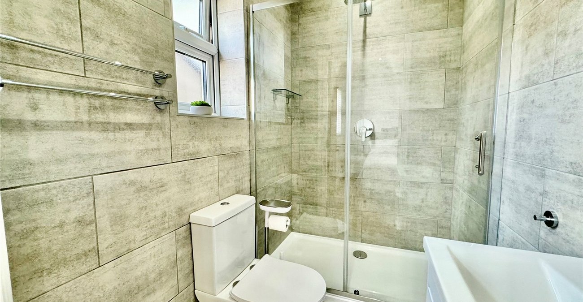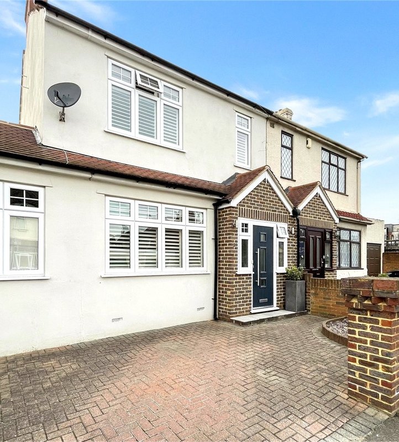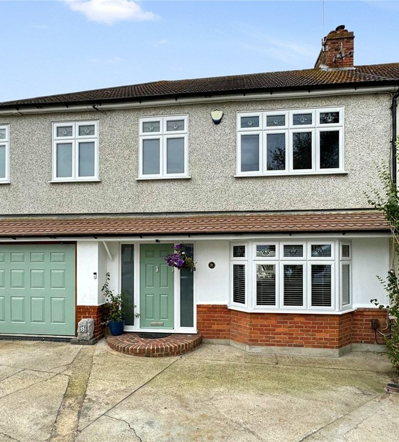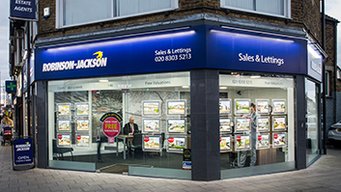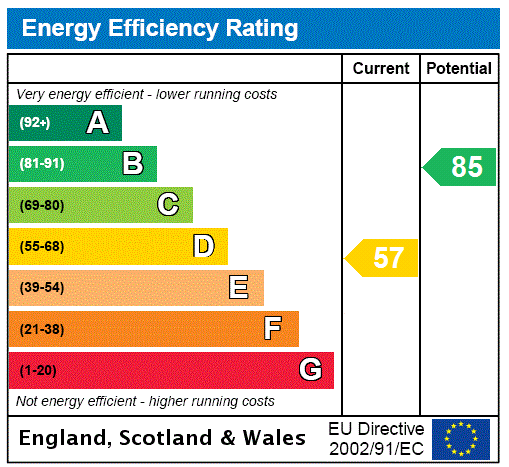
Property Description
***OFFERS IN EXCESS OF £600,000***
Offered to the market is this stunning FOUR BEDROOM DETACHED BUNGALOW. Conveniently located for Danson Park, Bexley Grammar, Welling High Street shops and mainline station.
*18FT LOUNGE*
*25FT KITCHEN/DINER*
*EN SUITE TO BEDROOM 1*
*DETACHED*
*DOUBLE GLAZED/CENTRAL HEATING*
*OFF STREET PARKING*
*GARDEN*
- 18FT LOUNGE
- 25FT KITCHEN/DINER
- EN SUITE TO BEDROOM 1
- DETACHED
- DOUBLE GLAZED/CENTRAL HEATING
- OFF STREET PARKING
- GARDEN
Rooms
Entrance Hall:Double glazed door to front, underfloor heating, storage cupboard and wood style laminate flooring.
Lounge: 5.66m x 4.17mDouble glazed windows to front, underfloor heating and wood style laminate flooring.
Kitchen/Diner: 7.75m x 3.23mFitted with a modern range of wall and base units with contrasting Corian work surfaces. Integrated induction hob, oven and filter hood. Integrated dishwasher, washing machine, tumble dryer, microwave and fridge freezer. Amtico flooring, under floor heating, double glazed window to rear and double glazed double doors to rear.
Bedroom 1: 3.58m x 3.4mDouble glazed window to side, built in wardrobe, underfloor heating and wood style laminate flooring.
En Suite Shower Room:Fitted with a three piece suite comprising of vanity wash hand basin, low level wc and separate walk in shower cubicle. Tiled walls, tiled flooring and double glazed window to side.
Bedroom 2: 3.28m x 2.7mDouble glazed window to side, built in wardrobe, underfloor heating and wood style laminate flooring.
Bedroom 3: 3.38m x 3.33mDouble glazed window to side, underfloor heating and wood style laminate flooring.
Bedroom 4: 3.2m x 3.07mDouble glazed window to front, underfloor heating and wood style laminate flooring.
Bathroom:Fitted with a three piece suite comprising of vanity wash hand basin, low level wc and tile sided bath. Tiled walls, tiled flooring and underfloor heating.
Garden:Mainly laid to lawn with patio area. Gates to side.
Parking:Private driveway providing off street parking.
