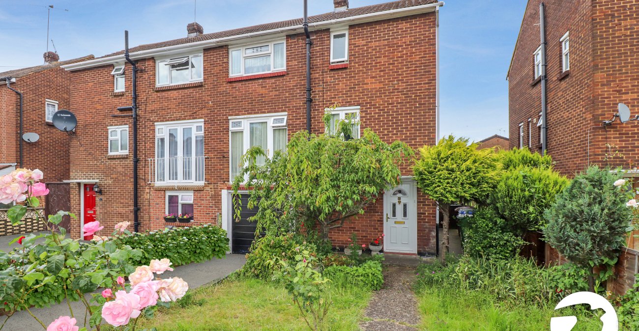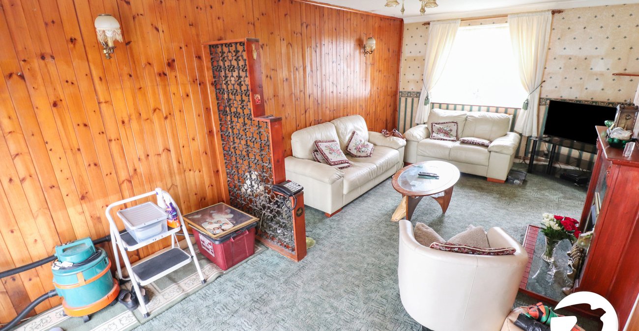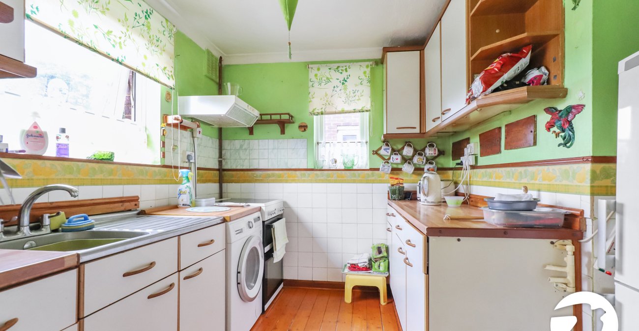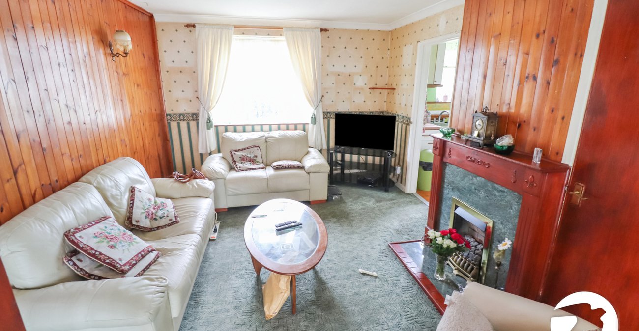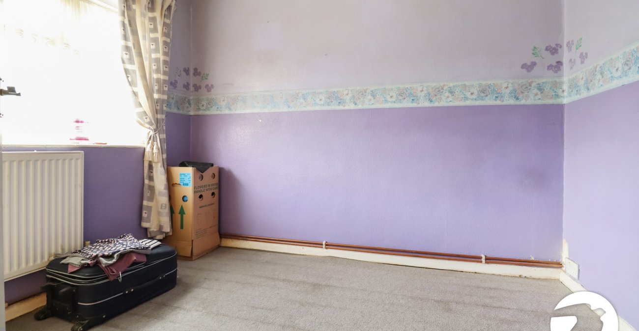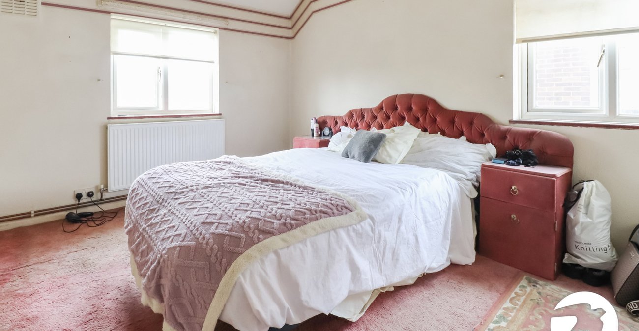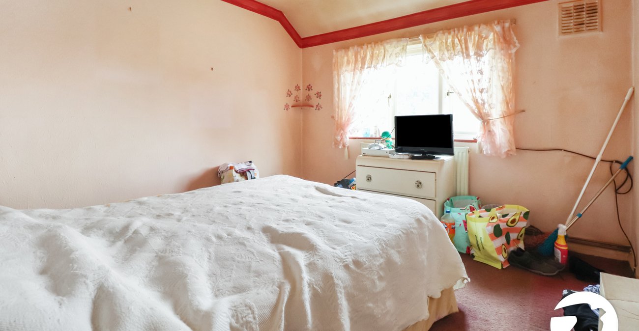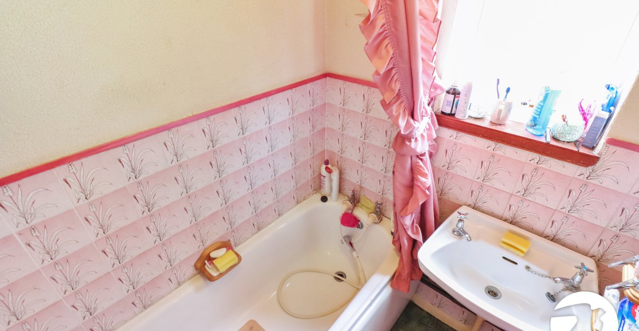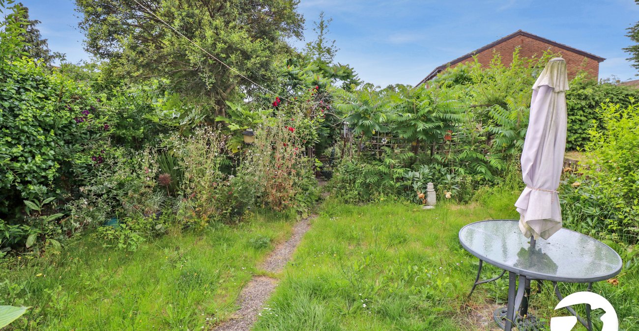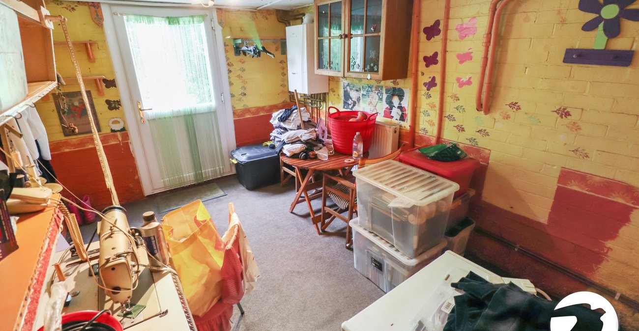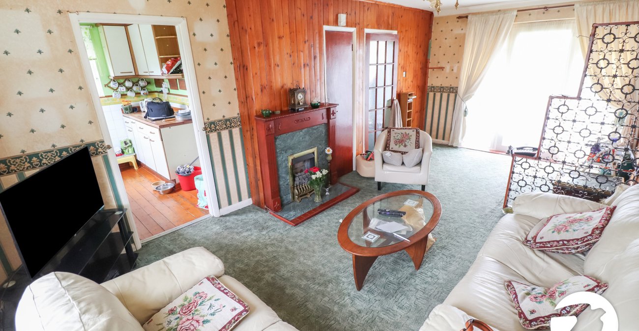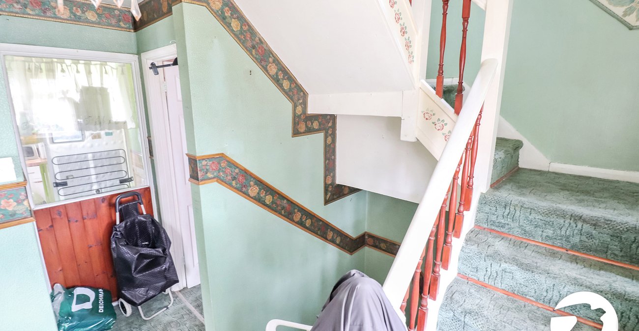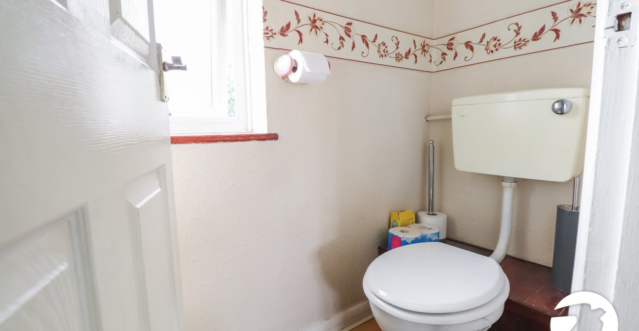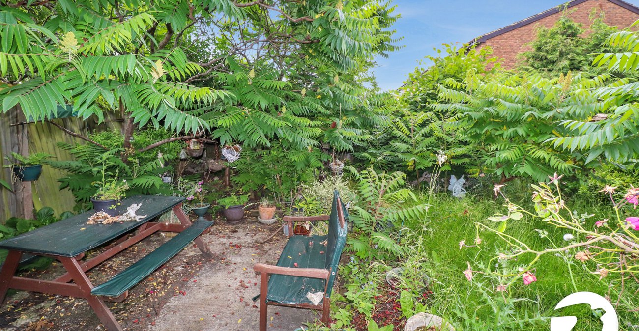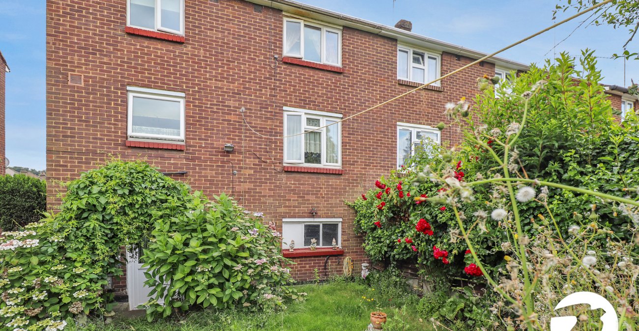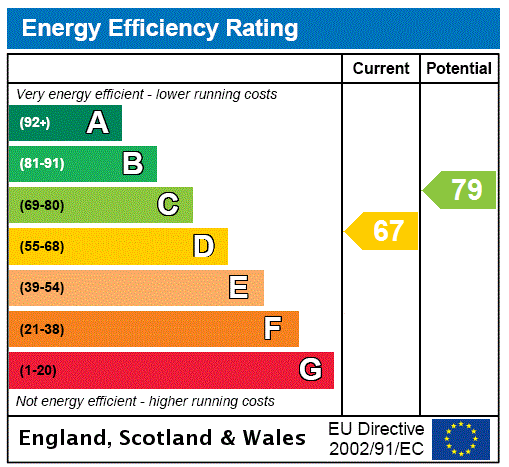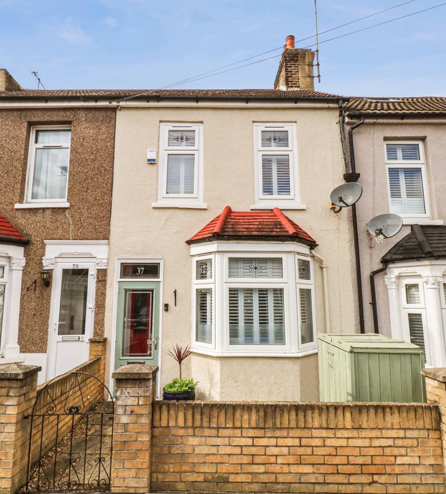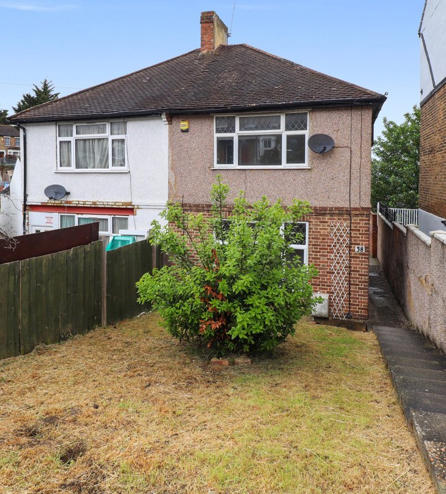Property Information
Ref: BEL240210Property Description
Welcome to this charming semi-detached town house located, the property boasts three well-appointed bedrooms, offering ample space for a growing family or those who enjoy hosting guests. The interior features a spacious living room, a kitchen and bathroom. Outside, you will find a lovely garden perfect for enjoying al fresco dining or relaxing in the sun. Additionally, the property benefits from off-street parking and a garage, providing convenient storage space for vehicles or outdoor equipment.
Situated in a residential area, this home offers a tranquil retreat while still being within easy reach of local amenities, schools, and transport links. Don't miss out on the opportunity to make this delightful property your new home. Contact us today to arrange a viewing.
- Three Bedrooms
- x Living room
- Large garage on the ground floor
- Off-street parking
- No onward chain
- Walking distance to Belvedere train station
Rooms
Entrance HallUPVC door to front with panels, radiator, carpet, door to store
Store 3.8m x 2.8mUPVC half double glazed door to rear, carpet, combi boiler, door to garage
Lounge (first floor) 5.92m x 3.12mDouble door to Juliet balcony, double glazed window to rear, storage cupboard, gas fire with decorative surround, carpet
Kitchen (first floor) 2.8m x 2.26mDouble glazed windows to side and rear, wall and base units with work surfaces above, stainless steel sink unit with mixer tap, space for fridge/freezer, space for cooker, space for washing machine, part tiled walls
Bathroom (first floor)Double glazed frosted window to side, panelled bath with mixer tap, wash hand basin, heated towel rail, part tiled walls, carpet
Separate WC (first floor)Double glazed frosted window to front, low level wc, wood laminate flooring
LandingDouble glazed window to front, carpet
Bedroom 1 (second floor) 4m x 3.12mDouble glazed windows to rear and side, radiator, carpet
Bedroom 2 (second floor) 4m x 3.07mDouble glazed window to rear, radiator, carpet, access to loft
Bedroom 3 (second floor) 2.74m x 2.18mDouble glazed window to front, radiator, carpet
GardenMainly laid to lawn, planted borders, access to side, outside tap, greenhouse
GarageIntegrated with up and over door
ParkingOff street parking to front
