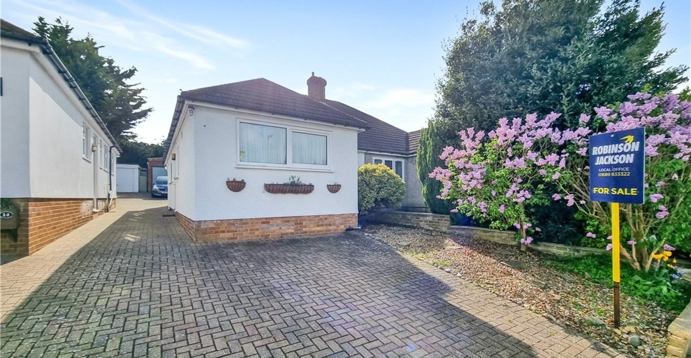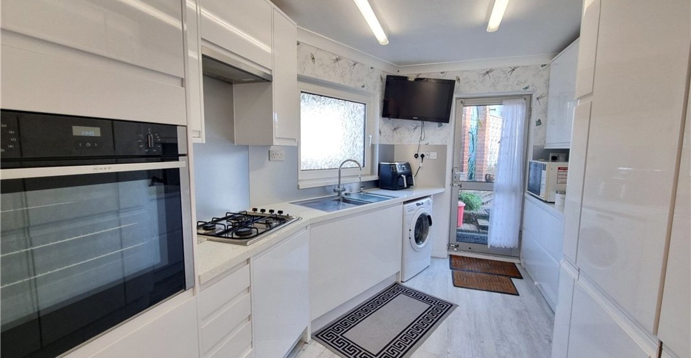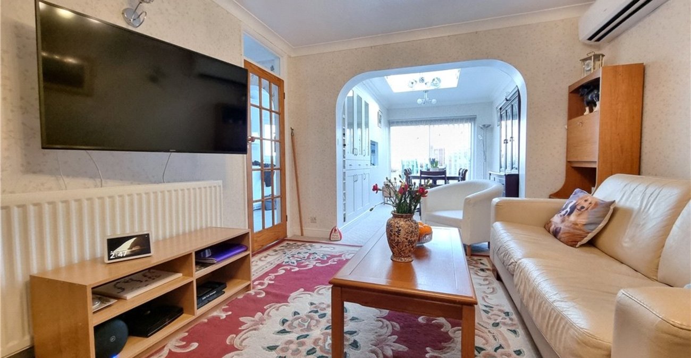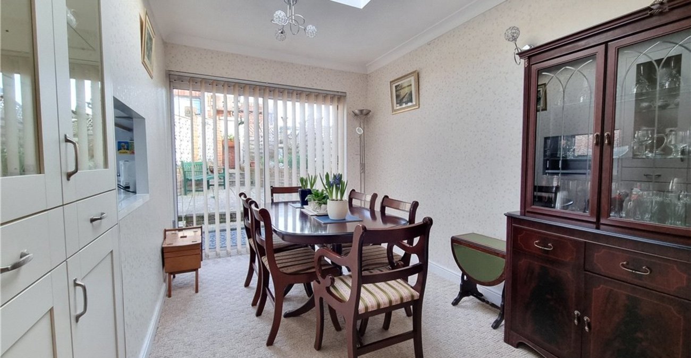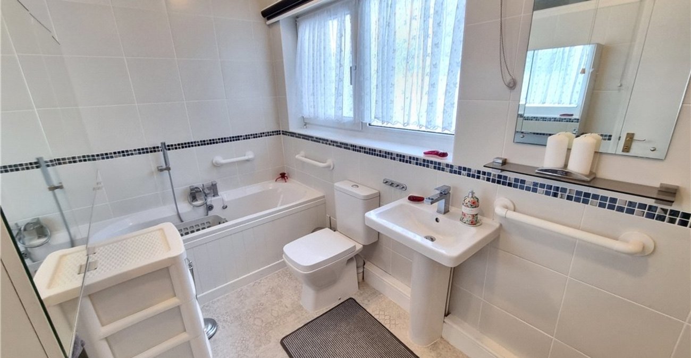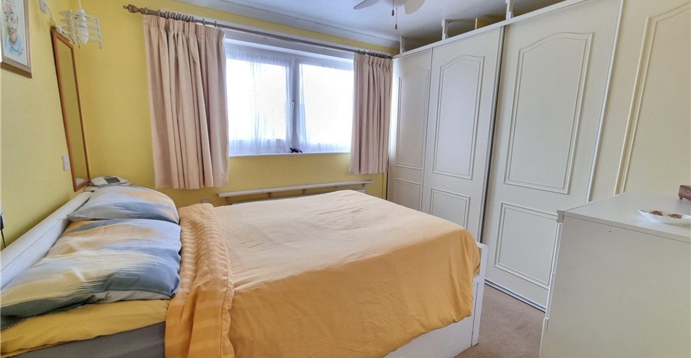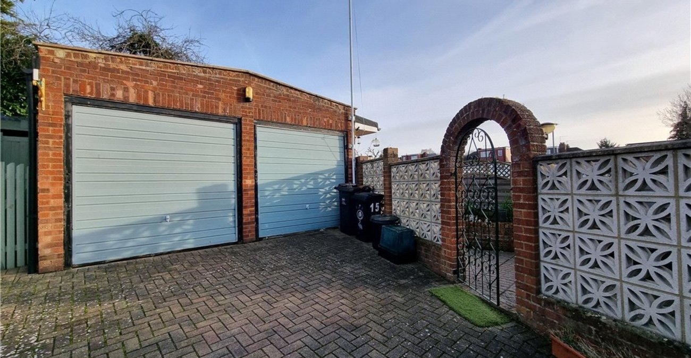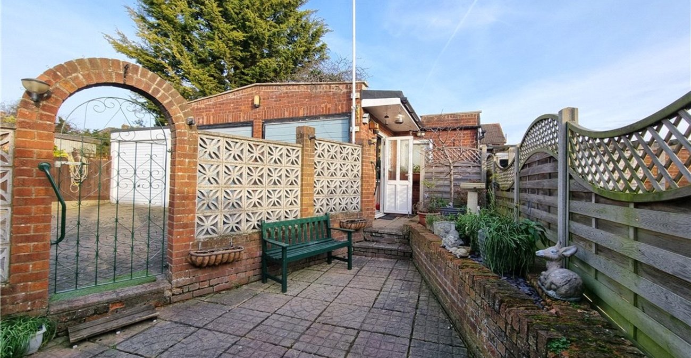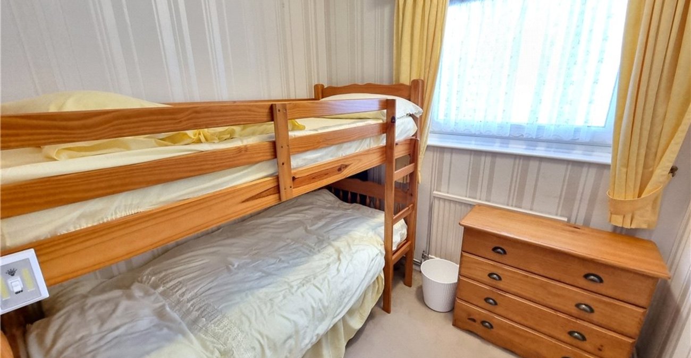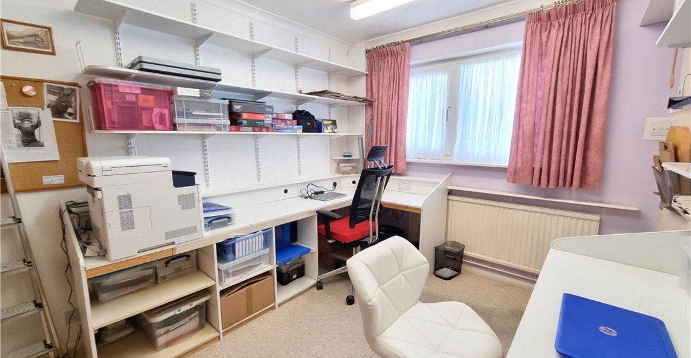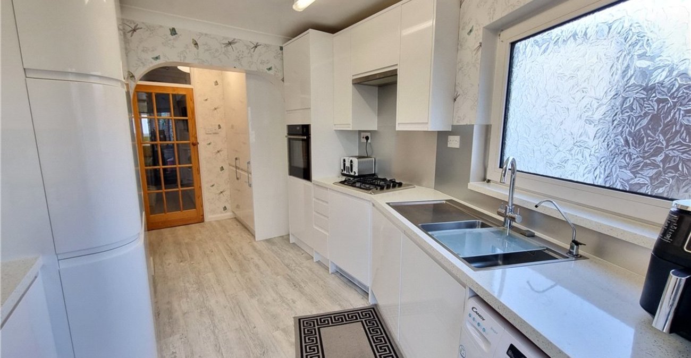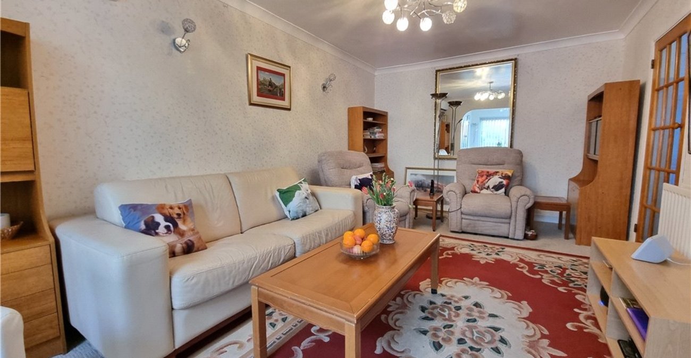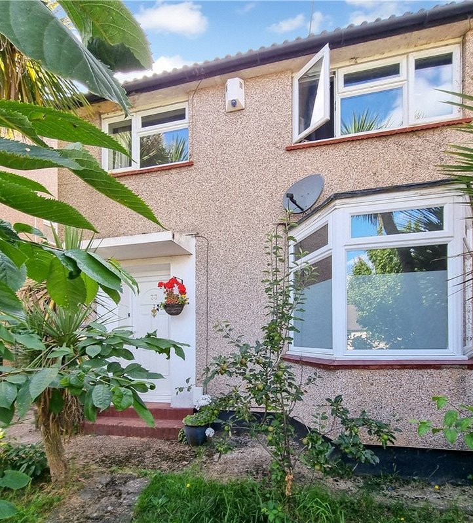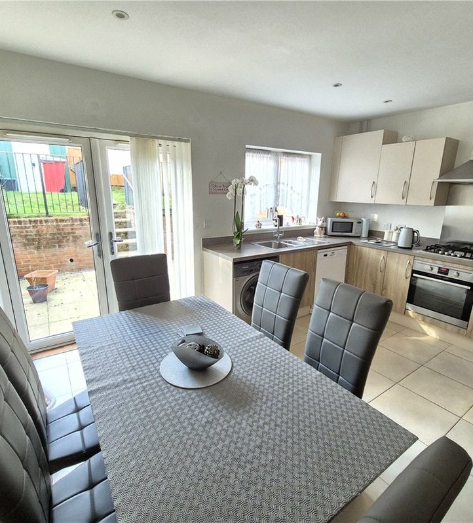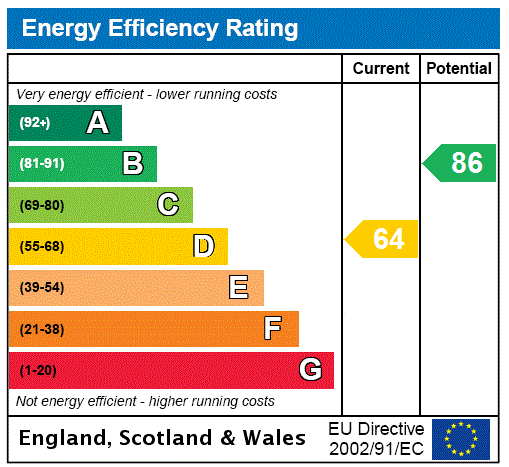
Property Description
APPROX 0.6 MILES TO STATION * FOUR PIECE BATHROOM & ADDITIONAL CLOAKROOM WC * EXTENDED TO REAR * STUNNING FITTED KITCHEN * DRIVEWAY PARKING * DETACHED DOUBLE GARAGE WITH ADDITIONAL WORKSHOP * VIEWING HIGHLY RECOMMENDED * WELL PRESENTED ACCOMMODATION * TWO RECEPTION ROOMS *
- Well Presented Accommodation
- Two Reception Rooms
- Extended To Rear
- Stunning Fitted Kitchen
- Four Piece Suite Bathroom
- Off Road Parking
Rooms
Entrance Porch:Double glazed opaque door.
Entrance Hall:Access to loft, cloaks cupboard and fitted carpet.
Cloakroom:Fitted with a wash hand basin and wc. Double glazed opaque window.
Lounge: 4.98m x 3.28mRadiator and fitted carpet. Air conditioning unit. Large archway to:-
Dining Area: 3.56m x 2.36mDouble glazed sliding patio door opening onto the rear garden. Fitted carpet. Skylight roof window.
Kitchen: 5.05m x 2.34m(Maximum dimensions). Fitted with a modern range of high gloss wall and base units in white with complimentary work surfaces. Integrated oven, gas hob and extractor fan. Built in fridge freezer and dishwasher. Space for washing machine & dryer. One and a half sink unit with water softener & drainer. Double glazed opaque window to side. Double glazed door to rear.
Bedroom 1: 3.48m x 2.87mDouble glazed window to front. fitted wardrobes, radiator and fitted carpet. Ceiling fan with dual lighting.
Bedroom 2: 3.4m x 2.84mDouble glazed window to front, storage cupboard, airing cupboard and fitted carpet.
Bedroom 3: 2.29m x 2.16mDouble glazed opaque window to side, radiator and fitted carpet.
Family Bathroom:Fitted with a matching four piece suite in white comprising a walk in shower cubicle, panelled bath, pedestal wash hand basin and wc. Radiator. Extractor fan. Double glazed opaque window to side.
