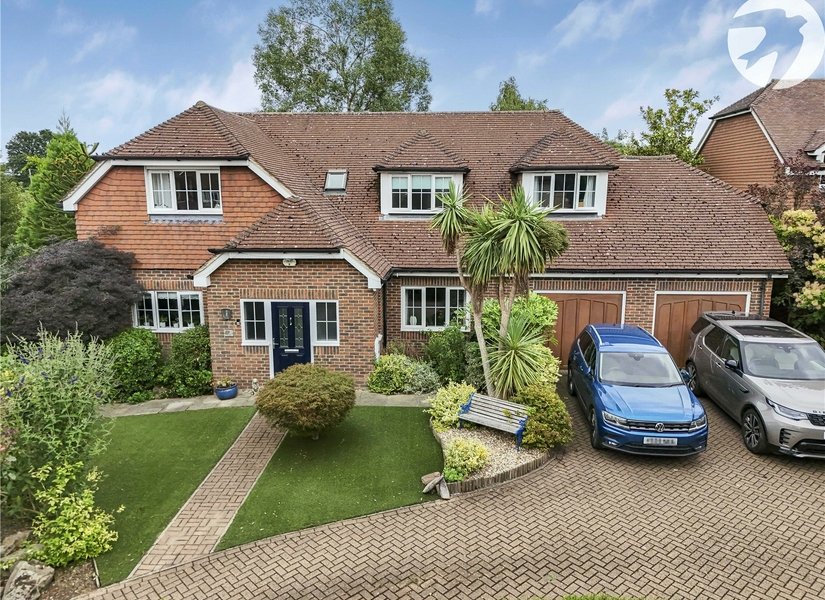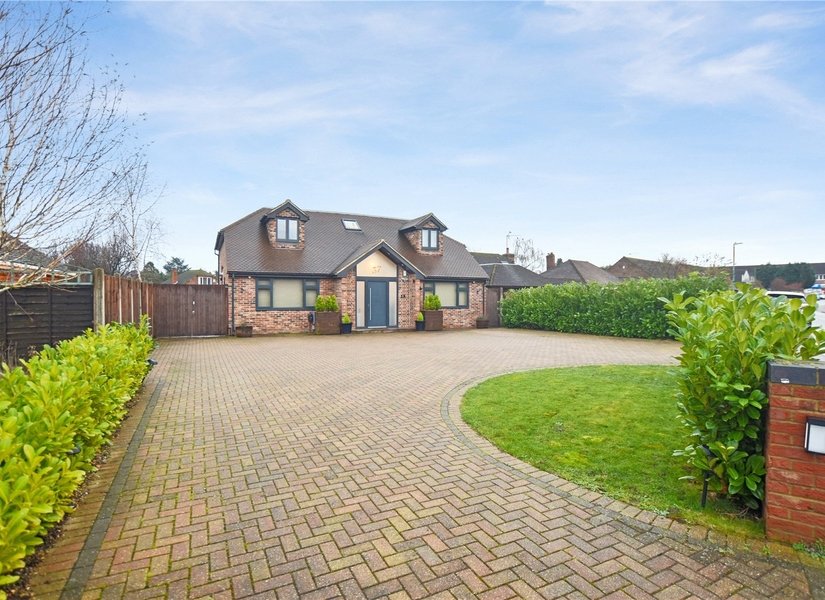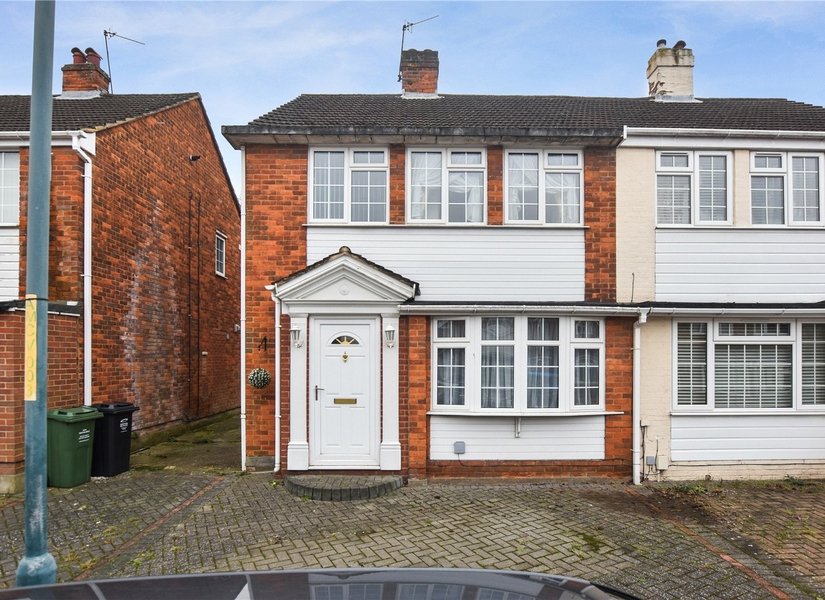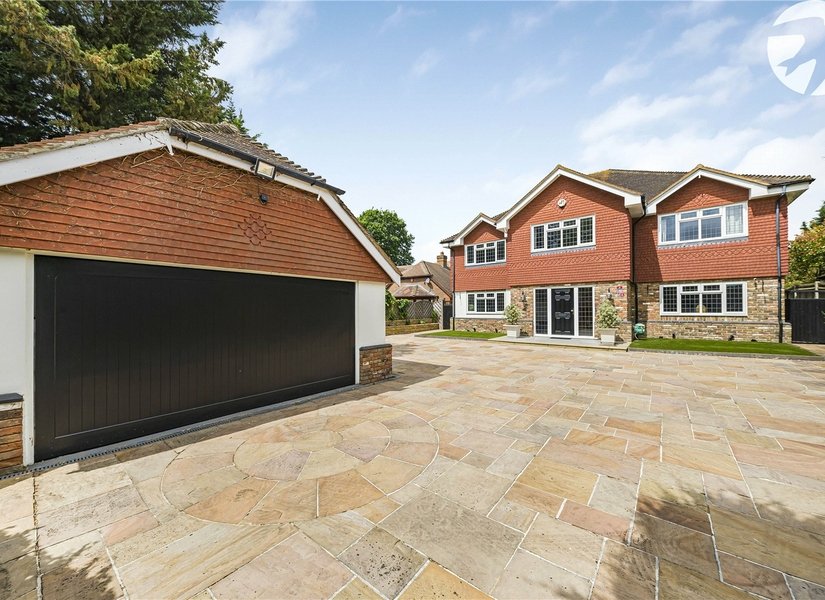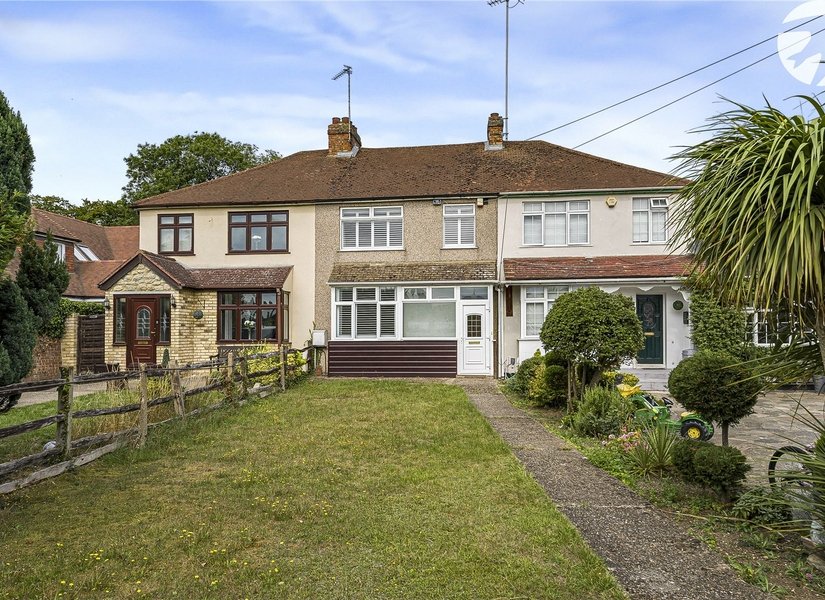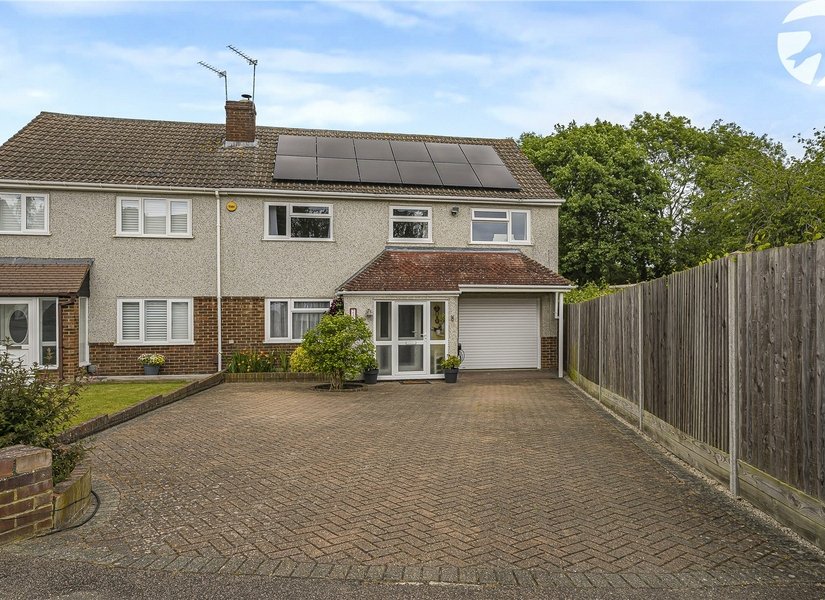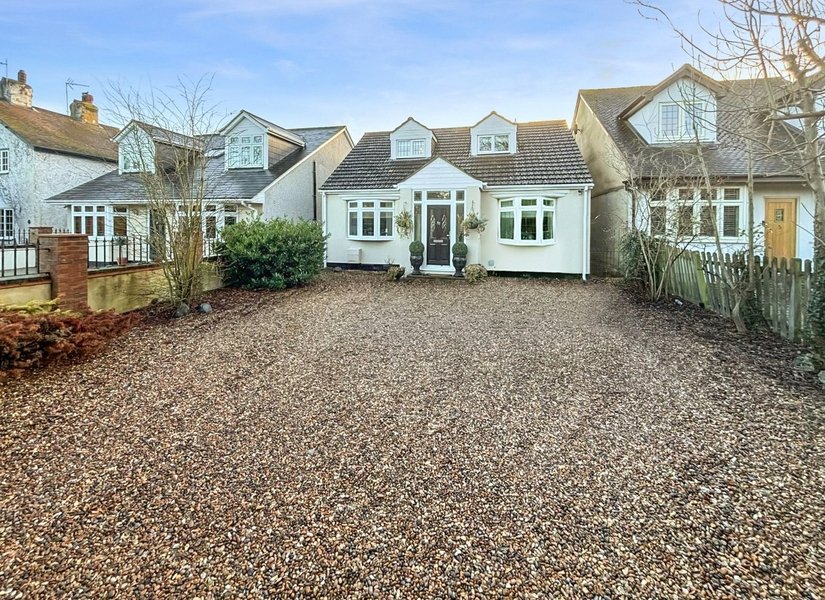Houses for sale in Joydens Wood
Showing 7 of 17 Properties-
£1,050,000 The Coppice, Bexley, Kent, DA5
A beautifully presented and generously proportioned 4 bedroom detached home, set in the peaceful and private cul-de-sac of The Coppice in Joydens Wood. Surrounded by greenery and thoughtfully maintained throughout, this is a truly lovely home that’s ready to move into and enjoy. This bright and welcoming property offers excellent space for family living and entertaining. It features two reception rooms and a light-filled conservatory that opens directly onto the garden—creating a relaxing space to enjoy all year round. The kitchen is practical and well laid out, with plenty of storage, while the rest of the ground floor flows well and offers flexibility for modern living. Upstairs, the bedrooms are all well-sized, with the generous master suite enjoying its own en-suite shower room, a dressing area, and built-in wardrobes. The second bedroom also benefits from fitted storage. In total, the house offers one family bathroom and three shower rooms, making it ideal for busy households or hosting guests. Outside, the rear garden is beautifully kept and thoughtfully landscaped, with a patio area that’s perfect for summer dining or a quiet morning coffee. The front garden is equally well maintained and adds to the property’s overall charm. Additional features include off-street parking, a double garage, and a peaceful position in one of Joydens Wood’s most desirable and secluded roads. This is a truly lovely home that has clearly been cherished and meticulously cared for—offering a rare opportunity to acquire a turnkey property in an idyllic location. Early viewing is highly recommended. -
Guide Price £1,100,000 Birchwood Drive, Joydens Wood, Kent, DA2
GUIDE PRICE £1,100,000 to £1,200,000 Welcome to this exceptional 5-bedroom detached home, ideally located on a highly sought-after road in the coveted Joydens Wood area. Offering a perfect blend of contemporary design, luxurious living spaces, and cutting-edge technology, this property is the epitome of modern family living. Constructed just 5 years ago, the home has been built to meet the highest standards, ensuring it adheres to modern energy efficiency regulations while also providing a stylish and functional living environment. The spacious layout is designed to suit the needs of a growing family, with a thoughtfully crafted master suite that boasts a private ensuite bathroom and a generously sized walk-in wardrobe, offering the perfect retreat at the end of a busy day. In addition to the master bedroom, there are four further double bedrooms, each providing ample space and flexibility for family members or guests. One of these bedrooms also benefits from its own ensuite bathroom, making it ideal for extended family or as a guest suite. The heart of the home is undoubtedly the large open-plan kitchen, dining, and living area. This expansive space is flooded with natural light, creating a bright and welcoming environment, perfect for both daily living and entertaining. The modern kitchen is fitted with high-quality appliances and ample storage, while the living and dining areas flow seamlessly, offering plenty of room for family gatherings and relaxed evenings. Adjacent to this main living space is a separate smaller kitchen, ideal for preparing more casual meals or for those who prefer a more private cooking space. On the ground floor, a convenient WC adds an extra layer of practicality for guests and family alike. The property’s outdoor space is equally impressive, with a good-sized garden that is not overlooked, providing privacy and tranquillity for outdoor activities or simply enjoying the serene surroundings. Additionally, the large outbuilding offers versatile usage options, whether as a home office, gym, or storage space. The home’s exterior is complemented by a large in-and-out driveway, providing an abundance of parking space for multiple vehicles, ensuring convenience for both residents and visitors. Inside, no expense has been spared, with the property finished to an incredibly high standard. Smart home features, such as touch-sensitive light switches, electronically operated blinds, and Velux windows, have been incorporated throughout, adding a modern, high-tech touch to daily living. Underfloor heating on the ground floor enhances the home’s comfort, while also ensuring energy efficiency. This home is a true masterpiece, offering the perfect combination of luxury, practicality, and cutting-edge technology, all in a prime location within the sought-after Joydens Wood area. With its spacious layout, modern amenities, and high-end finishes, this property offers an exceptional opportunity for those looking for a contemporary family home that is ready to move into and enjoy -
£425,000 Maryfield Close, Joydens Wood, Kent, DA5
Within walking distance of Primary and Grammar Schools, shops, bus stops and over 300 acres of woodland is this 3 bedroom semi-detached house benefitting from much potential to improve and extend STPP -
£1,550,000 Birchwood Road, Dartford, Kent, DA2
Situated on one of Wilmington's most sought-after roads, this stunning and generously proportioned five-bedroom detached residence offers refined living in a peaceful and private setting. Tucked away down a secluded driveway and set well back from the main road, this immaculate family home combines elegance, space, and quality in equal measure. Finished to a superb standard throughout, the property welcomes you into a spacious entrance hall leading to a modern, handle-less kitchen complete with premium Siemens integrated appliances and a central island – perfect for both family life and entertaining. A separate utility room provides practical convenience, while a formal dining room, generous living room, and dedicated home office offer versatile living spaces. A stylish downstairs WC completes the ground floor. Upstairs, the home continues to impress with a large, wraparound landing and five well-appointed bedrooms. The principal suite, located on the second floor, is a luxurious retreat featuring a spacious layout, walk-in wardrobe, and a high-end en-suite bathroom with freestanding bath. Two additional bedrooms also benefit from en-suite facilities – one with a freestanding bath and walk-in shower, finished to an exceptional standard, and the other with a sleek walk-in shower. Externally, the property boasts a large garage and extensive driveway with parking for multiple vehicles, bordered by manicured shrubs and a neatly kept lawn. To the rear, a beautifully maintained garden provides the perfect space to relax or entertain, completing this exceptional home. 
-
£475,000 Birchwood Road, Wilmington, Dartford, DA2
Nestled on the highly sought-after Birchwood Road, this three-bedroom terraced house presents an excellent opportunity for buyers looking to put their own stamp on a well-located property. Offering generous living space, the home features two versatile reception rooms—ideal for family living, entertaining, or creating a dedicated work-from-home area. The property benefits from both front and rear gardens, providing outdoor space for gardening, relaxing, or potential landscaping projects. A driveway and garage add the convenience of off-street parking and additional storage. While the house would benefit from some modernisation, it holds great potential for transformation into a comfortable and stylish family home. Positioned in a desirable residential setting, this home is perfectly suited for families or investors looking for a rewarding renovation project. Early viewing is highly recommended to fully appreciate the potential this property has to offer. -
£650,000 Wood Close, Joydens Wood, Kent, DA5
£650,000 Guide Price. Positioned at the end of a peaceful cul-de-sac in the highly desirable Joydens Wood area, this beautifully presented and substantially extended four-bedroom semi-detached property offers an exceptional opportunity for growing families or those seeking flexible living space. Lovingly maintained and improved by its current owners of over 22 years, this home boasts a unique combination of modern eco-conscious upgrades, generous accommodation, and a beautifully landscaped garden — all within walking distance of excellent schools and the tranquil Joydens Wood itself. Flexible Living Accommodation The home’s layout is thoughtfully designed for both everyday family living and entertaining. In addition to the four well-proportioned bedrooms upstairs, the ground floor benefits from a large second reception room with a modern shower room directly off it — ideal for use as a fifth bedroom, guest suite, or home office, depending on your needs. The main lounge features a charming woodburning stove, perfect for cosy winter evenings, while the refitted kitchen is both stylish and practical, complete with a water softener system and ample workspace for culinary enthusiasts. Energy-Efficient and Environmentally Friendly This property has been upgraded with sustainability and cost-saving in mind, proudly holding an impressive EPC rating of B. It benefits from installed solar panels with battery storage, helping to dramatically reduce energy costs. Heating and hot water are provided by a highly efficient Vaillant ecoTEC Plus boiler, further enhancing the home’s eco credentials. Outdoor Space and Parking Outside, the property continues to impress. To the front, a block-paved driveway provides ample off-road parking, while to the rear, you’ll find a generously sized and immaculately maintained garden — significantly larger than expected for a property of this type. This wonderful outdoor space includes a spacious patio area for entertaining, a greenhouse, and two sheds, all of which will remain with the property. Upstairs Accommodation The first floor offers four comfortable bedrooms, with the master bedroom enjoying its own en-suite bathroom. The remaining bedrooms are served by a well-appointed family bathroom, and all offer ample storage and natural light. Additional Features • Electronically operated roller shutter door to the front storage garage • Woodburning stove in the main lounge • Greenhouse and two garden sheds included • Located within close proximity to sought-after primary and secondary schools • Easy access to scenic Joydens Wood nature reserve • Quiet cul-de-sac location -
Guide Price £850,000 Tile Kiln Lane, Bexley, Kent, DA5
Guide Price 850,000 to £875,000 Nestled along a private road and set behind secure gates, this deceptively spacious 5/6-bedroom detached family home offers a rare blend of privacy, style, and versatility. Lovingly maintained and thoughtfully improved by the current owners, this remarkable property must be seen to be fully appreciated. Upon entering, you are greeted by a welcoming entrance porch that leads into a bright and spacious hallway. The ground floor boasts a versatile layout, featuring a study or potential sixth bedroom, a generously proportioned master bedroom with an en-suite, and two expansive reception rooms. These flow seamlessly into a stunning kitchen, which in turn opens into a delightful conservatory—perfect for entertaining. The first floor is accessed via a striking galleried landing, which leads to four further bedrooms. One benefits from a luxurious en-suite shower room, while the others share a beautifully presented family bathroom. Externally, the property offers a well-maintained, south-facing rear garden—perfect for relaxing or outdoor activities. The front of the home is approached via secure gates, offering ample off-road parking for multiple vehicles. With its spacious and high-quality accommodation, this home is sure to impress even the most discerning buyer. Viewing is highly recommended to fully appreciate all this exceptional property has to offer.
