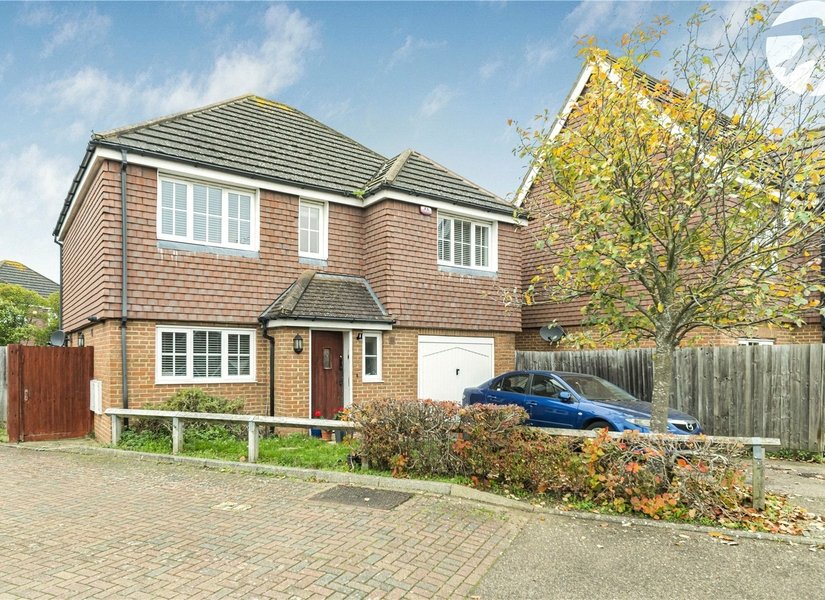£2,700 askingRent Fees apply
Paper Mill Lane, Dartford, Kent, DA1
Robinson Jackson are proud to present this spacious four-bedroom detached family house located in Dartford. Offering off-street parking and a garage, this property is conveniently situated close to Dartford Train Station and the Town Centre. Located within the catchment area for popular grammar and primary schools, this home combines modern family living with excellent accessibility and schooling options
• Available 1st February
• Great Location
• Large Modern House
• Great Condition
• Modern Fitted Kitchen
• Good Storage Area
• Modern Bathroom
• Light And Airy House
• Large Double Bedrooms
• Close To Amenities
• Large Well-Maintained Garden
• Double Glazing Windows
• Two Bathrooms
• Garage Included
• Central Heating
• Close To Amenities
• Close To Schools
• Close To Transport Links
• Large Driveway
• EPC – C
Additional Information:
Council Tax Band: F (Dartford)
Affordability criteria: £82,500
Deposit Required: £3,173
Entrance Hall
Entrance door. Herringbone luxury vinyl tiled flooring. Radiator. Under stair storage.
Cloakroom 1.88m x 0.9m (6'2" x 2'11")
Frosted double glazed window to front. Tiled floor & part tiled walls. Low level wc. Pedestal wash hand basin. Radiator.
Kitchen 3.45m x 2.54m (11'4" x 8'4")
Double glazed window to front. Tiled floor. Range of wall & base units incorporating a stainless steel sink with complementary work surfaces. Integrated gas hob & electric oven. Integrated dishwasher. Space for American fridge freezer. Plumbed for washing machine. Radiator.
Dining Room 3.43m x 2.54m (11'3" x 8'4")
Double glazed window to rear. Double glazed door to side. Tiled floor. Radiator.
Living Room 5.2m x 4.3m x 3.25m (17'1" x 14'1" x 10'8")
Double glazed window to rear. Double glazed patio doors to rear. Herringbone luxury vinyl tiled flooring. Radiator.
Landing
Double glazed window to front. Carpet. Airing cupboard. Access to loft.
Master Bedroom 4.45 (14'7")m x 3.53 (11'7")m x 3.07 (10'1")m
Double glazed window to front. Carpet. Radiator. Fitted wardrobe.
Ensuite Shower Room 1.88m x 1.75m (6'2" x 5'9")
Frosted double glazed window to side. Tiled floor & part tiled walls. Low level wc. Pedestal wash hand basin. Shower cubicle. Radiator.
Bedroom Two 3.48m x 2.82m (11'5" x 9'3")
Double glazed window to rear. Carpet. Radiator. Fitted wardrobe.
Bedroom Three 3.45m x 2.77m (11'4" x 9'1")
Double glazed window to front. Carpet. Radiator.
Bedroom Four 3.2m x 2.87m (10'6" x 9'5")
Double glazed window to rear. Carpet. Radiator.
Bathroom 2.97m x 2.26m (9'9" x 7'5")
Frosted double glazed window to rear. Tiled floor & part tiled walls. Low level wc. Pedestal wash hand basin. Panelled bath with shower over. Radiator.
4
2
1
