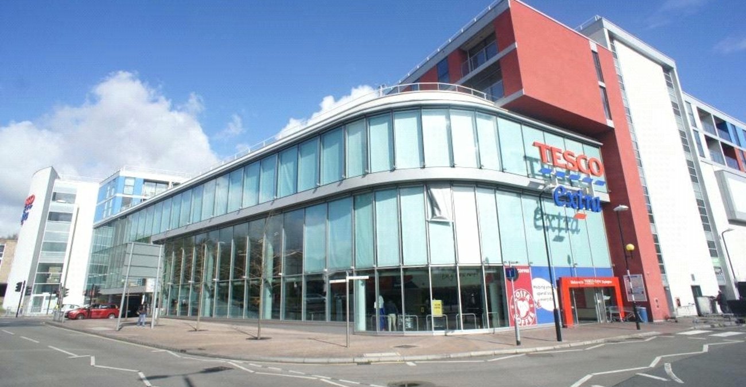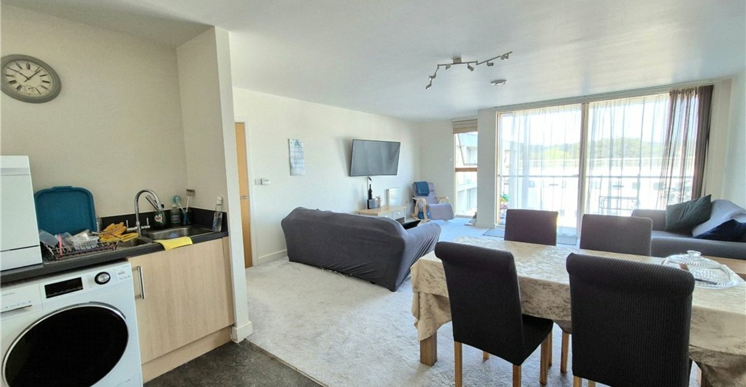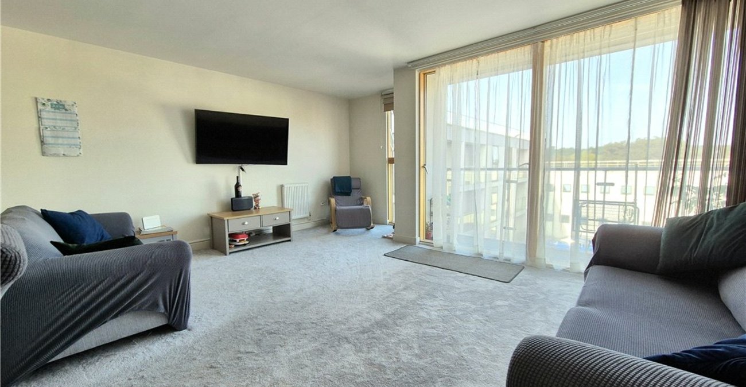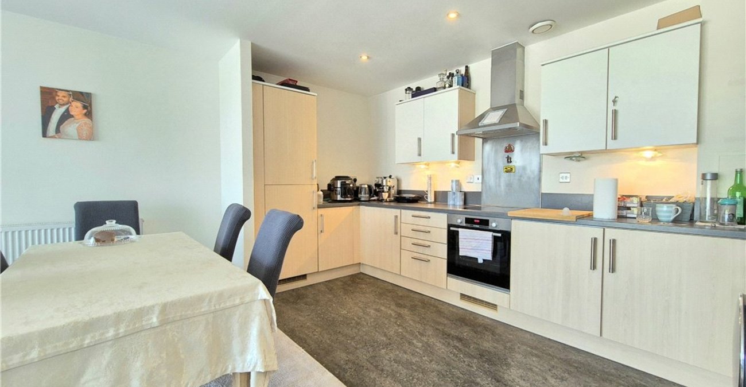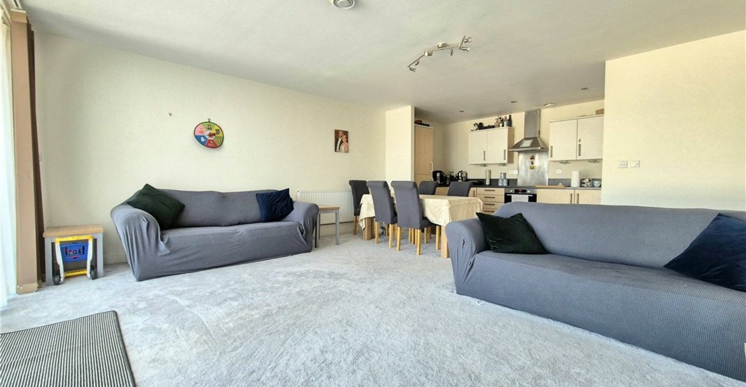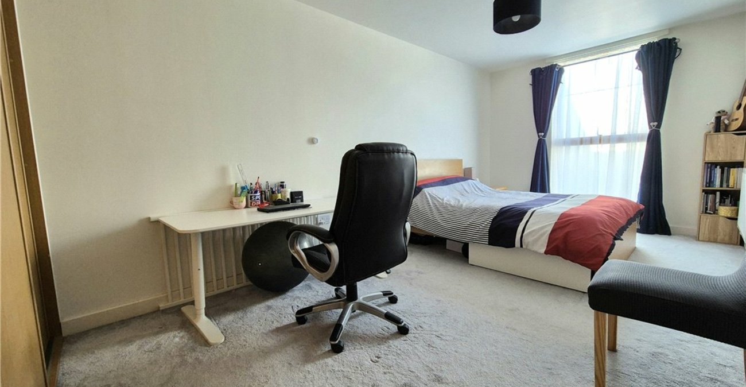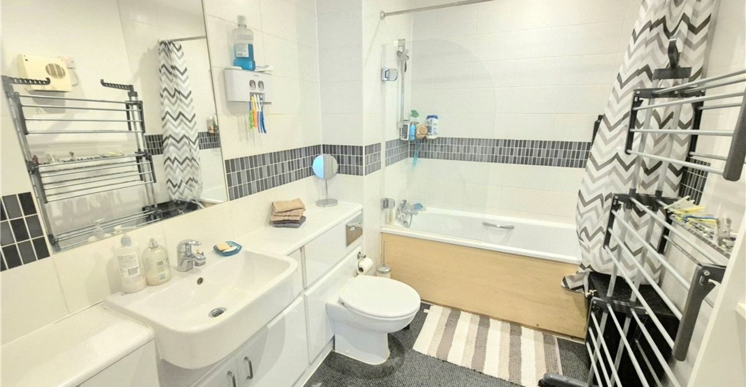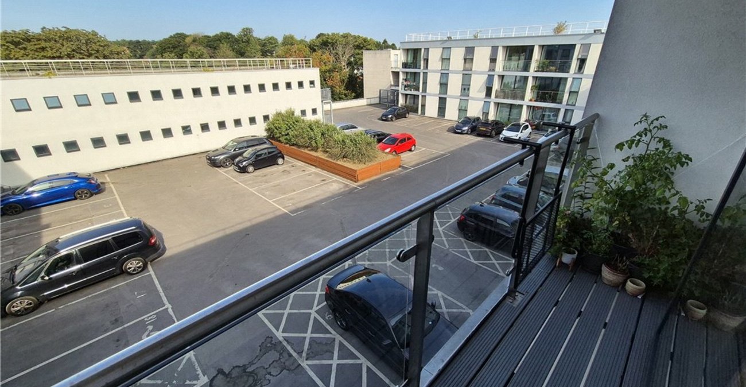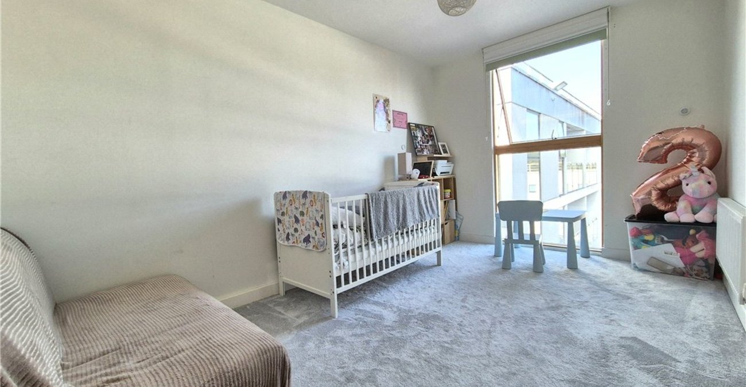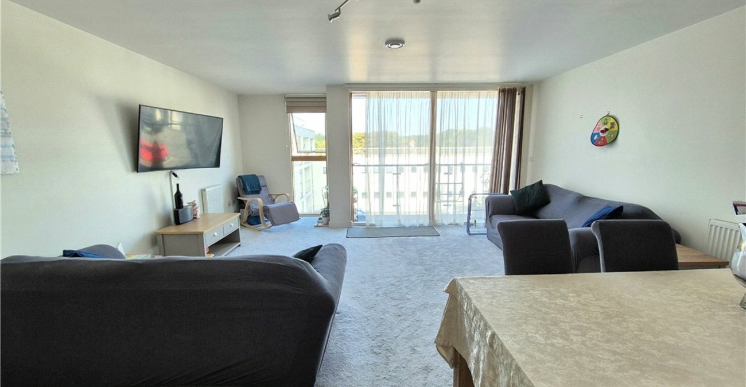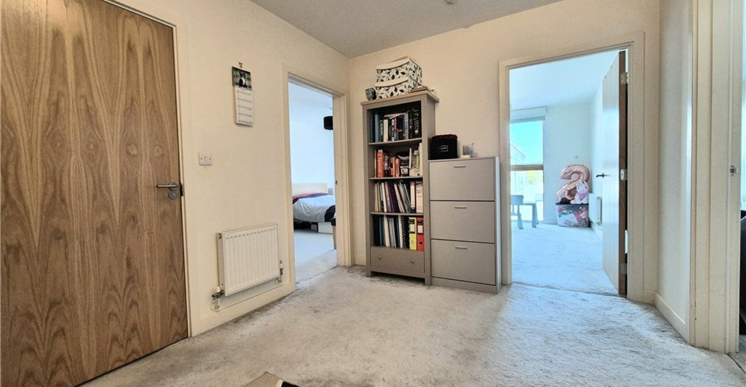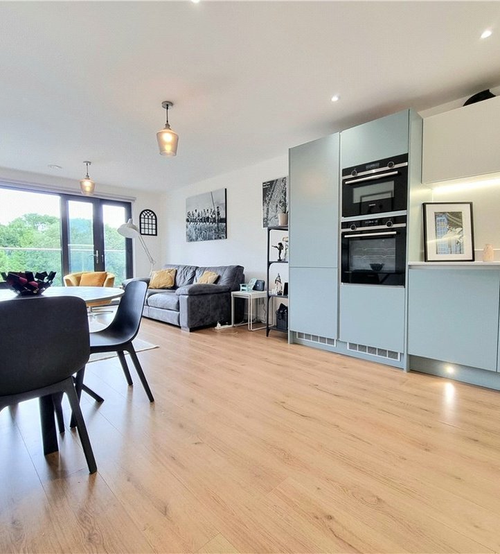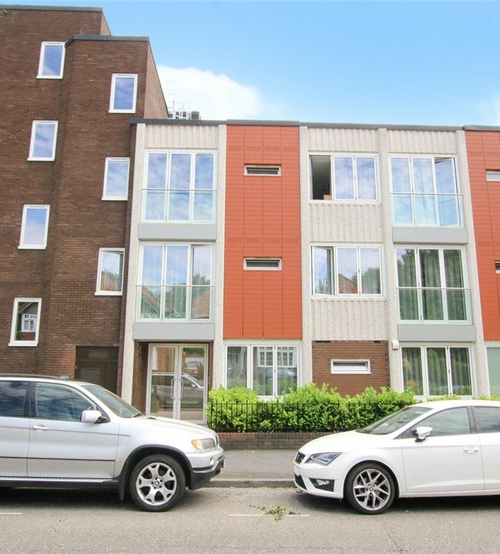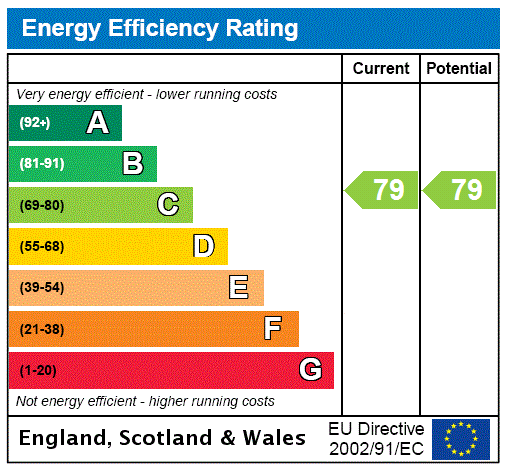
Property Description
** GUIDE PRICE £300,000 - £325,000 **
A superb two double bedroom top floor flat situated within walking distance of Orpington High Street & Mainline Station. The property is one of the larger styles & offers spacious accommodation. * LARGER STYLE TWO BEDROOM APARTMENT * OPEN PLAN LIVING * PRIVATE BALCONY * MODERN DECOR IN NEUTRAL TONES * ALLOCATED PARKING * POPULAR DEVELOPMENT *
- Larger Style Two Bedroom Apartment
- Open Plan Living
- Private Balcony
- Modern Decor In Neutral Tones
- Allocated Parking
- Popular Development
- Close To St Olaves & Newstead Wood School
- Chain Free
Rooms
Communal Entrance:With security door. Lift and stairs to all floors.
Private Entrance Hall:Entry phone system. Two storage cupboards. Radiator and fitted carpet.
Lounge: 5.28m x 5mFloor length double glazed window. Two radiators and fitted carpet. Double glazed sliding door opening onto:-
Private Balcony:With glass balustrade. Overlooking the parking area.
Kitchen: 4.37m x 1.96mFitted with a modern range of beech wall and base units with work surfaces. Integrated oven, induction hob and extractor canopy. Built in fridge freezer. Space for washing machine.
Bedroom 1: 4.17m x 2.74mFloor length double glazed window, radiator and fitted carpet.
Bedroom 2: 5.33m x 2.9mFloor length double glazed window, fitted wardrobes, radiator and fitted carpet.
Bathroom:Fitted with a three piece suite comprising a panelled bath, wash hand basin and wc.
