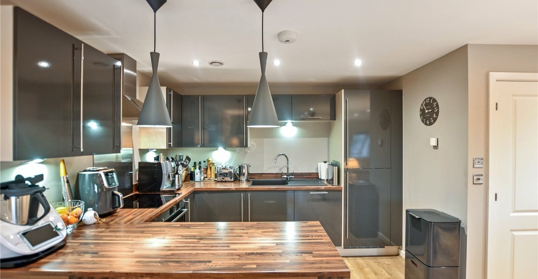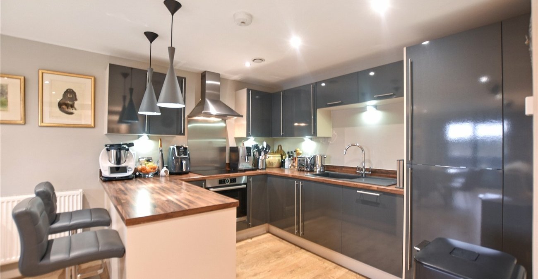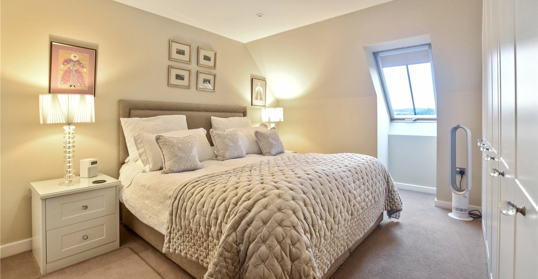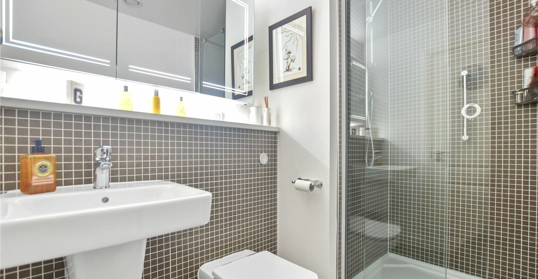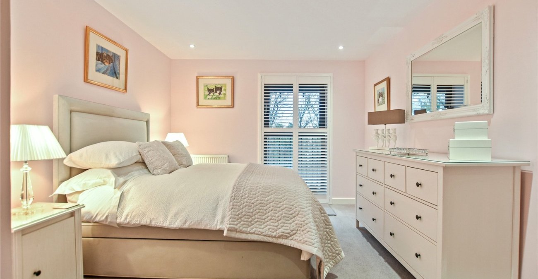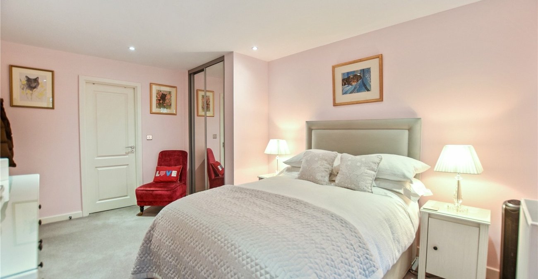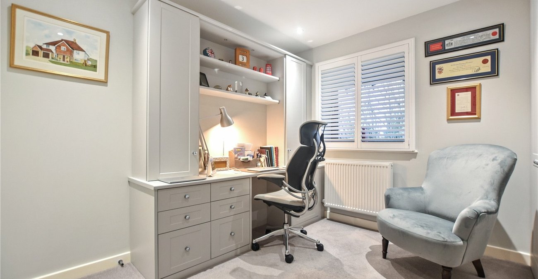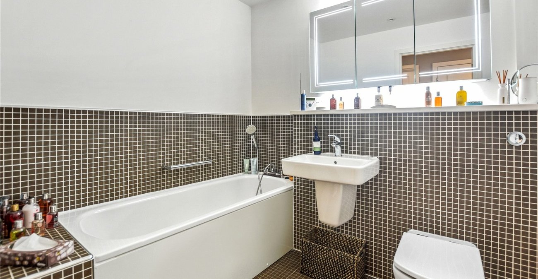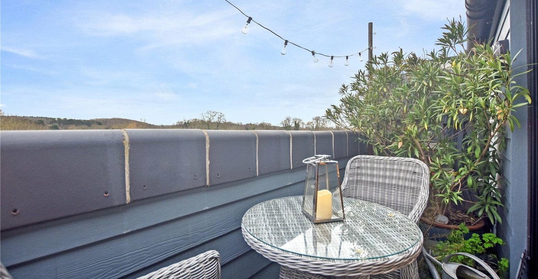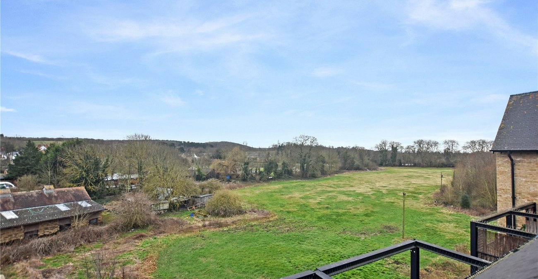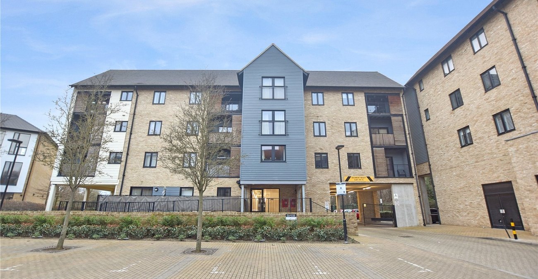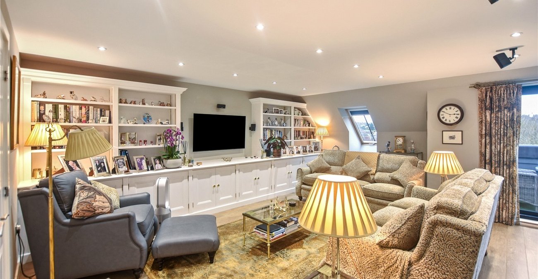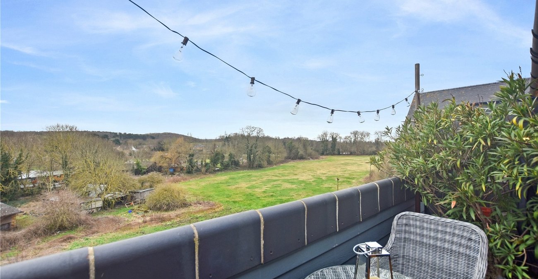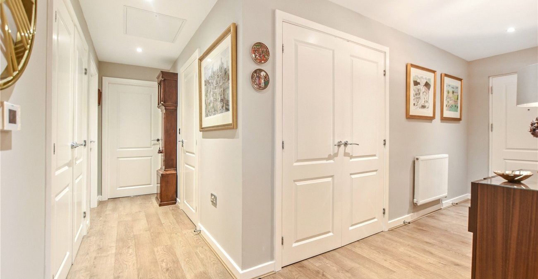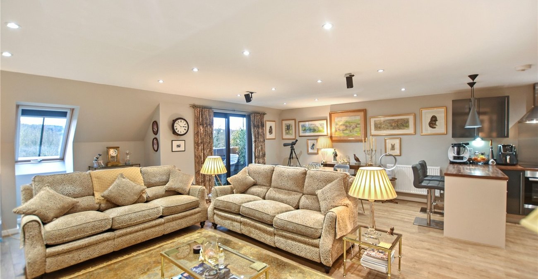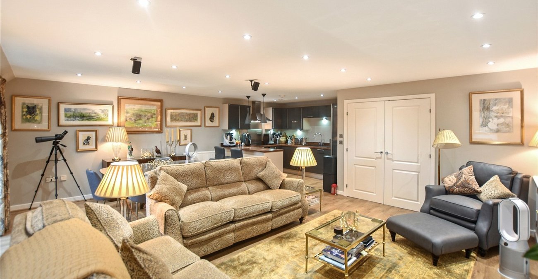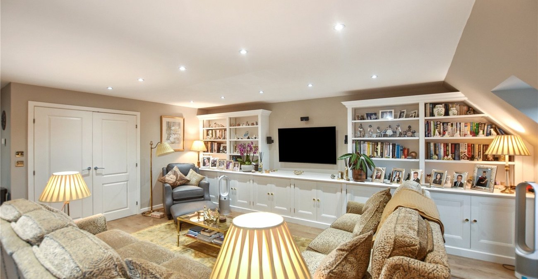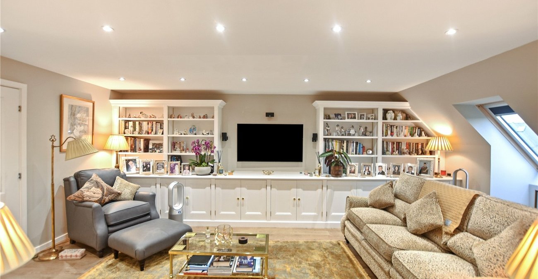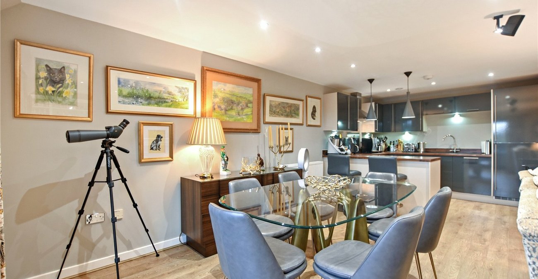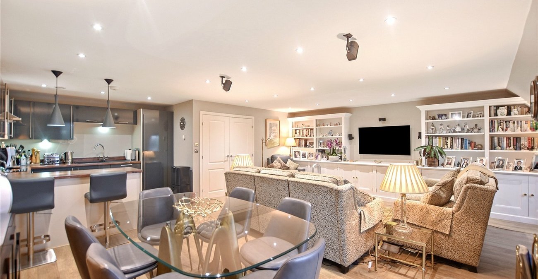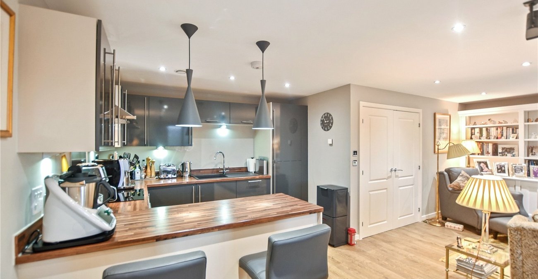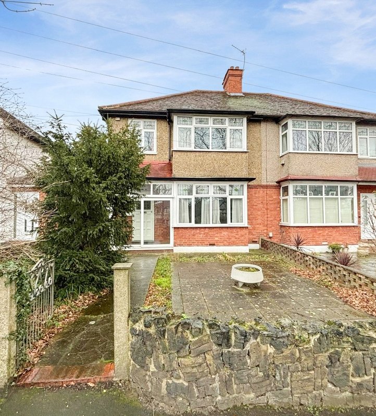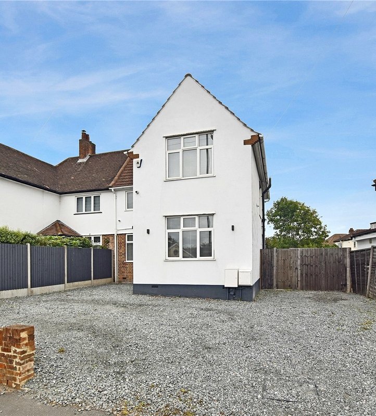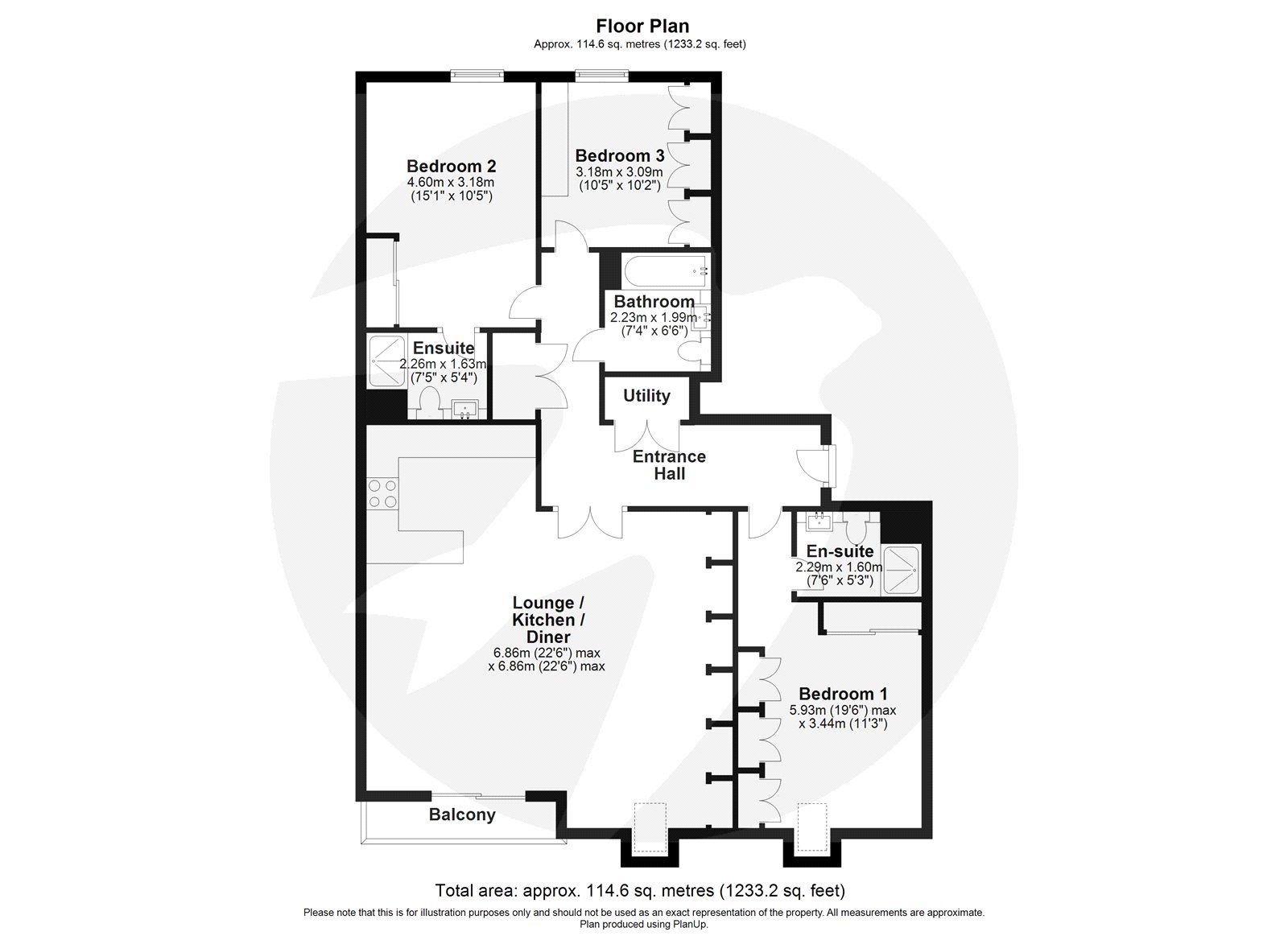Property Description
** GUIDE PRICE £535,000- £550,000 ** Welcome to this stunning top floor penthouse apartment located in the sought-after area of Bexley Village. This luxurious property offers the perfect combination of modern design and comfort, making it an ideal home for any discerning buyer. Boasting three spacious double bedrooms, two ensuite shower rooms, and a stylish family bathroom, this apartment provides ample space for both relaxation and privacy.
The highlight of this penthouse is the large open plan lounge, kitchen, and dining area, which creates a seamless flow and a perfect space for entertaining guests. The kitchen is equipped with high-end Bosch appliances and features a floor to ceiling refrigerator and ample storage space. Adjacent to the dining area is a south facing balcony, providing sunny outdoor space to unwind and enjoy the stunning views over fields.
One of the standout features of this property is the bespoke handmade fitted storage cupboards in the lounge and Sharps wardrobes in all bedrooms, offering practicality and elegance. Each ensuite shower room is well-equipped ensuring a luxurious and private experience.
Situated in Bexley Village, this property benefits from being within walking distance to a fantastic selection of local amenities, including Bexley train station, which provides excellent transport links to London. The village itself offers a charming and quaint atmosphere, with a range of privately owned family run shops, convenience stores, restaurants, pubs and cafes to explore.
In summary, this top floor penthouse apartment in Bexley Village is a true gem. With its spacious layout, high-quality finishes, and sought-after location, it presents an exceptional opportunity for anyone seeking a luxurious and convenient lifestyle.
- 3 Double Bedrooms
- 2 Ensuite Shower Rooms
- Fitted Sharps Wardrobes
- Quality Handmade Storage Units
- South Facing Balcony (with Views)
- Allocated Parking x2
- Access to Loft Storage
- Lift Access
- LED Lighting Throughout
- Long Lease
Rooms
Entrance HallDoor to side. Large utility storage cupboard housing hot water cylinder and washing machine (not included). Secondary large storage cupboard with built-in shelving. Radiator. Wood laminate flooring.
Lounge/DinerDouble glazed sliding patio doors to balcony and Velux window to rear. Handmade bespoke storage cupboards and shelving to one wall. Equipped for surround sound system. Radiator. Wood laminate flooring.
KitchenRange of wall and base units with work surface over. Integrated Bosch electric fan oven, induction hob with extractor over, dishwasher and full length refrigerator. Stainless steel sink and drainer with mixer tap. Wood laminate flooring.
Bedroom 1Double glazed Velux window to rear. Fitted Sharps wardrobes. Radiator. Carpet.
Ensuite 1Enclosed shower cubicle with glass sliding shower screen. Enclosed WC and floating wash hand basin. Granite surface. Illuminated mirrored wall cupboards. Chrome heated towel rail. Fully tiled.
Bedroom 2Double glazed tilt-and-turn window with bespoke louvre blinds. Built-in Sharps wardrobes. Radiator. Carpet.
Ensuite 2Enclosed shower cubicle with glass sliding shower screen. Enclosed WC and floating wash hand basin. Granite surface. Illuminated mirrored wall cupboards. Chrome heated towel rail. Fully tiled.
Bedroom 3Double glazed tilt-and-turn window with bespoke louvre blinds. Built-in Sharps wardrobes. Built-in desk and office storage with hidden cable management and power facility. Radiator. Carpet.
BathroomPanelled bath with shower attachment. Enclosed WC and floating wash hand basin. Granite surface. Illuminated mirrored wall cupboards. Chrome heated towel rail. Fully tiled.
BalconySouth facing. Decked. Space for potting plants and table and chairs. Views over fields.
ParkingSecure gated allocated parking for 2 vehicles.
