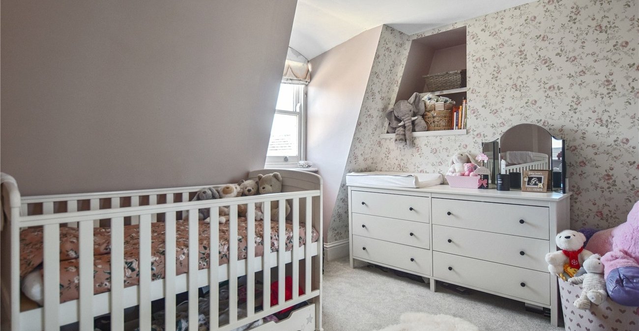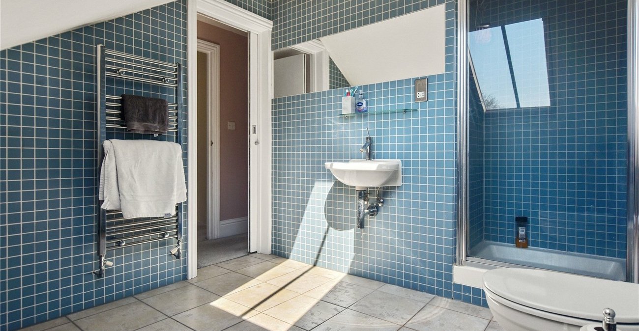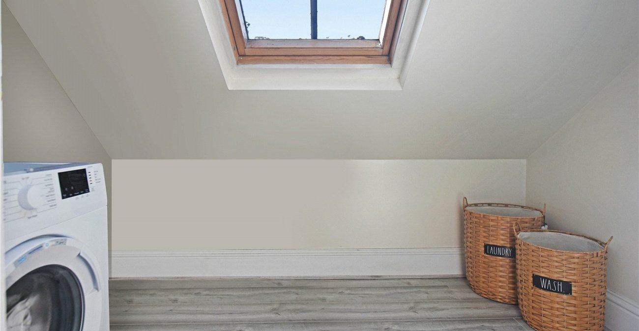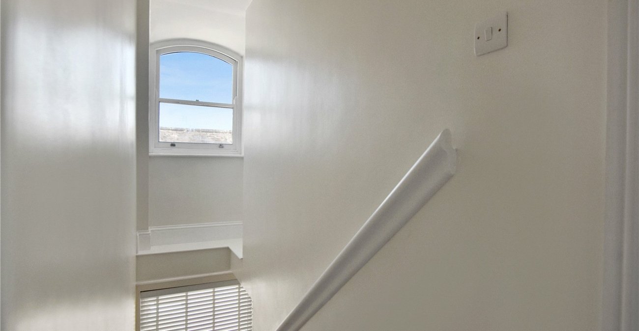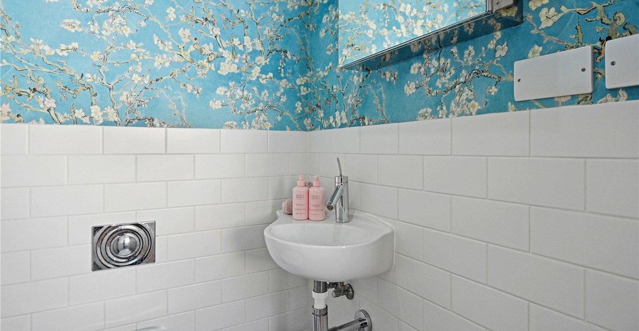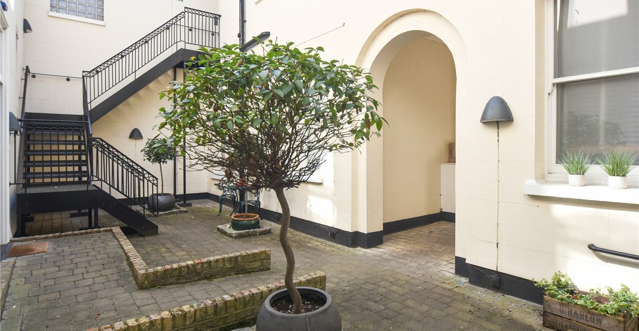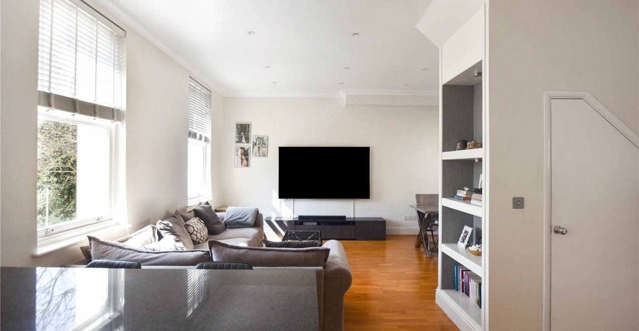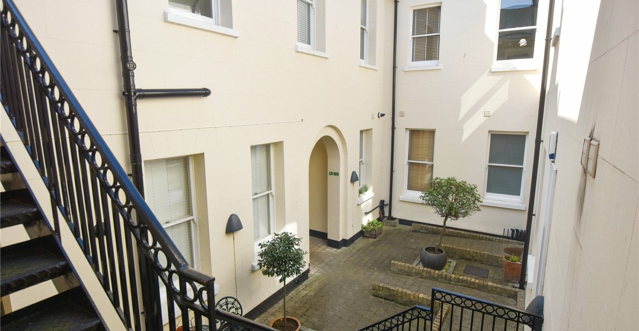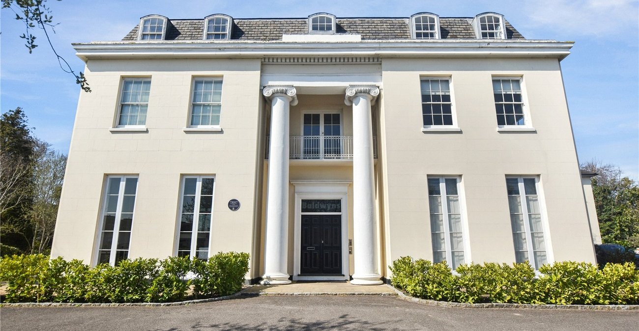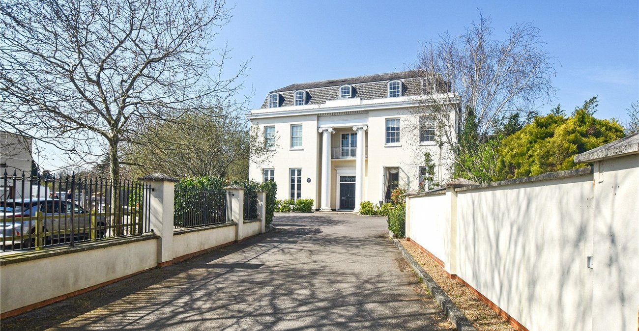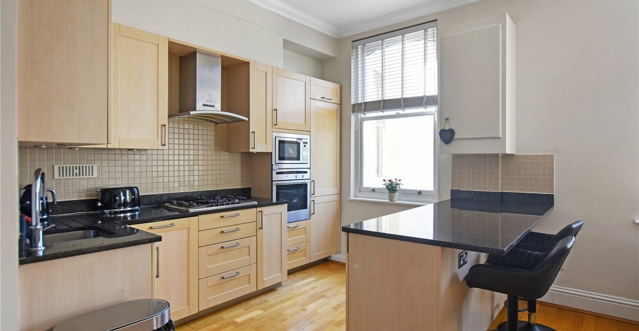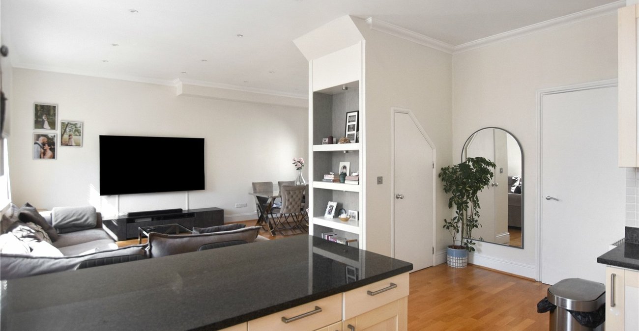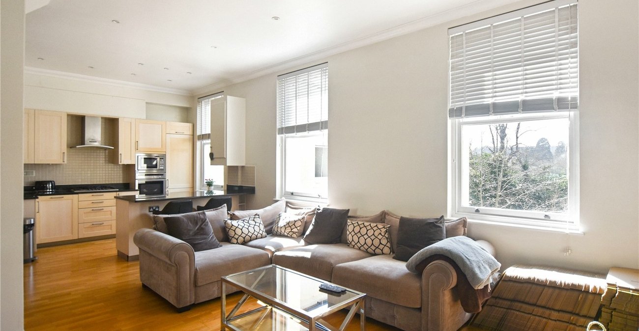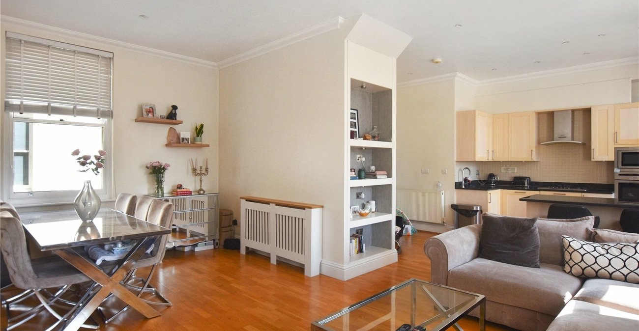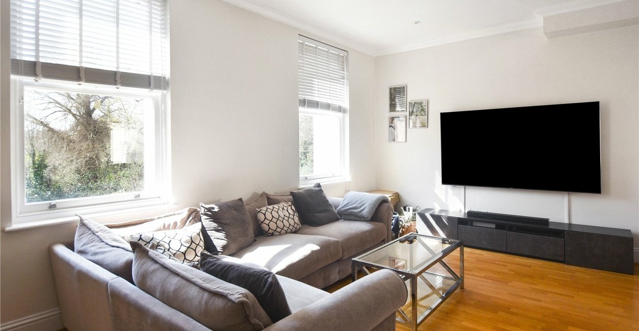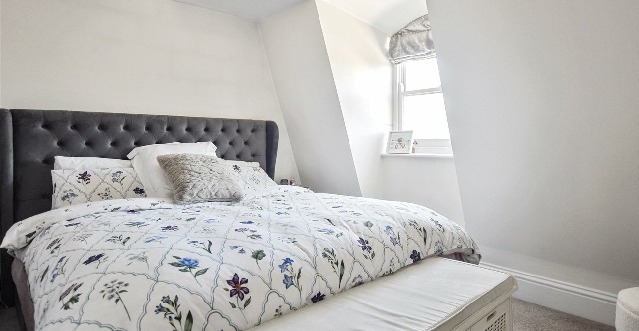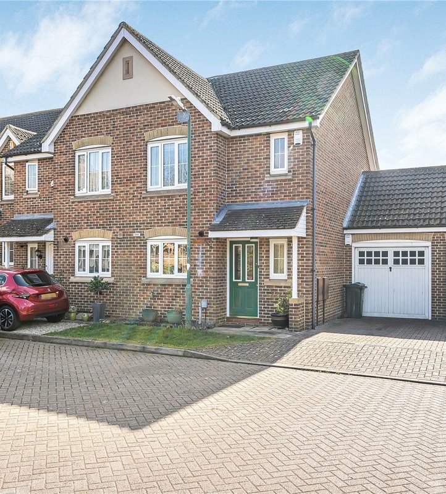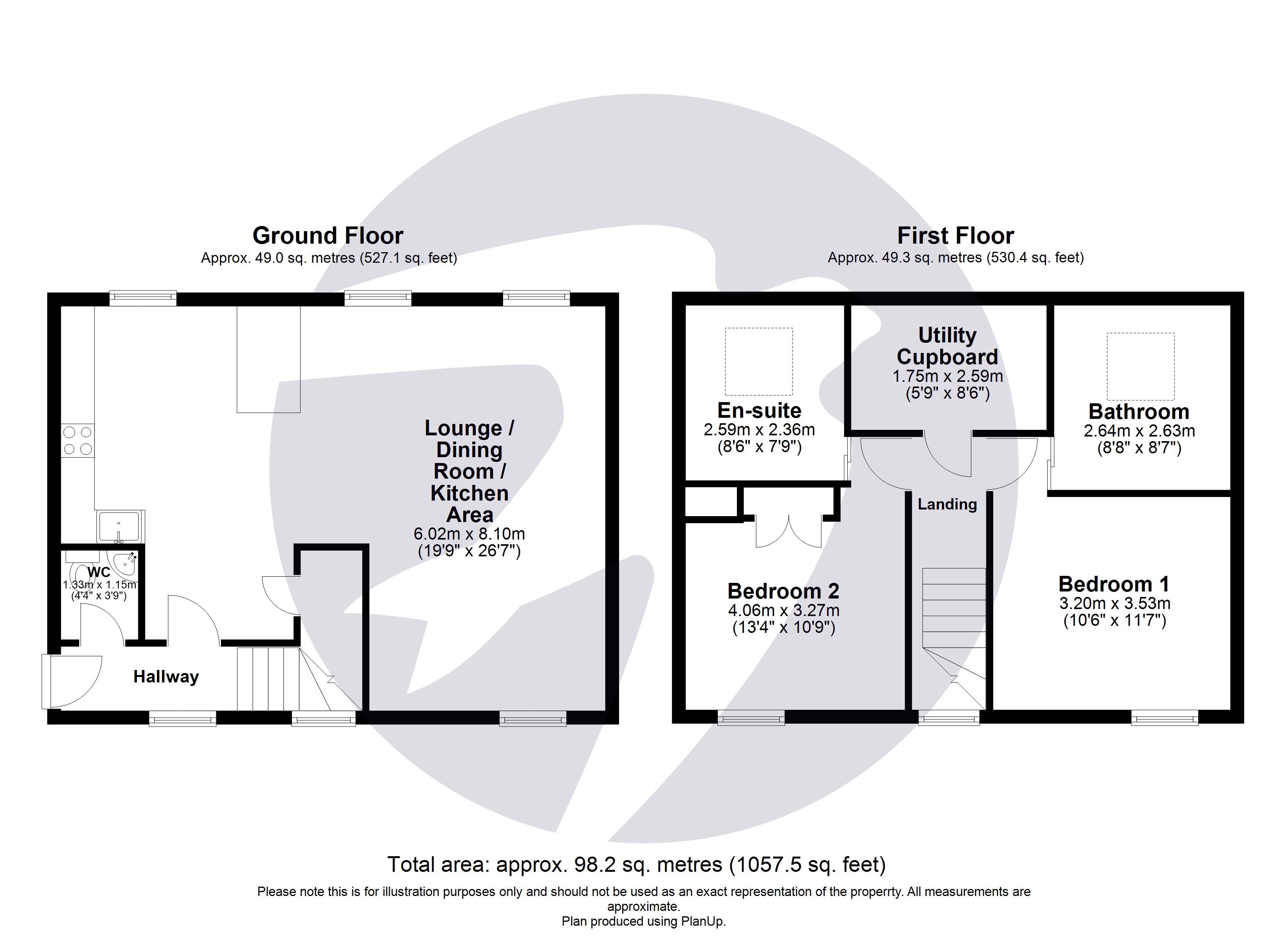Property Description
Set within an exquisite Georgian Grade II listed mansion, this unique two-bedroom, split-level property offers an unparalleled blend of timeless elegance and modern living. Nestled in a tucked-away corner of a prestigious gated development, this home is a true gem, combining character and style. The stunning building, with its graceful sash windows and soaring high ceilings, exudes sophistication, offering a sense of grandeur and space that is hard to find in today’s homes.
The property itself is beautifully laid out, with two first floor en-suite bedrooms providing ultimate comfort and privacy, along with the added convenience of a ground floor WC. The thoughtful design enhances the sense of light and space, creating a warm and inviting atmosphere.
Positioned in a quiet and peaceful location, the development is surrounded by green areas, a children’s play park, some local shops which add to the practicality of the area, while excellent transport links, including a bus route and quick access to the A2 motorway, make commuting a breeze.
For families, the property is within close proximity to both primary and grammar schools, ensuring that education is just a short distance away. Whether you’re a first-time buyer, investor, or looking to downsize, this home offers the perfect balance of charm, practicality, and convenience.
- Located within a private gated community
- Allocated parking for 2 cars
- High ceilings and Sash windows
- 2 Double bedrooms each with En-Suite
- Spacious open-plan living space
- Ground floor WC
- Communal cellar with own secure storage room
- Fixtures are excluded from the sale but maybe available by separate negotiation
Rooms
HallwayDouble glazed sash window to rear aspect x 2. Wooden stairs with glass balustrade to first floor. Solid oak floor.
Ground Floor CloakroomBuilt in WC. Heated chrome towel rail.
Lounge/Dining Room 6.02m x 4.62mDouble glazed sash window to rear and front aspect. Solid oak floor. Coved. Radiator.
Kitchen 4.98m x 3.5mOpen plan to lounge/dining room. Cupboard housing boiler. Shaker style wall and base units. Built in sink with chrome mixer tap. 5 ring gas hob. Integrated Neff oven and microwave. Integrated fridge freezer. Local tiling. Solid oak floor. Radiator.
LandingFeature window to rear aspect with sash opening. Feature shelf for home decoration.
Master Bedroom (Second level) 4.14m x 3.53mDouble glazed sash window to front aspect. Radiator.
En-Suite (Second level) 2.6m x 2.6mVelux window to rear aspect. Tiled walls. Shower bath. Built in WC. Wall mounted wash hand basin. Heated chrome towel rail. Tiled floor.
Bedroom 2 (Second level) 4.14m x 3.35mDouble glazed sash window to rear aspect. Built in wardrobes. Feature built in display shelf. Radiator.
En-Suite (Second level) 2.57m x 2.64mVelux window to rear aspect. Tiled walls. Built in shower cubicle. Built in WC. Wall mounted wash hand basin. Heated chrome towel rail. Tiled floor.
Laundry Room (Second level) 2.6m x 1.75mSash window to rear aspect. Plumbing for washing machine.
ParkingAllocated parking for 2 cars.
Secure Communal Court Year AreaWrought Iron stair case. Lighting. Brick paved.

