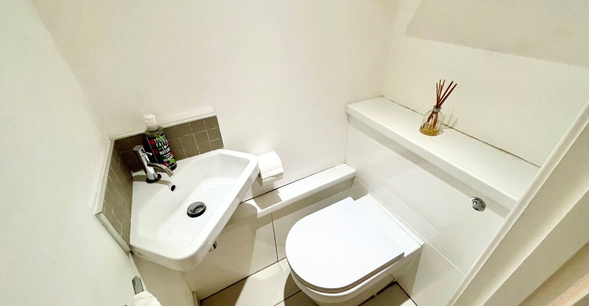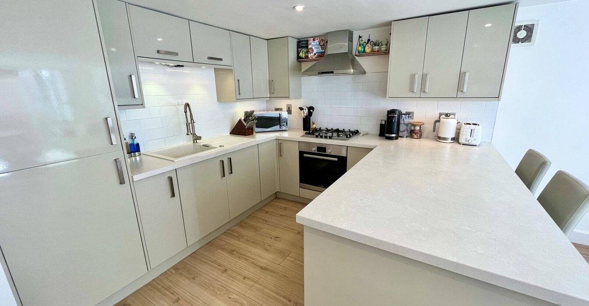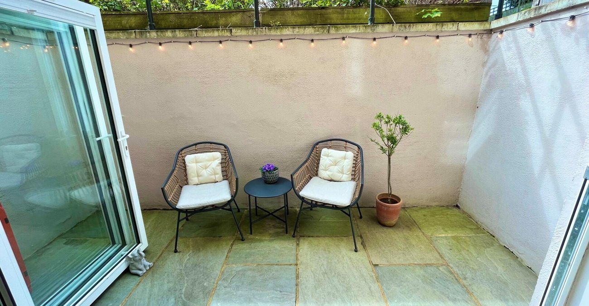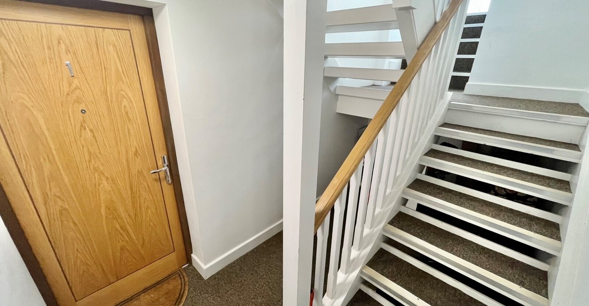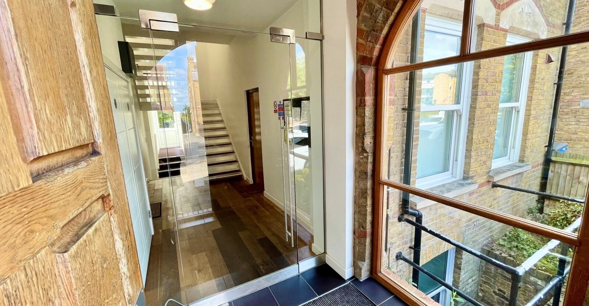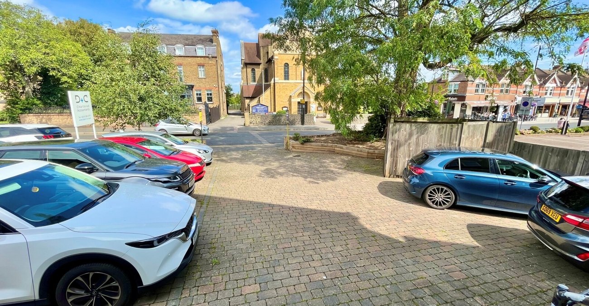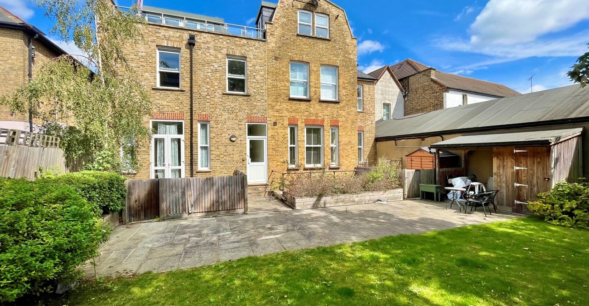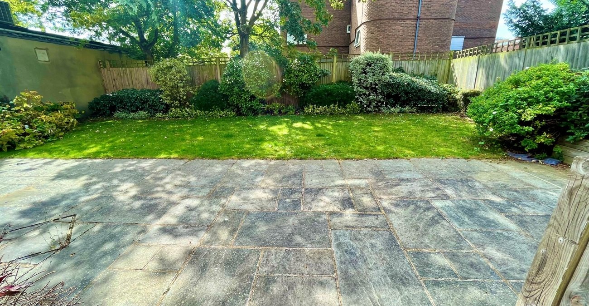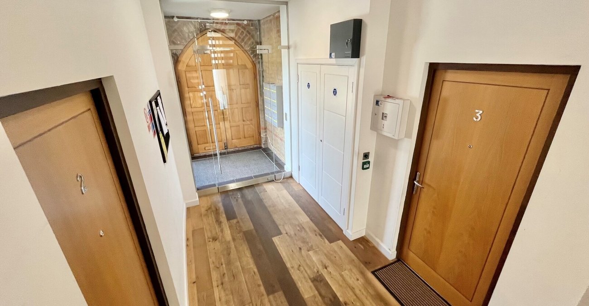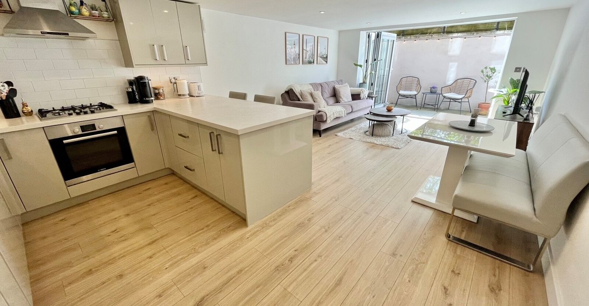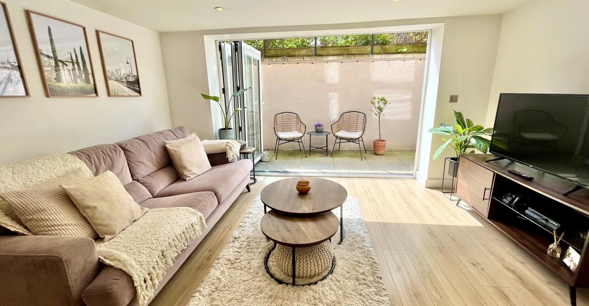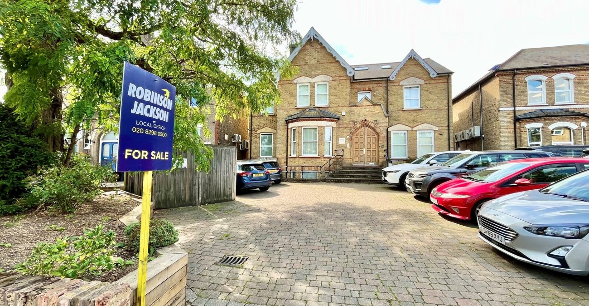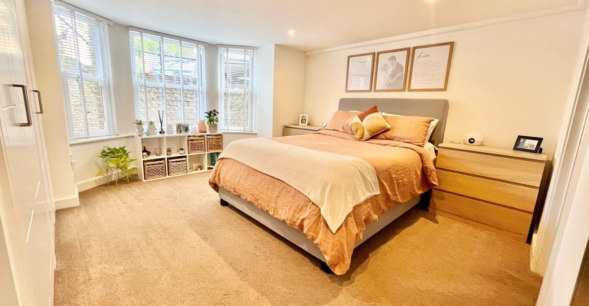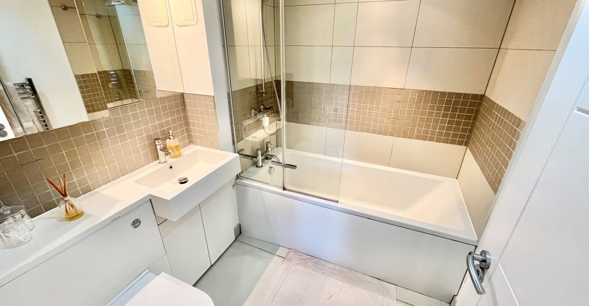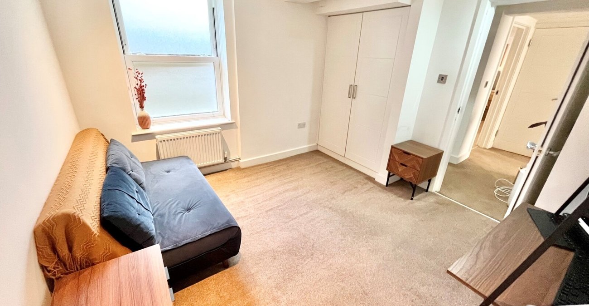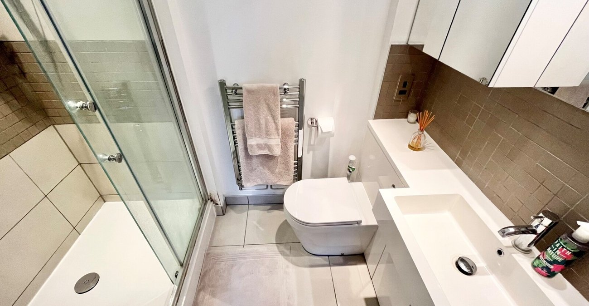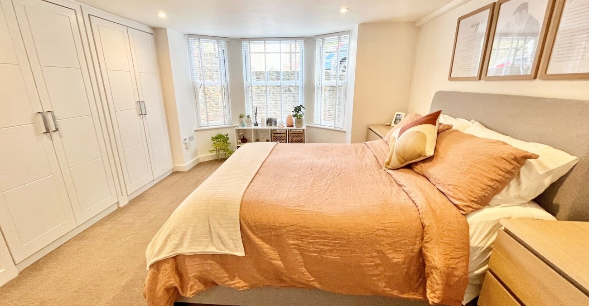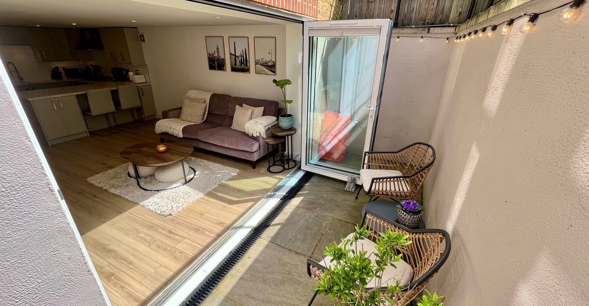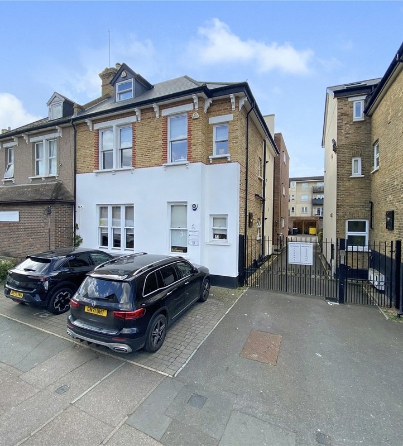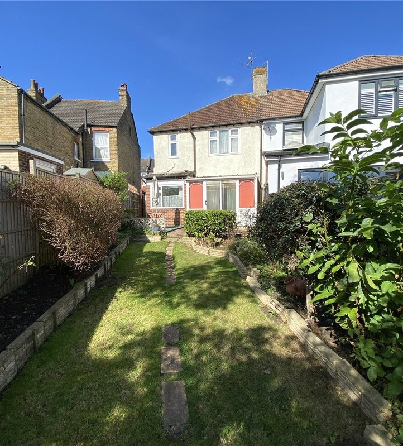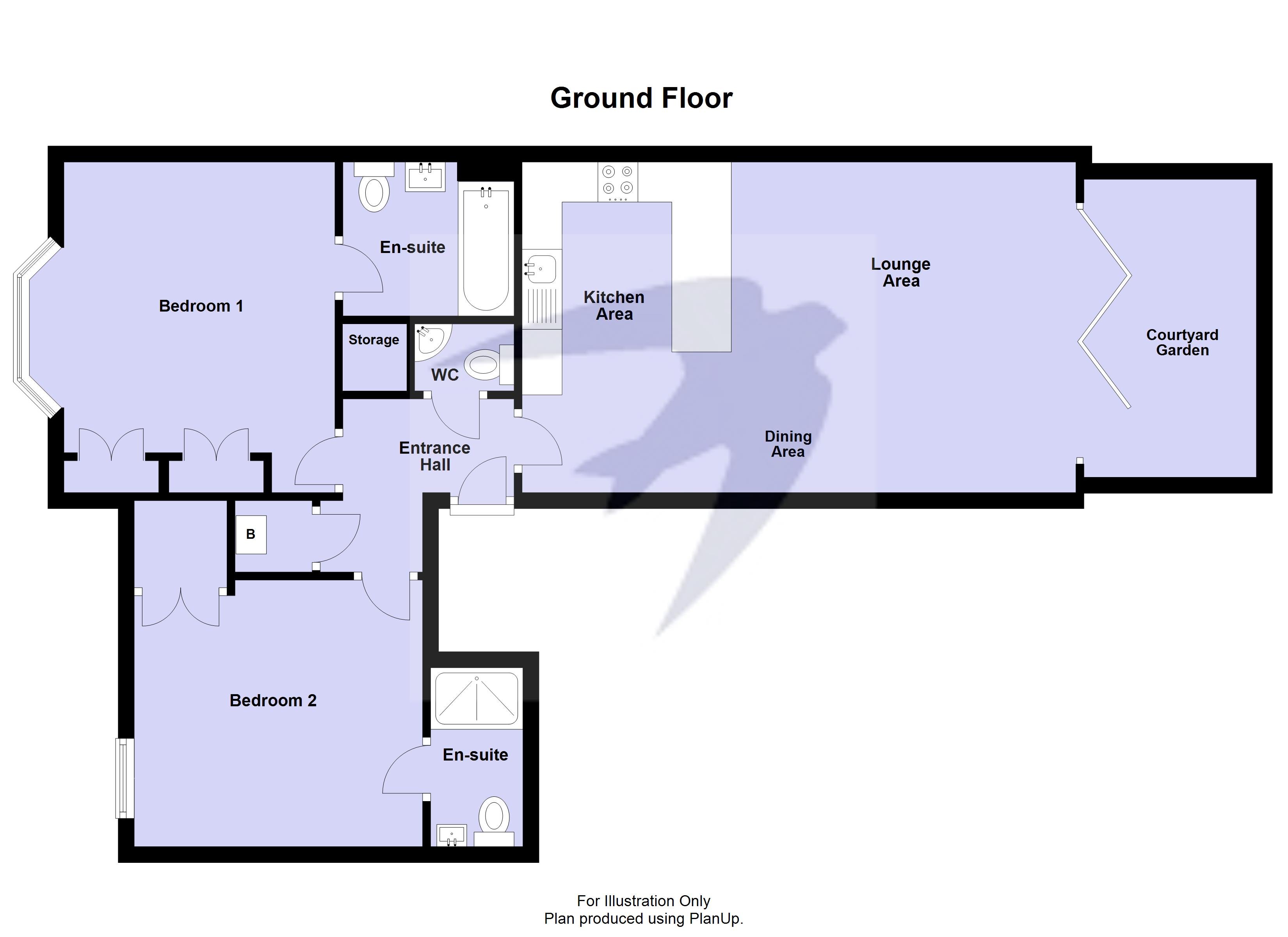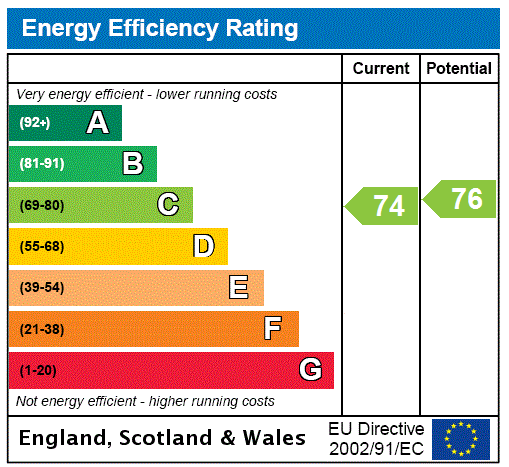
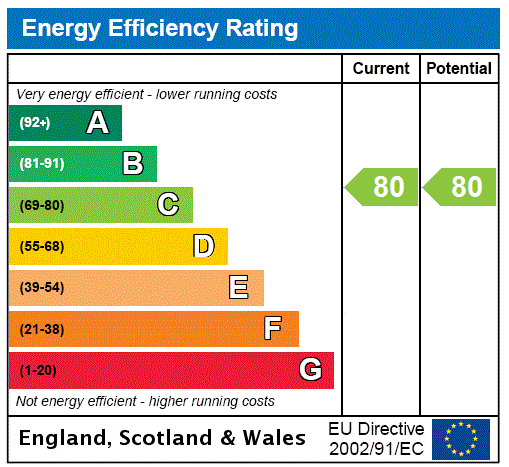
Property Description
** GUIDE PRICE: £375,000 - £400,000 **
Nestled in the heart of Sidcup town centre, just a stone's throw away from the bustling high street and within 0.7 miles of the station, this exquisite lower ground floor apartment presents itself with two spacious double bedrooms and a private outside courtyard garden. Sidcup offers an abundance of delightful cafes, eateries, and bars, accompanied by a diverse selection of renowned high street retailers including Waitrose, Morrisons, and the upcoming M&S food hall.
The residence exudes a contemporary and stylish atmosphere, highlighted by its open-plan living area and kitchen arrangement. Notably, both double bedrooms are accompanied by generously proportioned en-suite facilities. Boasting allocated parking and an extensive remaining lease term, this property is expected to attract significant interest. An additional advantage lies in its availability for purchase without any onward chain commitment.
- Chain Free
- Lower Ground Floor Apartment
- Open Plan Living Accommodation
- Two Double Bedrooms
- Two En-Suites
- Private Courtyard style Garden
- Long Lease & Share of Freehold
- Allocated Parking
- 74.2m / 799sq ft
Rooms
Entrance Hall 2.74m x 1mHardwood door to side, video phone entry system, large walk in storage cupboard housing wall mounted boiler, carpet.
Utility /Storage CupboardPlumbed for washing machine with ample additional storage above.
Lounge/Dining/Kitchen Area 7.1m x 4.06mDouble glazed bi-folding doors to rear, inset spotlights, matching range of wall and base units incorporating cupboards, drawers and worktops, inset sink unit with drainer and mixer tap, integrated fridge/freezer, oven and hob with extractor hood above, part tiled walls, radiator, laminate flooring.
WC 1.22m x 0.81mLow level WC, wall mounted wash hand basin, ceramic tiled flooring.
Bedroom One 4.27m x 4.11mDouble glazed bay window to front, inset spotlights, built in wardrobes, radiator, carpet.
En Suite Bathroom 2.29m x 1.93mPanelled bath with shower attachment, vanity wash hand basin, low level WC, chrome heated towel rail, extractor fan, tiled walls, ceramic tiled flooring.
Bedroom Two 3.23m x 3.15mDouble glazed sash frosted window to front, inset spotlights, built in wardrobes, radiator, carpet.
En Suite Shower Room 2.18m x 1.35mEnclosed shower cubicle, vanity wash hand basin, low level WC, chrome heated towel rail, extractor fan, part tiled walls, ceramic tiled flooring.
CourtyardEnclosed paved courtyard garden area with additional communal gardens to rear accessed via the communal entrance hall.
ParkingAllocated parking bay to the front of the building (size enough for two cars).
