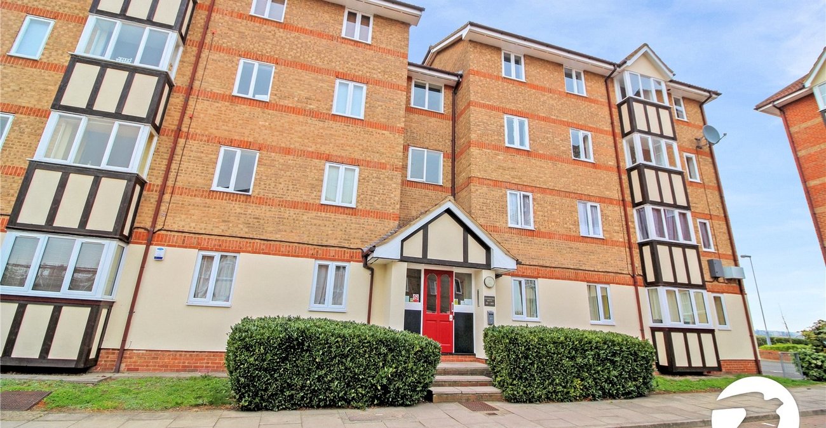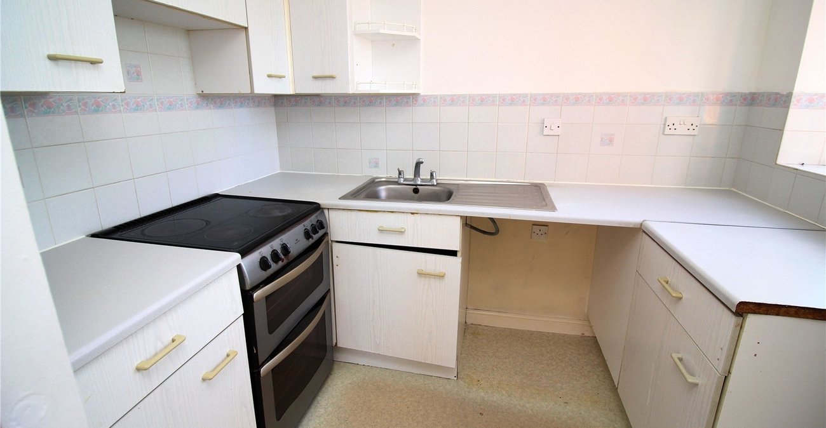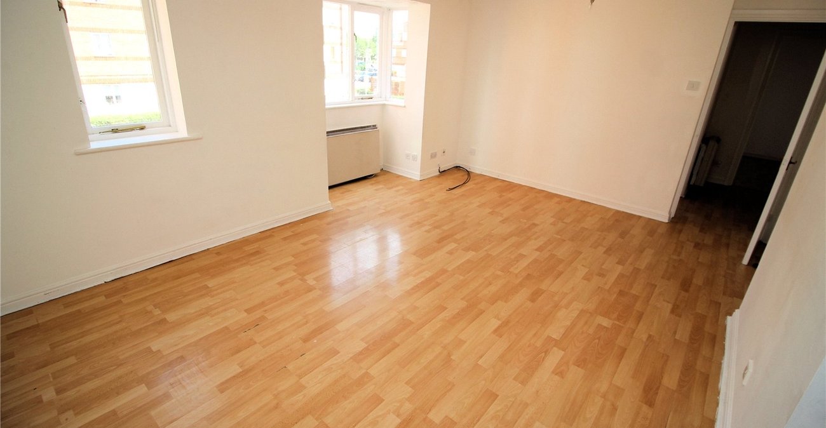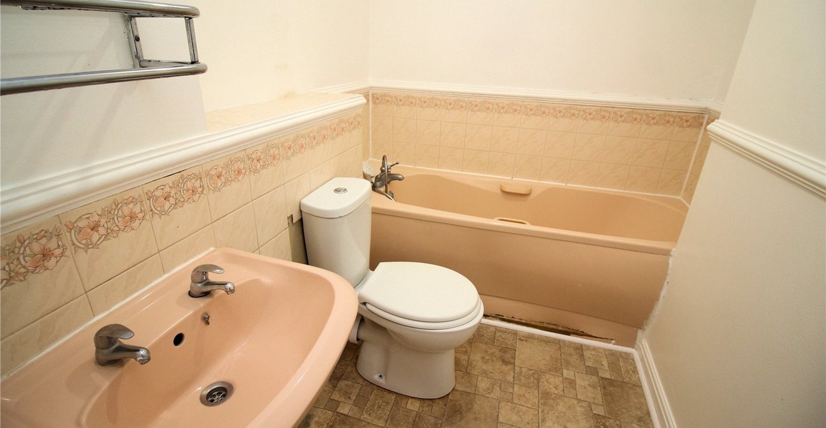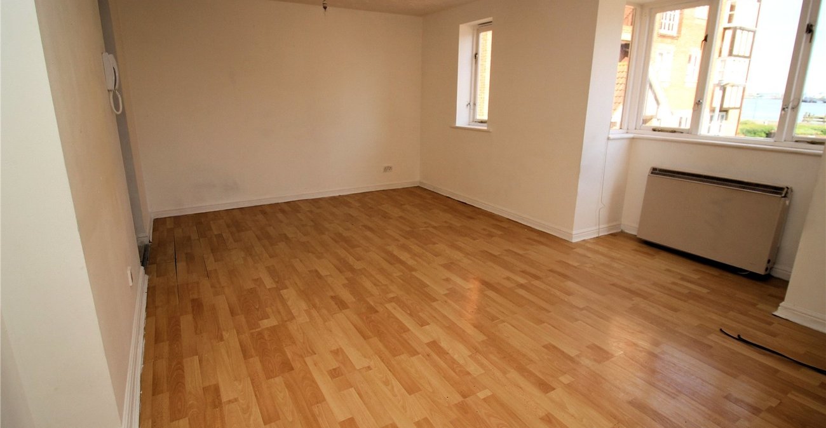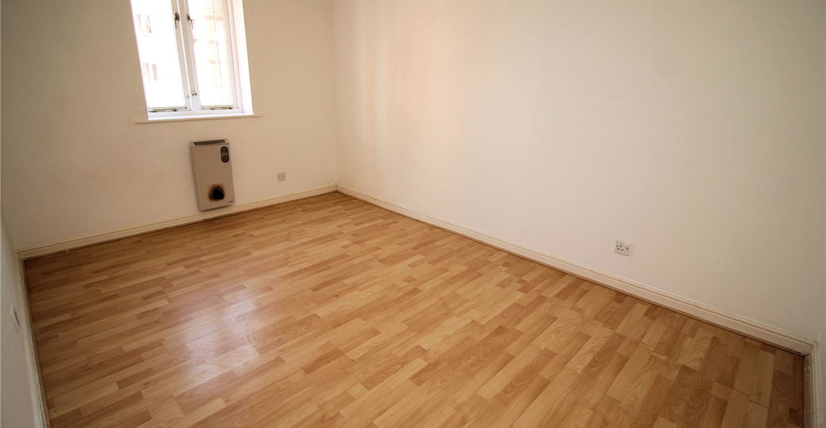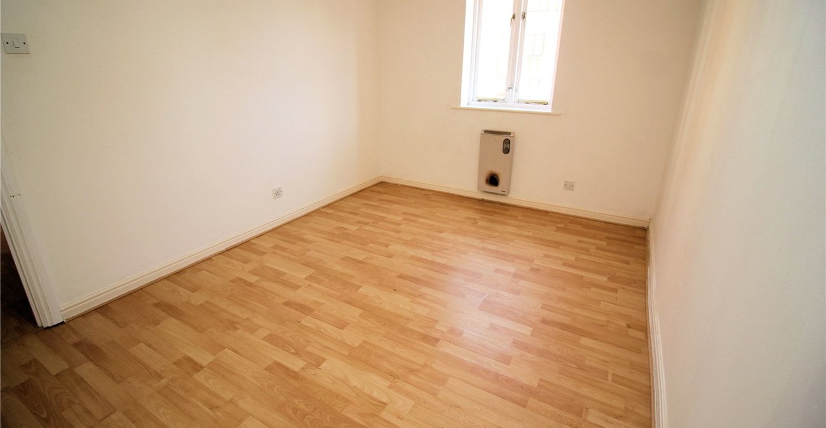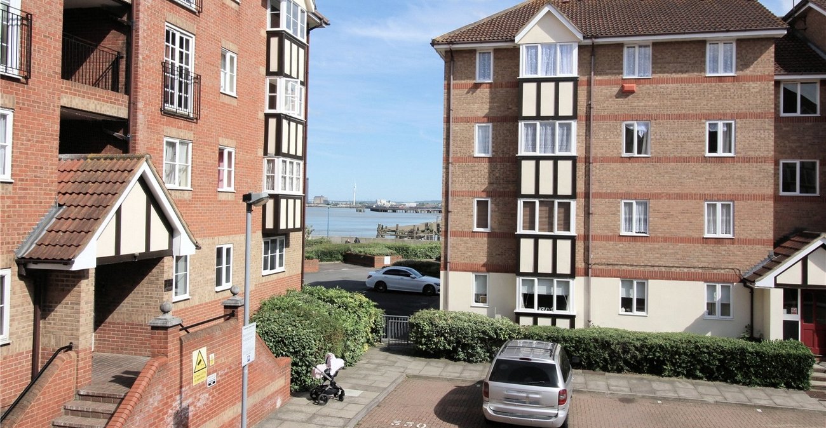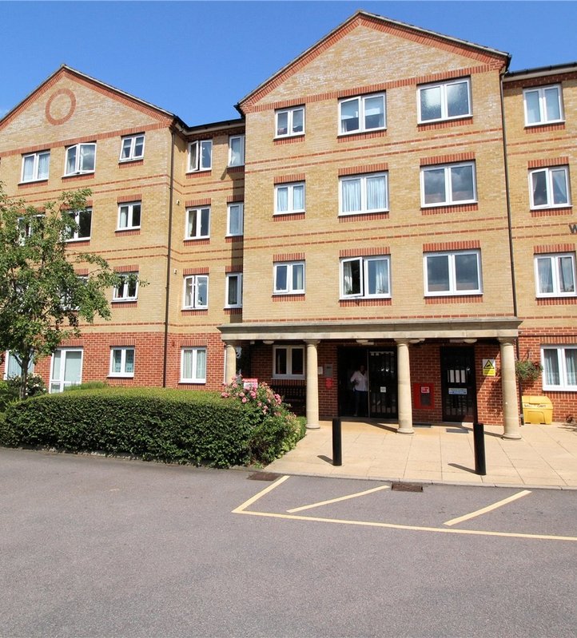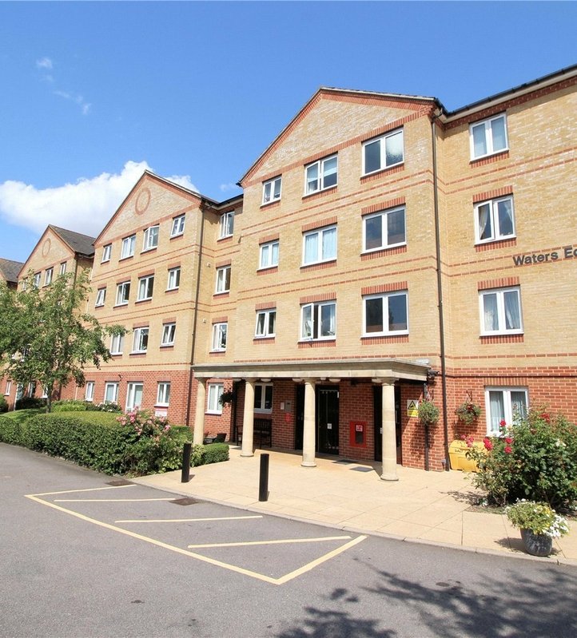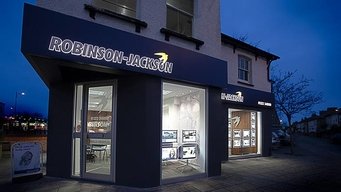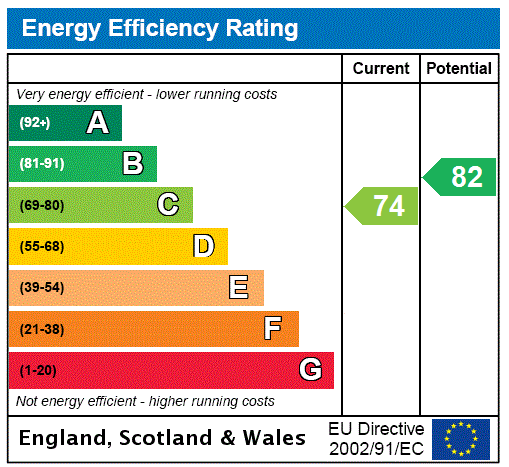
Property Description
**GUIDE PRICE £170,000 - £180,000** (Pictures shown are pre tenants occupation) Being sold with NO CHAIN and what should prove an IDEAL FIRST TIME/INVESTMENT PURCHASE with the option of the current tenant remaining at £1030pcm rental income is this FIRST FLOOR PURPOSE BUILT FLAT located on the POPULAR "OCEAN VIEW" RIVERSIDE DEVELOPMENT well positioned for ERITH TOWN CENTRE, ZONE 6 STATION with links to ABBEY WOODS NOW OPEN ELIZABETH LINE and AMENITIES.
- 16' x 10' Lounge
- 8' x 6' Fitted kitchen
- 8’6 x 5’2 bathroom
- Allocated parking space
- Storage heating
- Well located for Erith town centre
Rooms
Communal EntranceCommunal entrance door. Carpet. Stairs to first floor flat.
HallWooden entrance door. Cupboard housing water tank. Wood laminate flooring. Textured ceiling. Storage heater.
Lounge 5m x 3.53mBay window to front. Window to front. Wood laminate flooring. Entry phone system. Textured ceiling. Archway to Kitchen. Storage heater.
Kitchen 2.5m x 1.83mWindow to side. Range of wall & base units with work surfaces over. One bowl stainless steel sink unit with mixer taps. Electric cooker point. Plumbing for washing machine. Textured ceiling. Vinyl flooring. Space for fridge/ freezer. Extractor. Tiled splashbacks.
Bedroom 1 4m x 2.77mWindow to front. Wood laminate flooring. Textured ceiling. Wall mounted heater.
Bedroom 2 2.6m x 2.18mWindow to front. Wood laminate flooring. Textured ceiling. Wall mounted heater.
Bathroom 2.29m x 1.57mPanelled bath with mixer tap & shower attachment over. Pedestal wash hand basin. Low level wc. Vinyl flooring. Part tiled walls. Textured ceiling. Extractor.
ParkingAllocated parking space (to be verified by vendor's solicitor).
