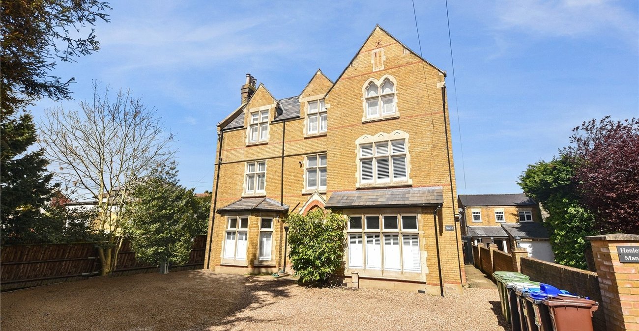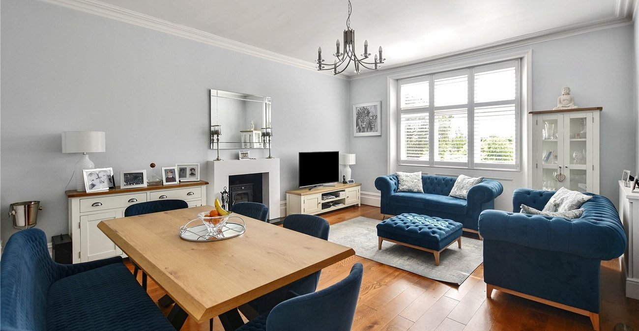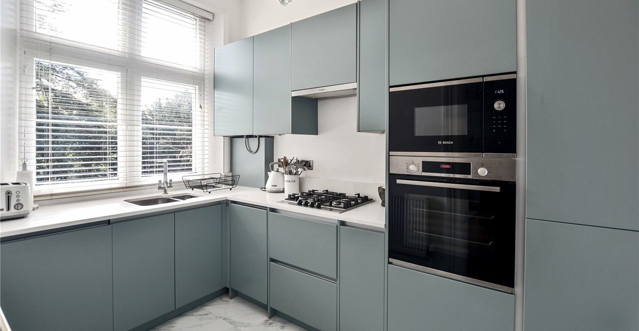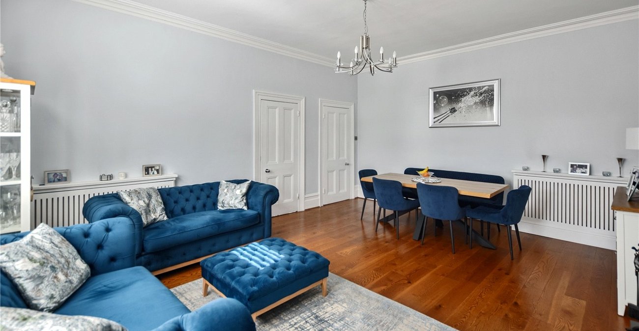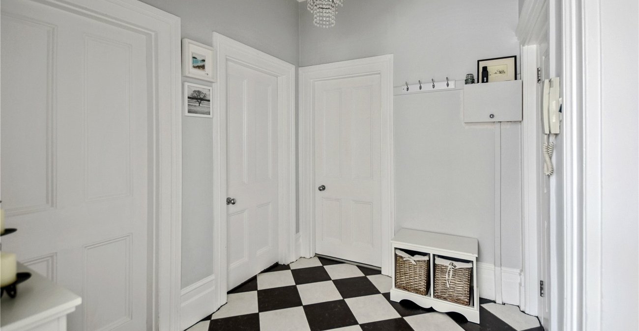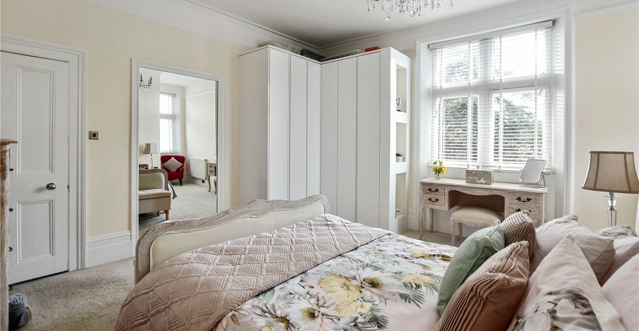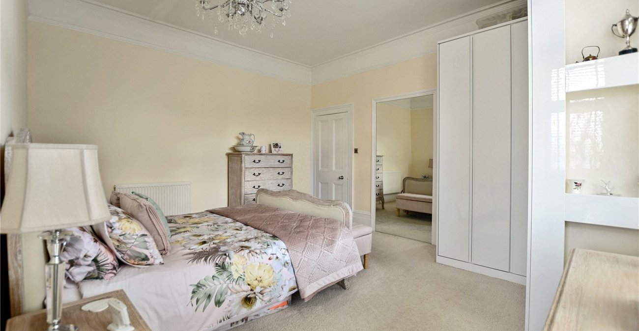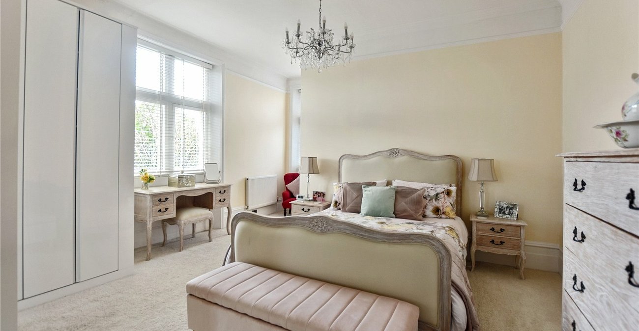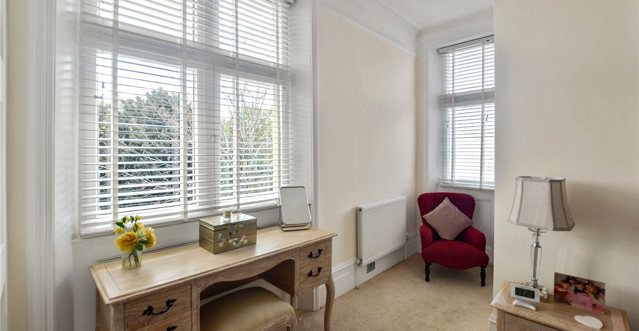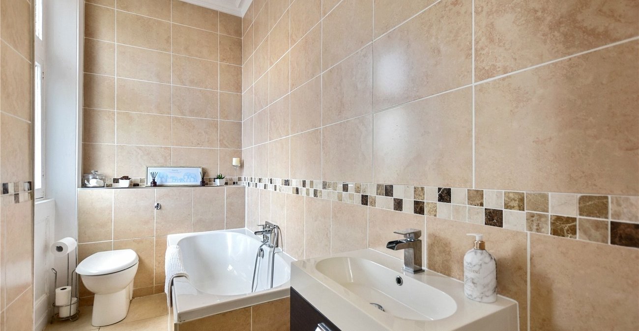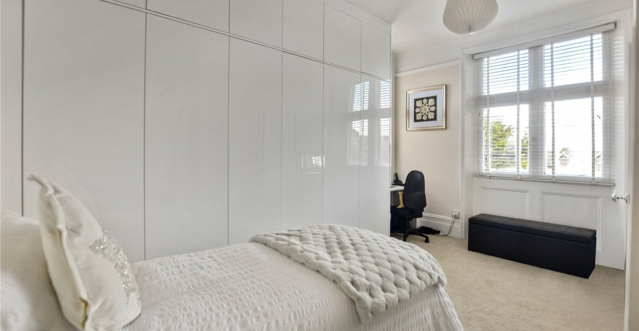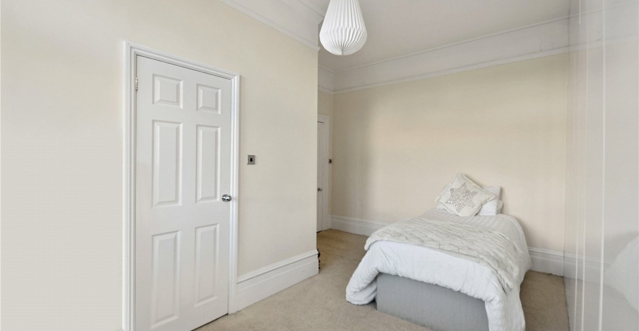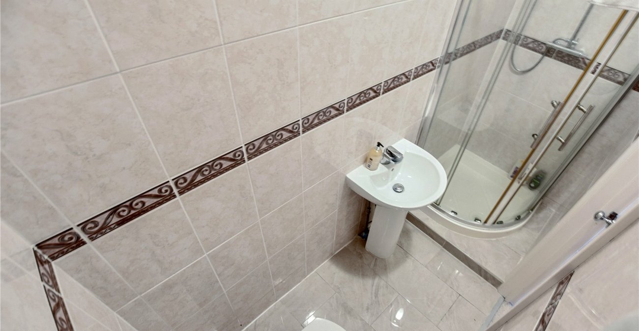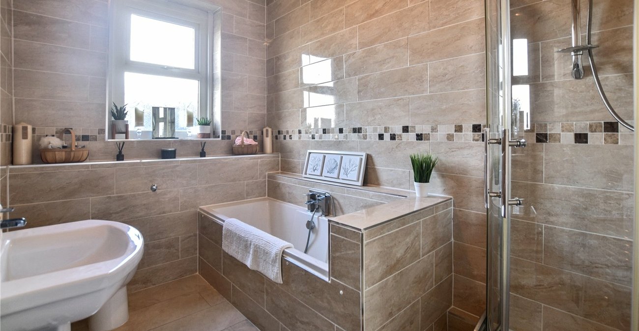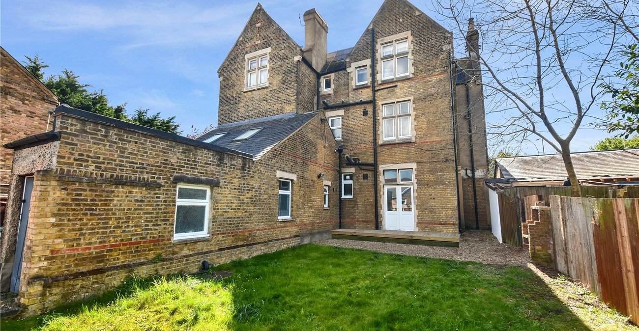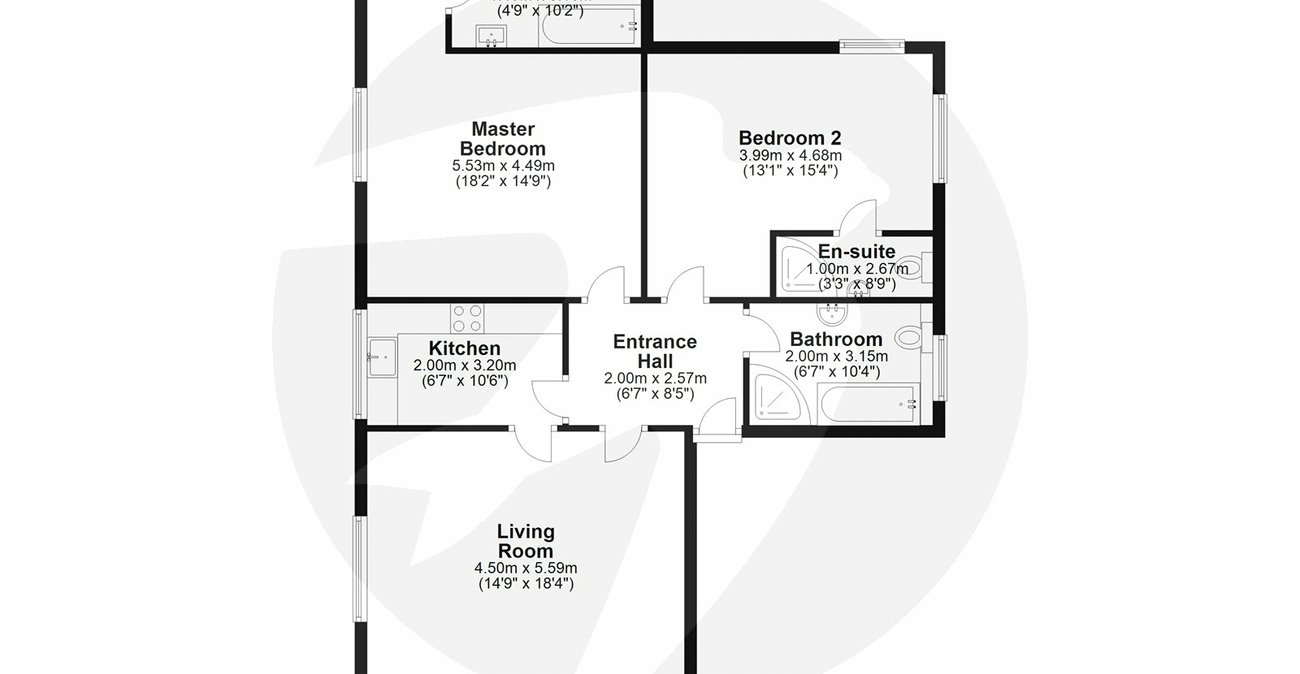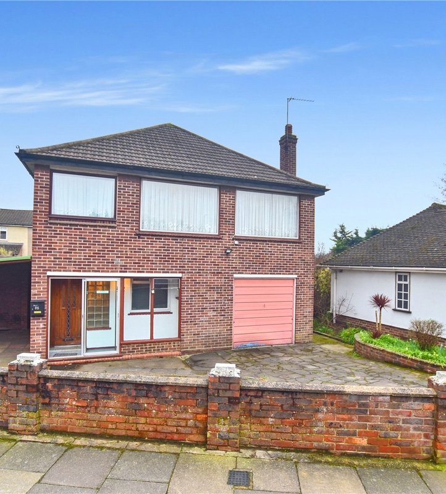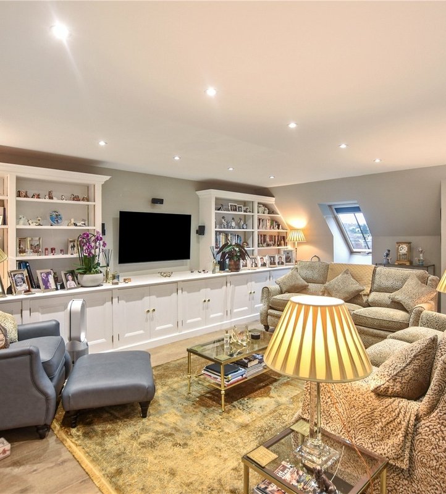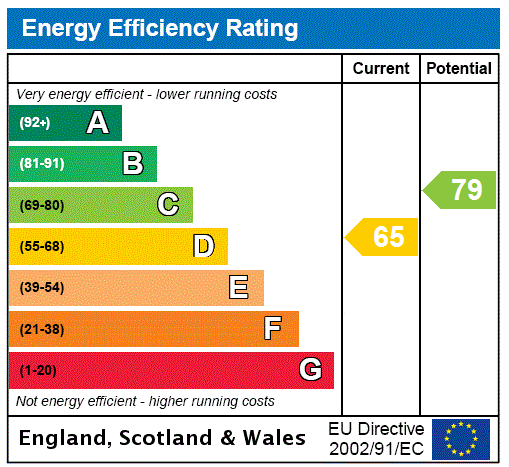
Property Description
Forming part of this characterful manor house just a short walk from Bexley Village is this beautifully presented spacious 2 double bedroom 1st floor flat. The property boasts impressive high ceilings, many period features and generously sized accommodation throughout. Offered to the market with a share of the freehold and no forward chain, early viewing is certainly advised.
- 9'7" Ceilings Throughout
- Character Features
- 2 Large Double Bedrooms
- 2 En-Suites
- Gas Central Heating
- Communal Swimming Pool and Decked Lounging Area
- Off Road Parking
- Share of Freehold + Long Lease
Rooms
Entrance Hall 2.44m x 1.83mCoved ceiling. Entry phone system. Chequerboard style tiled floor.
Living Room 5.49m x 4.27mSingle glazed window to front aspect with feature wood panelling and bespoke wooden shutter blinds. Detailed coving. Radiator x2. Wooden flooring.
Kitchen 3.05m x 1.83mDouble glazed window to front aspect with bespoke wooden shutter blinds. Tiled floor. Coved. Radiator. Range of modern wall and base units with Quartz worktops. Inset sink and drainer. Gas hob with extractor over. Integrated oven and microwave, fridge freezer, dishwasher and washing machine.
Bathroom 3.05m x 1.83mDouble glazed window to rear aspect. Fully tiled floor and walls. Enclosed WC. Large tiled panel bath tub. Shower cubicle. Pedestal sink. Chrome heated towel rail.
Master Bedroom 4.27m x 3.96mSingle glazed window to front aspect with feature wood panelling and bespoke wooden shutter blinds. Single glazed window to side aspect. Detailed coving. Fitted wardrobes. Radiator. Large feature wall mirror. Carpet.
Master En-Suite 3.05m x 1.22mSingle glazed window to side aspect. Coved. Fully tiled floor and walls. Radiator. Tiled panel bath tub with shower attachment. Pedestal sink. Enclosed WC.
Bedroom 2 4.57m x 3.96mSingle glazed window to rear and side aspects. Detailed coving. Fitted wardrobes. Radiator. Carpet.
Ensuite 2.44m x 0.91mFully tiled floor and walls. Low level WC. Shower cubicle. Wash hand basin.
Commungal GroundsDriveway to front for all residents. Garden to rear which is mainly laid to lawn. Swimming pool.
