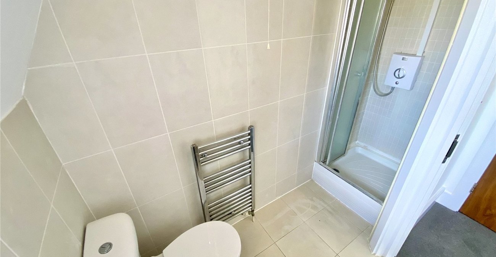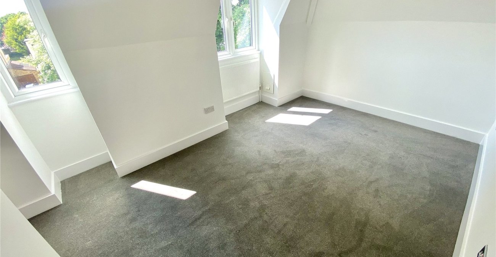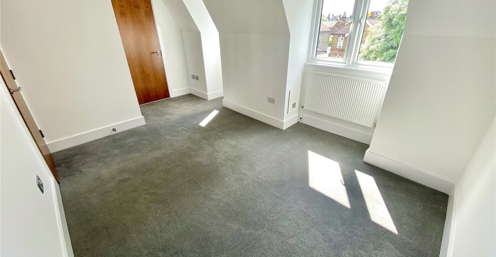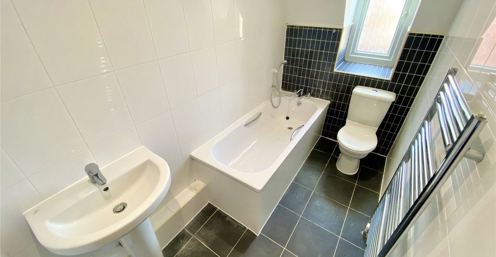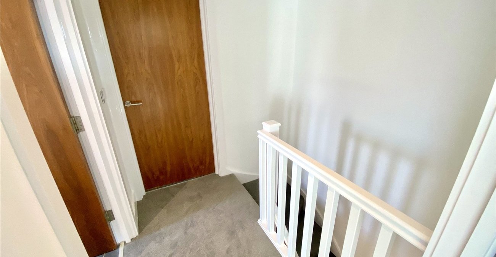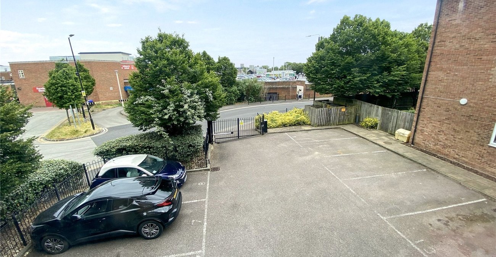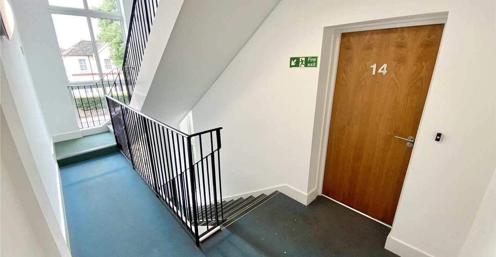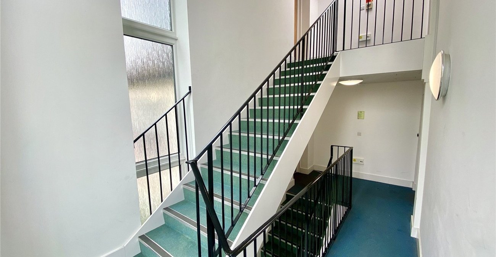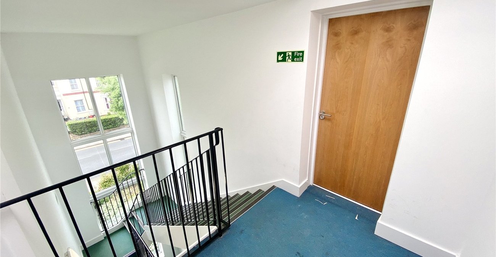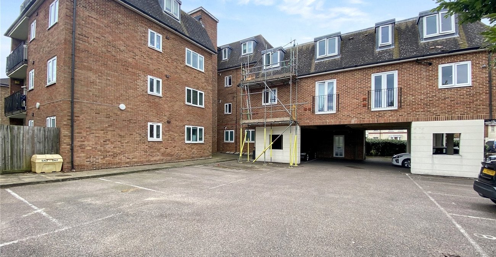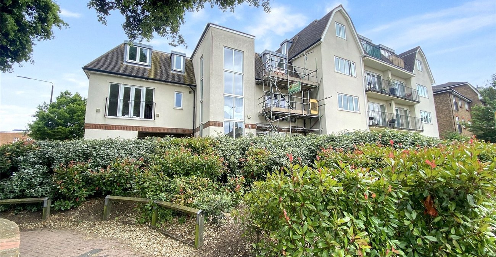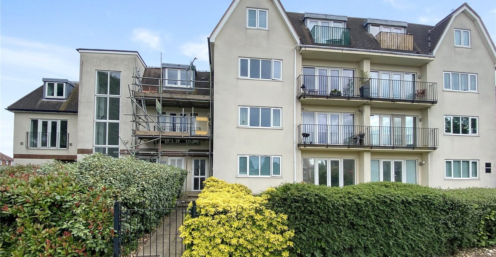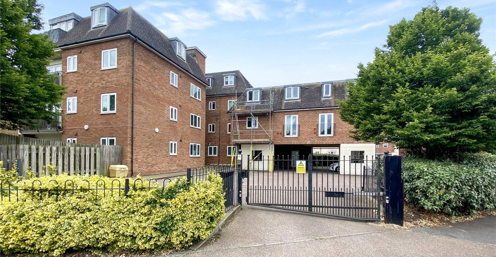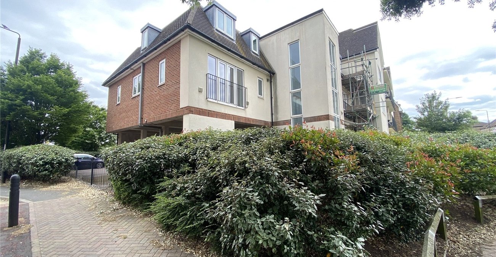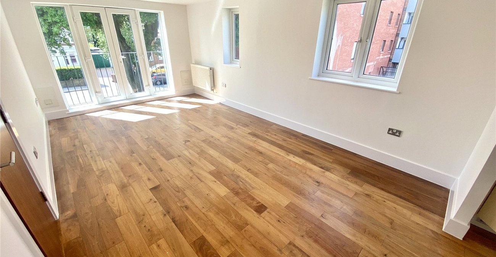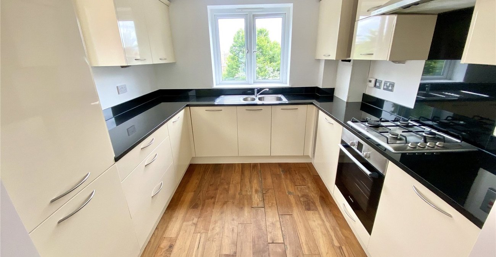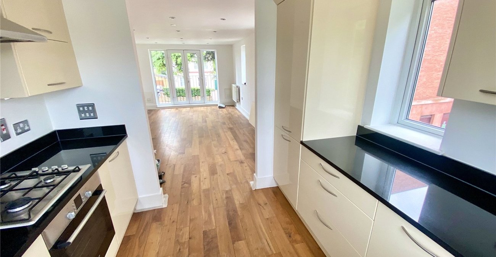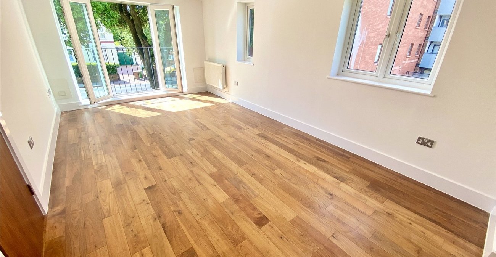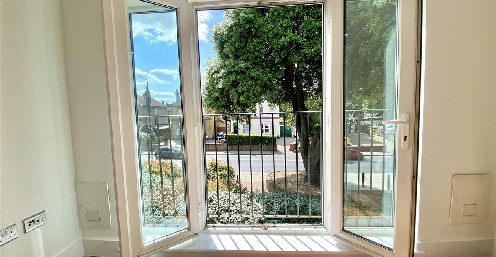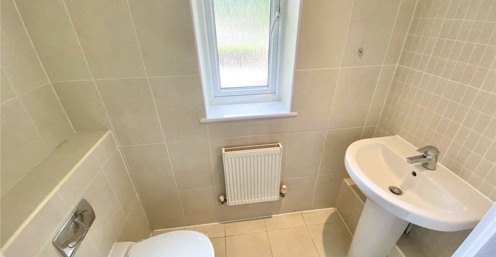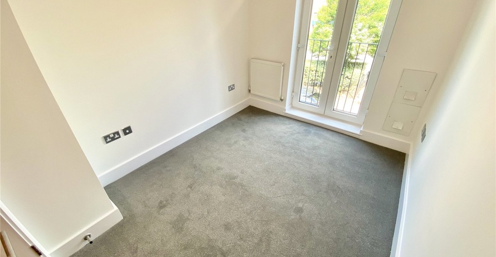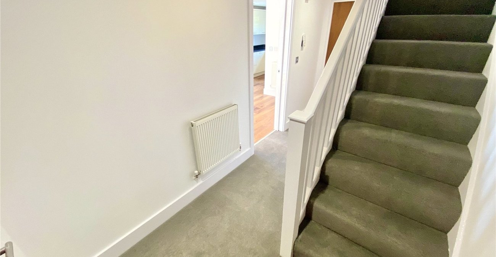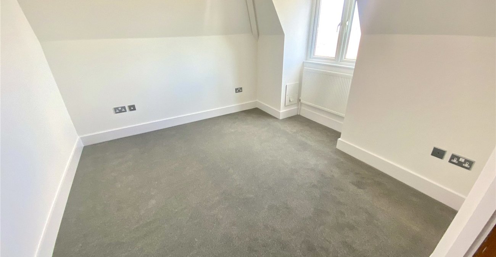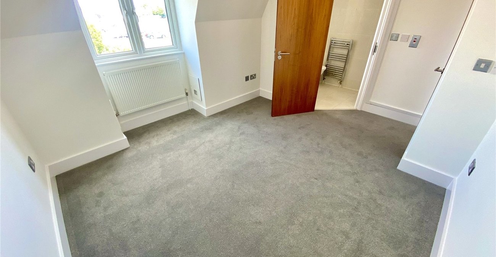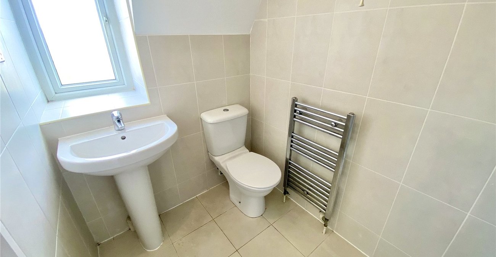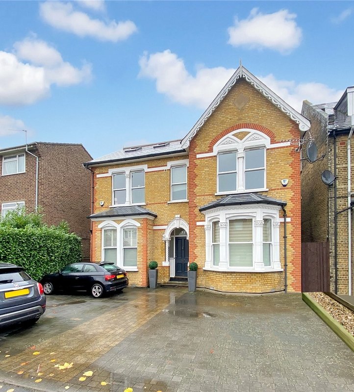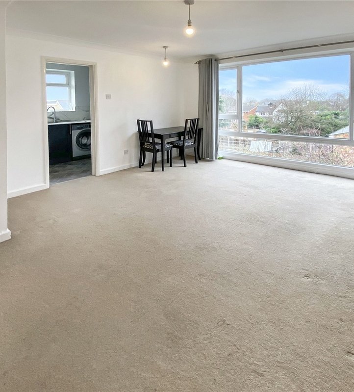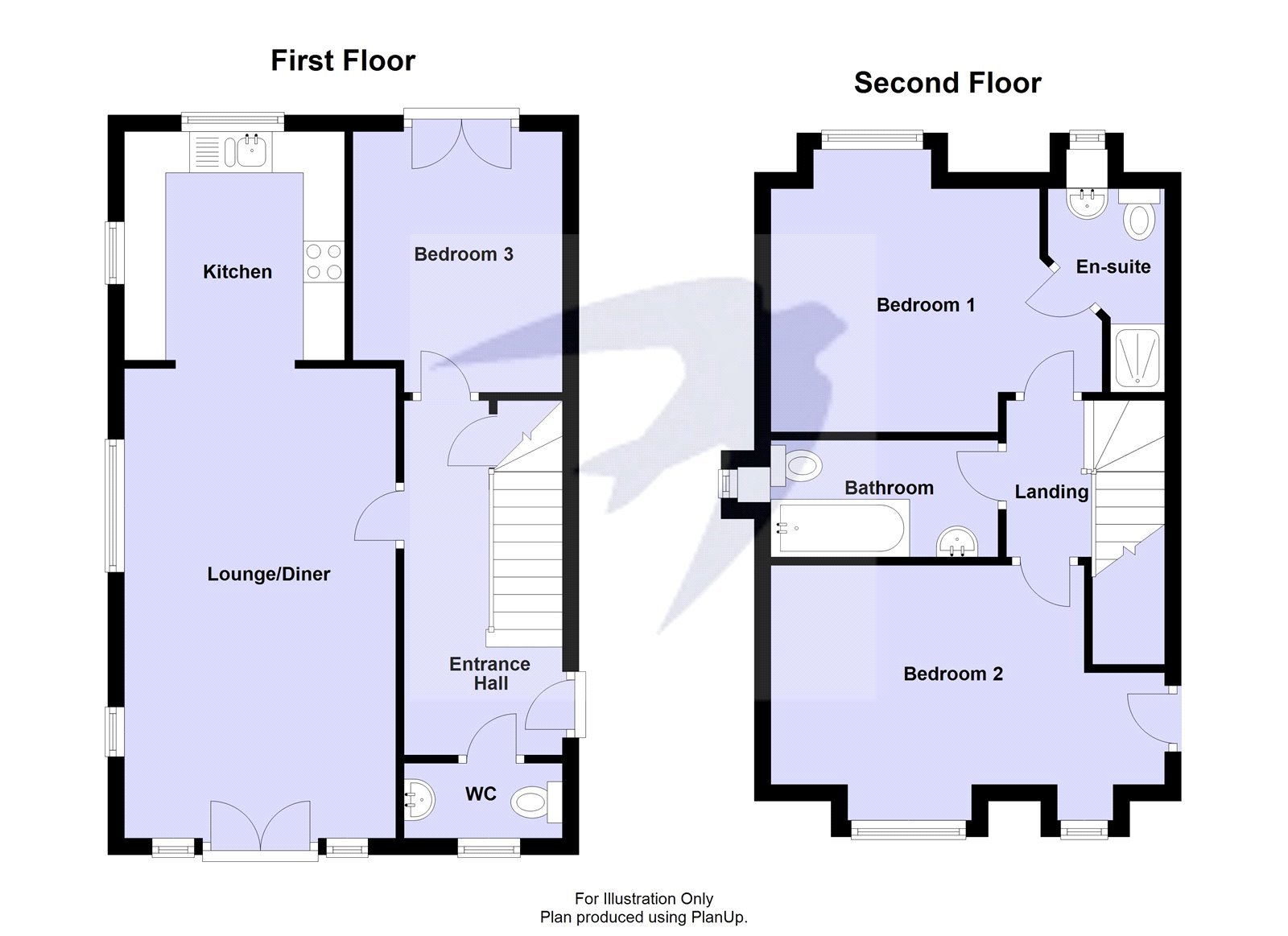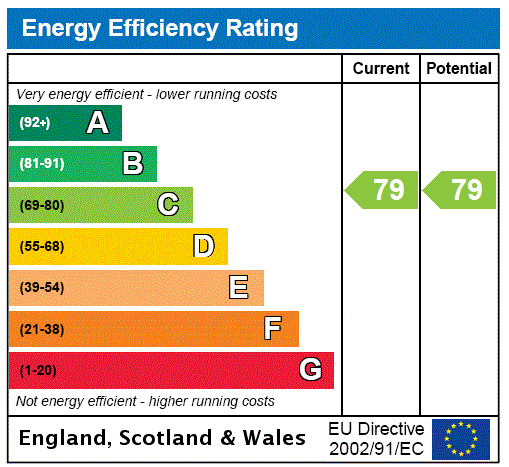
Property Description
Located within a stone’s throw of Sidcup High Street is this modern and spacious three bedroom split level flat with the added benefit of a private gated parking space to the rear.
- Two Bathrooms
- Chain Free
- Gated Parking
- New Lease on Completion
- Close to Sidcup High Street
Rooms
Entrance Hall 1.9m x 4.3mCarpet, radiator, stairs to first floor, under stairs storage, entrance door to side.
Lounge 5.7m x 3.28mDouble glazed double door, Juliet balcony to front, wood floor, two double glazed windows to side, two radiators,
Kitchen 2.77m x 2.67mDoble glazed window to rear, stainless steel sink unit with drainer and mixer tap, double glazed window to side, cupboard housing oiler, integrated oven and hob with extractor hood over, integrated fridge freezer, integrated dishwasher and washing machine, wood floor.
Landing 3.12m-1.9m x 3.25m - 4mCarpet.
Bedroom 1 3.4m - 2.95m x 3.25m - 4mDouble glazed window to rear, radiator, carpet.
En suite 1.4m x 2.51mShower cubicle, low level w.c., hand wash basin, double glazed frosted window to rear, heated towel rail, tiled walls and floor.
Bedroom 2 3.1m - 2.67m x 4.88m - 3.8mDouble glazed window to front, radiator, carpet, entrance door to side.
Bedroom 3 3.1m x 2.46mDouble glazed doble door to rear, Juliet balcony, radiator, carpet.
Bathroom 2.74m x 1.42mDouble glazed frosted window to side, panelled bath with shower attachment, low level w.c., wash hand basin, heated towel rail, tiled walls and floor.
