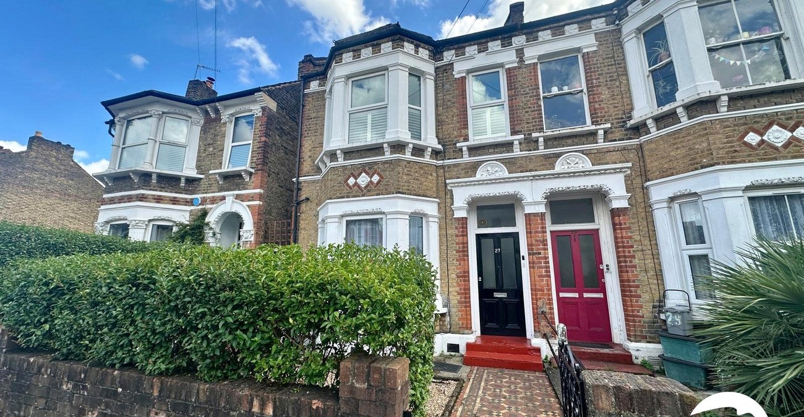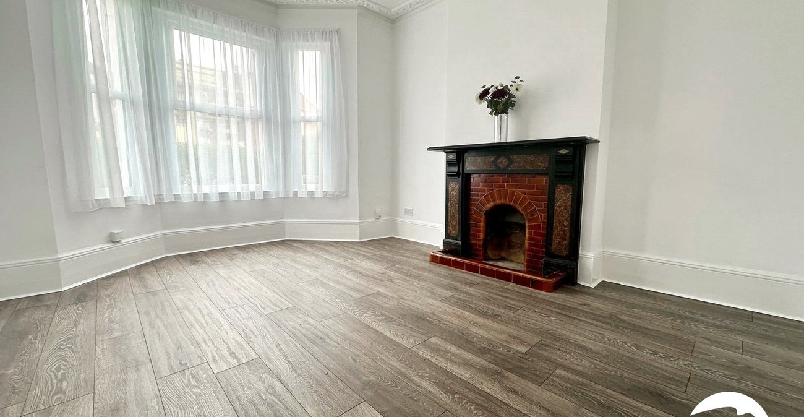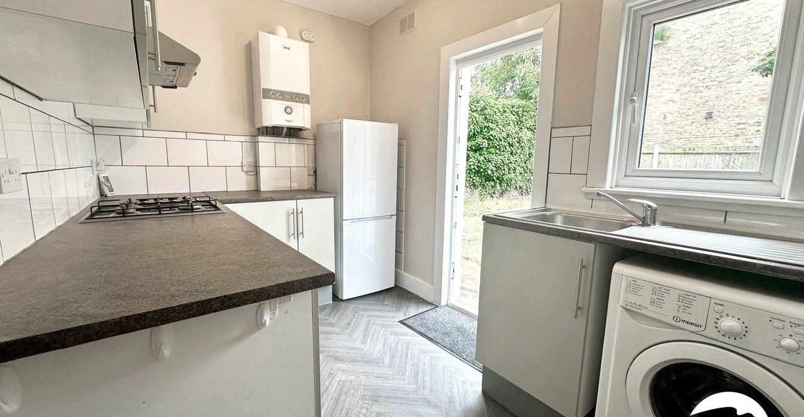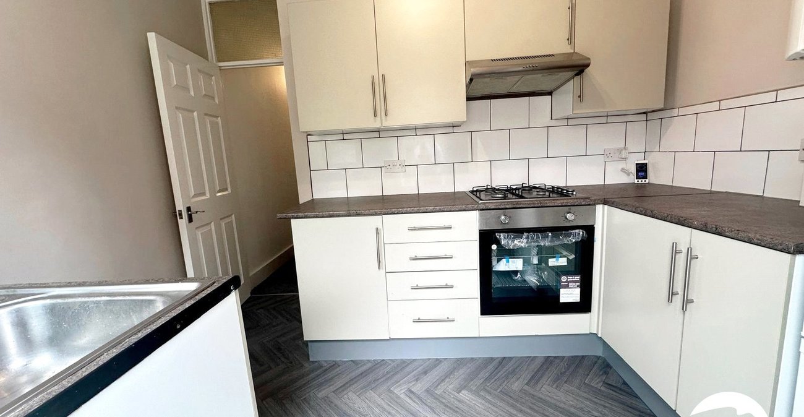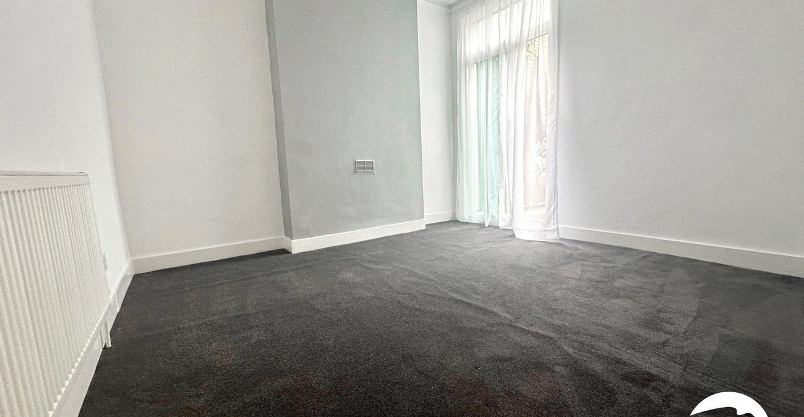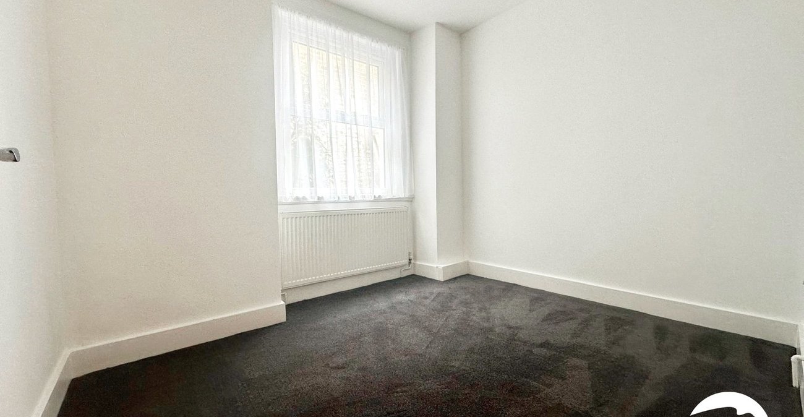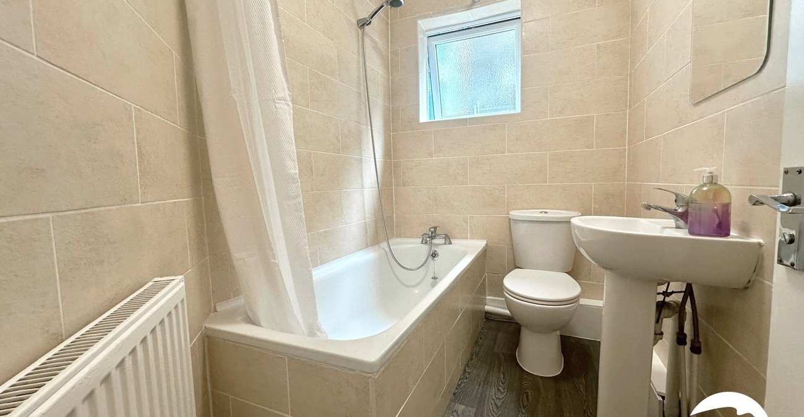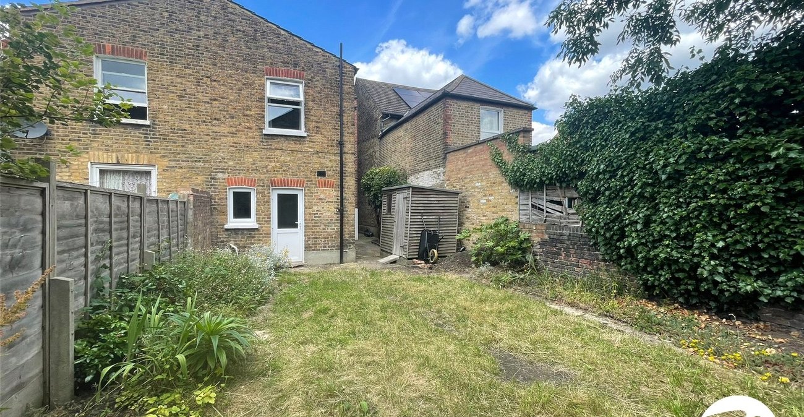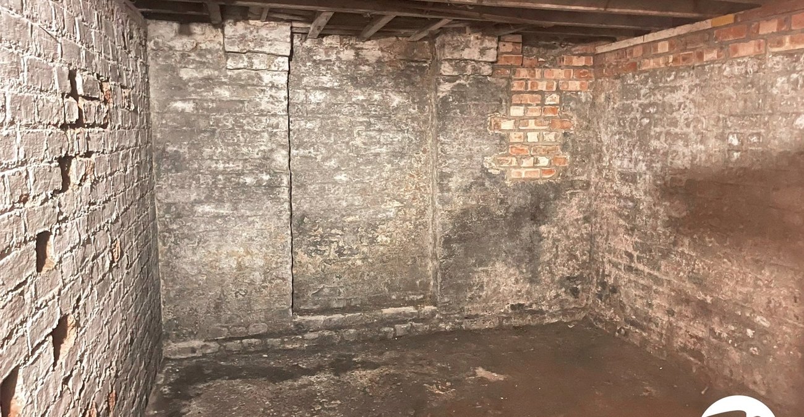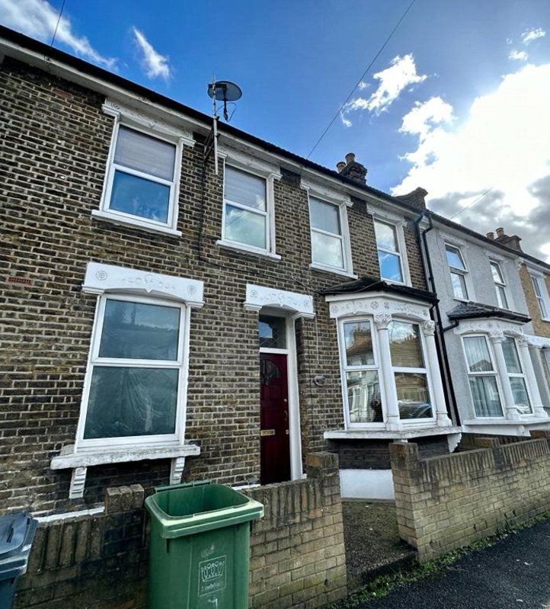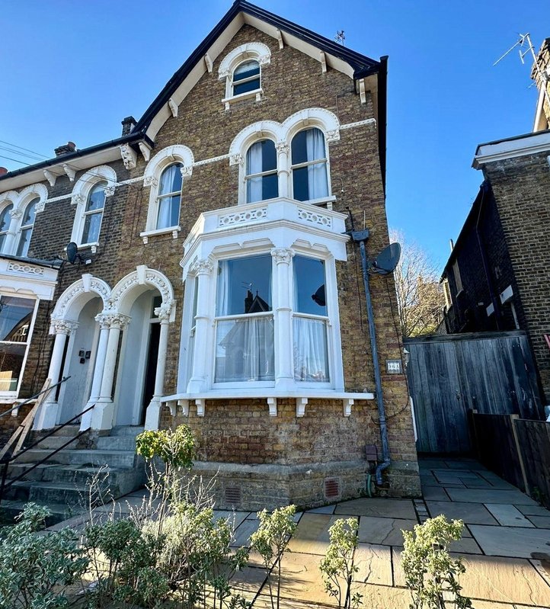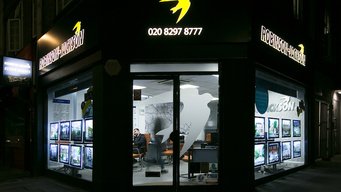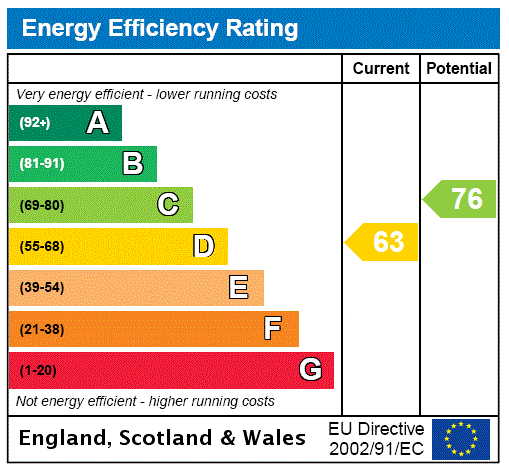
Property Description
***GUIDE PRICE £400,000- £425,000*** Fantastic two-bedroom, ground floor period converted garden flat located in popular Ladywell. The accommodation offers a spacious entrance hall, bright reception/diner, separate kitchen, family bathroom with shower over bath, two bedrooms, large cellar which could be converted into play/tv room or ideal for storage with potential to extend (STPP) and direct access to private section of south-facing garden. Well located for all local amenities and excellent transportation links into the City. CHAIN FREE.
LOCATION
While it's easy to hop on the train or DLR at Lewisham station to explore the rest of London, there's plenty in the town itself. There's an indoor shopping centre and a daily street market, a surprising amount of green space and restaurants serving world cuisine.
Families can choose from a wide selection of state primary and secondary schools, as well as some respected independent options. Blackheath is Lewisham's close neighbour, with fine dining, boutique shops and bustling bars.
SHARE OF FREEHOLD INFORMATION
Length of Lease: TBC*
Time remaining on lease: TBC*
(*to be verified by Vendors Solicitor)
ADDITIONAL INFORMATION
Postcode: SE13 7HQ
Local Authority: London Borough of Lewisham
Council Tax: Band B (£1,585.09 pa)
EPC Rating: D
UTILITIES
• Electric Supply: Yes (recently rewired, electric report completed)
• Water Supply: Yes
• Heating Supply: Yes, Gas central heating (gas safety certificate completed)
• Sewerage: Drainage to public sewer
FLOOD RISK
• low risk of surface water flooding
• very low risk of flooding from rivers and the sea
For more information please visit: check-long-term-flood-risk.service.gov.uk/postcode
BROADBAND & MOBILE COVARAGE
For broadband and mobile phone coverage at the property please visit:
• Broadband: checker.ofcom.org.uk/en-gb/broadband-coverage
• Mobile: checker.ofcom.org.uk/en-gb/mobile-coverage
PARKING
None, On street - Resident permit holders only (E)
NEAREST TRAIN STATIONS
• Ladywell Rail Station 0.64 km
• Catford Bridge Rail Station 0.77 km
• Catford Rail Station 0.86 km
• Hither Green Rail Station 1.25 km
• Crofton Park Rail Station 1.33 km
- Two bedroom ground floor flat
- Share of Freehold
- Original Victorian features
- New flooring and lighting throughout
- Large Cellar with good head height
- Fully double glazed and gas central heating
- Rear garden
- Great location for transport links
- Close to local amenities, schools and parks
- Total floor area: 53m²= 570ft² (guidance only)
Rooms
Interior ENTRANCE HALL:Entrance door, fully fitted carpet, access to all room, stairs to cellar.
RECEPTION ROOM: 4.54m x 3.72mDouble glazed bay window to front, wood style laminate floor, original Victorian fireplace in working order, original Victorian covings and ceiling rose, radiator.
KITCHEN: 3.20m x 2.16mDouble glazed window and double glazed door to rear, range of wall and base units with work surfaces above, integrated electric oven and gas hob with extractor hood over, stainless steel sink unit with mixer tap, wall mounted boiler, space for fridge freezer and plumbed for washing machine, 2/3 tiled walls and vinyl floor.
BEDROOM 1: 3.64m x 3.33mDouble glazed sliding door to rear, fully fitted carpet, original Victorian covings and ceiling rose, radiator.
BEDROOM 2: 2.99m x 2.64mDouble glazed window to side, fully fitted carpet, radiator.
BATHROOM: 2.37m x 1.50mDouble glazed frosted window to side, panel enclosed bath with shower attachment, low level w.c., pedestal wash hand basin, radiator, fully tiled walls, vinyl floor, extractor fan.
CELLAR 3.64m x 3.33m