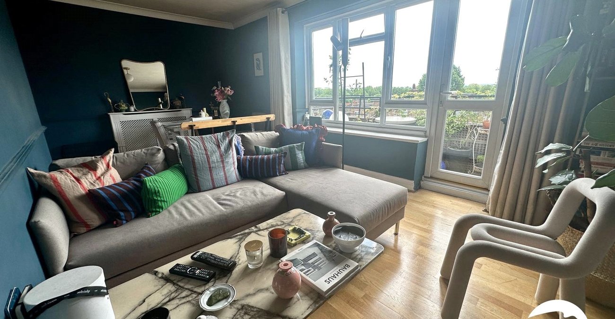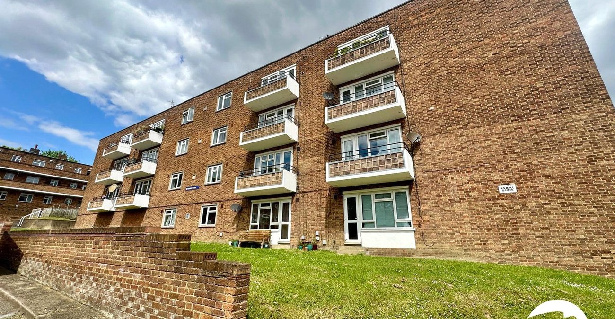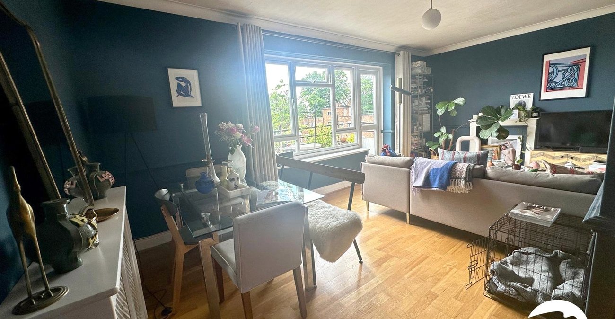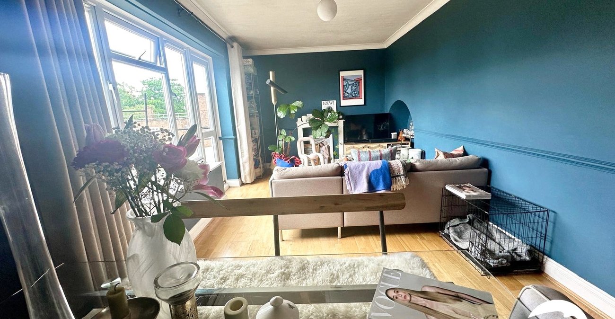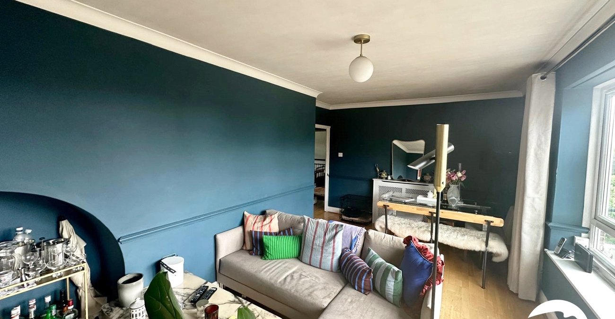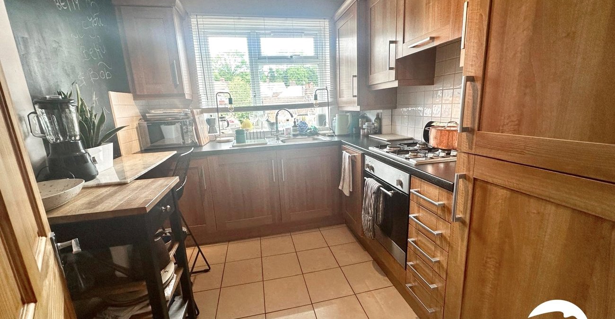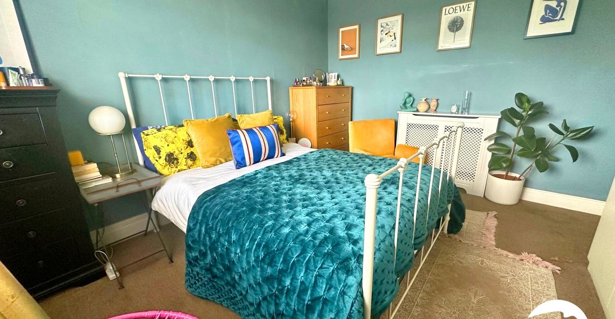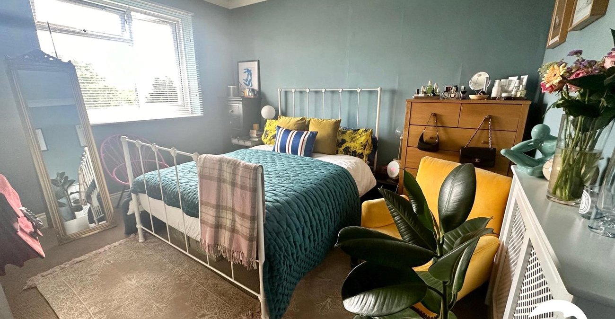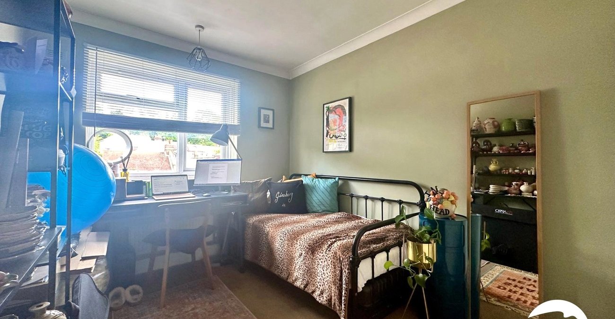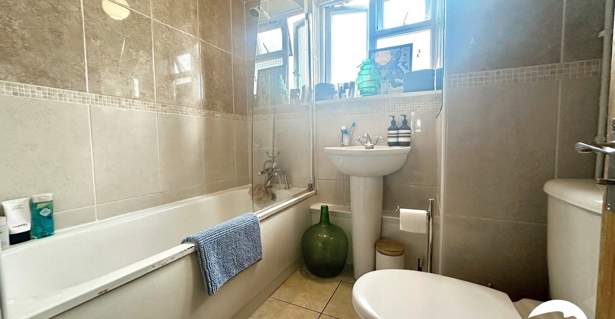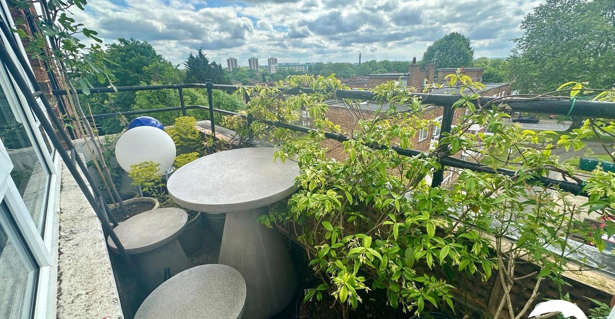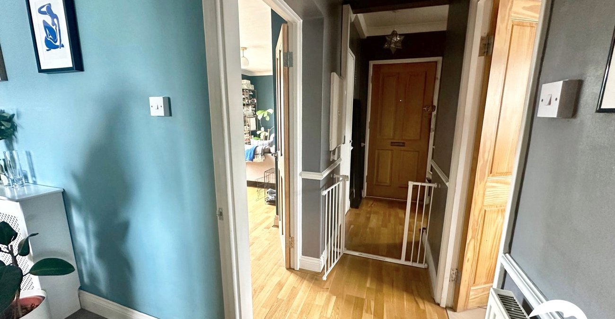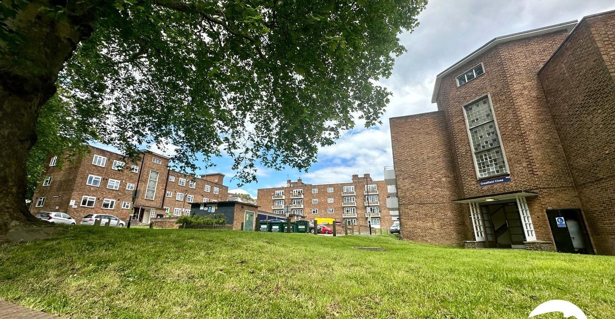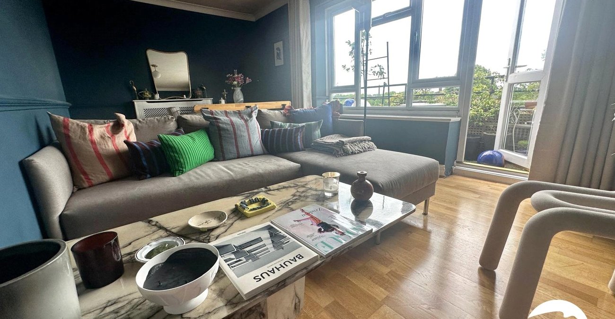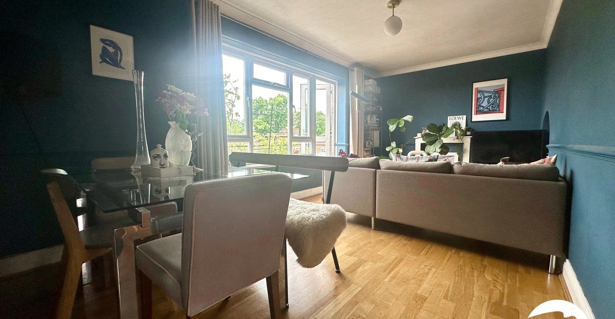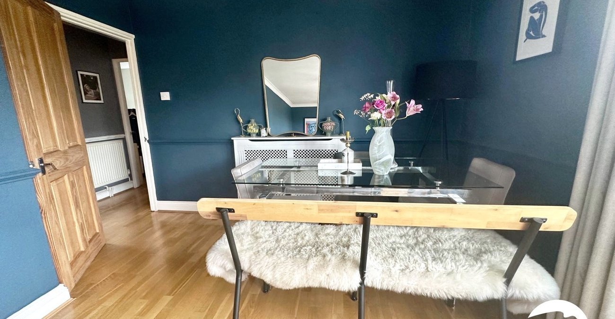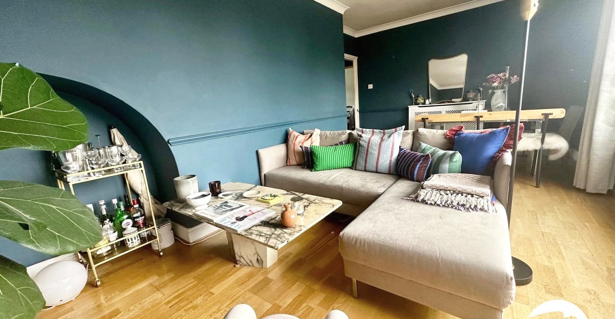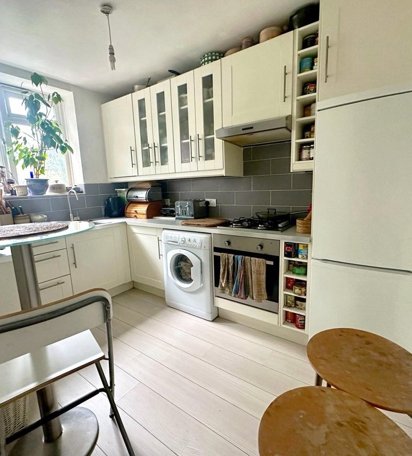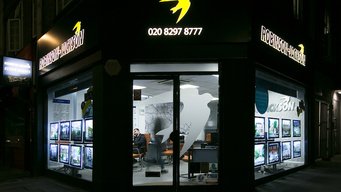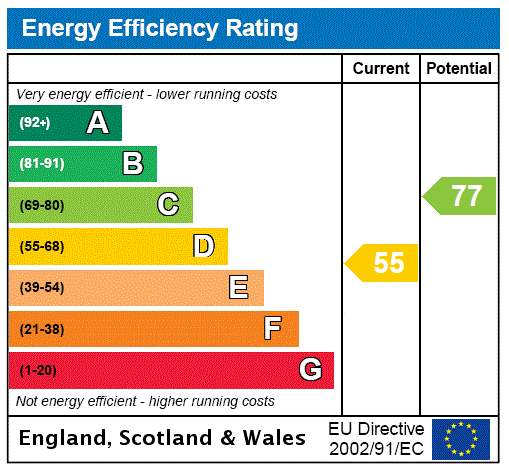
Property Description
***GUIDE PRICE £375,000 - £400,000*** Beautifully presented two bedroom purpose built flat located on the 2nd floor, situated next to Hilly Fields, private balcony, space for dining in reception, walking distance to Ladywell station.
LOCATION
Ladywell has a village character – with its own baker, greengrocers, pub and post office – while benefiting from the train station, which whisks you to London Bridge in just nine minutes. With Hilly Fields and Ladywell Fields only five and three minutes’ walk away respectively, the area makes a great base for families and young professionals alike.
LEASEHOLD INFORMATION
Length of Lease: 2nd July 1989 - 12th February 2114*
Time remaining on lease: Approx. 89 years*
Service Charge: £800 per year *
Ground Rent: £10 per year *
Ground Rent Review Period: TBC*
(*to be verified by Vendors Solicitor)
ADDITIONAL INFORMATION
Local Authority: London Borough of Lewisham
Council Tax: Band B (£1,585.09 pa)
EPC Rating: D
Electric Supply: Yes
Water Supply: Yes
Heating Supply: Yes, Gas central heating
Sewerage: Drainage to public sewer
Flood Risk: low risk of surface water flooding and very low risk of flooding from rivers and the sea
Available Broadbands: Standard, Superfast and Ultrafast
Networks: Openreach, You may be able to obtain broadband service from Fixed Wireless Access providers covering your area (EE, Three)
Likely Mobile Signal: 02
Parking: Residents’ car park
Nearest Train Stations: Ladywell Rail Station 0.39 km, Crofton Park Rail Station 0.90 km and Lewisham Rail Station 1.13 km
- Two bedroom top floor flat
- Fitted kitchen and bathroom
- Spacious reception room
- Private balcony
- Close to local amenities, schools and Hilly Fields
- Walking distance to Ladywell Train Station
- Total floor area: 60m²= 646ft² (guidance only)
Rooms
Interior ENTRANCE HALL:Entrance door, laminate flooring, radiator, built i storage, dado rails, access to all rooms.
RECEPTION ROOM: 5.80m x 2.90mDouble glazed window and door to balcony, laminate flooring, radiator, covings, dado rails,
KITCHEN: 3.00m x 2.40mDouble glazed window, range of wall and base units, integrated gas hob and electric oven, stainless steel sink unit, built in fridge freezer, tiled splash back and tiled floor, covings.
BEDROOM 1: 3.40m x 3.60mDouble glazed window, fitted carpet, radiator, covings.
BEDROOM 2: 3.70m x 2.70mDouble glazed window, radiator, covings, fitted carpet.
BATHROOM: 2.00m x 2.00mDouble glazed window, panel enclosed bath with shower attachment and glass shower screen, pedestal wash hand basin, low level w.c., tiled walls and floor.
BALCONY