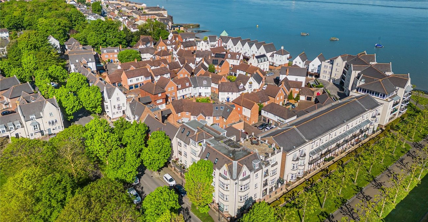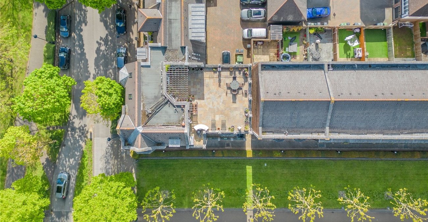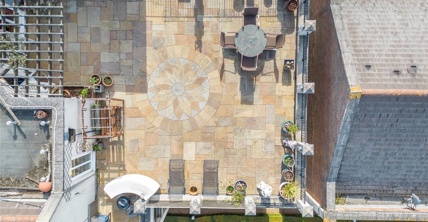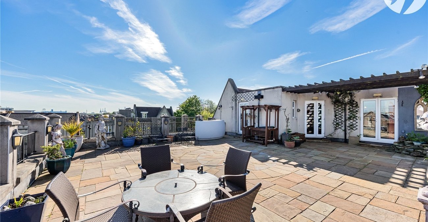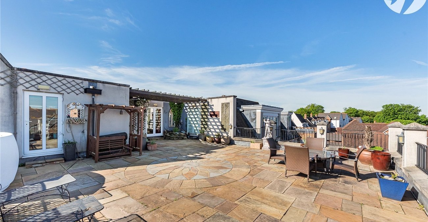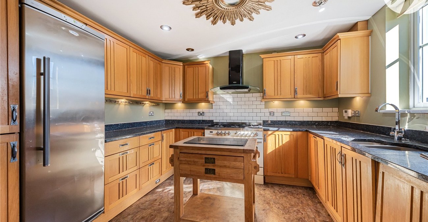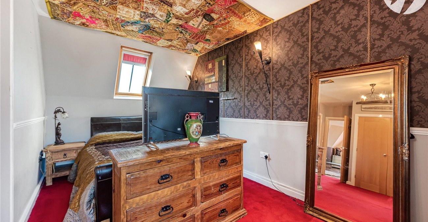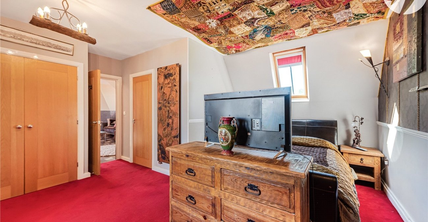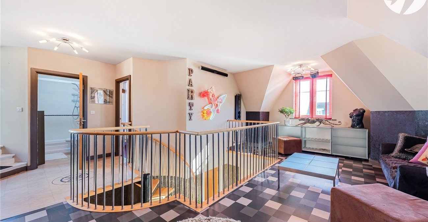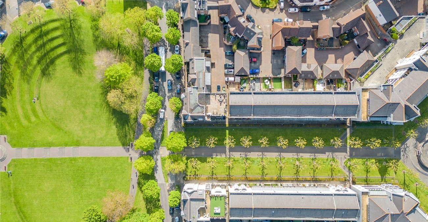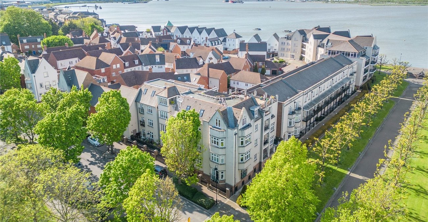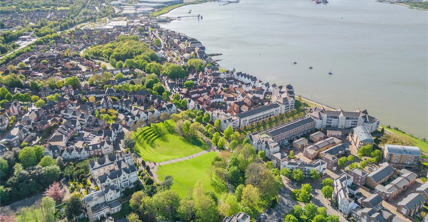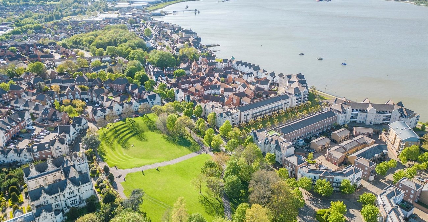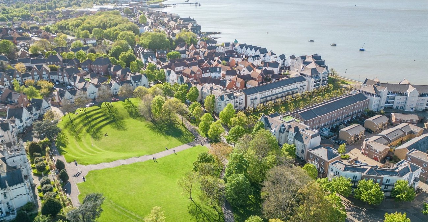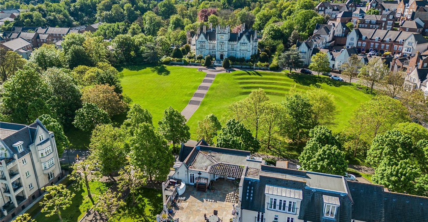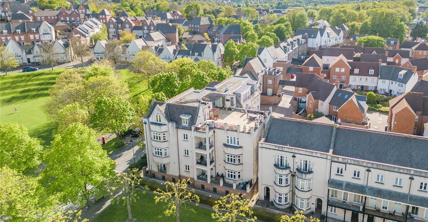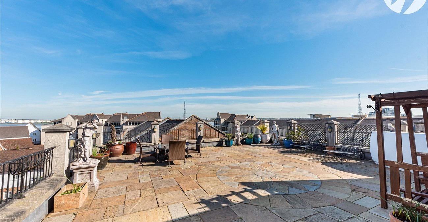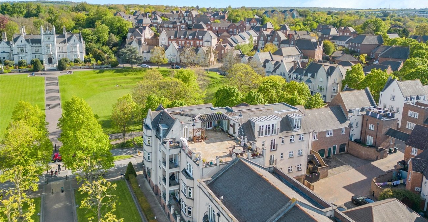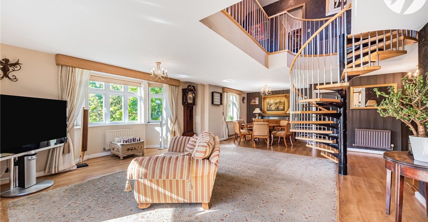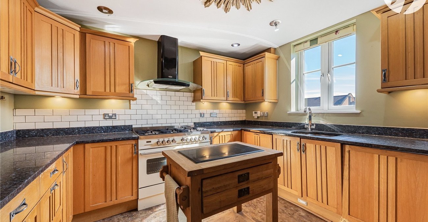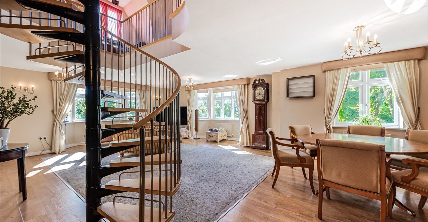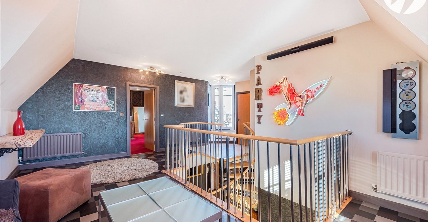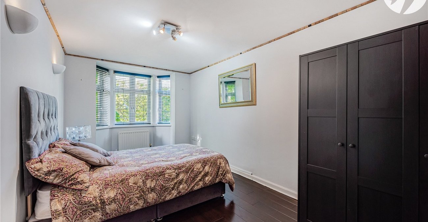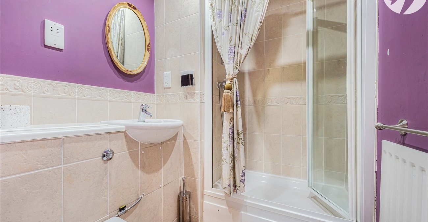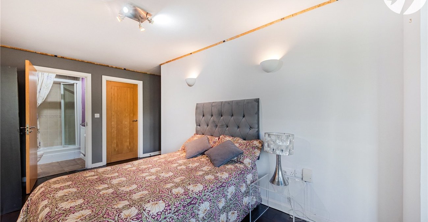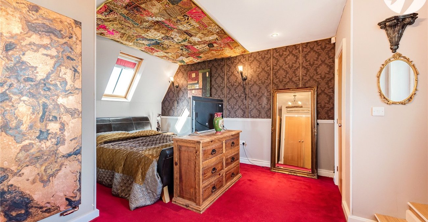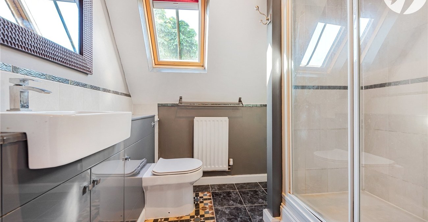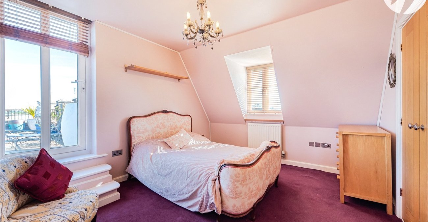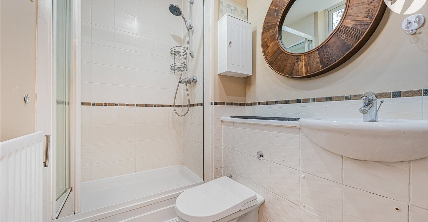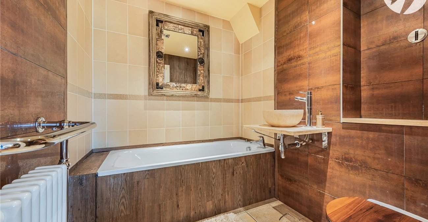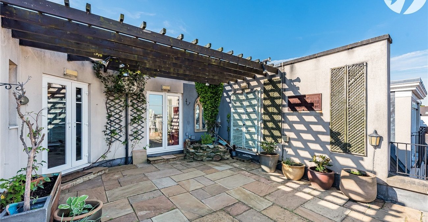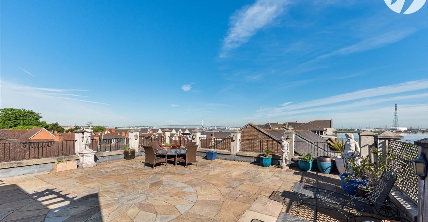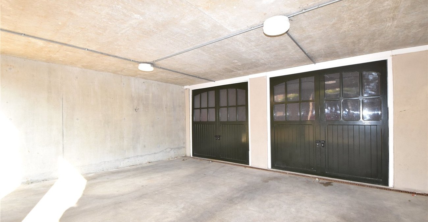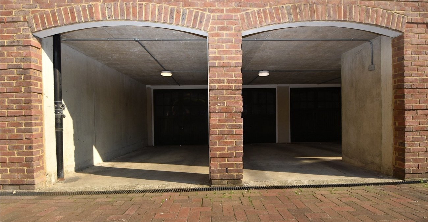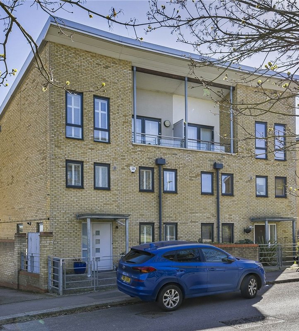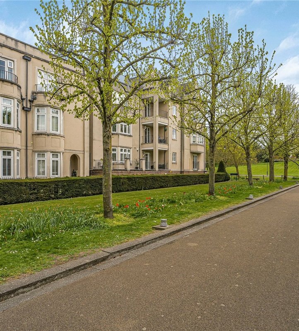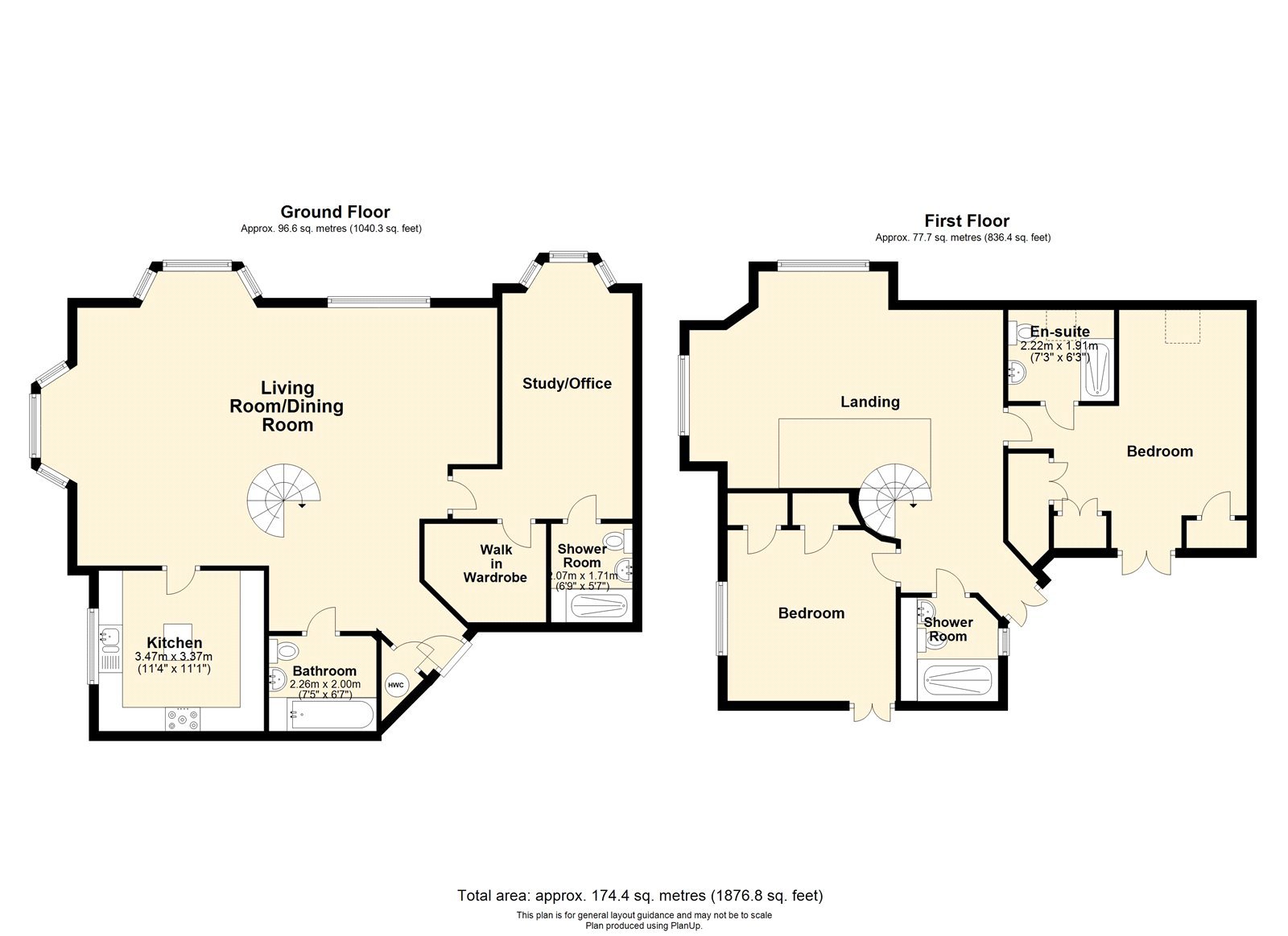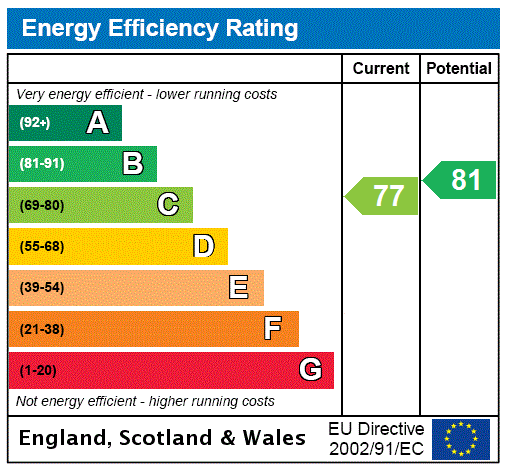
Property Description
Welcome to your dream riverside residence! Nestled in the prestigious Ingress Park, this stunning duplex penthouse offers the epitome of luxury living with breathtaking views of the River Thames and historic Ingress Abbey.
This magnificent penthouse features a wealth of luxury living notably a large open plan living space, a spiral staircase leading to a galleried room on the second floor in which the vendors have created the perfect area to relax in or entertain guests and three generously sized double bedrooms, each offering a tranquil retreat with plush carpets and en-suite bathrooms, providing ultimate privacy and comfort for residents and guests. With four bathrooms in total, convenience is never compromised.
Ascend the spiral staircase to discover the pièce de résistance - a sprawling 40ft roof terrace, offering an idyllic oasis to unwind or entertain while soaking in panoramic views of the River Thames and the majestic Ingress Abbey.
Parking is never an issue with space for four cars including a double garage and double carport. Plus, there is the added benefit of lift access to the property.
Transport links are conveniently accessible, with nearby Greenhithe station providing swift connections to London and beyond, ideal for commuters. For motorists, easy access to A2/M25 motorways ensures seamless travel throughout the region.
Ingress Park itself boasts an array of amenities, including scenic walking trails, and lush green spaces, providing a serene escape from the hustle and bustle of city life. Additionally, the nearby Bluewater Shopping Centre offers an eclectic mix of shops, restaurants, and leisure facilities, catering to every lifestyle need.
Experience the pinnacle of riverside living in this exceptional penthouse apartment, where luxury, tranquility, and convenience converge to create a truly unparalleled lifestyle. Don't miss the opportunity to make this your new home! Contact us today to arrange a viewing.
- Duplex Penthouse Apartment
- Three Double Bedrooms
- Four Bathrooms
- Galleried Entertainment Area
- Lift Access
- 40ft Roof Terrace
- Parking For Four Cars
Rooms
Entrance Area:Carpet. Cupboard housing water tank. Video entry phone system.
Lounge: 8.8m x 6.3mWood laminate flooring with fitted carpet section. Triple aspect double glazed bay windows. Four radiators. Spiral staircase to second level.
Bedroom Three: 4.72m x 2.72mDouble glazed bay frosted window. Radiator. Walnut flooring.
En-suite:Radiator. Tiled flooring. Double shower. Low level WC. Wash hand basin. Spot lights. Part tiled walls.
Family Bathroom:Amtico feature wall. Part tiled walls. Victorian style heated towel rail. Amtico panelled bath. Solid marble wash hand basin. Low level WC. Integrated bose speaker.
Galleried Landing:Double aspect. Three radiators. Amtico dance floor. Bose sound bar. Access to roof terrace.
Kitchen: 3.45m x 3.38mDouble glazed window. Sink unit. Range of wall and base units with granite work tops over. Range cooker with extractor hood. Space for fridge freezer. Amtico flooring. Spot lights. Bose sound bar. Integrated dishwasher. Integrated washing machine. Radiator.
Bedroom One: 5.16m x 5.03mCooper vertical radiator. Carpet. Double glazed sky light. Spot lights. Five door built in wardrobes. Double glazed door leading to roof terrace.
En-suite: 2.24m x 2.03mDouble glazed sky light. Radiator. Vanity wash hand basin. Low level WC. Tiled surround. Tiled flooring. Double shower. Spot lights.
Walk in Wardrobe:Carpet. Spot lights. Radiator.
Bedroom Two: 3.8m x 3.4mDouble glazed window. Carpet. Four door built in wardrobes. Radiator. Double glazed door leading to roof terrace.
Bathroom for Bedroom Two:Frosted double glazed window. Double shower. Radiator. Amtico flooring. Part tiled walls. Wash hand basin. Low level WC. Spot lights.
