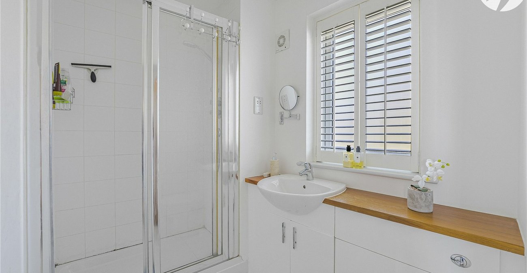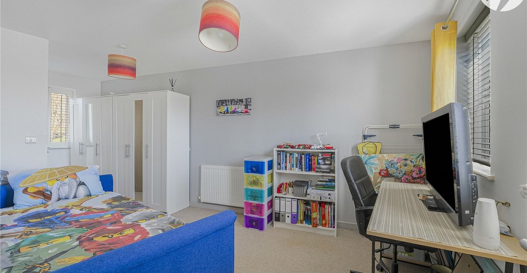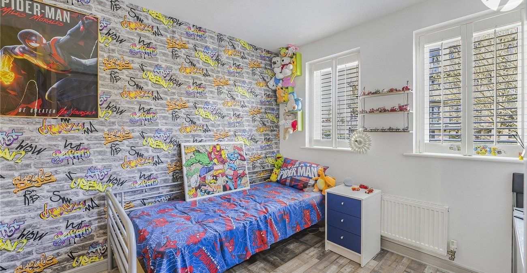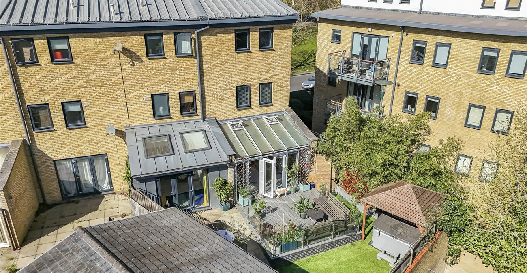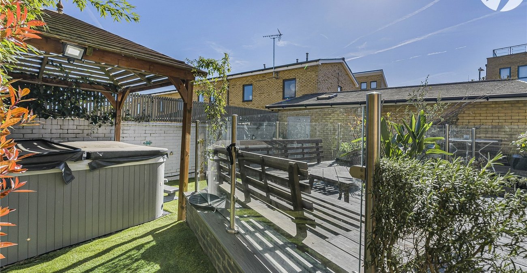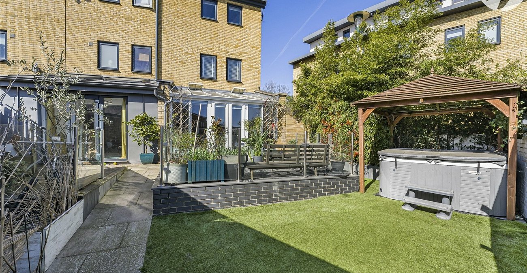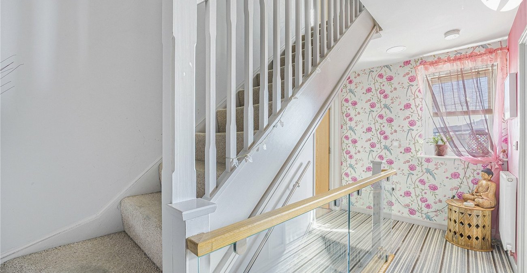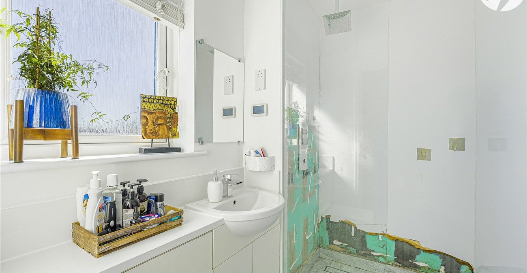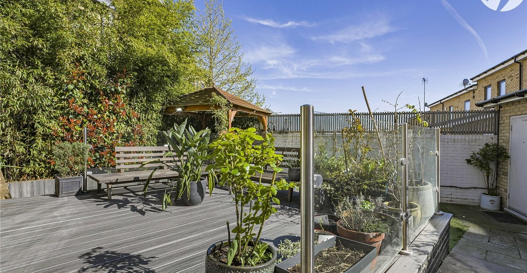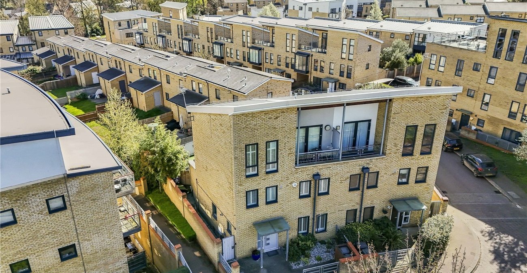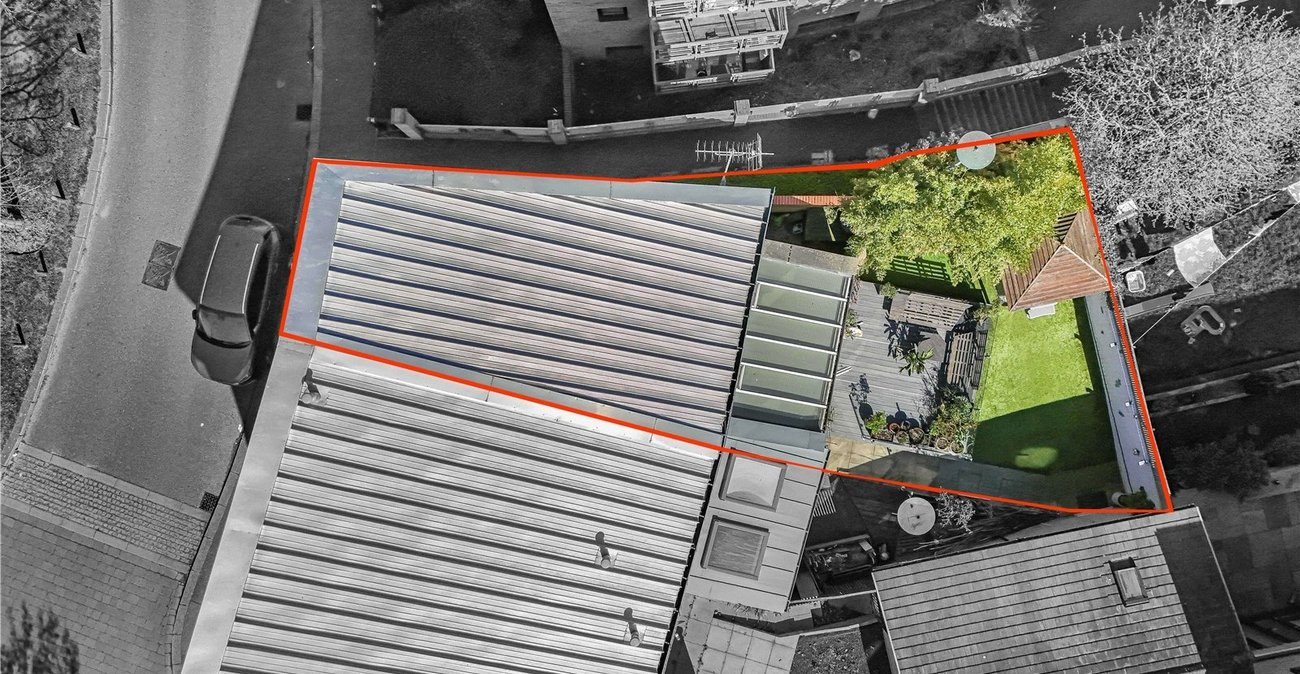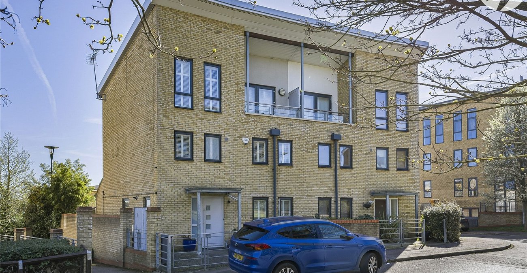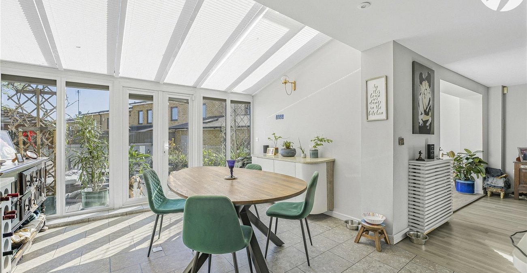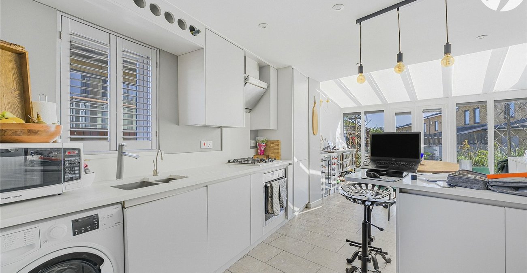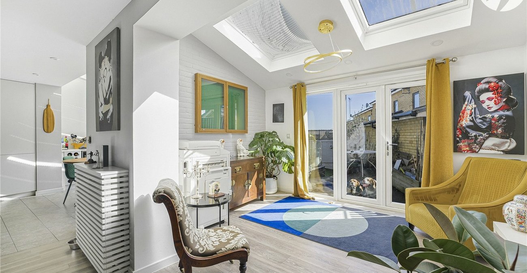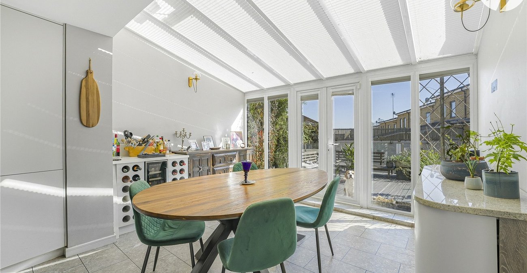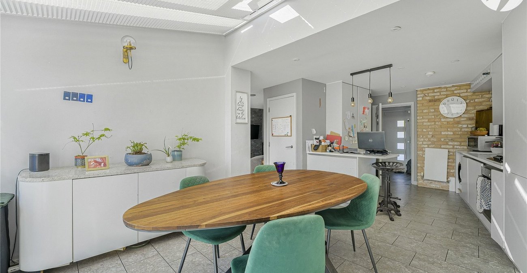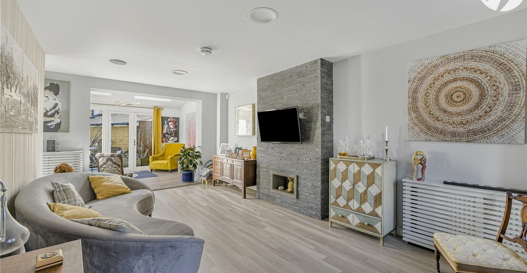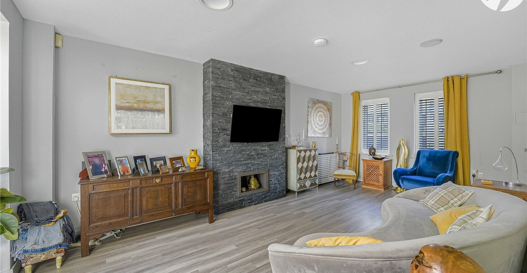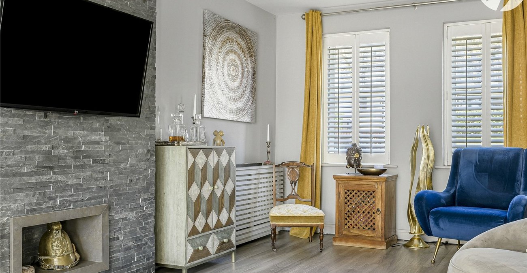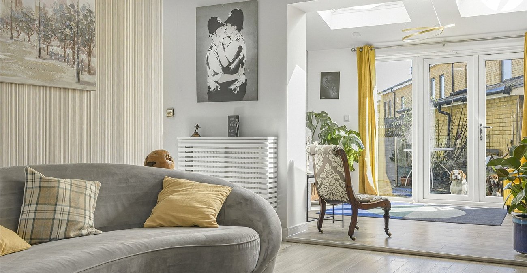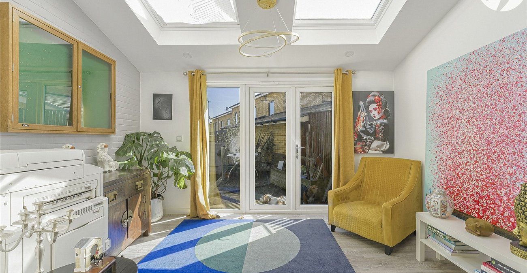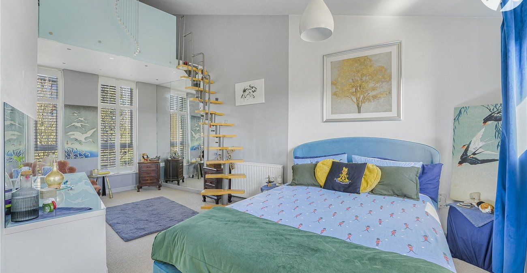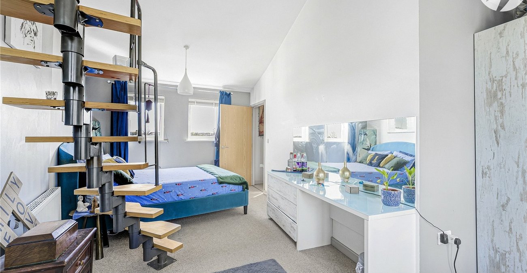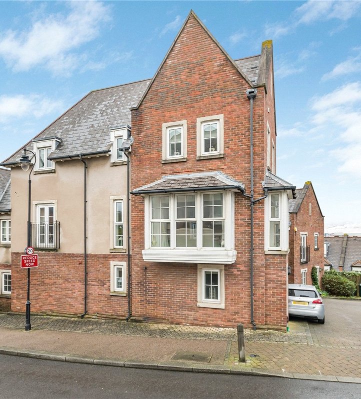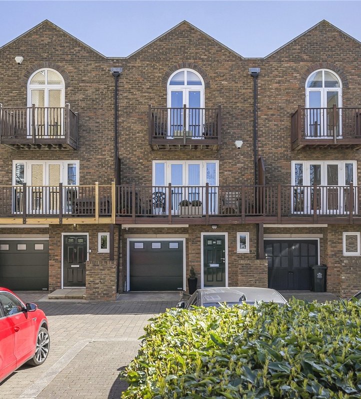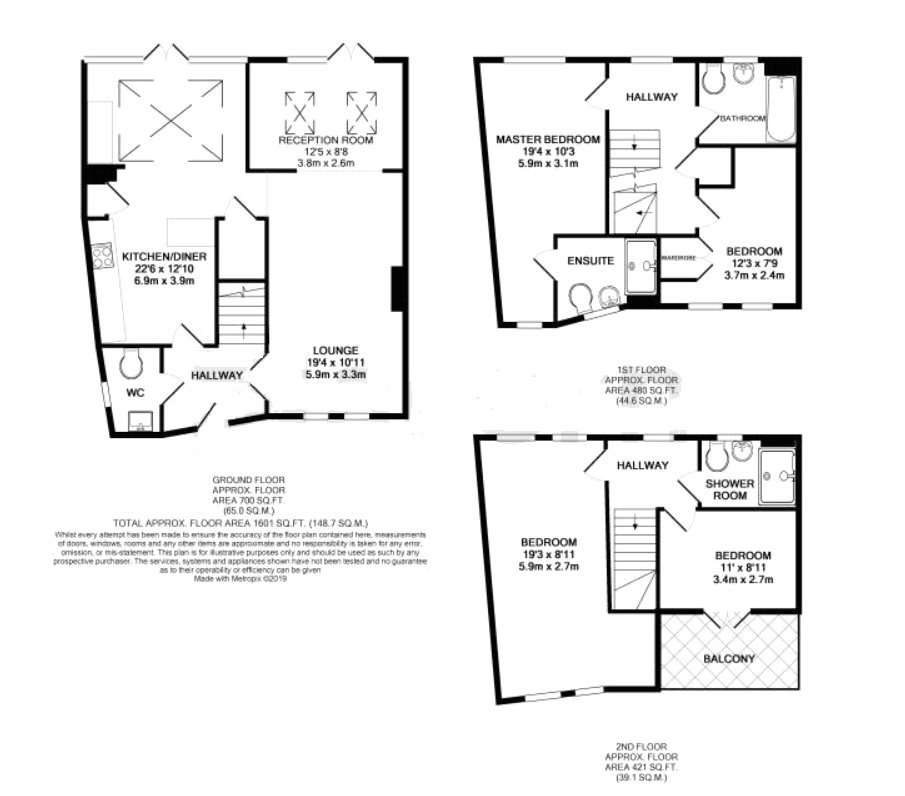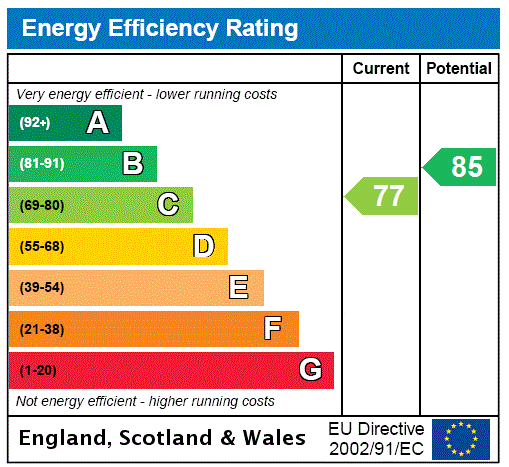
Property Description
Robinson-Jackson are thrilled to present this semi-detached CHAIN FREE generously sized, modern family home located within the highly sought-after, award-winning Waterstone Park Development.
Designed with the modern family in mind, this property offers an open-plan living space and a flexible layout to suit a variety of needs.
On the ground floor, you'll find a welcoming entrance hallway, a convenient W/C, a spacious open-plan lounge area, an additional reception room, and a kitchen that seamlessly flows into the dining area.
The first floor features a landing, a family bathroom, and two well-proportioned bedrooms, including a master bedroom with its own en-suite shower room.
The top floor is home to two more bedrooms (one with a feature stairwell to a mezzanine level), a shower room, and a balcony accessible from one of the bedrooms, perfect for enjoying the views.
Externally, the property offers a private garden, parking, and a separate garage to the rear.
This home is a true must-see! We highly recommend an internal viewing to fully appreciate all it has to offer. Contact Robinson Jackson today to arrange your viewing.
Waterstone Park continues to be one of the most desirable developments, offering direct access to Bluewater Shopping Centre via a public footpath, walking distance to Greenhithe Train Station, and easy links to the A2 and M25.
- Four Double Bedrooms
- Modern Open-Plan Ground Floor
- Garage & Parking
- Walking Distance to Greenhithe Station
- Direct Access to Bluewater via footpath
- Semi-Detached
- Chain Free
- Easy Access to Motorway Links
Rooms
Entrance Hall:Stairs to first floor.
Cloakroom:Frosted double glazed window to side.
Lounge: 5.9m x 3.33mTwo double glazed windows to front with fitted wooden shutters. Feature fireplace. Two radiators with decorative covers. Laminate flooring. Open to Reception Two.
Reception Two: 3.78m x 2.64mDouble glazed windows to rear and double glazed doors leading to rear garden. Two skylights with fitted blinds. Laminate flooring.
Kitchen/Diner: 6.86m x 3.9mDouble glazed windows to rear and double glazed doors leading to rear garden. Roof windows with fitted blinds. Range of matching wall and base units with complimentary Quartz worktops and cutaway sink with drainer. Breakfast bar. Integrated electric oven, gas hob and extractor fan. Integrated fridge freezer. Integrated dishwasher. Space and plumbing for washing machine. Under stairs storage cupboard. Tiled flooring.
First Floor Landing:Double glazed window to rear. Built in cupboard. Carpet.
Bedroom One: 5.9m x 3.12mTwo double glazed windows to front with fitted wooden shutters. Two double glazed windows to rear. Radiator. Carpet.
Ensuite:Frosted double glazed window to front with fitted wooden shutters. Low level WC. Vanity wash hand basin. Shower cubicle. Part tiled walls. Spotlights. Tiled flooring.
Bedroom Three: 3.73m x 2.36mTwo double glazed windows to front with fitted wooden shutters. Built in wardrobes. Radiator. Wood flooring.
Bathroom:Frosted double glazed window to rear. Low level WC. Vanity wash hand basin. Panelled bath with shower over. Spotlights. Part tiled walls. Laminate flooring.
Second Floor Landing:Double glazed windows to rear. Carpet.
Bedroom Two: 5.87m x 2.72mTwo double glazed windows to front with fitted wooden shutters. Two double glazed windows to rear. Wooden open stair well to mezzanine level. Radiator. Carpet.
Bedroom Four: 3.35m x 2.72mDouble glazed doors leading to balcony.
Shower Room:Frosted double glazed window to rear. Low level WC. Vanity wash hand basin. Walk in shower. Part tiled walls. Tiled flooring.
