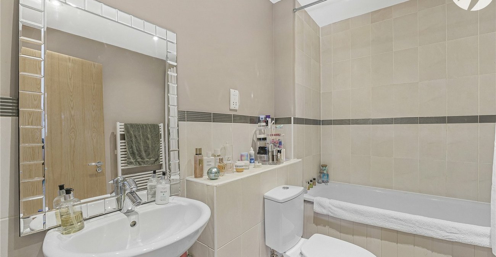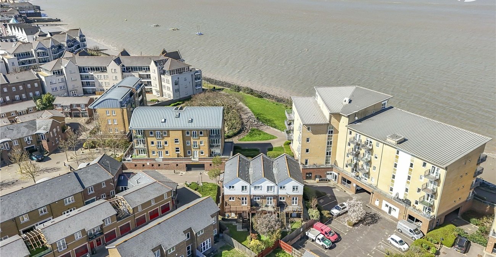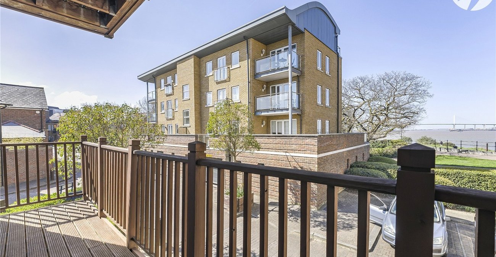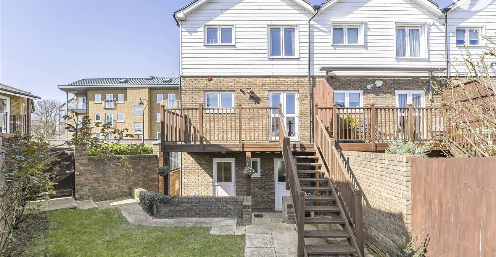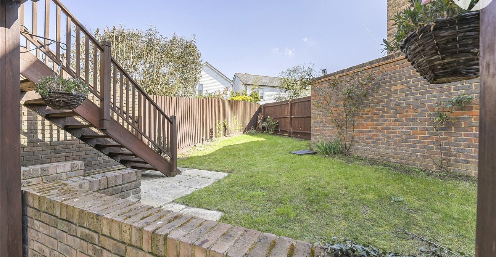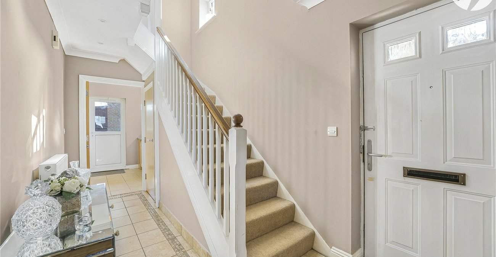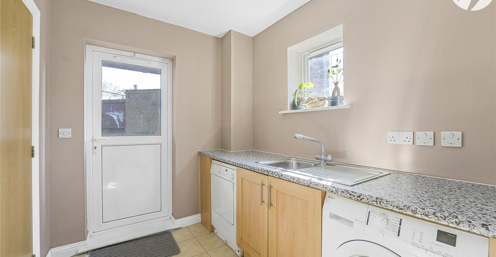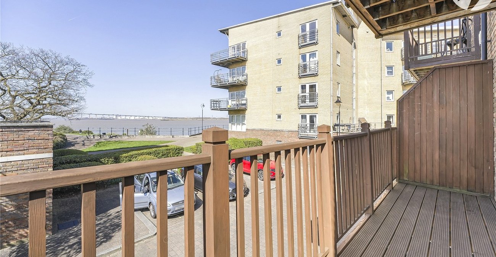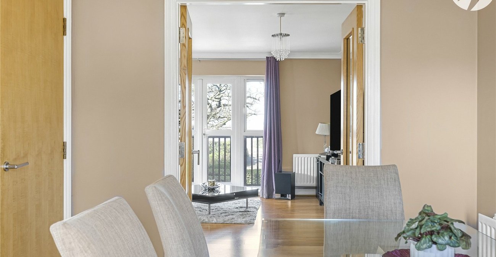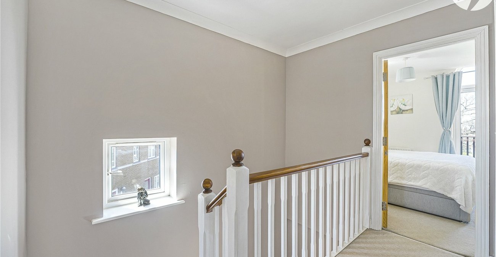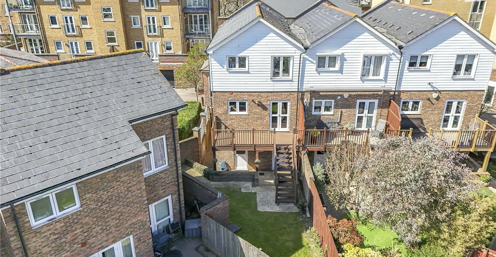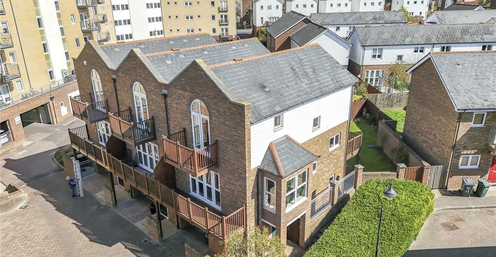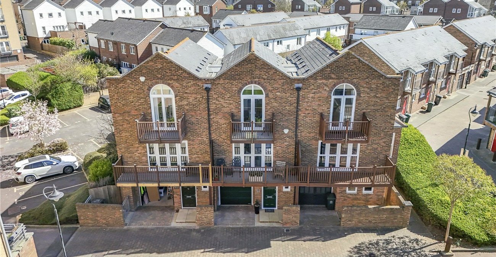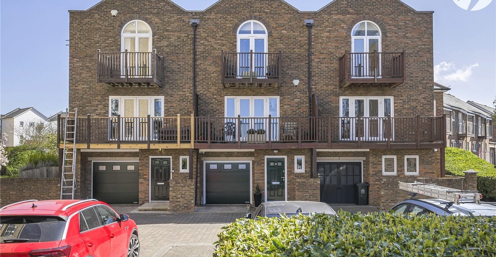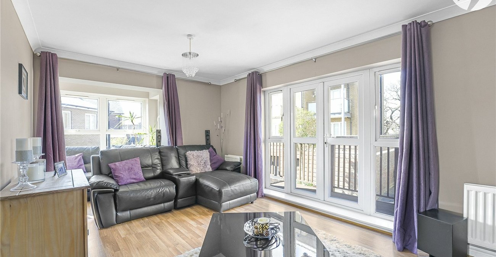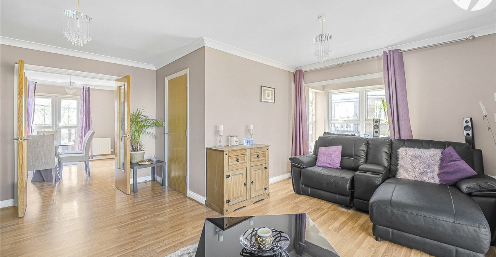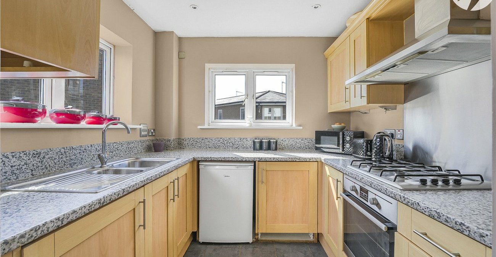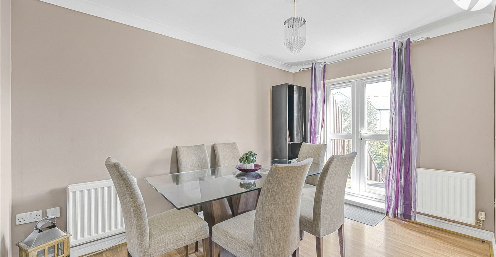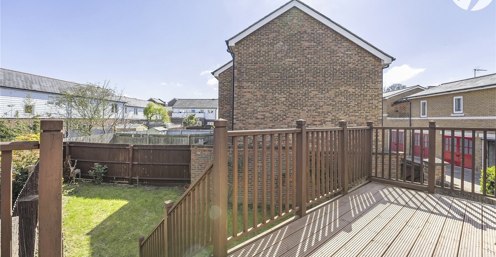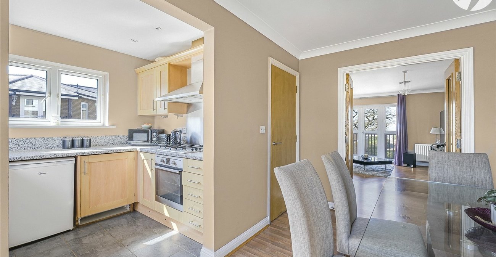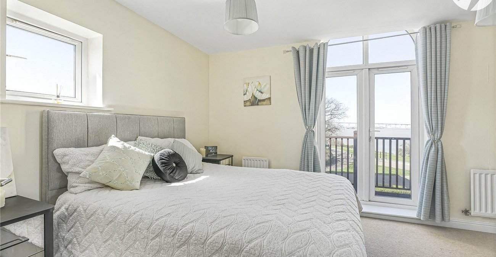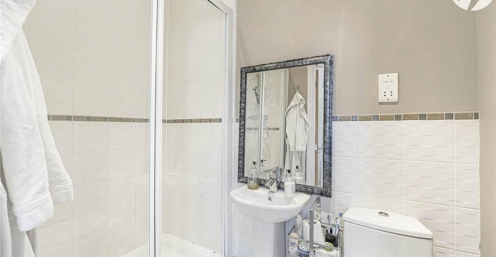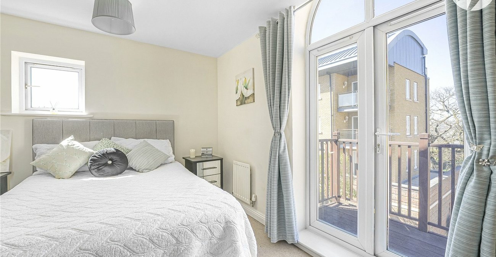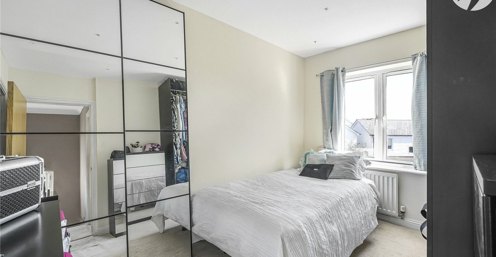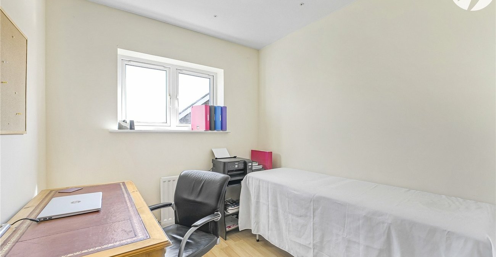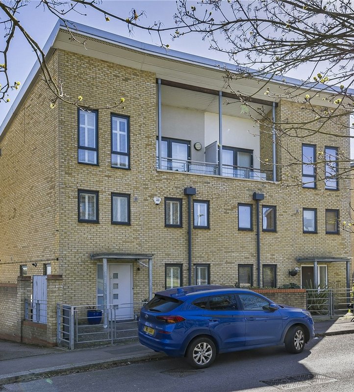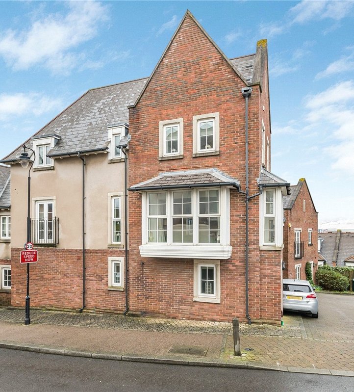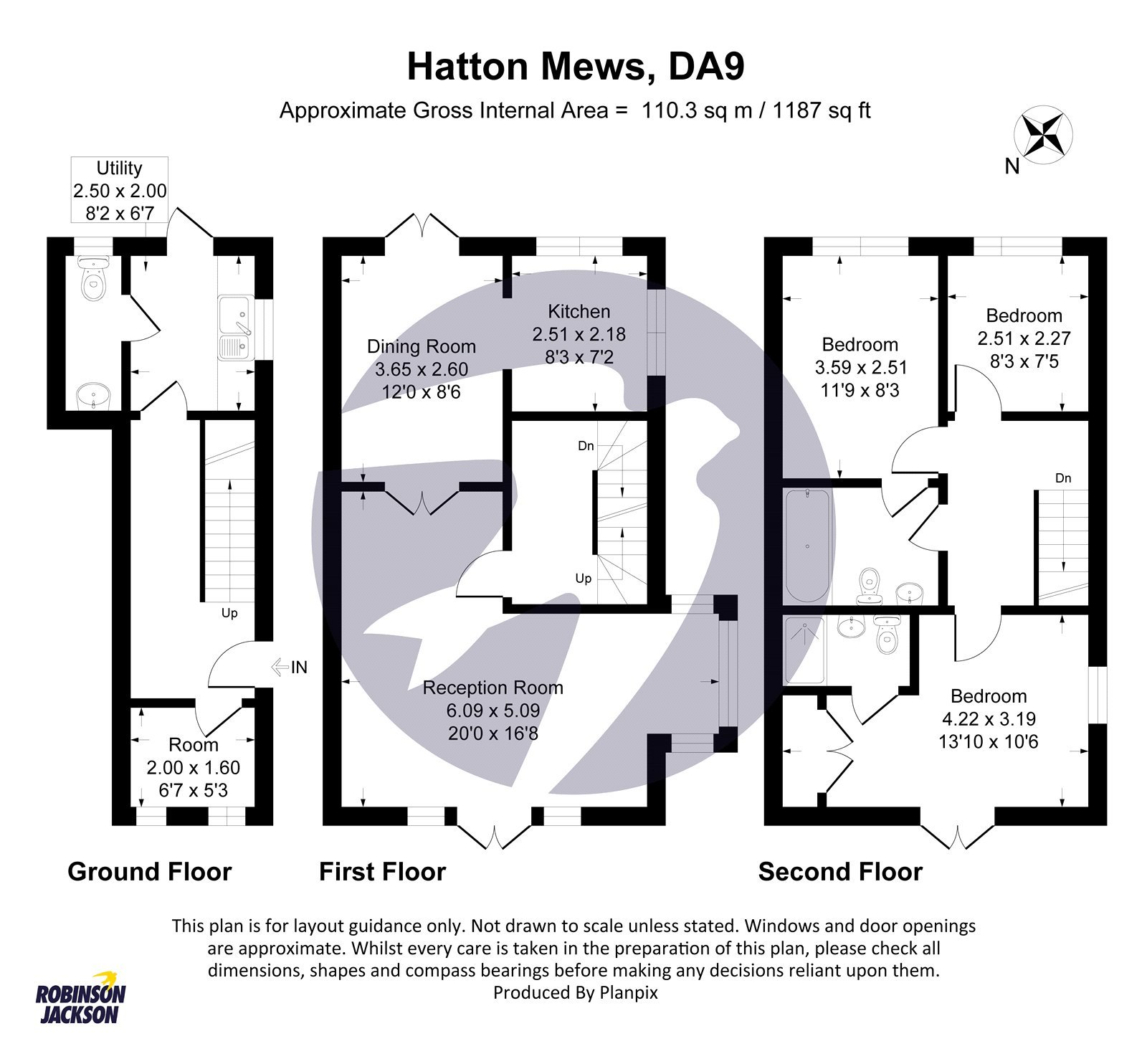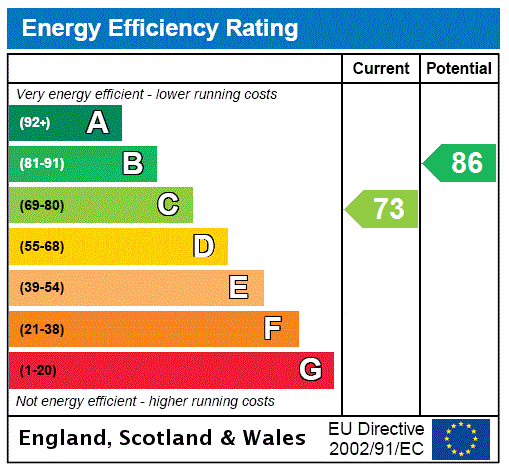
Property Description
Robinson Jackson are thrilled to present this stunning CHAIN-FREE Mews-style End-Terrace home, located on the highly sought-after Ingress Park development in Hatton Mews.
Boasting direct RIVER VIEWS, this property offers versatile accommodation spread across three floors.
The ground floor features a study, utility room, cloakroom, and an integral garage for added convenience.
On the first floor, you'll find a spacious open-plan living area, complete with a lounge and balcony offering beautiful views of the River Thames, a dining area, a well-equipped kitchen, and a raised decked area that overlooks the rear garden.
The second floor accommodates three bedrooms, including a master suite with an en-suite bathroom and a private balcony with river views. There’s also a family bathroom on this floor.
This home is a must-see, and we highly recommend an internal viewing to truly appreciate everything it has to offer. Please contact Robinson Jackson to arrange your viewing today.
Additional benefits include three toilets and allocated parking. The property is ideally located just over half a mile from Greenhithe train station, with scenic riverside walks leading to both Greenhithe and Swanscombe high streets. Bluewater Shopping Centre, with its wide range of shops, restaurants, bars, and multiplex cinema, is just a short distance away. The property also enjoys easy access to the M25 and A2.
- River Views
- Chain Free
- 2 Balconies
- Internal Garage & Parking
- En-suite
- End Terrace
- Close To Bluewater
- Close Proximity To Greenhithe Station
Rooms
Entrance Hall:Tiled flooring. Radiator. Spotlights. Under stairs storage. Carpeted stairs to first floor.
Study: 1.98m x 1.6mUtility Room: 2.5m x 1.98mDouble glazed window to side. Double glazed door to rear leading to garden. Range of matching base units with complimentary work surface and space for washing machine and tumble dryer. Stainless steel sink with drainer.
Cloakroom:Frosted double glazed window to rear. Low level WC. Wash hand basin. Radiator.
Landing:Double glazed window to side.
Lounge: 5m x 4.88mL-shape. Double glazed box bay window to side. Double glazed window to front with doors leading to balcony with river views. Two radiators. Laminate flooring.
Dining Room: 3.66m x 2.54mDouble glazed doors to rear leading to balcony with steps that lead down into the rear garden. Two radiators. Laminate flooring.
Kitchen: 2.5m x 2.13mDouble glazed window to rear and side. Range of matching wall and base units with complimentary work surface over. Integrated electric oven, gas hob and extractor. Stainless steel sink with drainer. Space for under counter fridge/freezer. Spotlights. Tiled flooring.
Landing:Double glazed window to side. Loft access.
Bedroom One: 4.17m x 3.15mDouble glazed door to front leading to balcony with river views. Double glazed window to side. Two radiators. Carpet.
Ensuite:Low level WC. Pedestal wash hand basin. Shower cubicle. Spotlights. Part tiled walls. Laminate flooring.
Bedroom Two: 3.5m x 2.44mDouble glazed window to rear. Radiator. Spotlights. Carpet.
Bedroom Three: 2.5m x 2.29mDouble glazed window to rear. Radiator. Spotlights. Laminate flooring.
Bathroom:Low level WC. Pedestal wash hand basin. Panelled bath with fitted shower. Heated towel rail. Part tiled walls. Spotlights. Laminate flooring.
