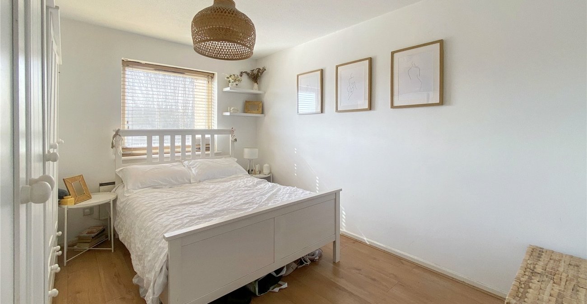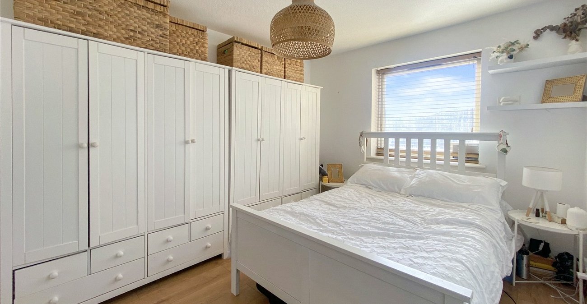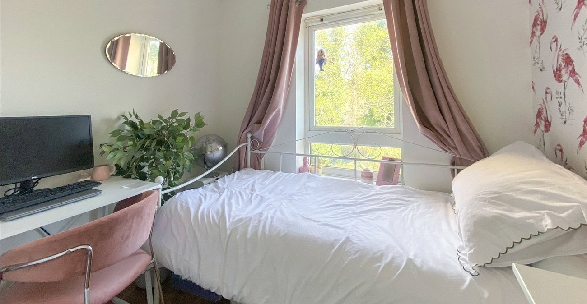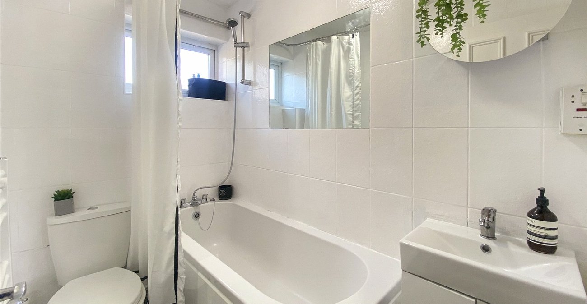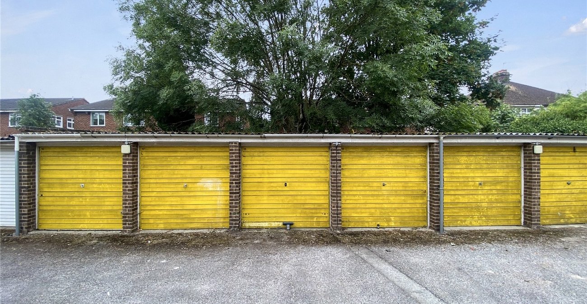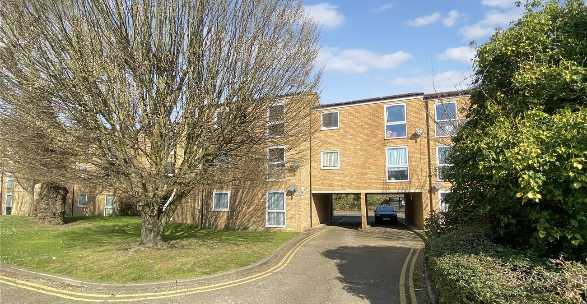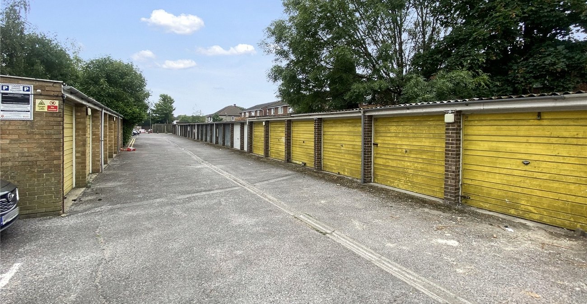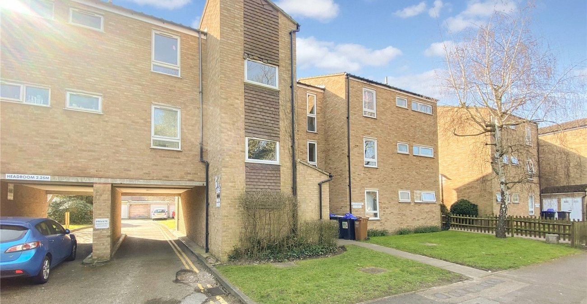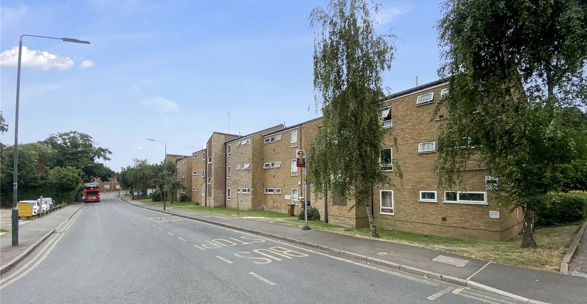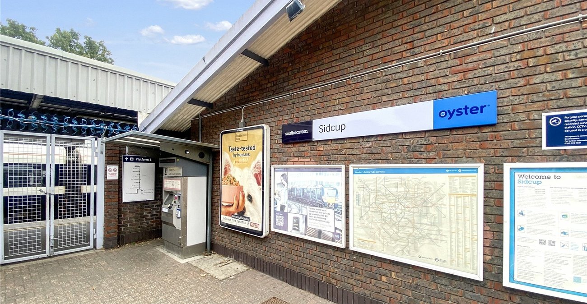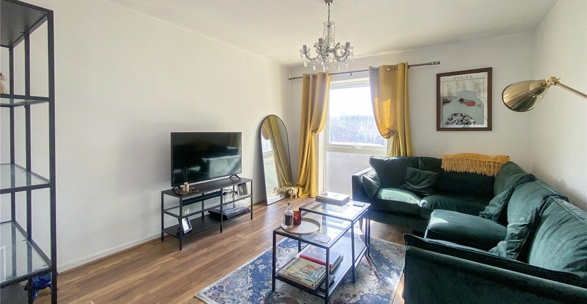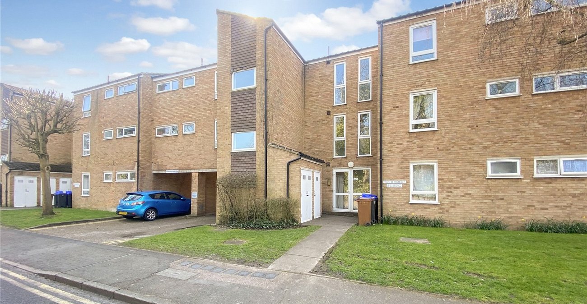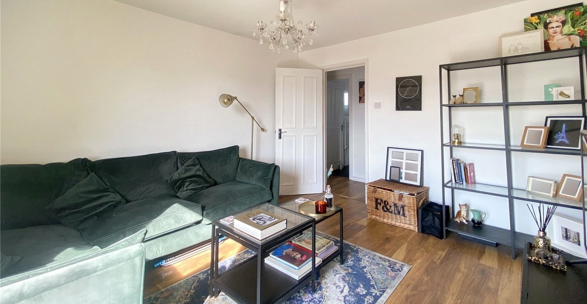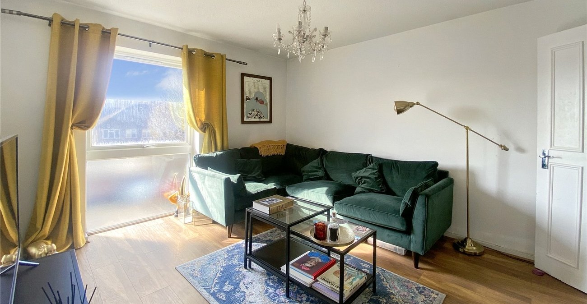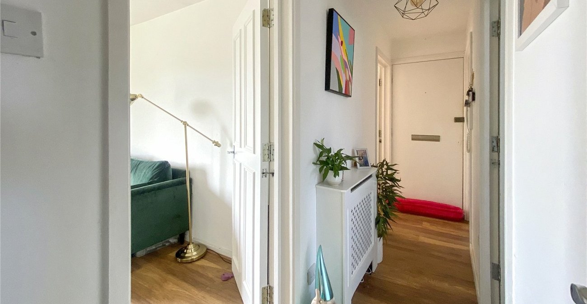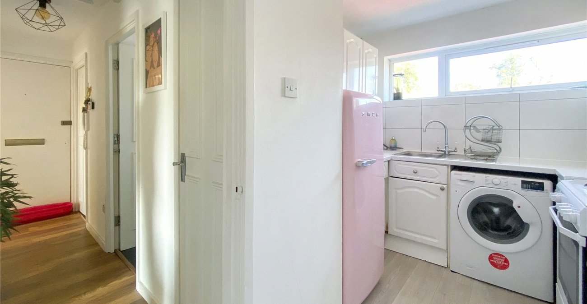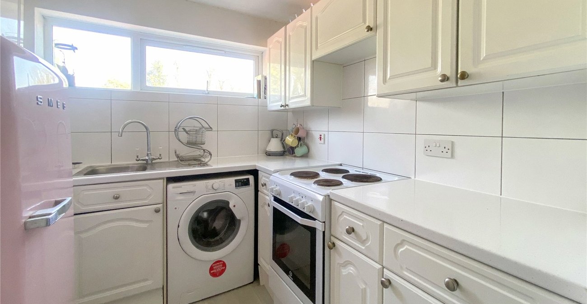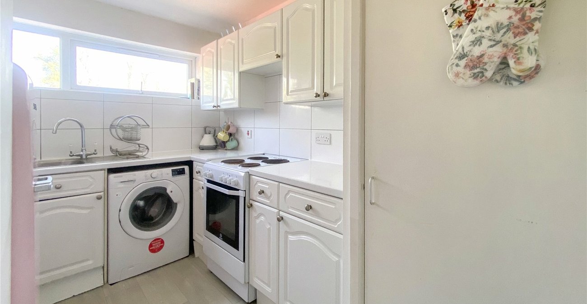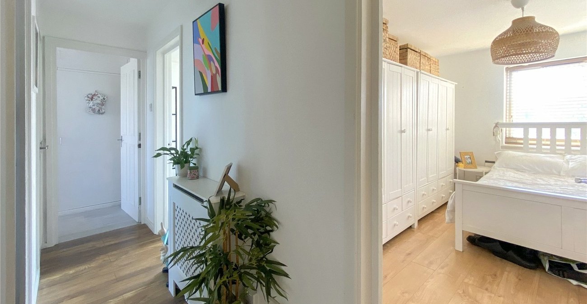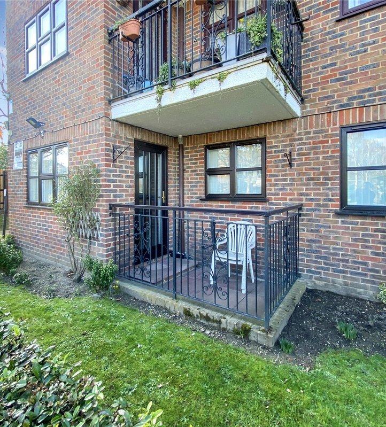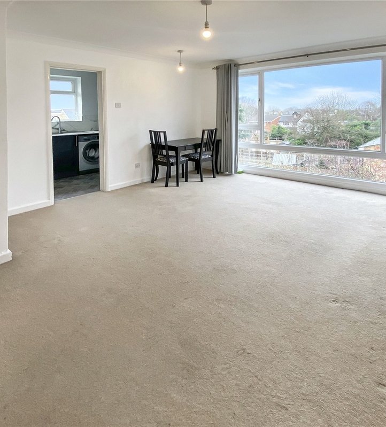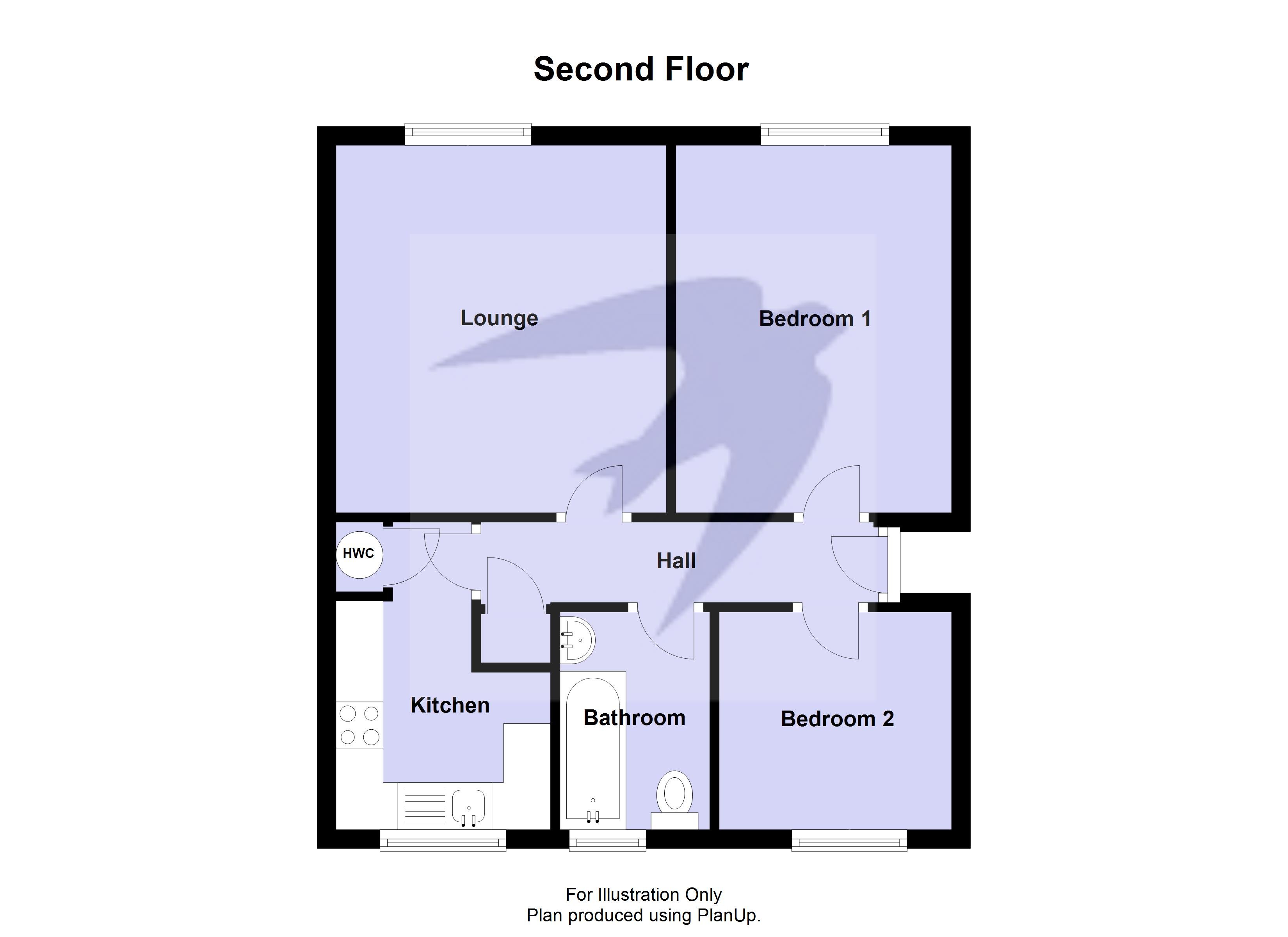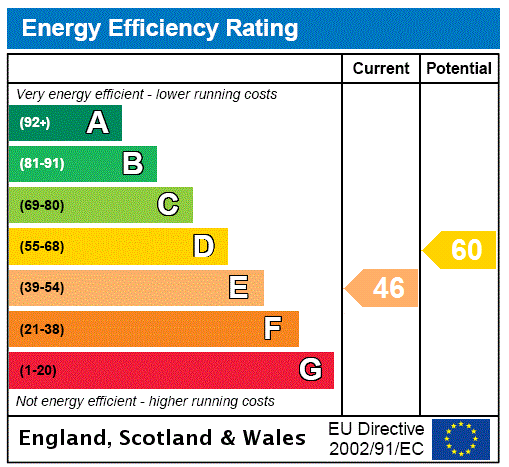
Property Description
Welcome to this charming and well-presented two-bedroom second-floor apartment, perfectly situated just moments away from Sidcup train station. Ideal for commuters, this property offers unbeatable convenience with excellent transport links to central London and beyond.
The apartment boasts a bright and spacious living area, featuring large windows that allow plenty of natural light to flood the space. The modern kitchen is designed for both functionality and style. Two generously sized bedrooms provide comfortable living, with ample storage throughout the apartment.
Residents will benefit from access to a private car park, ensuring secure and hassle-free parking. Additionally, the property comes with a garage en bloc, providing extra storage or parking space as needed.
Located close to Sidcup High Street, you’ll have a wealth of local amenities at your doorstep, including shops, cafes, restaurants, and more. The vibrant community and excellent schools in the area make this an ideal choice for professionals, couples, or small families.
Don’t miss out on this fantastic opportunity to secure a home in one of Sidcup’s most sought-after locations.
- Two Bedrooms
- Second Floor Apartment
- 142 Year Lease
- Close To Sidcup Station
- Residents Car Park
- Garage En Block
Rooms
Lounge 3.84m x 3.35mWood style laminate flooring, double glazed window to rear, electric heater.
Kitchen 3.18m x 2.24mVinyl flooring, part tiled walls, double glazed window to front, modern range of wall and base units, stainless steel sink, space for cooker, plumbed for washing machine, space for fridge freezer, cupboard housing hot water cylinder.
Landing 3.76m x 0.81mWood style laminate wood flooring, electric heater, entrance door to side, telephone entry system, storage cupboard.
Bedroom 1 3.86m x 2.87mWood style laminate flooring, electric heater, double glazed window to front.
Bedroom 2 2.24m x 2.46mWood style laminate flooring, electric heater, double glazed window to front.
Bathroom 2.2m x 1.32mTiled flooring, tiled walls, double glazed frosted window to front, bath, low level w.c., pedestal wash hand basin, heated towel rail.
