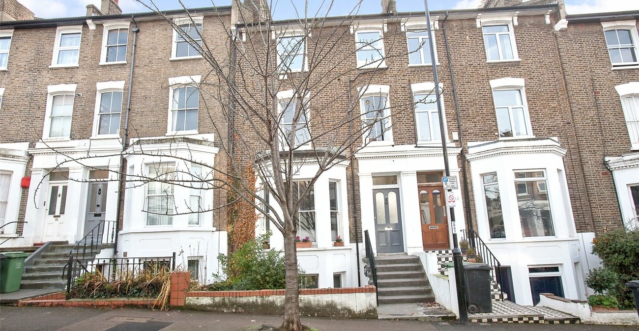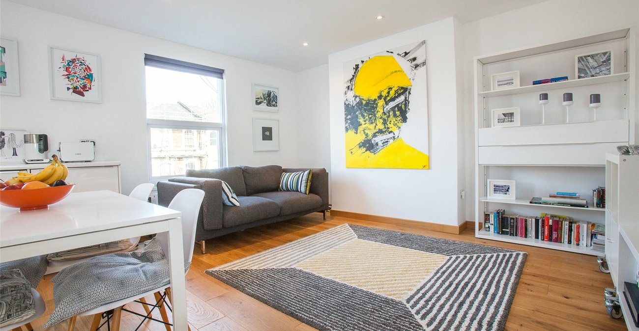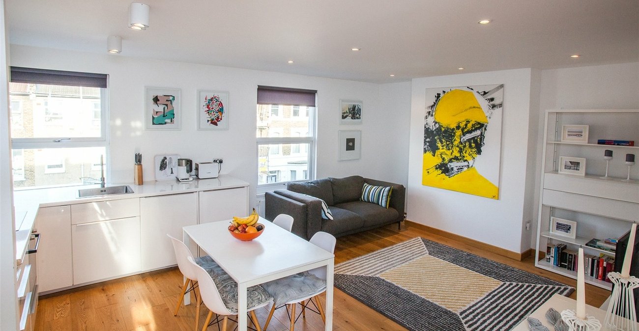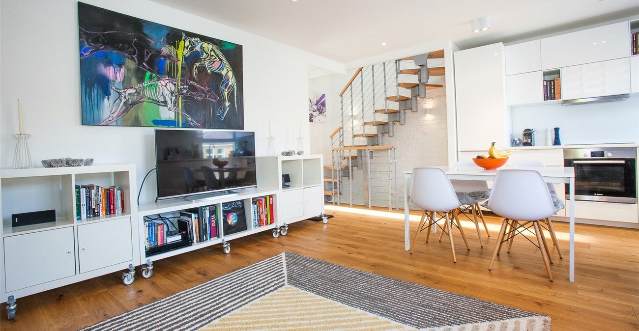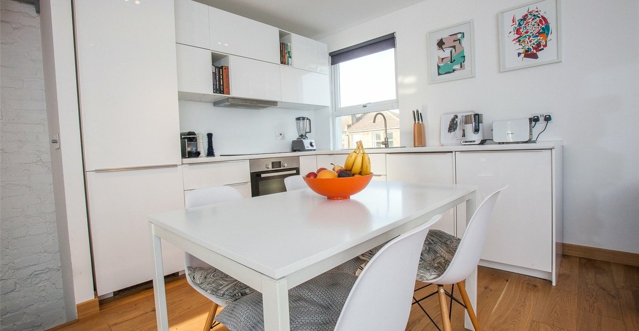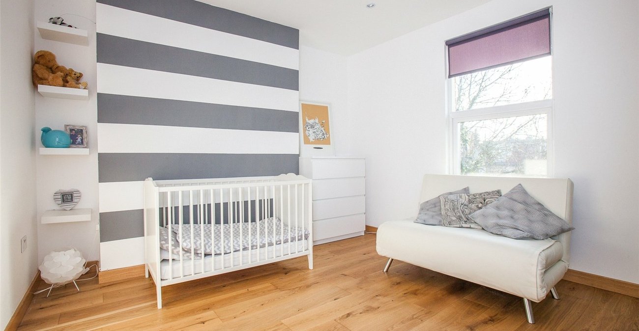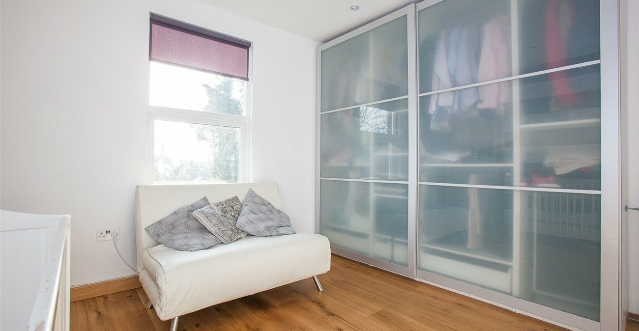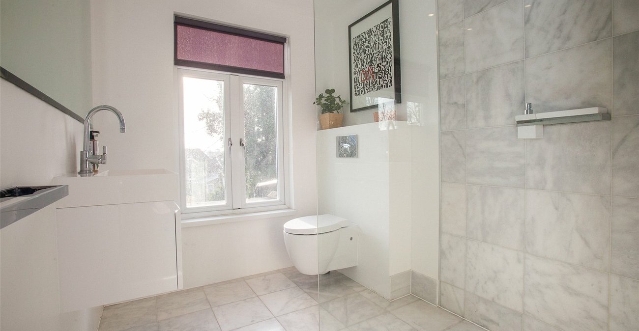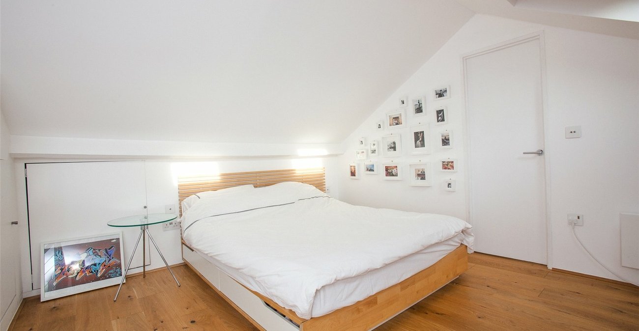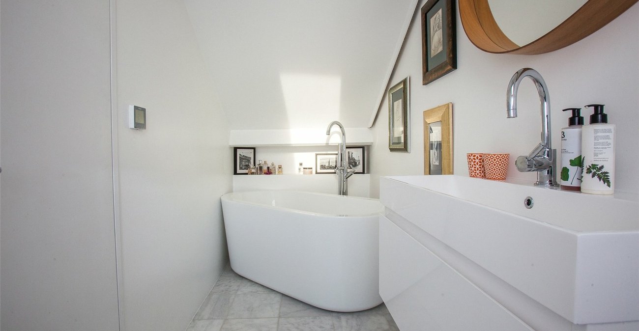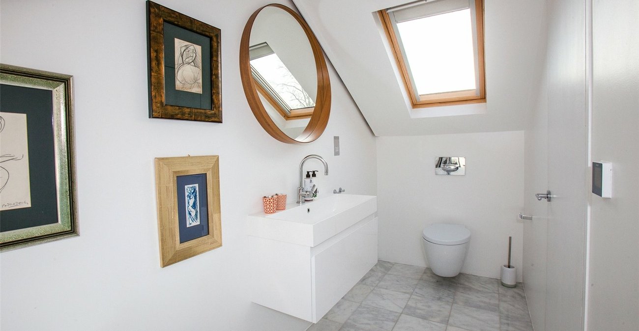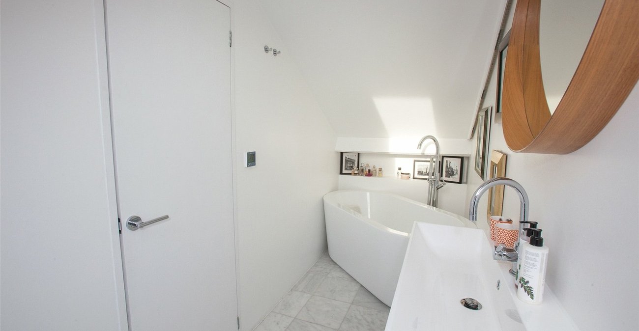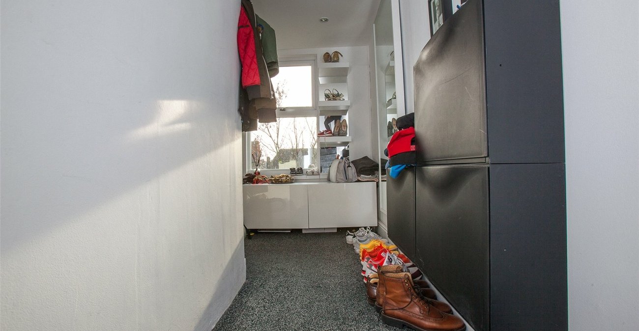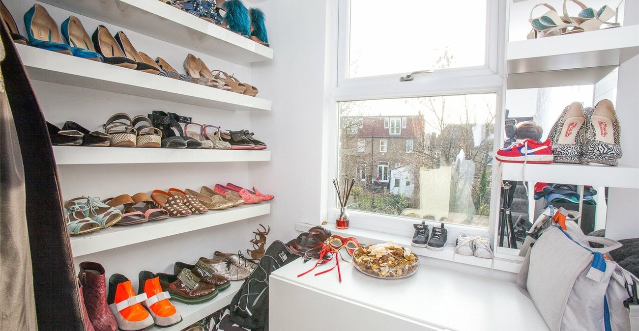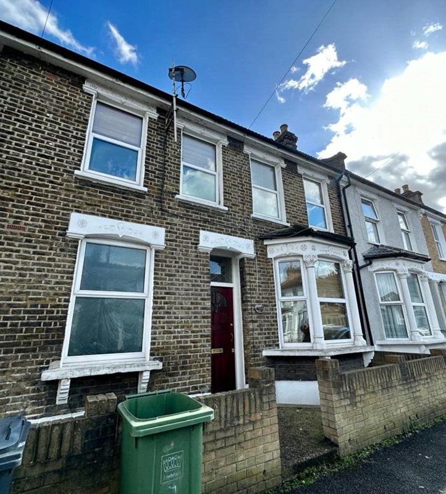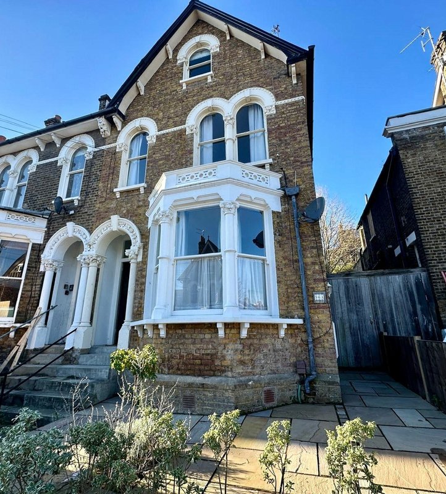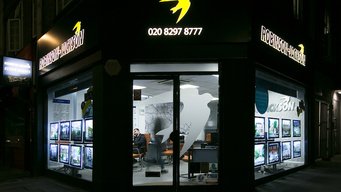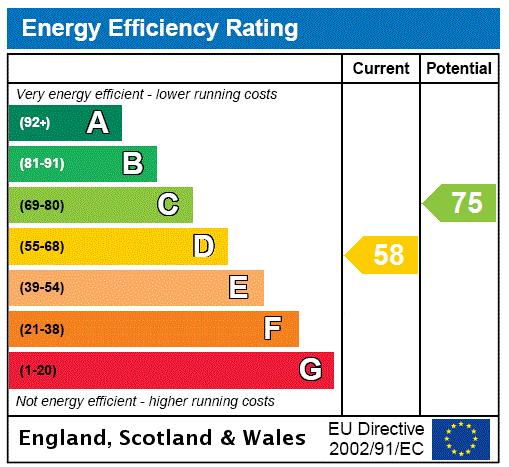
Property Description
**GUIDE PRICE £400,000 TO £425,000**
Robinson Jackson are thrilled to present to the market this Chain Free Split Level Period Conversion with kerb-appeal a short stroll from Lewisham Town Centre. This unique conversion is both stylish and exciting as the vendor who previously lived in the property has lavished it with high end fixtures and fittings befitting the more discerning buyer. Located on a quiet road blocked off at the High Street end, it has the benefit of being a stone’s throw away from all the amenities, shopping, restaurants, cafes, pubs and transport of Lewisham, in addition to the wonderful market square offering a bewildering array of fresh produce available every day of the week.
Access is on the first floor - up a short flight of stairs on the left is the first surprise – a small study area on a half landing with views over the rear gardens which can be used as a coat check / shoe storage area.
To the right stairs lead up to the spacious open plan reception kitchen that welcomes and embraces after a hard day at work. There is plenty of room for dedicated dining and sofas for relaxing and entertaining while talking to guests and preparing delicious meals.
On the same floor there is a good size double bedroom with fitted wardrobes, and a part-tiled marble shower room with walk-in shower offering a touch of luxury.
The journey up the stairs to the generous en-suite master bedroom is littered with stylish uplighters and painted exposed brickwork adding to the wonderful contemporary feel of the property.
The roomy master bedroom has wonderful skylights which overlook the rear of the property and lead to the rather swanky ensuite bathroom which has a modern freestanding bath as well as a beautiful marble tiled floor to complete the superb offering of this superb London home.
Viewing is by appointment only with Robinson Jackson.
LOCATION
While it's easy to hop on the train or DLR at Lewisham station to explore the rest of London, there's plenty in the town itself. There's an indoor shopping centre and a daily street market, a surprising amount of green space and restaurants serving world cuisine.
Families can choose from a wide selection of state primary and secondary schools, as well as some respected independent options. Blackheath is Lewisham's close neighbour, with fine dining, boutique shops and bustling bars.
SHARE OF FREEHOLD INFORMATION
Length of Lease: 999 Years from 1st October 2014*
Time remaining on lease: 989 Years*
Service Charge: TBC*
Service Charges Review Period: TBC*
(*to be verified by Vendors Solicitor)
ADDITIONAL INFORMATION
Postcode: SE13 6DE
Local Authority: London Borough of Lewisham
Council Tax: Band B (£1,585.09 pa)
EPC Rating: D
UTILITIES
• Mains electricity
• Mains water
• Drainage to public sewer
FLOOD RISK
• very low risk of surface water flooding
• very low risk of flooding from rivers and the sea
For more information please visit: check-long-term-flood-risk.service.gov.uk/postcode
BROADBAND & MOBILE COVERAGE
For broadband and mobile phone coverage at the property please visit:
• Broadband: checker.ofcom.org.uk/en-gb/broadband-coverage
• Mobile: checker.ofcom.org.uk/en-gb/mobile-coverage
PARKING
None, On Street - Resident permit holders only (B) Mon - Sat 9am 6.30pm
NEAREST TRAIN STATIONS
• Lewisham Dlr Station 0.70 km
• Ladywell Rail Station 0.76 km
• Lewisham Rail Station 0.84 km
• Hither Green Rail Station 0.94 km
• Elverson Road Dlr Station 1.26 km
• Blackheath Rail Station 1.45 km
- CHAIN FREE
- Finished to a High Spec
- Excellent transport Links
- Open plan living space
- Underfloor heating in bathrooms
- Separate Cloak/Shoe Room
- Close to Lewisham Shopping Centre
- Total floor area: 79m² = 850ft² (guidance only)
Rooms
INTERIOR Entrance HallEntrance door, double glazed window, fitted carpet, spotlights, stairs to upper floor.
Reception Room/Kitchen 5.77m x 4.50mOpen plan, two double glazed windows to front, spotlights, range of fitted wall and base units, integrated oven and hob with extractor fan over, built in fridge freezer, plumbed for washing machine, sink with mixer taps, wood floor, stairs to Bedroom 1.
Bathroom 1.83m x 2.44mDouble glazed window to rear, walk in shower, wall mounted wash hand basin, wall hung w.c., tiled floor and partly tiled walls, under floor heating, spotlights.
Bedroom 2 3.94m x 3.35mDouble glazed window to rear, wood floor, spotlights.
Bedroom 1 4.10m x 3.80mTwo double glazed Velux windows to rear, multiple eaves storage, wood floor, door to ensuite bathroom.
Ensuite Bathroom 4.10m x 1.22mDouble glazed Velux window to rear, wall hung w.c., vanity mounted sink unit with mixer taps, pebble shaped bath, tiled floor and under floor heating.
