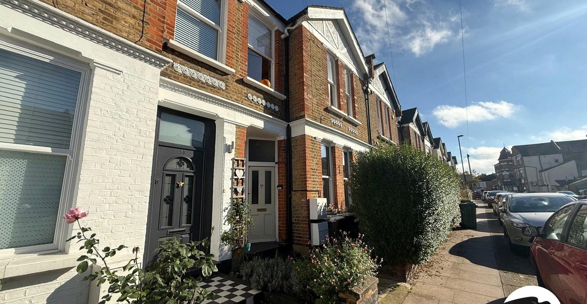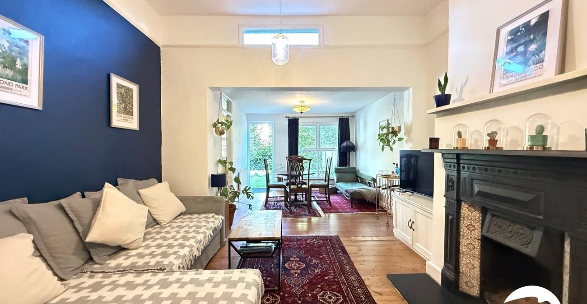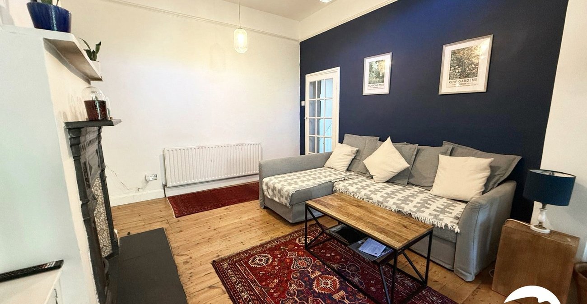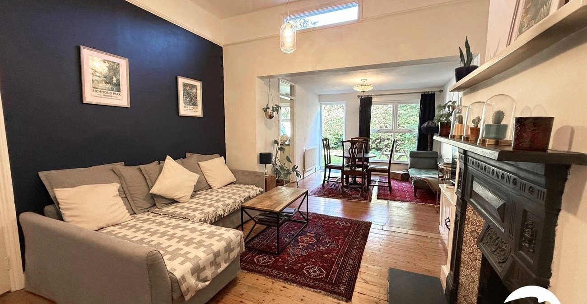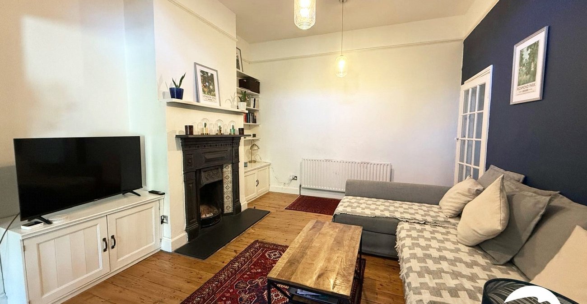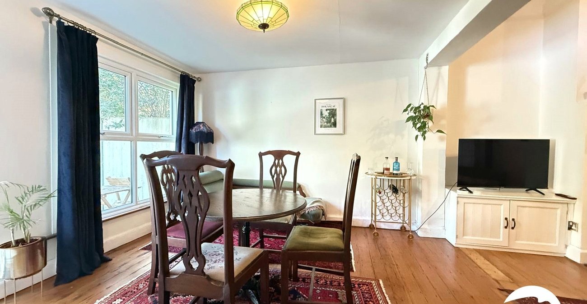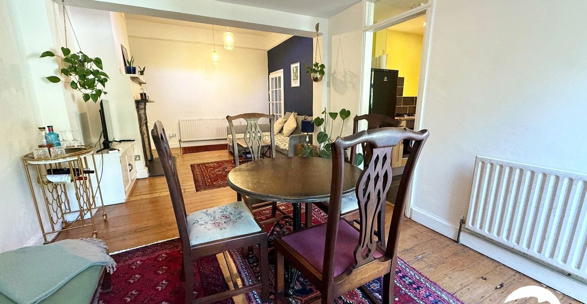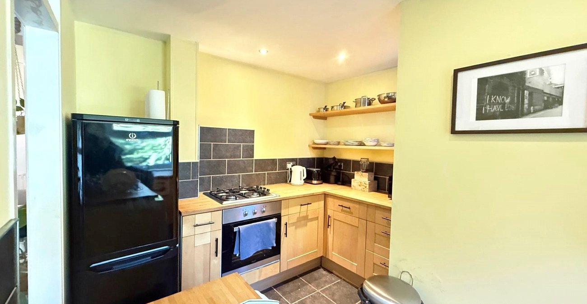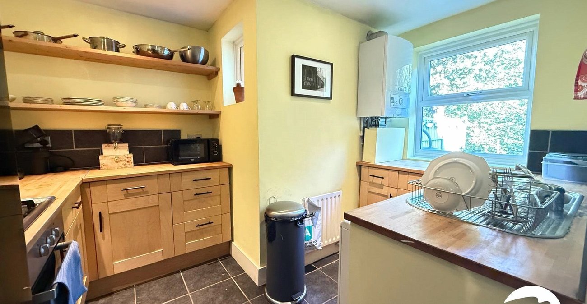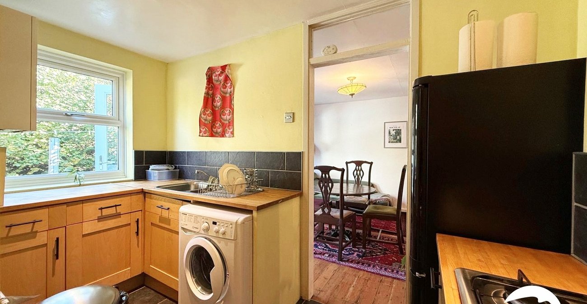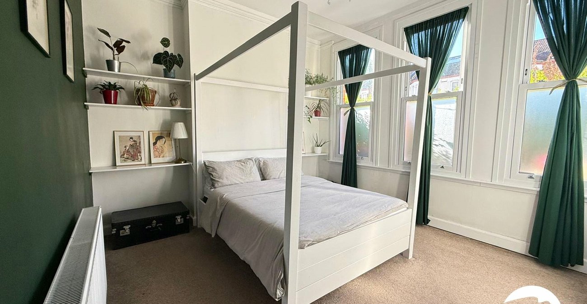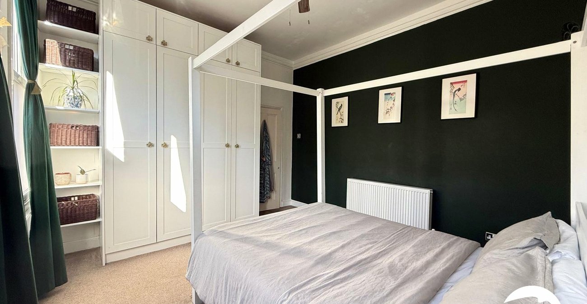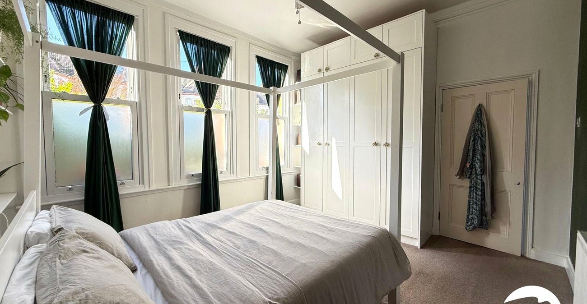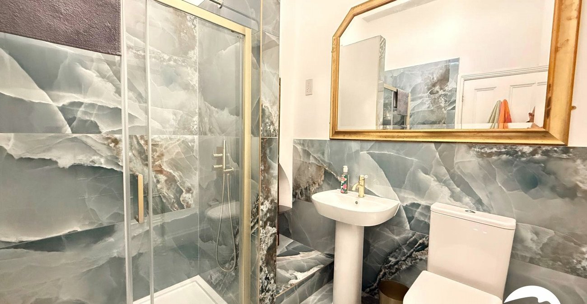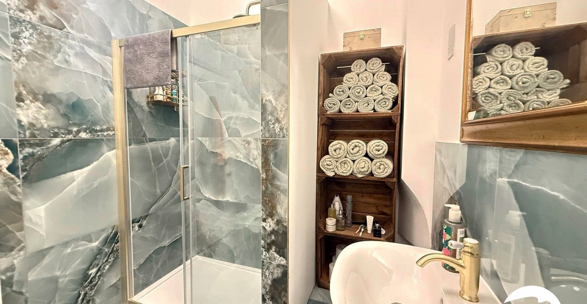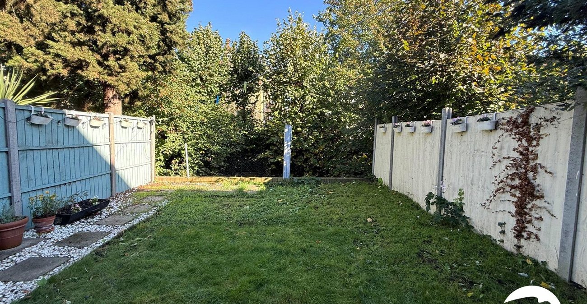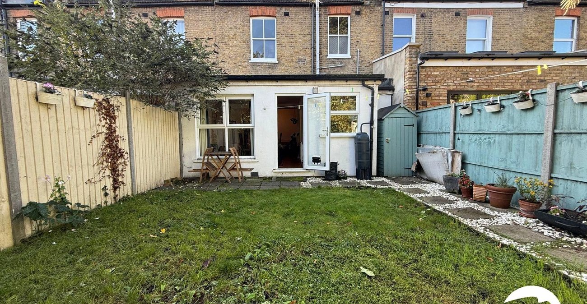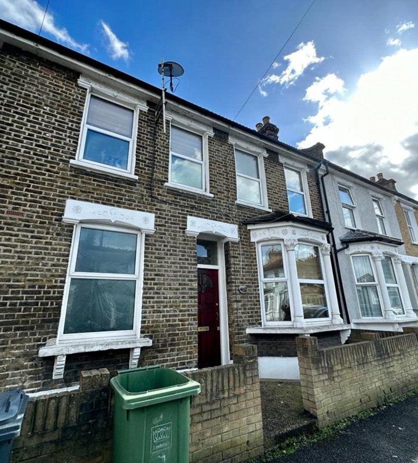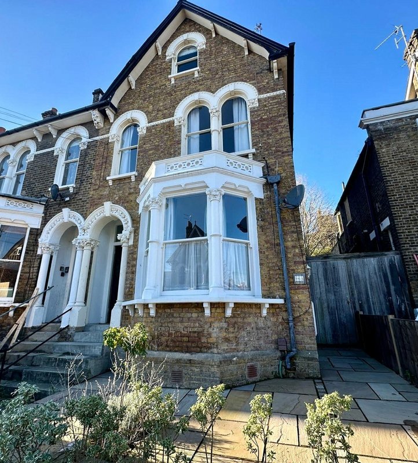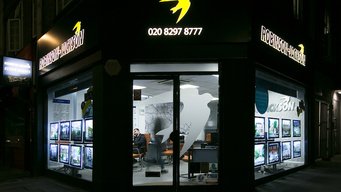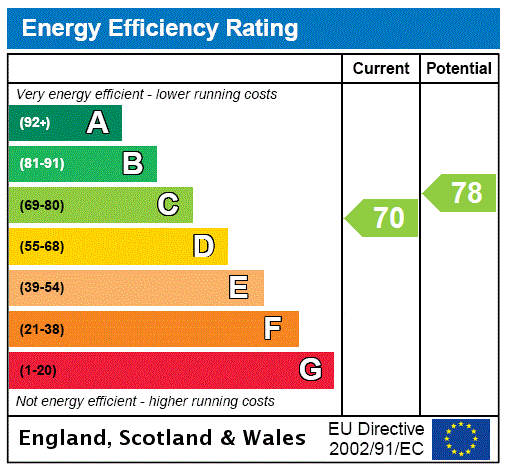
Property Description
***GUIDE PRICE £425,000 - £450,000*** Robinson Jackson is thrilled to offer to the market this charming One Bedroom maisonette on the ground floor with private rear garden - an utterly unique London home moments from the heart of desirable Hither Green Village, with its independent shops, cafes, amenities, and transport.
The elegance of the spacious living area with its wonderful wood floors, high ceilings and feature fireplace is welcoming and provides that homely feeling from the moment you walk in.
The dining area is open to the reception and stretches to the rear of the property and looks out on the private rear garden, which is mainly laid to lawn but has a paved section perfect for enjoying the soothing sounds of water from the Quaggy at the bottom of the garden.
The bedroom with its array of fitted wardrobes and shelving is off the entrance hallway and has an air of peace and tranquillity providing a restful slumber night after night.
The wonderful shower room has a feeling of luxury with its beautiful green marble floor and part-tiled walls has a double size shower cubicle with overhead rain shower.
This exclusive London residence exudes a mix of gracefulness and style, making it the perfect place to call home. The spacious layout provides ample room for relaxation and entertainment, while the tranquil setting ensures peace and privacy. With easy access to local amenities, transport links, and green spaces, this flat is ideally situated for modern London living.
Do not miss the opportunity to make this delightful property your own.
Contact Robinson Jackson today to arrange a viewing and experience the warmth and comfort this flat has to offer.
LOCATION
The property is located in the ever-popular leafy Hither Green area famous for its outstanding primary schools and excellent transport links. Served by three main train lines the area is popular with commuters as journeys to Central London take as little as 10 minutes. Access to Canary Wharf/Bank (via the DLR) is available via Lewisham Station, which can be reached by train in 4 minutes. The property is a stone throw away from two superb green areas - Manor House Gardens and Mountsfield Park - one of London’s best open spaces and home of the annual People’s Day.
SHARE OF FREEHOLD INFORMATION
Length of Lease: 999 Years from 1st January 2010*
Time remaining on lease: 984 Years*
(*to be verified by Vendors Solicitor)
ADDITIONAL INFORMATION
Postcode: SE13 5LP
Local Authority: London Borough of Lewisham
Council Tax: Band B (£1,585.09 pa)
EPC Rating: C
UTILITIES
• Mains electricity
• Mains water
• Mains gas
• Drainage to public sewer
FLOOD RISK
For information please visit: check-long-term-flood-risk.service.gov.uk/postcode
BROADBAND & MOBILE COVERAGE
For broadband and mobile phone coverage at the property please visit:
• Broadband: checker.ofcom.org.uk/en-gb/broadband-coverage
• Mobile: checker.ofcom.org.uk/en-gb/mobile-coverage
No PARKING
On street - Resident permit holders only (P) Mon - Fri 10am - Noon
NEAREST TRAIN STATIONS
• Hither Green 0.19 km
• Hither Green Rail Station 0.23 km
• Lee 1.08 km
• Lee Rail Station 1.09 km
• Ladywell Rail Station 1.30 km
• Lewisham Station 1.44 km
• Lewisham Dlr Station 1.45 km
- One bedroom ground floor flat
- Excellent Condition
- Original features
- High Ceilings
- Spacious Reception Room / Dining Room
- Fully fitted kitchen and bathroom
- Private rear garden
- Close to local amenities and parks
- Great location for transport links
- Total floor area: 65m²= 700ft² (guidance only)
Rooms
INTERIOR Entrance Hall:Entrance door, wood floor, built in storage cupboard, access to all rooms.
Reception Room / Dining Room: 7.40m x 3.80mDouble glazed floor to ceiling windows and double glazed door to rear, feature fireplace, wood floor, picture rails, radiator, access to kitchen.
Kitchen: 3.40m x 2.72mTwo double glazed windows to rear, range of base units with work tops above, stainless steel sink with mixer tap, integrated gas hob and electric oven, plumbed for washing machine, space for fridge freezer, wall mounted boiler, radiator, tiled splash back and fully tiled floor, spotlights.
Bedroom: 4.20m x 3.60mThree sash windows to front, built in wardrobe, radiator, fully fitted carpet.
Bathroom: 2.20m x 2.00mShower cubicle, pedestal wash hand basin, low level w.c., heated towel rail, partly tiled walls and fully tiled floor.
EXTERIOR Garden:Paved patio area, laid to lawn, garden shed.
