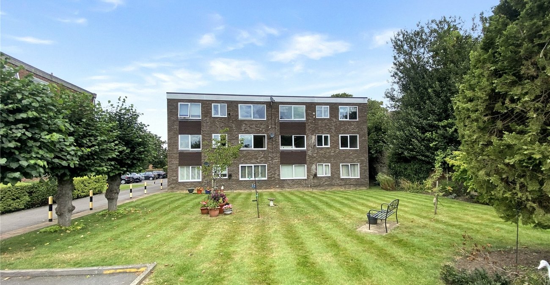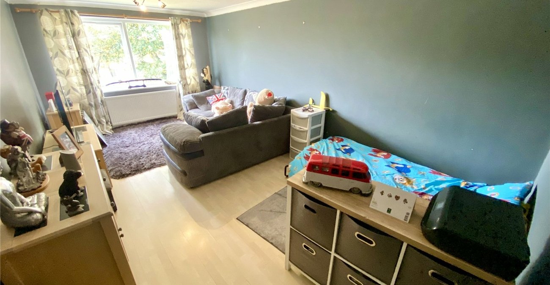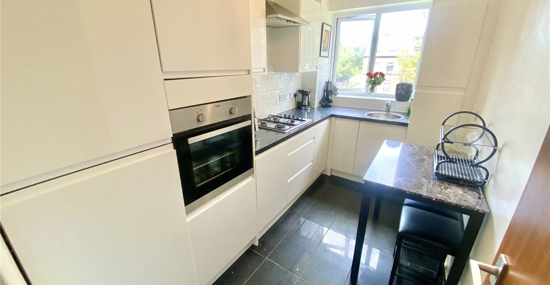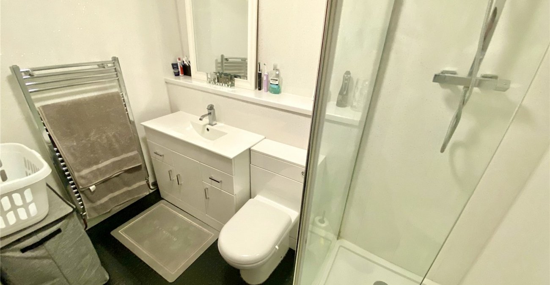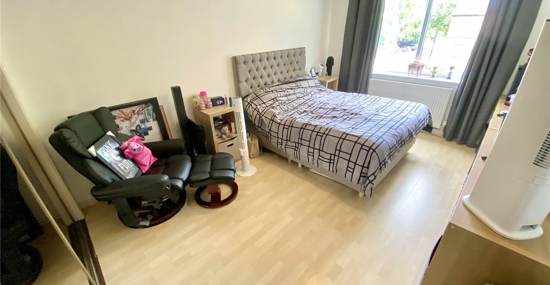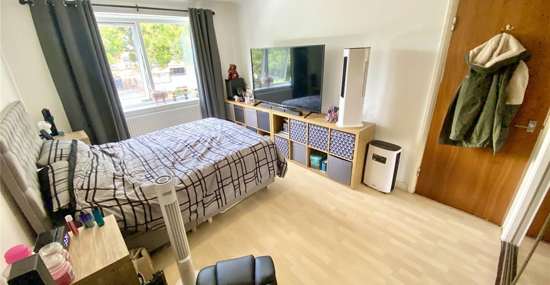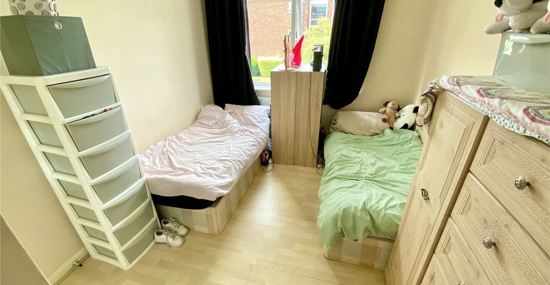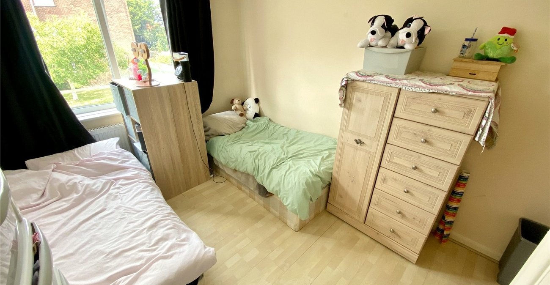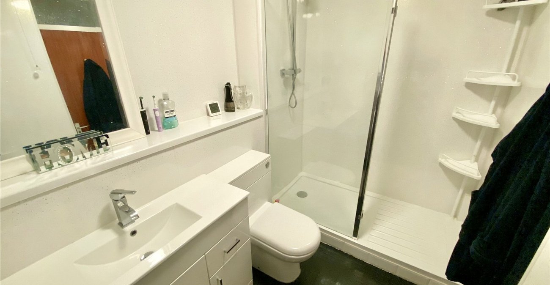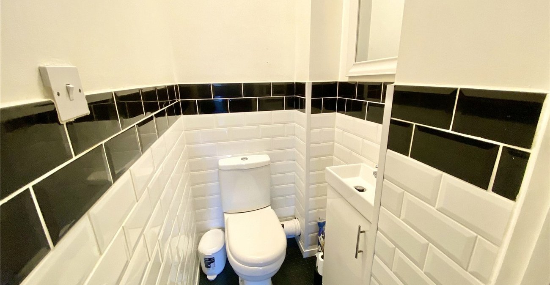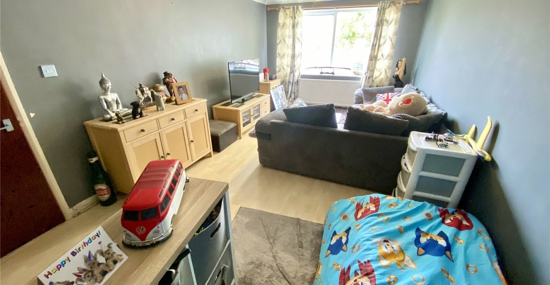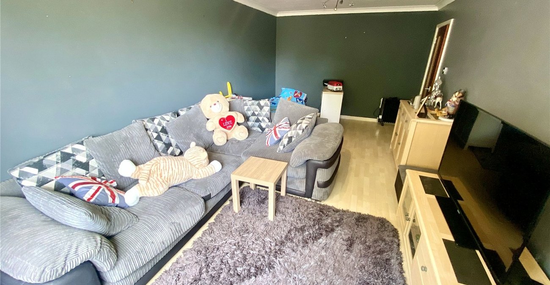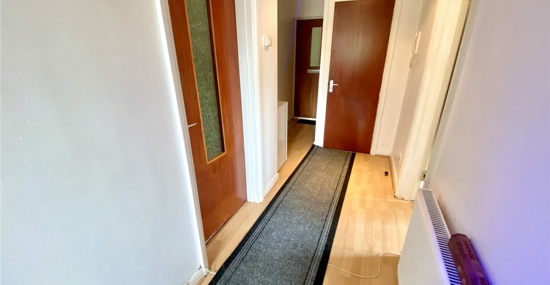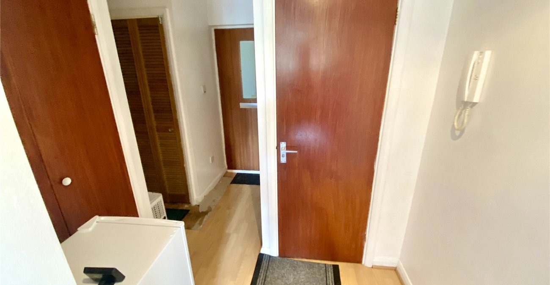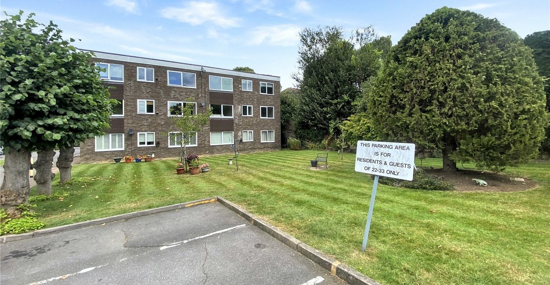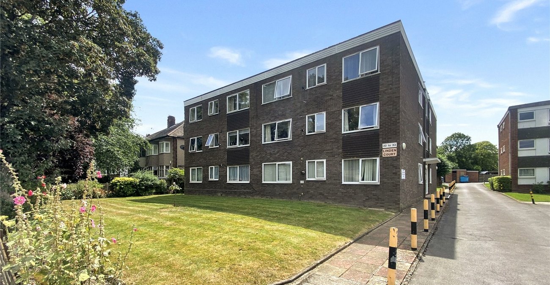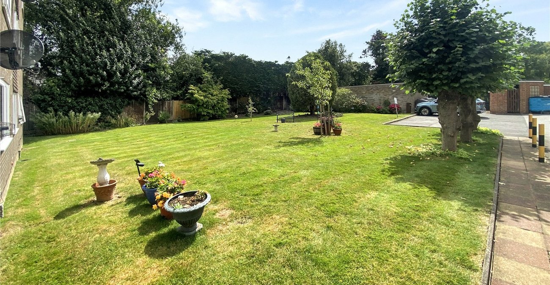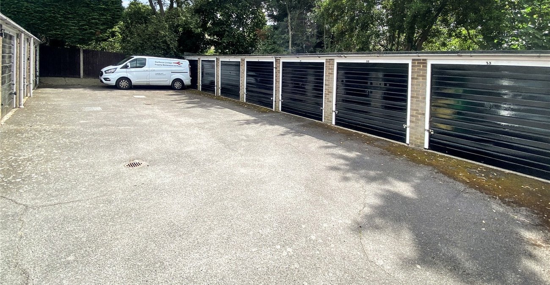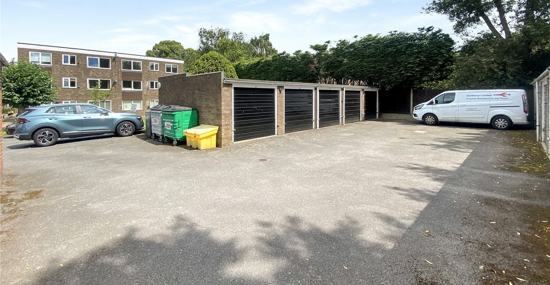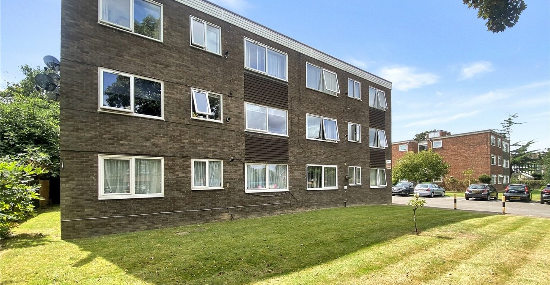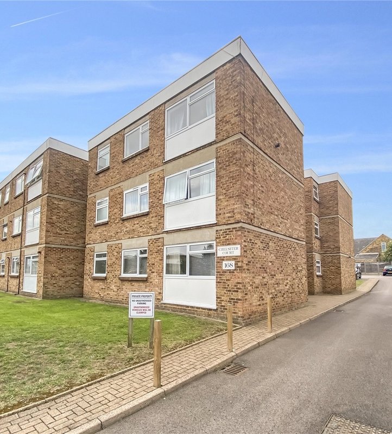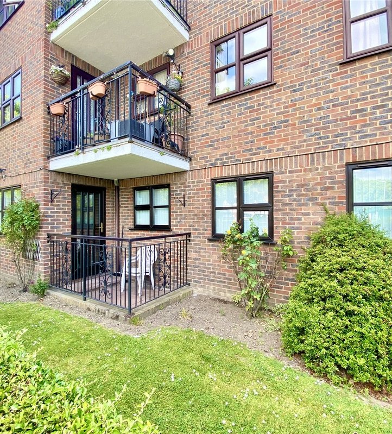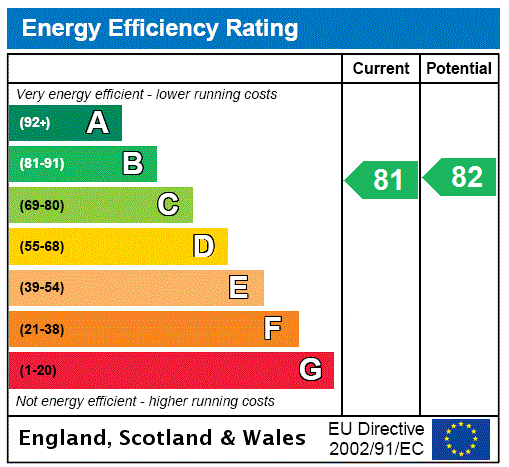
Property Description
** GUIDE PRICE £290,000-£310,000**
Situated in close proximity to Sidcup high street, this delightful TWO BEDROOM first-floor apartment provides a convenient and vibrant lifestyle. Enjoy the diverse offerings of nearby restaurants, bars, and shops, including major supermarkets. The upcoming M&S food hall adds to the allure of this location. Boasting a central position between Sidcup and New Eltham mainline stations, commuting is a breeze.
The apartment features a spacious layout, a modern kitchen, large lounge, three piece bathroom suite and an additional wc.
Immediate viewing is recommended to fully appreciate the property. Complete with a garage en bloc and communal gardens to the rear, this residence embodies convenience and comfort.
- Two Double Bedrooms
- First Floor Apartment
- Open Plan Lounge/Diner
- Garage En Bloc
- Three Piece Bathroom Suite
- Additional Separate WC
Rooms
Entrance Hall:Entry phone, built in cupboard, wood style laminate flooring.
Lounge: 5.97m x 3.28mDouble glazed window to front, wood style laminate flooring.
Kitchen: 3.38m x 1.93mDouble glazed window to front, range of wall and base units with complimentary work surfaces, integrated oven, hob and filter hood, integrated fridge/freezer, stainless steel sink with mixer tap, part tiled walls, tiled flooring.
Bedroom 1: 4.37m x 3.1mDouble glazed window to front, built in wardrobe, wood style laminate flooring.
Bedroom 2: 3.7m x 2.8mDouble glazed window to rear, built in wardrobe, wood style laminate flooring.
Shower Room:Fitted with a three piece suite comprising; vanity wash hand basin with mixer tap, low level wc and separate walk in shower cubicle, chrome style heated towel rail, vinyl flooring.
Additional WC:Low level wc, vanity wash basin with mixer tap, part tiled walls, vinyl flooring.
Garage:En bloc.
