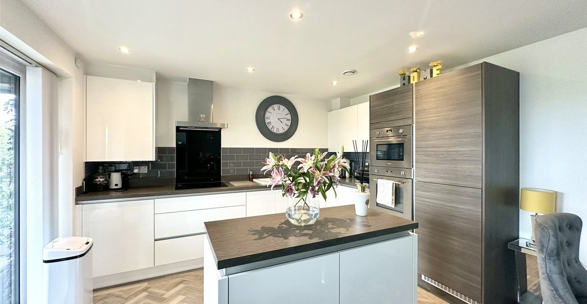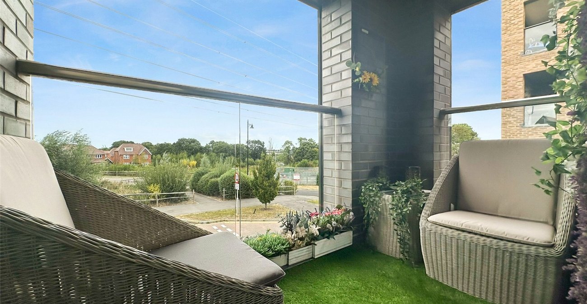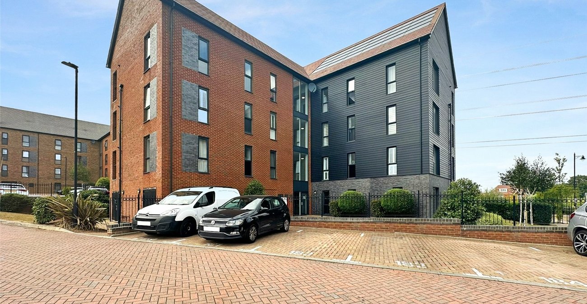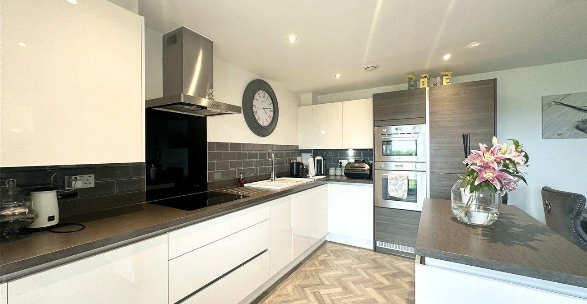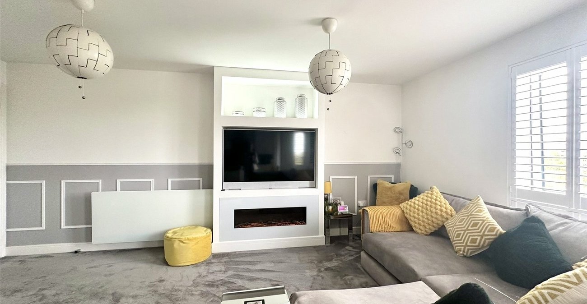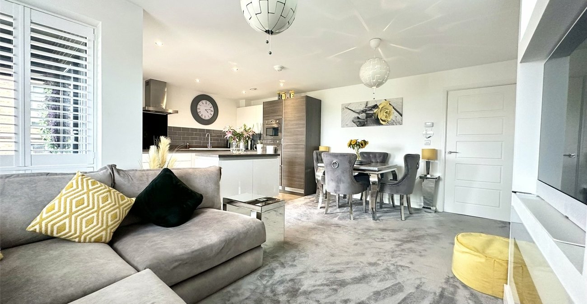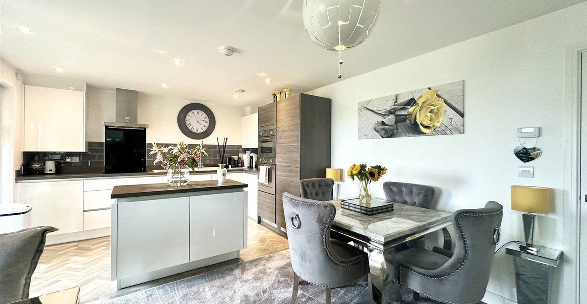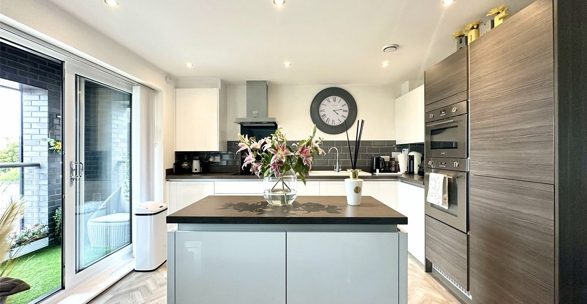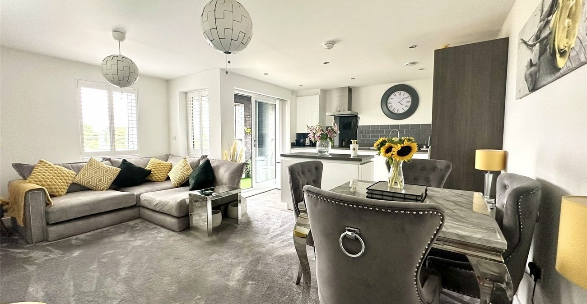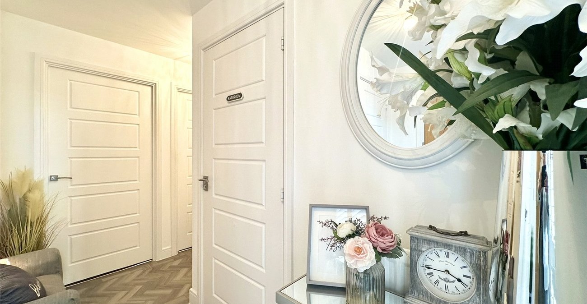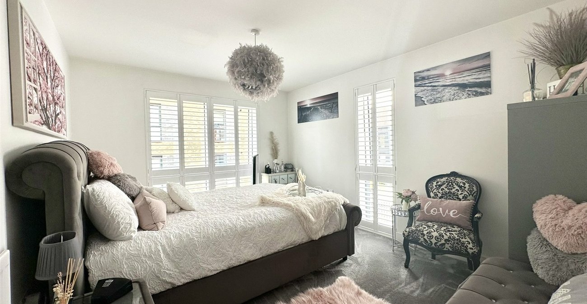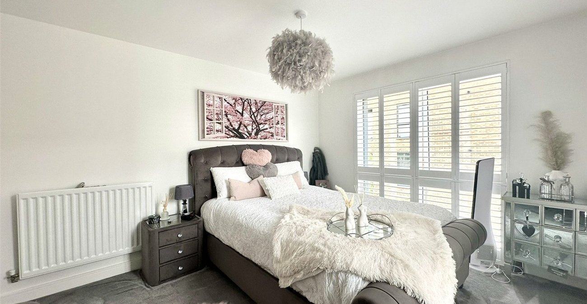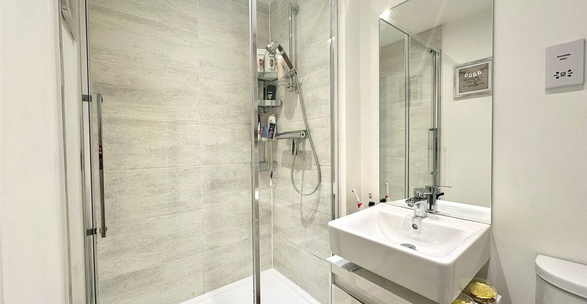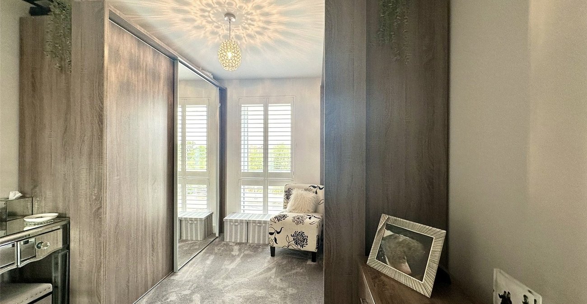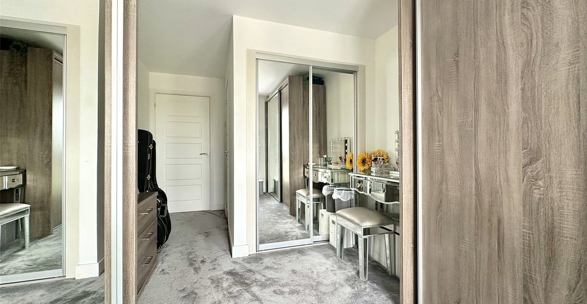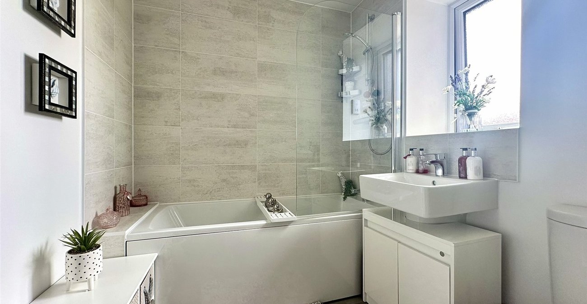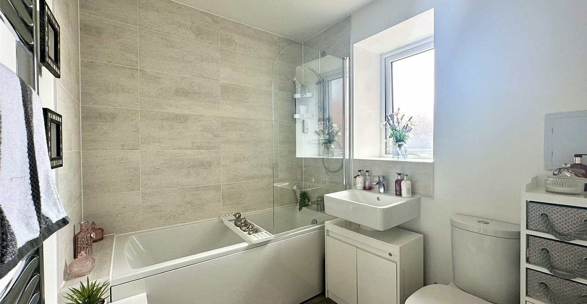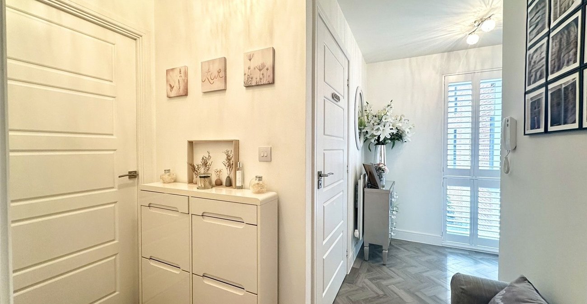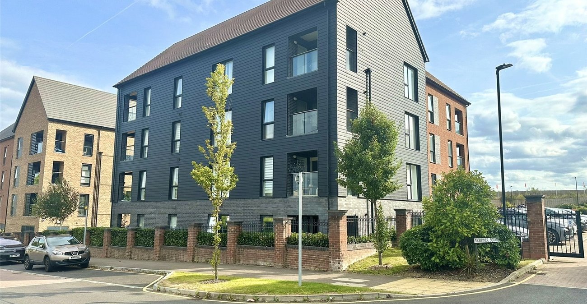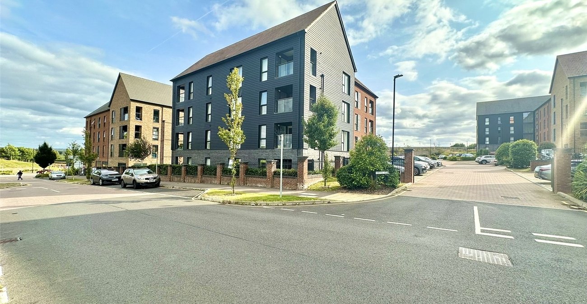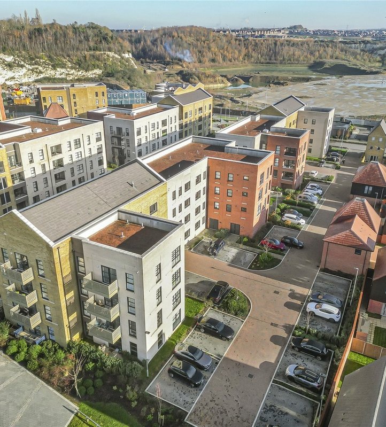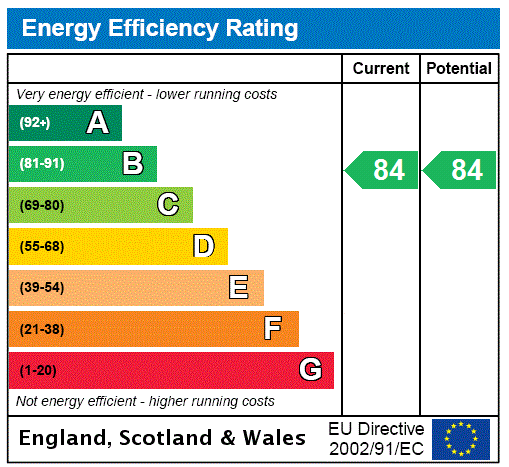
Property Description
Robinson Jackson is thrilled to introduce this stunning two-bedroom apartment, part of a gated development in the highly sought-after Ebbsfleet Garden City area, and constructed by the reputable 'Redrow.'
This high-specification residence offers a contemporary open-plan design, with a gorgeous kitchen/living space complete with kitchen island and media wall, Amtico flooring and Plantation Shutters. There is a private balcony, for relaxing and creating a perfect blend of indoor and outdoor living.
The apartment is characterized by its abundant natural light, courtesy of substantial windows in the living area, bedrooms, and the spacious hallway. Additionally, it features two generously sized double bedrooms, one of which comes with an ensuite, in addition to the main bathroom. For added convenience, the apartment block is equipped with a lift to ensure easy access.
Parking is allocated within secure gates on the development, and there are visitor bays available for your guests. Commuters will appreciate the proximity of the fast Ebbsfleet International Station, as well as Swanscombe station, for easy access to London. The location also offers easy access to Bluewater shopping center, local amenities, and major transport routes like the A2 and M25. There is also the added conveninece of the Arriva Click Bus Service.
This home's prime location ensures convenience for families, with Ebbsfleet Primary School and the Coop Convenience store just a short walk away.
Don't miss the opportunity to explore this remarkable property. Contact our Robinson Jackson team to arrange a viewing and discover more about this fantastic offering.
- Redrow Build
- Open Plan Kitchen/Living area
- Amtico Flooring
- Plantation Shutters Throughout
- Ensuite and Bathroom
- Private Balcony
- Gated Development
- Allocated Parking
- Lift Within Block
Rooms
Entrance HallDouble glazed window with shutters. Telephone entryphone. Utility cupboard with plumbing for washing machine and space for a tumble dryer. Radiator. Amtico flooring.
Open Plan Living 5.87m x 5.23m x 3.68mDouble glazed French doors leading to balcony. Double glazed window with shutters. Carpet. Media wall. Panelling. Radiator. KITCHEN AREA: Range of wall and base units with complementary work surfaces over. Island. Porcelain sink with drainer. Integrated electric hob & double oven. Extractor fan. Integrated dishwasher. Integrated fridge freezer. Cupboard housing boiler. Part tiled walls. Spotlights. Amtico flooring.
Master Bedroom 5.23m x 2.82mDouble glazed window with shutters. Radiator. Built in wardrobes. Carpet.
Ensuite Shower Room 2.06m x 1.32mShower cubicle with fully tiled surround. Wash hand basin. Low level WC. Heated towel rail. Amtico flooring. Spotlights. Extractor fan.
Bedroom Two 4.75m x 3.8m x 3.2mTwo double glazed windows with shutters. Radiator. Carpet.
Bathroom 2.06m x 1.88mLow level WC. Wash hand basin. Panelled bath with wall mounted shower attachment. Shower screen. Heated towel rail. Amtico flooring. Part tiled walls. Spotlights. Extractor fan.
