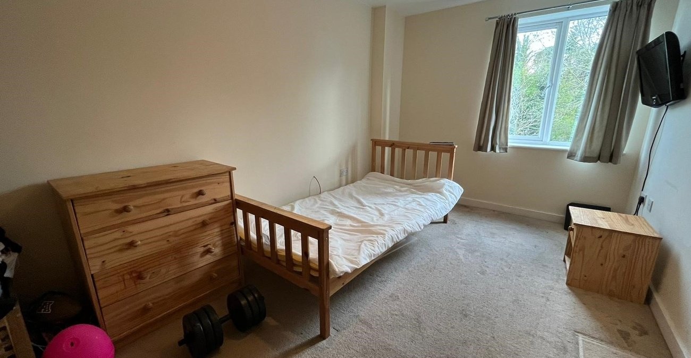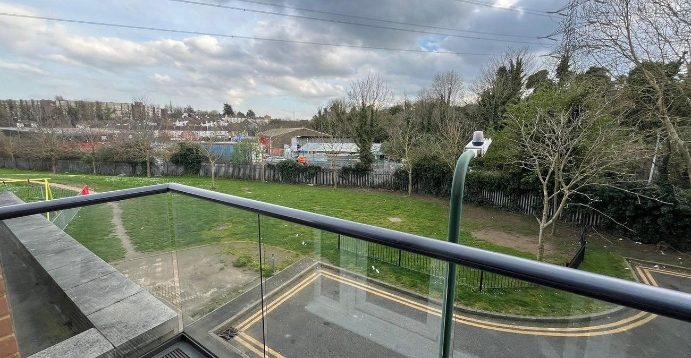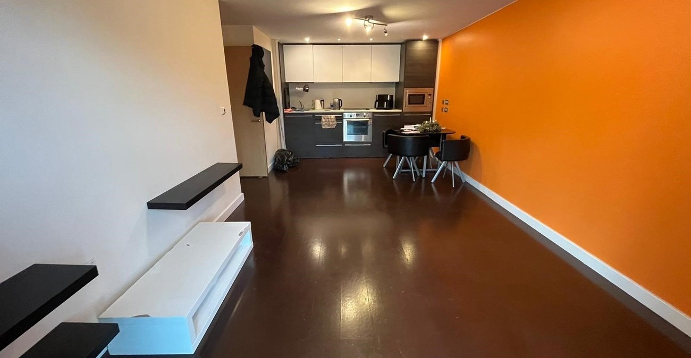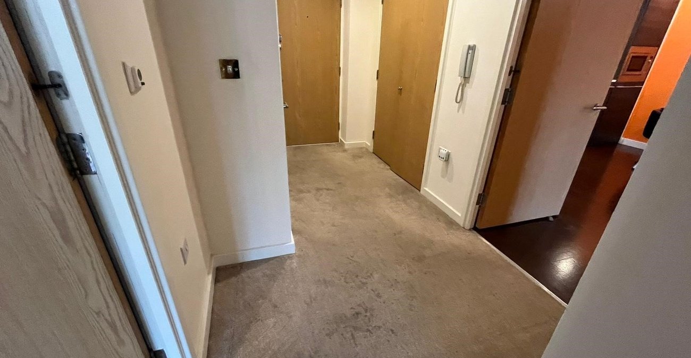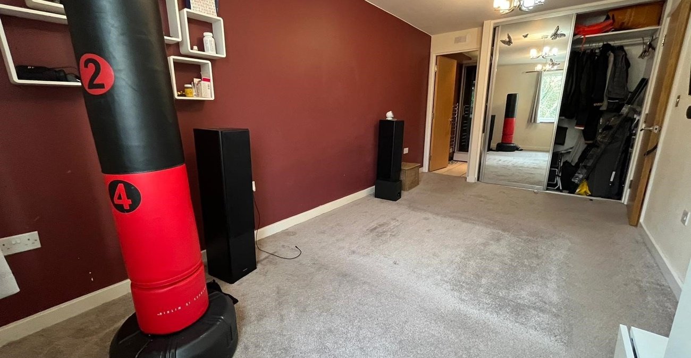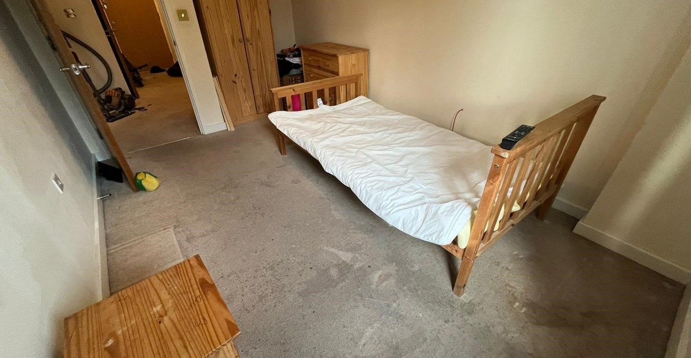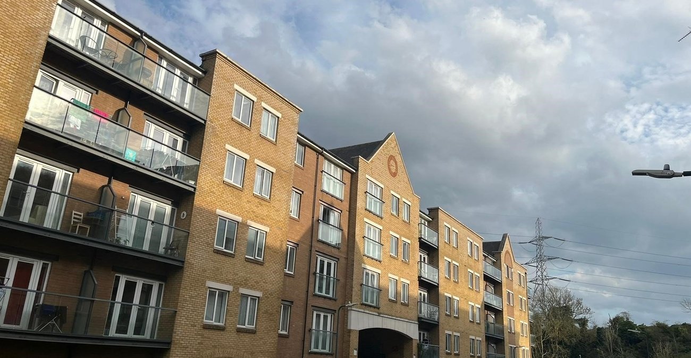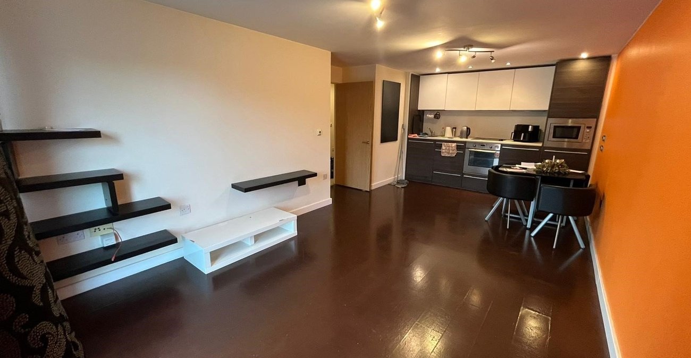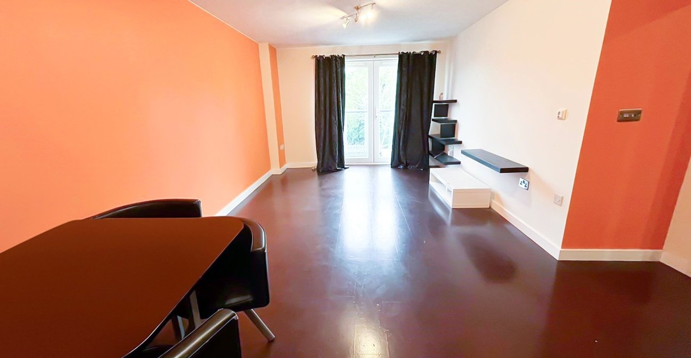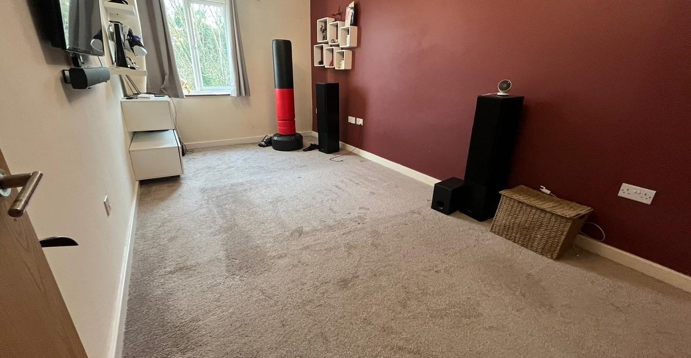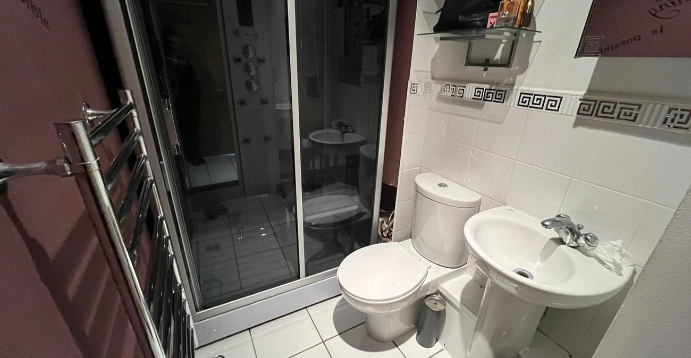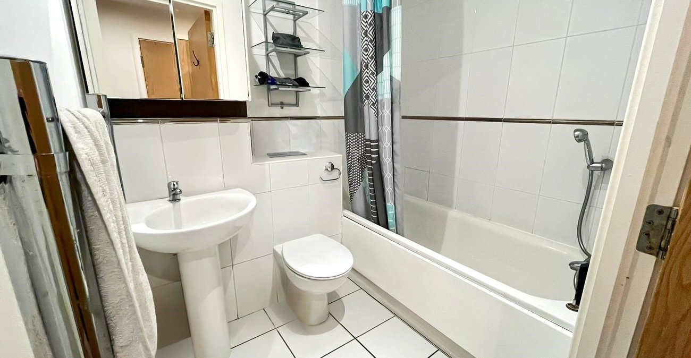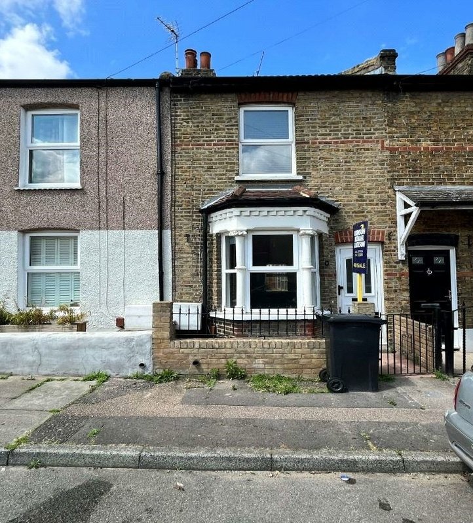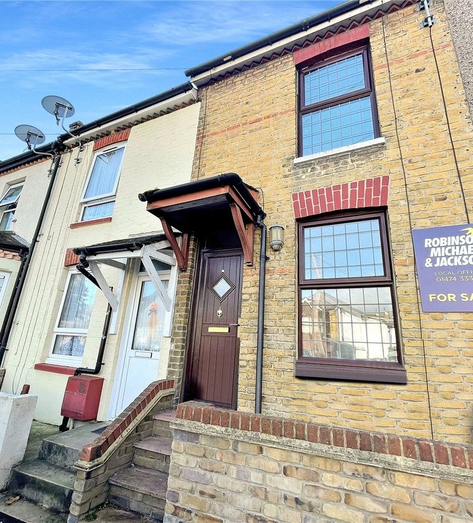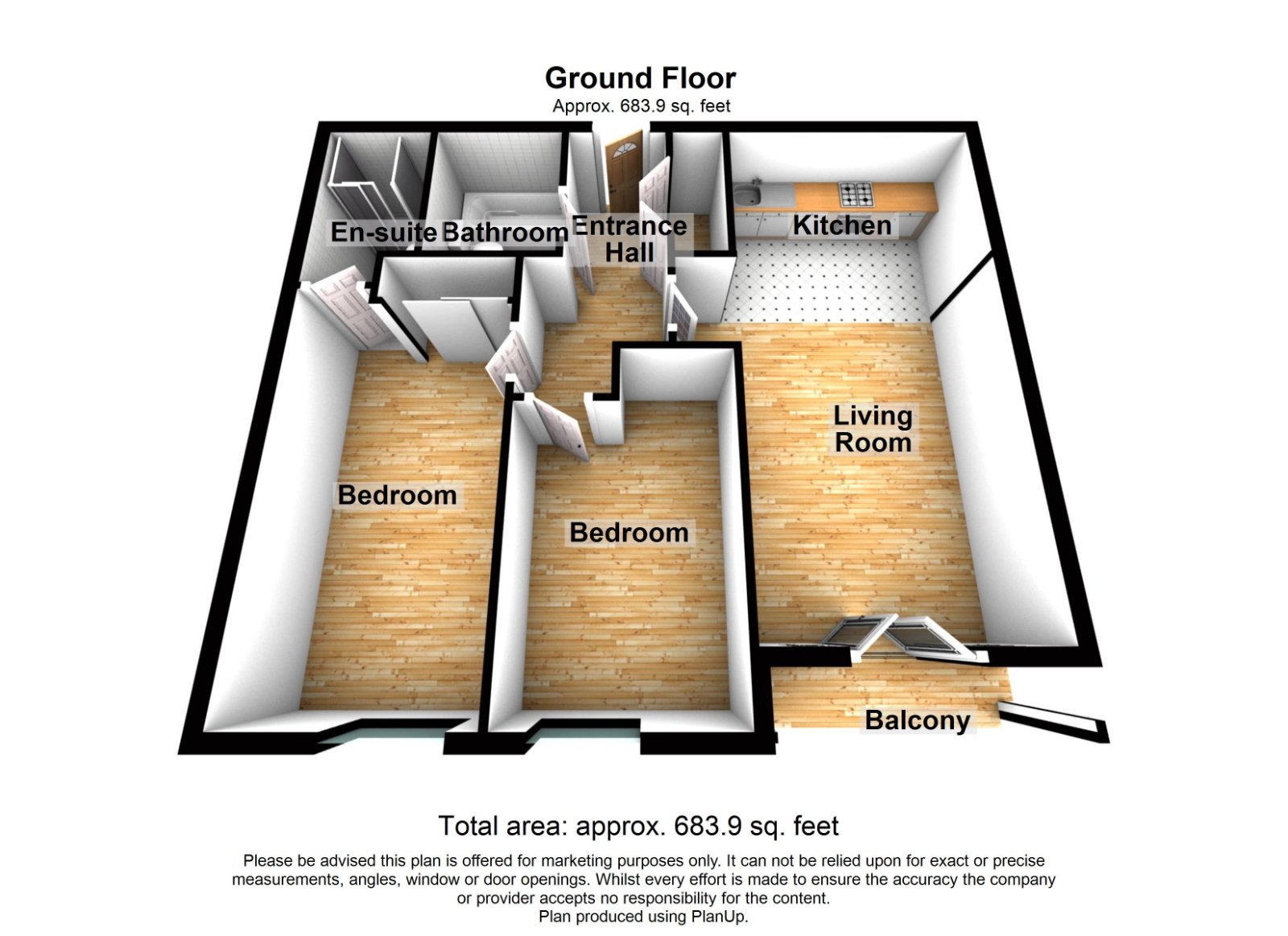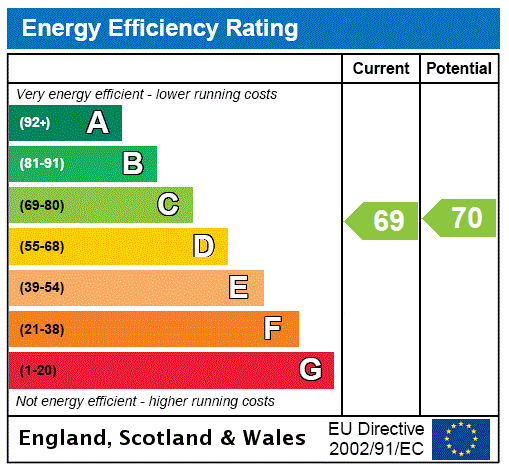
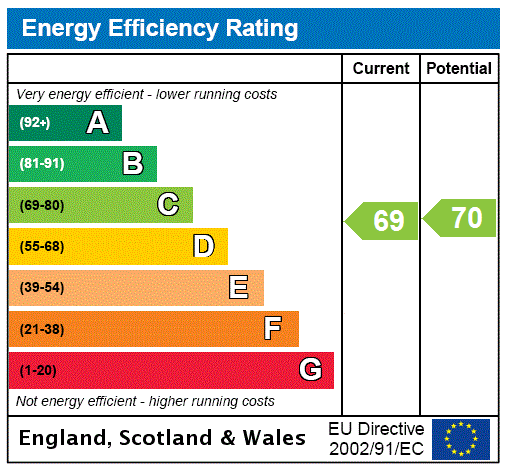
Property Description
Introducing this spacious two bedroom apartment in Phoenix Court, complete with open plan living and allocated parking.
A well sized hallway upon entrance comes with a built storage and entrance into all rooms in the apartment. The open plan living space with kitchen comes with integrated appliances in great condition and is the perfect hosting space. To the rear, a good sized balcony gives a tranquil space to enjoy a morning coffee or views over the green space. Two double bedrooms to the right of the flat, with en-suite and built in wardrobes to the master, complete a spacious living environment.
The family bathroom comes in great condition and features a bath with overhead shower, and storage spaces. In addition the apartment comes with a secure parking space underneath the building.
- Total Square Footage: 683.9 Sq. Ft.
- Two Double Bedrooms
- En Suite to master
- Built in Wardrobes
- Open plan living space
- Balcony to Living room
- Allocated parking
Rooms
Entrance Hall: 4.7m x 1.83mDouble glazed entrance door into hallway. Built-in cupboard. Carpet. Spotlights. Doors to:-
Open Plan Lounge, Diner, Kitchen: 6.76m x 4.04mDouble glazed window to rear with view onto balcony. Double glazed French doors opening into balcony. Wood flooring. Opening into kitchen area comprising wall and base units with roll top work surface over. Integrated oven, microwave & hob with extractor hood over. Integrated fridge and dishwasher. Wood flooring.
Bedroom 1: 5.18m x 2.64mDouble glazed window to rear. Built-in wardrobe. Carpet. Door to:-
Ensuite: 1.96m x 1.35mEnclosed shower room comprising shower cubicle. Wash hand basin. Low level w.c. Heated towel rail. Tiled flooring.
Bedroom 2: 4.24m x 2.54mDouble glazed window to rear. Carpet.
Bathroom: 2.06m x 1.68mEnclosed bathroom comprising panelled bath with overhead shower. Wash hand basin. Low level w.c. Heated towel rail. Tiled walls. Tiled flooring.
