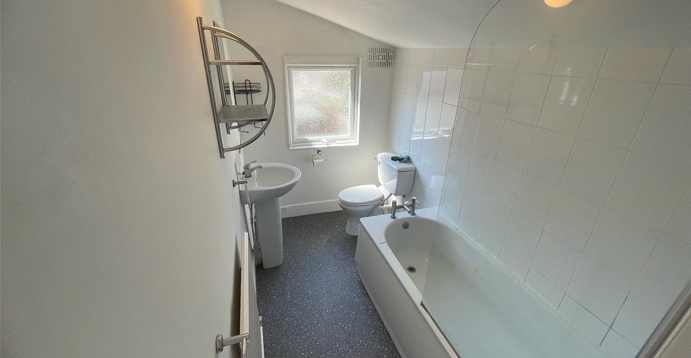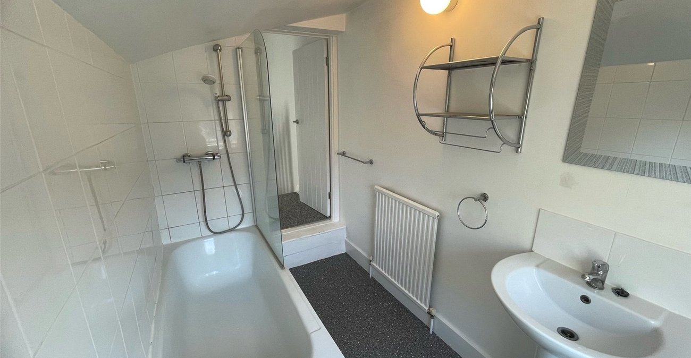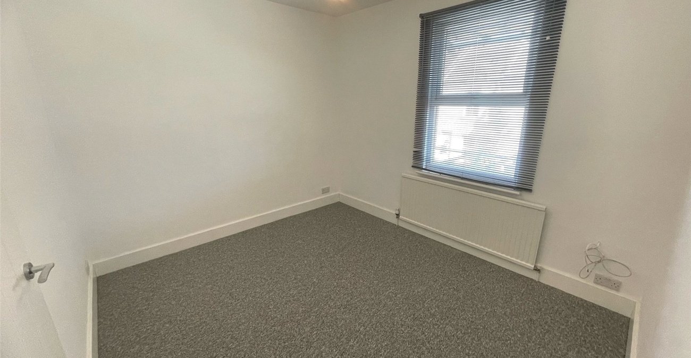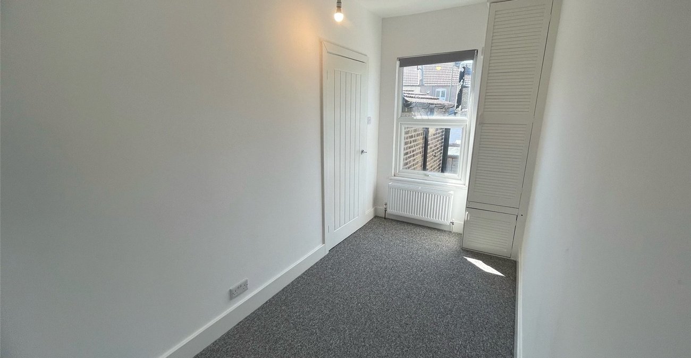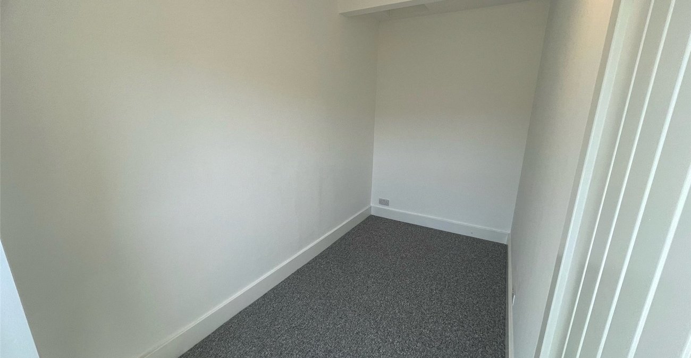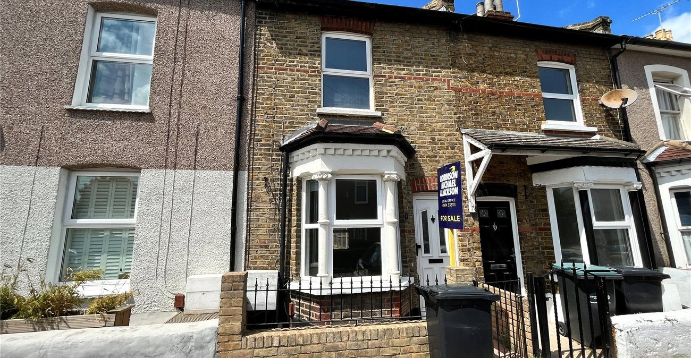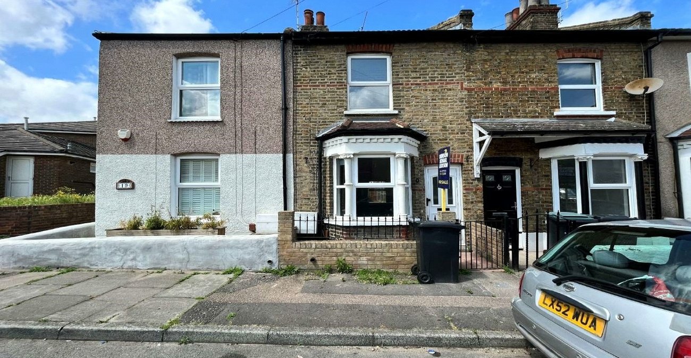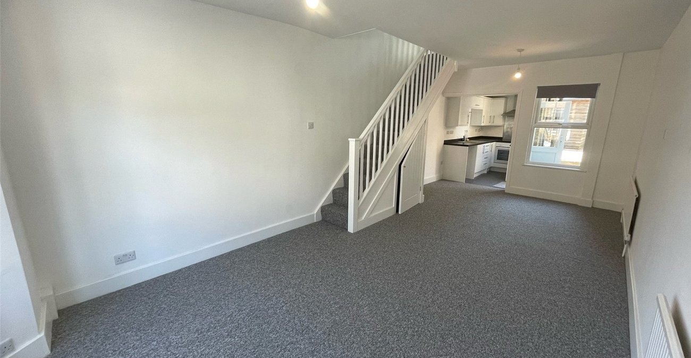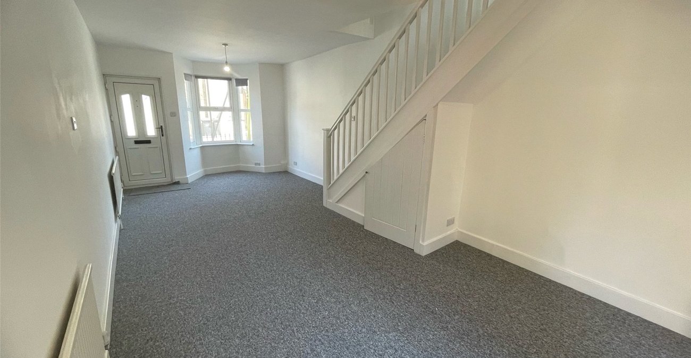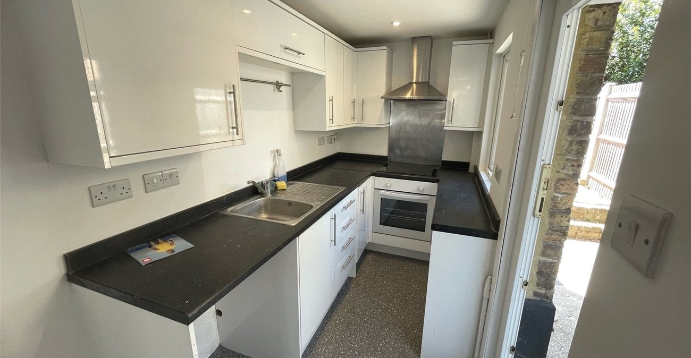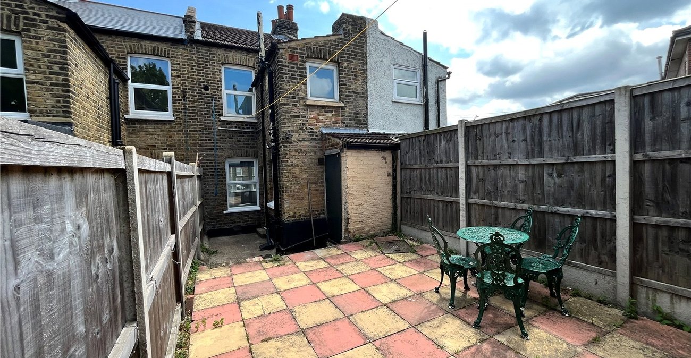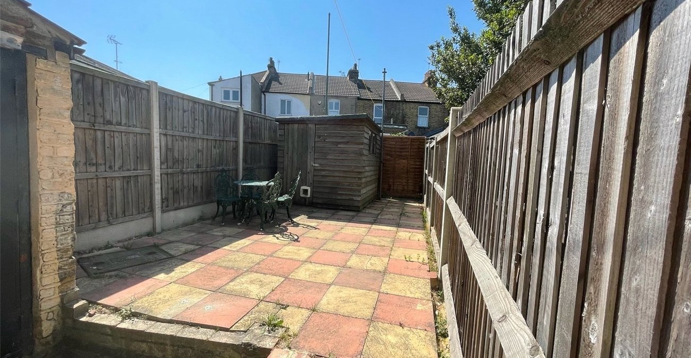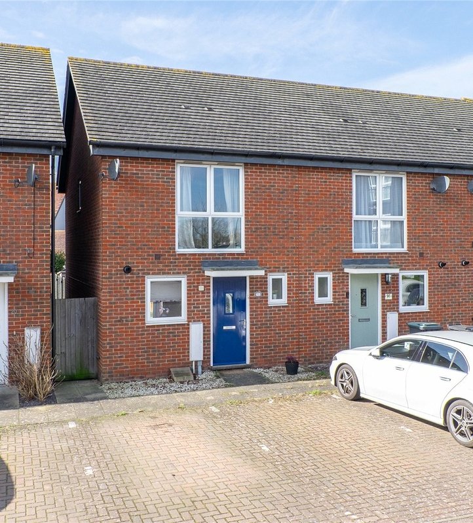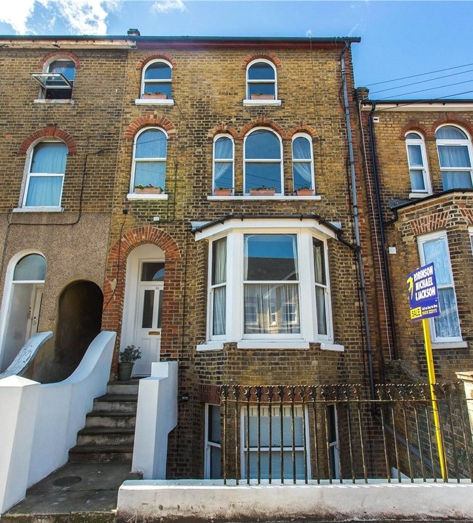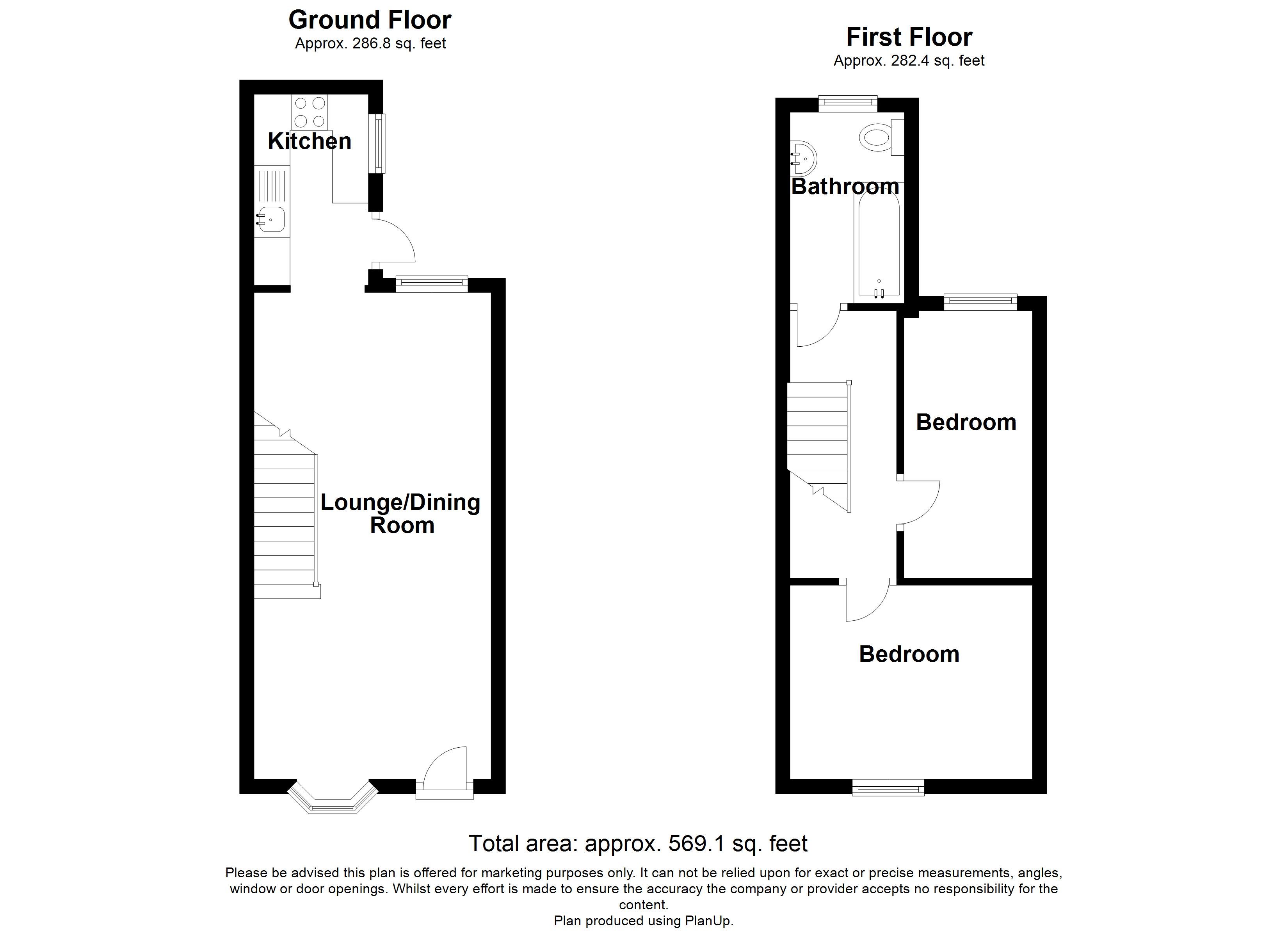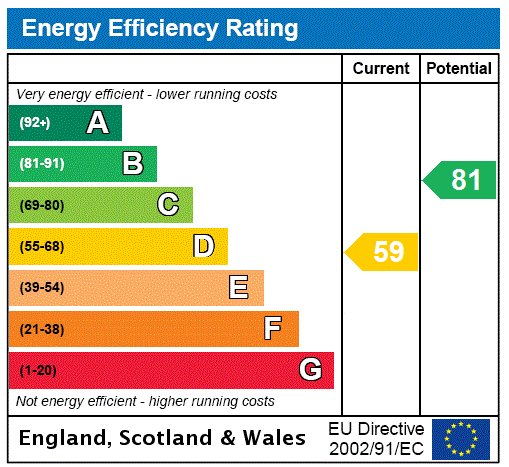
Property Description
This beautifully presented two-bedroom bay-fronted house on Stanley Road offers a perfect combination of classic character and modern living. Upon entering, you'll be welcomed by a bright and spacious open-plan lounge-diner, where large bay windows allow an abundance of natural light to flood the room, creating a warm and inviting atmosphere. The versatile space is ideal for both relaxation and entertaining, whether you're hosting friends or enjoying a quiet evening at home.
The kitchen, seamlessly integrated into the open-plan design, is well-equipped and functional, making it easy to prepare meals while still engaging with family and guests in the adjoining living space.
Upstairs, you'll find two well-sized bedrooms, each offering a peaceful retreat. The master bedroom features ample space for a double bed and additional furniture, while the second bedroom is perfect for use as a guest room, home office, or nursery. The contemporary family bathroom is thoughtfully designed with modern fittings and finishes, ensuring both comfort and convenience.
To the rear of the property, a low-maintenance paved garden awaits, providing a perfect spot to unwind after a busy day, enjoy a morning coffee, or host al fresco meals with family and friends. Whether you're looking for a quiet outdoor sanctuary or a space to entertain, the garden offers both.
Located in a desirable area with easy access to local amenities, schools, and transport links, this home combines the charm of a traditional bay-fronted house with the practicality and comfort of modern living. With its inviting interiors, functional layout, and outdoor space, this property is ideal for first-time buyers, couples, or small families looking for a home they can move straight into and make their own.
- Double Glazing
- Gas Central Heating
- 24' Lounge/Diner
- Modern Fitted Kitchen
- First Floor Bathroom
- 28' Rear Garden
- Popular Location
- Vacant Possession
Rooms
.
Lounge: 7.34m x 3.35mEntrance door into lounge. Double glazed window to front. Carpet. Two radiators. Staircase to first floor. Access to kitchen. Under-stairs cupboard.
Kitchen: 2.74m x 1.55mDouble glazed window to side. Double glazed door to garden. Modern fitted wall d base units with work surface over. Single drainer sink unit with mixer tap. Built-in oven and hob with extractor hood over. Inset spotlights.
First Floor Landing;Carpet. Doors to:-
Bedroom 1: 3.28m x 2.9mDouble glazed window to front. Carpet. Radiator.
Bedroom 2: 2.84m (max) x 1.73mDouble glazed window to rear. Carpet. Radiator. Built-in cupboard housing boiler. Access to loft.
Bathroom: 2.84m x 1.55mFrosted double glazed window to rear. Suite comprising panelled bath with mixer tap & independent shower unit and screen over. Pedestal wash hand basin. Low level w.c.
