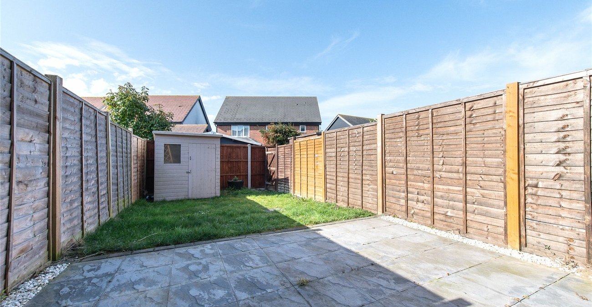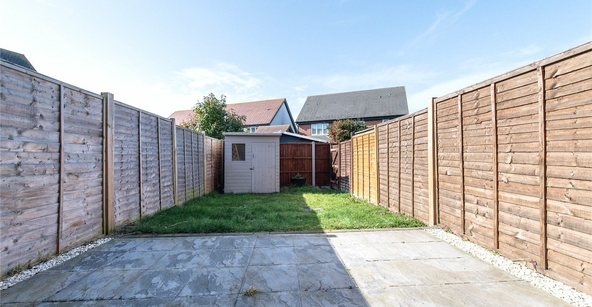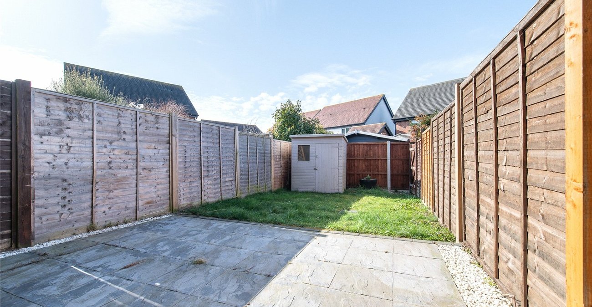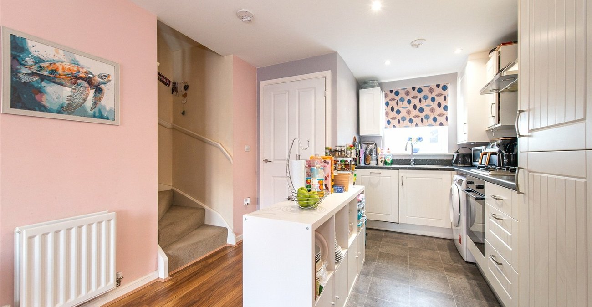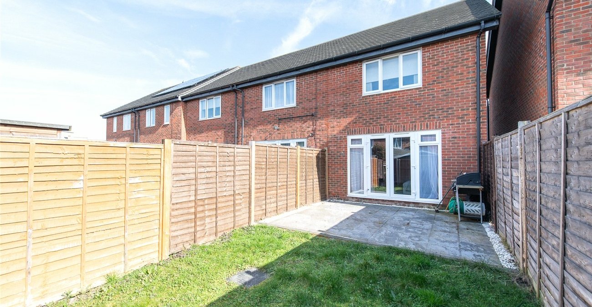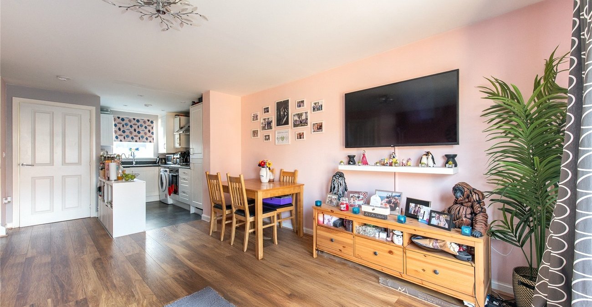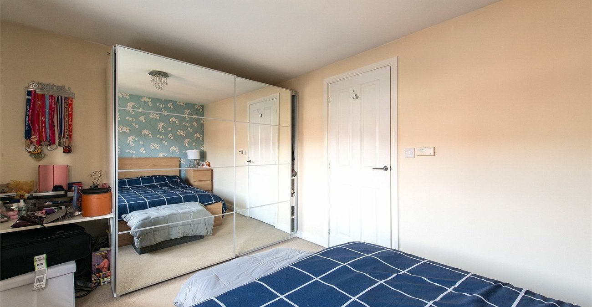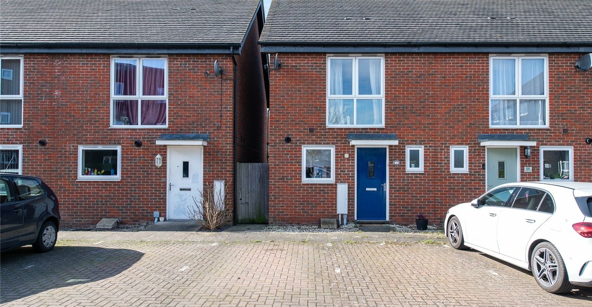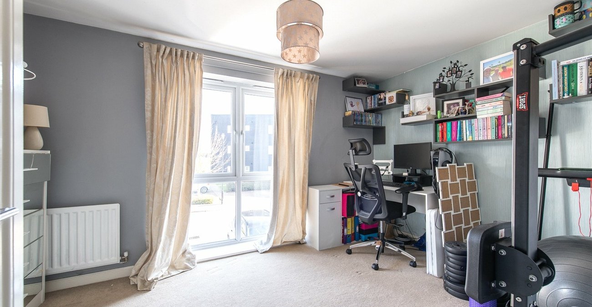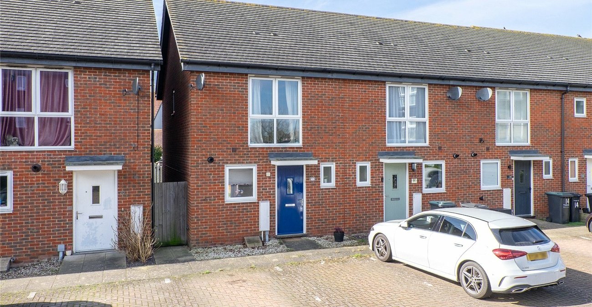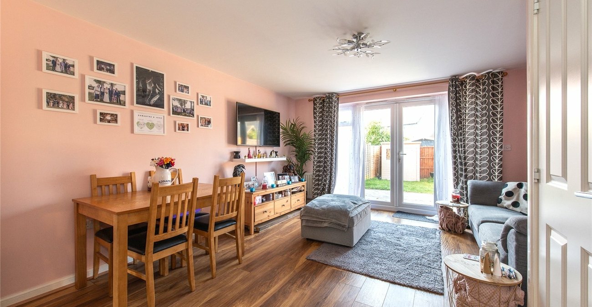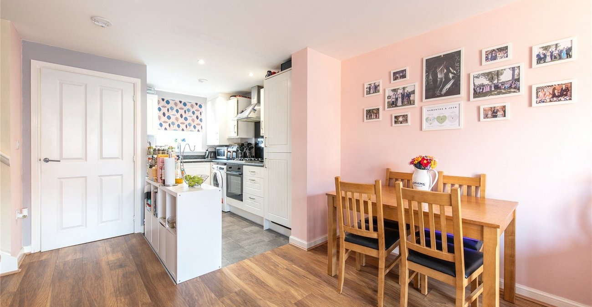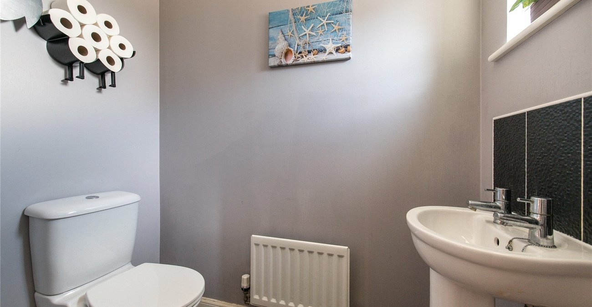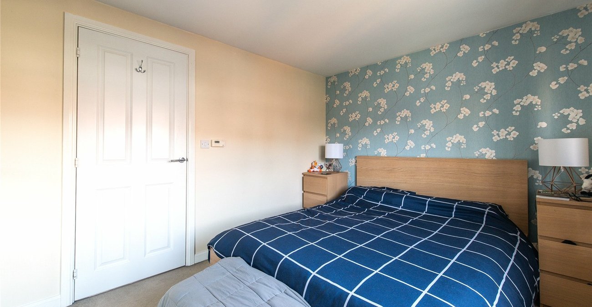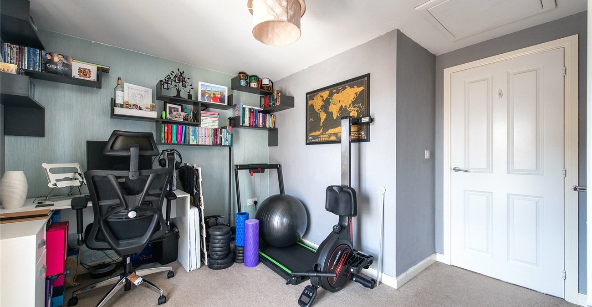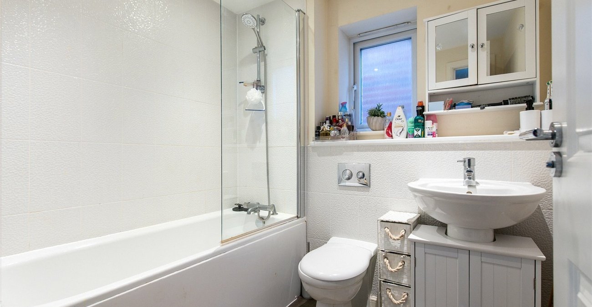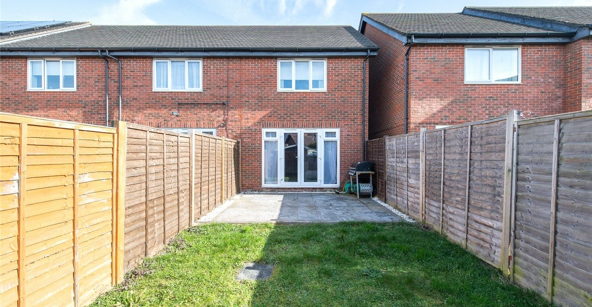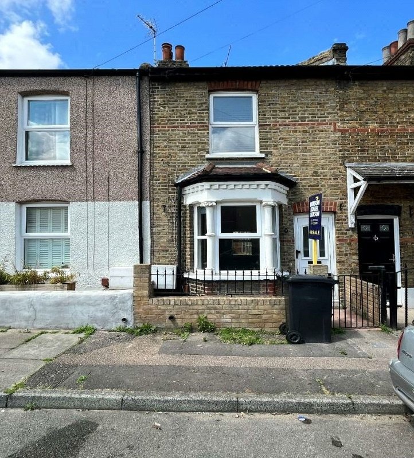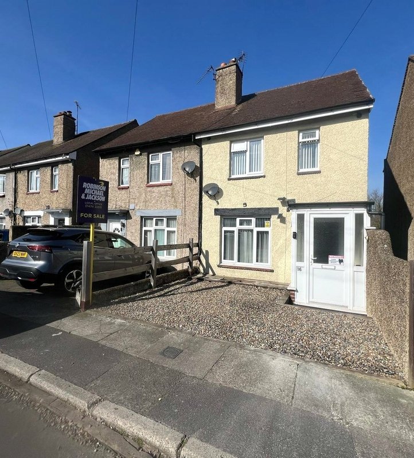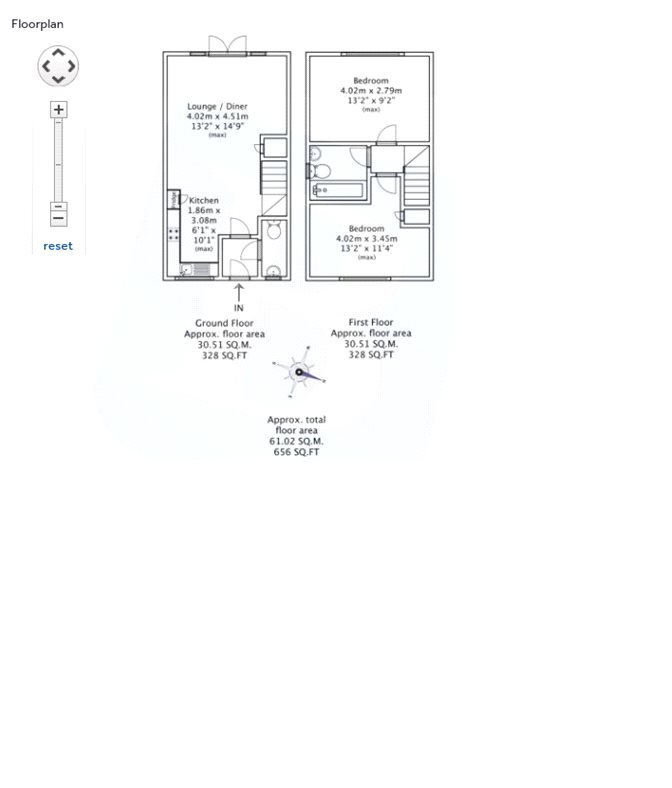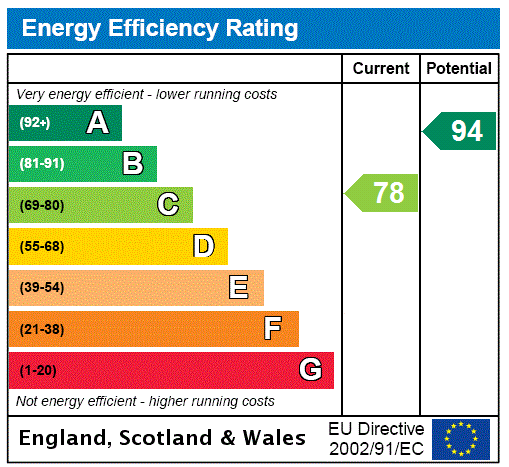
Property Description
GUIDE PRICE £300,000-£325,000
Nestled in the highly desirable Hither Fields area of Gravesend, this lovely two-bedroom end-of-terrace house is the perfect choice for first-time buyers, young families, or those seeking a low-maintenance and comfortable home. With its spacious open-plan living area downstairs and well-thought-out features throughout, this property offers both practicality and style.
Upon entering the home, you’ll immediately notice the bright and airy open-plan design, creating a seamless flow between the living and dining spaces—ideal for both everyday living and entertaining guests. The modern kitchen is well-equipped, and the ground floor also benefits from a separate W.C., providing added convenience for family and guests alike.
Upstairs, you’ll find two generously sized double bedrooms, each offering ample space for storage and personal comfort. The family bathroom is thoughtfully designed, with contemporary fittings and finishes that complement the rest of the home.
Externally, the property boasts a private parking space to the front, a rare but valued feature, offering ease of access and a designated spot for your vehicle. To the rear, the garden is a wonderful retreat, featuring a mix of patio and lawn areas. Whether you're hosting a barbecue, enjoying a quiet afternoon, or simply letting the kids play, this versatile garden is perfect for outdoor living.
Located in the popular Hither Fields neighborhood, this home is ideally positioned to enjoy local amenities, transport links, and the charm of Gravesend. With its excellent blend of indoor and outdoor spaces, this property offers an outstanding opportunity for those looking to make their mark in a great area.
Don't miss out on the chance to make this house your home. Book a viewing today and discover all the potential this property has to offer!
- Modern development
- Off road parking to front
- Modern fitted kitchen and Open Plan Living
- Ground Floor W.C
- Good Sized Bedrooms
- Close to local ameneties
Rooms
Entrance Hall:Double glazed door. Carpet.
GF W.C.: 1.83m x 0.97mDouble glazed window to front. Low level w.c. Single radiator. Vinyl flooring.
Open Plan Lounge/Kitchen: 7.6m x 3.1m x 13.02Lounge Area:Double glazed window to rear. Double glazed door to rear. Double radiator. Carpet.
Kitchen Area:Wall and base units with work surface over. Sink and drainer unit with mixer tap. Stainless steel oven and hob with extractor hood over. Space for fridge freezer. Vinyl flooring. Double radiator. Spot lights.
Landing:Doors to:-
Bedroom 1: 4.01m x 2.77mDouble glazed window to rear. Single radiator. Carpet.
Bedroom 2: 4.04m x 2.8mDouble glazed window to front. Built-in storage cupboard. Loft access. Single radiator. Carpet.
Bathroom: 2.08m x 1.68mDouble glazed window toside. Suite comprising panelled bath with mixer tap. Pedestal wash hand basin with mixer tap. Low level w.c. Vinyl flooring. Partly tiled walls. Wall mounted towel rail.
