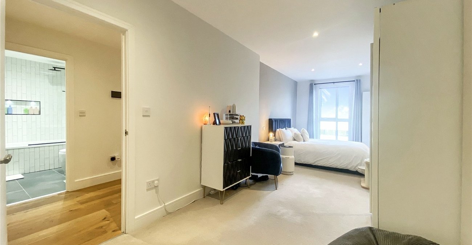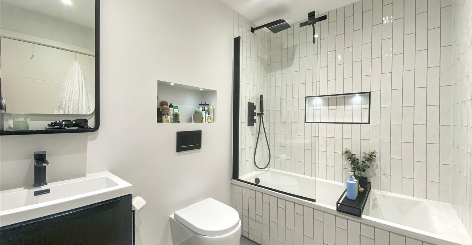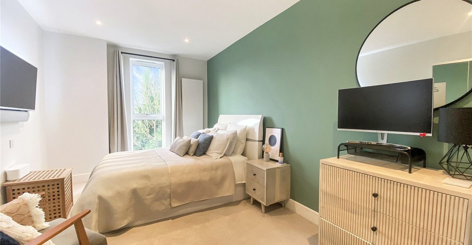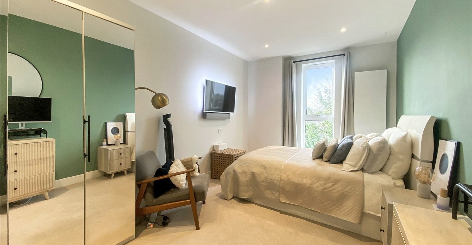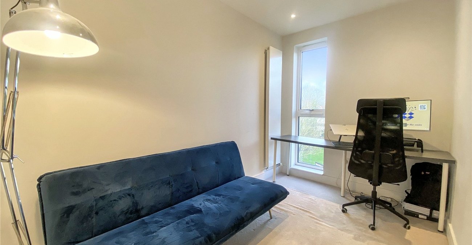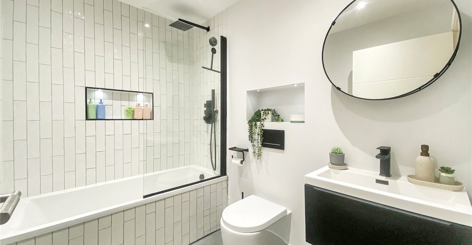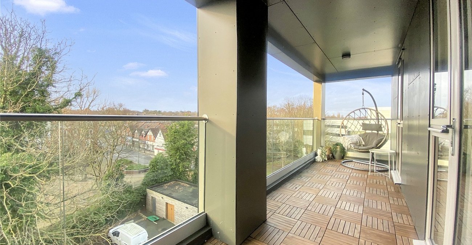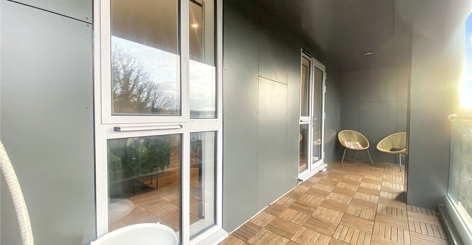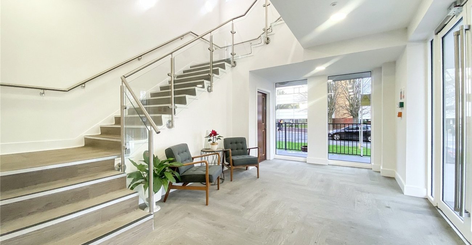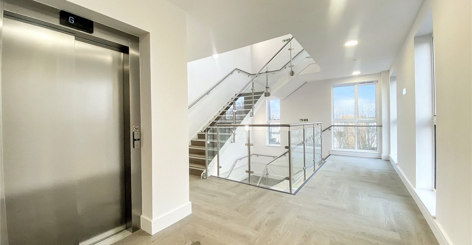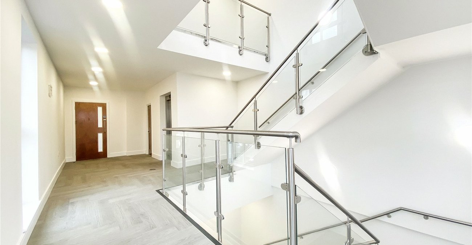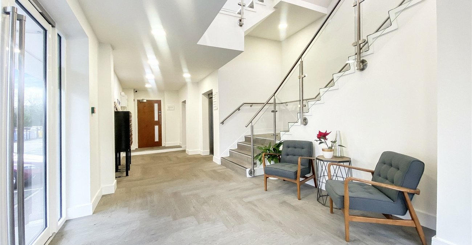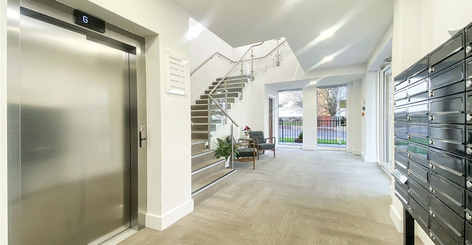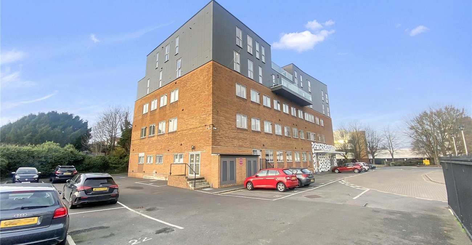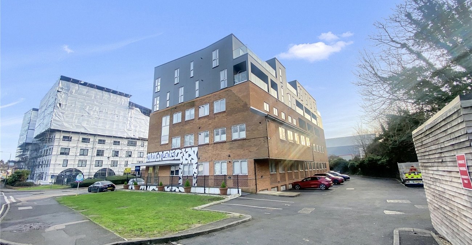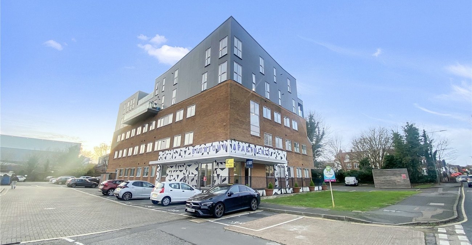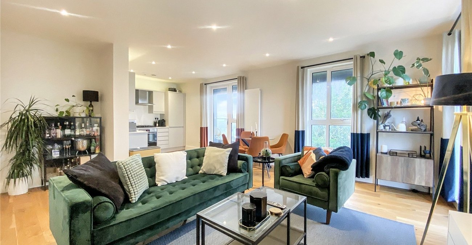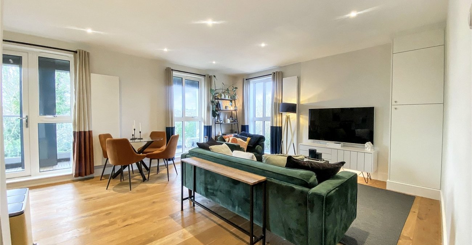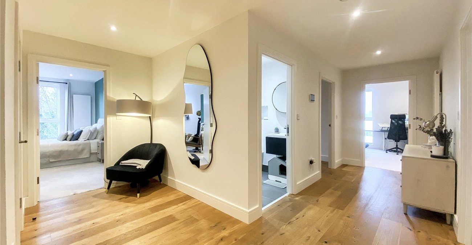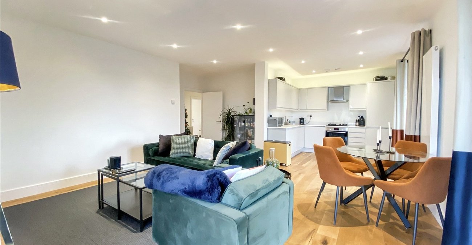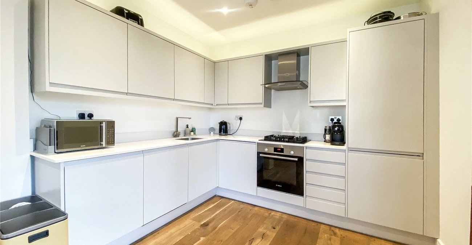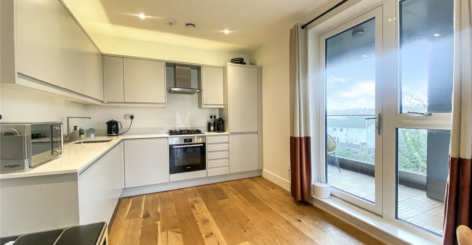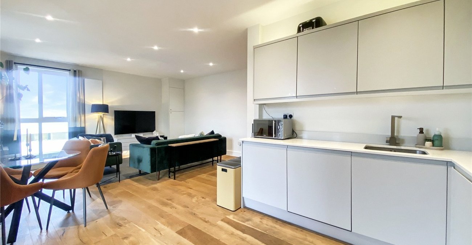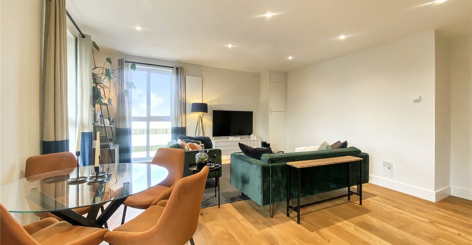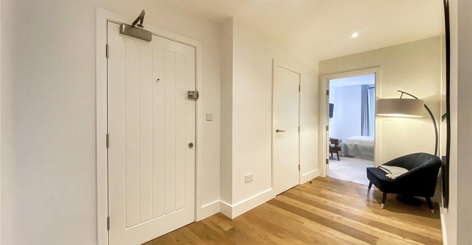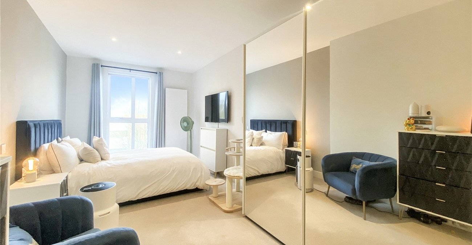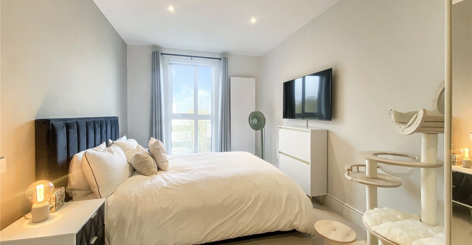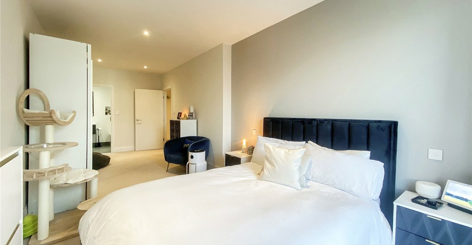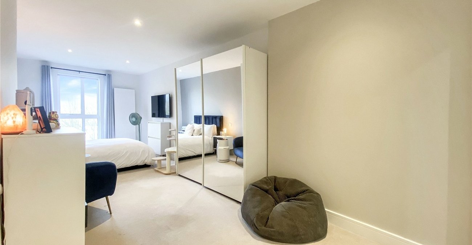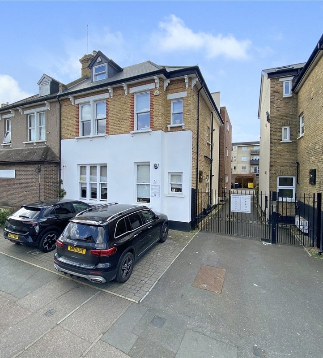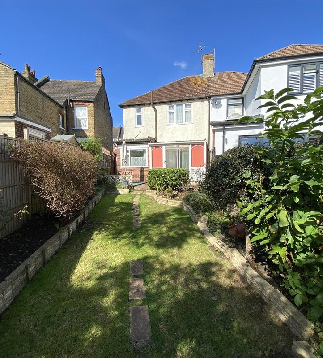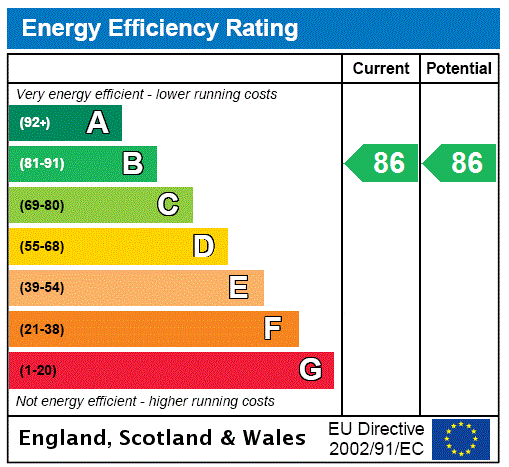
Property Description
Discover this larger-than-average, modern third-floor apartment, perfectly designed for stylish and convenient living in the heart of Sidcup.
The property features a spacious open-plan lounge, dining, and kitchen area, ideal for entertaining or relaxing with family and friends. The master bedroom benefits from a private en suite bathroom, while two additional bedrooms and a contemporary family bathroom to ensure comfort and practicality for all residents.
Step outside onto the large private balcony, a perfect spot to enjoy your morning coffee or unwind after a long day. Additional highlights include residents parking and lift access within the block for added convenience.
Security is a top priority, with a state-of-the-art facial recognition entry system to the communal door. Situated just a short walk from Sidcup High Street and excellent transport links, this apartment offers the best of modern living with a prime location.
Converted into apartments in 2020, the building combines contemporary design with thoughtful features, making it a perfect choice for professionals, families, or investors alike.
Arrange your viewing today to experience this exceptional home!
- Three Bedrooms
- Third Floor Modern Apartment
- Master Bedroom With En Suite
- Family Bathroom
- Large Open Plan Living
- Private Balcony
- Residents Parking
Rooms
Entrance HallEntrance door, storage cupboard measuring approx 7ft x 3ft, radiator, wood flooring.
Open Plan Lounge/Dining/Kitchen 7.4m x 5.4m - at widest pointsDouble glazed windows to front and side, double glazed door to side, range of wall and base units, integrated appliances include; dishwasher, fridge/freezer, oven, hob and extractor hood, sink unit with mixer tap, two radiators, wood flooring.
Bedroom One 7.44m x 2.82m - at widest pointsDouble glazed window to front, radiator, carpet.
En Suite BathroomPanelled bath with shower over, low level w.c, vanity sink unit with mixer tap, heated towel rail, part tiled walls, tiled flooring.
Bedroom Two 4.9m x 2.87mDouble glazed window to side, radiator, carpet.
Bedroom Three 3.53m x 2.16mDouble glazed window to front, radiator, carpet.
Bathroom 2.34m x 1.65mPanelled bath with shower over, low level w.c, vanity sink unit with mixer tap, heated towel rail, part tiled walls, tiled flooring.
