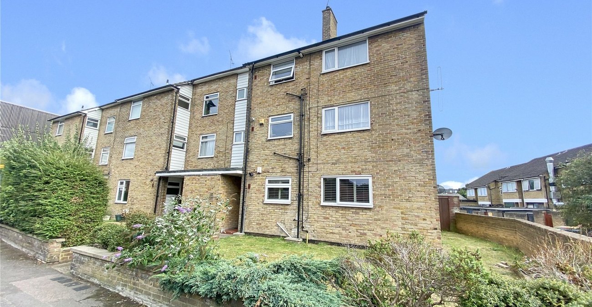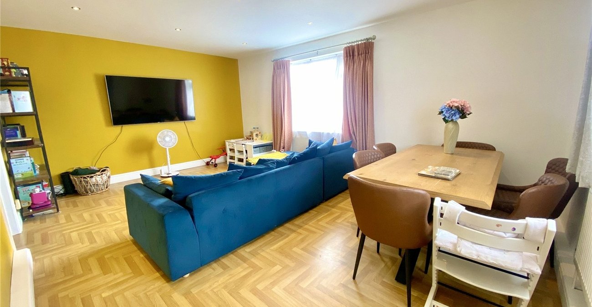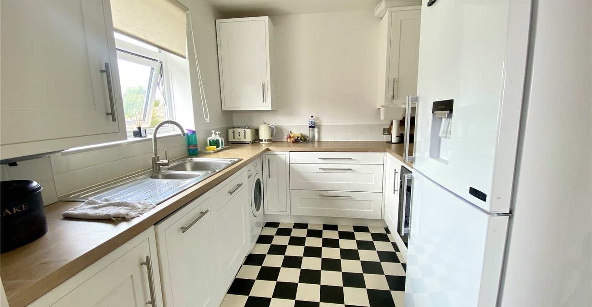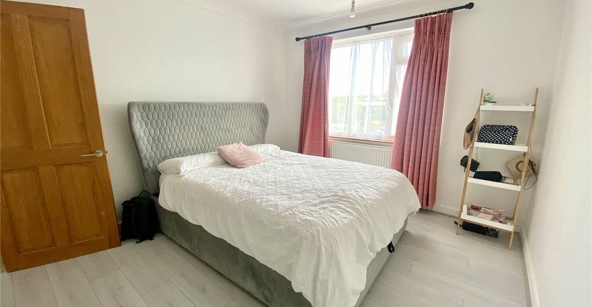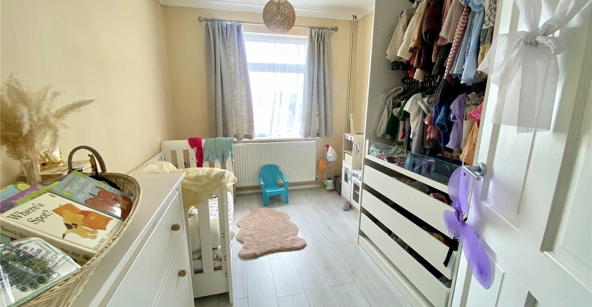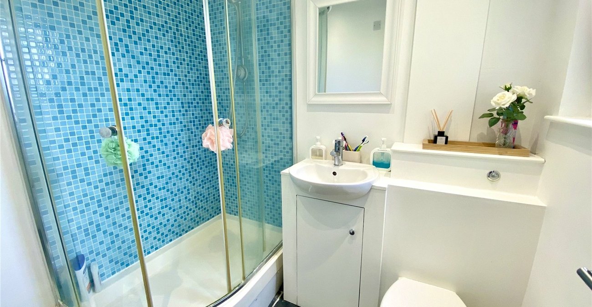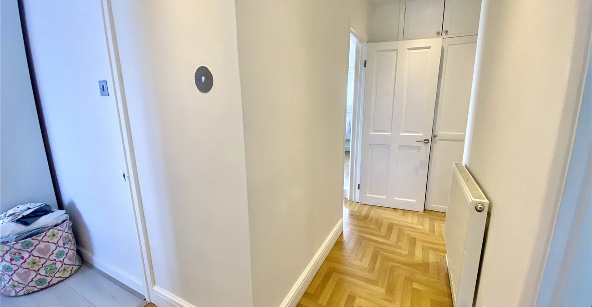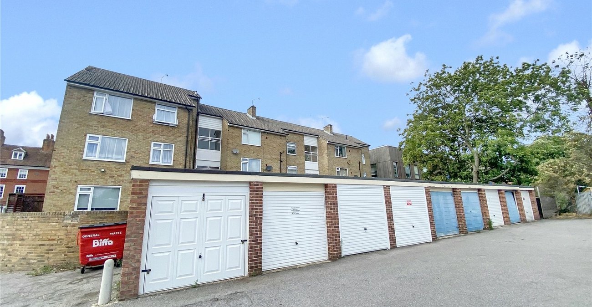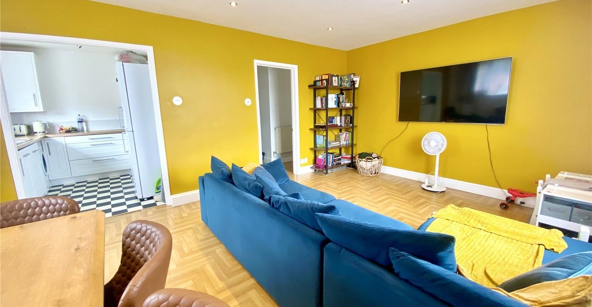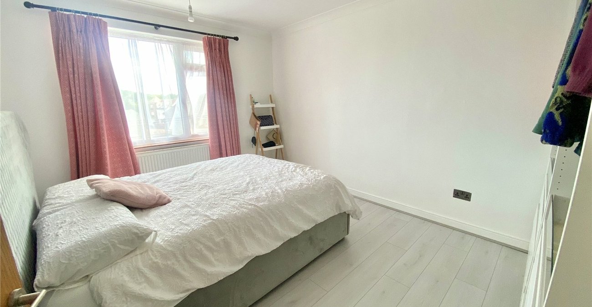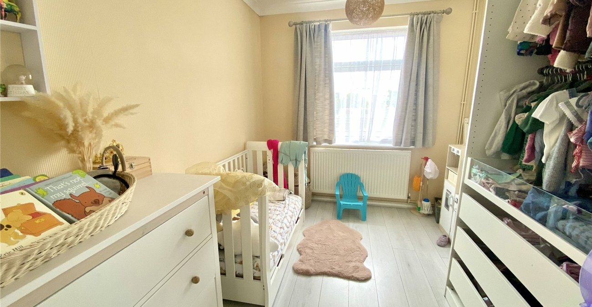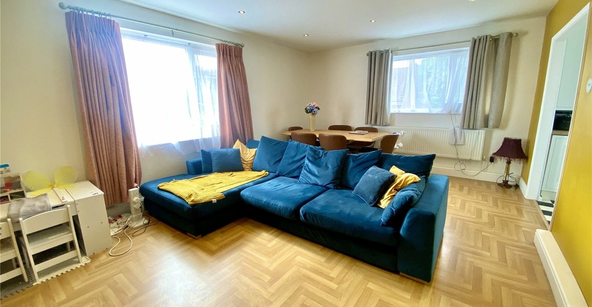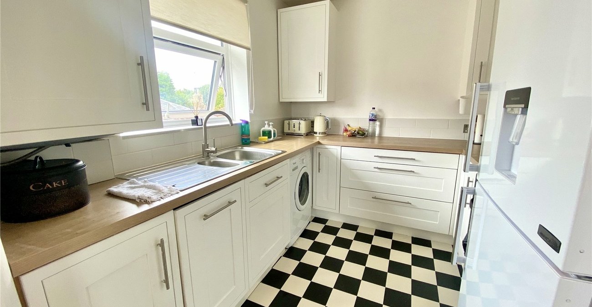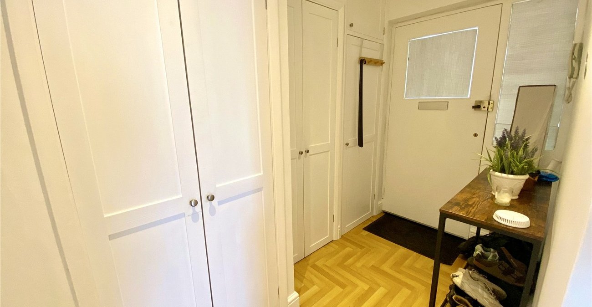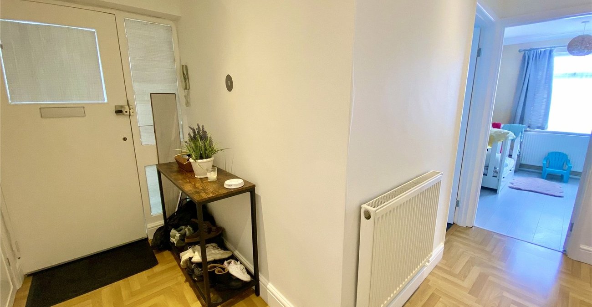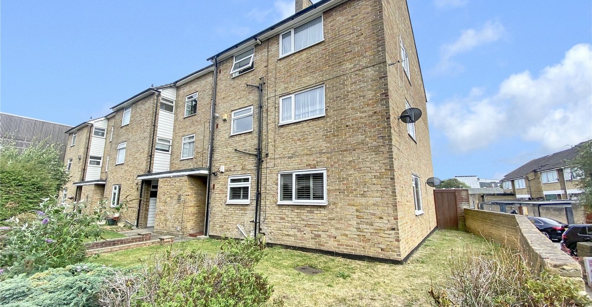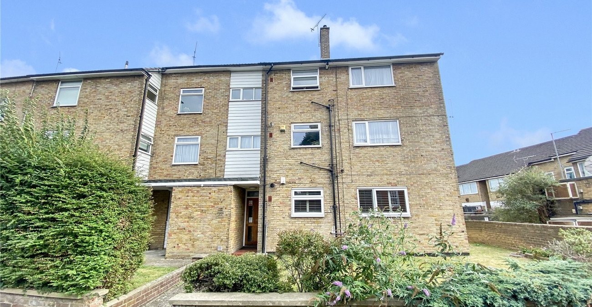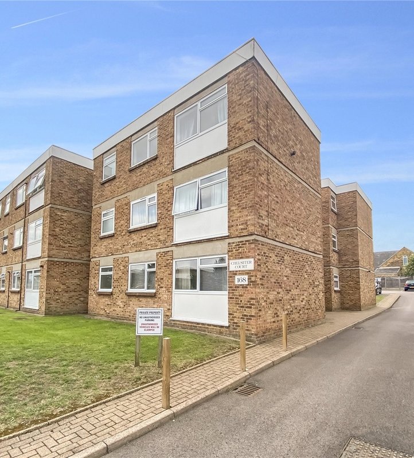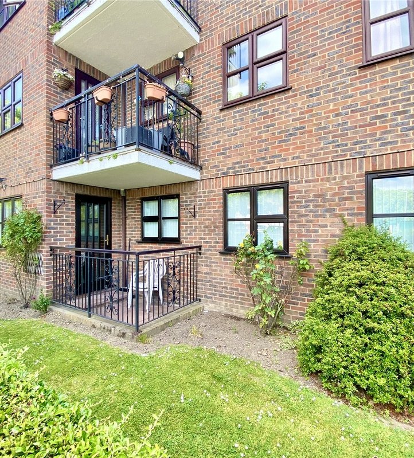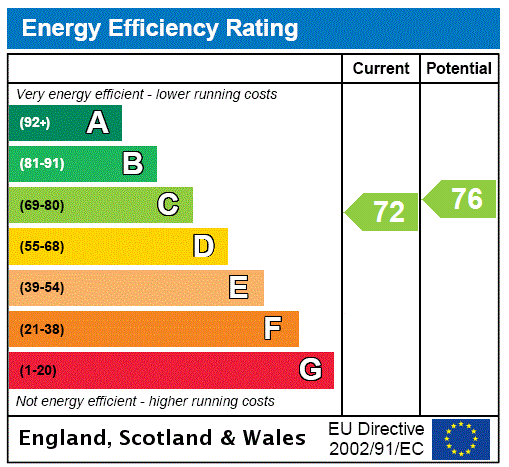
Property Description
** GUIDE PRICE £285,0000-£300,000 **
Welcome to this charming two-bedroom second-floor apartment in the heart of Sidcup. Ideally located, this property offers convenience and comfort, perfect for first-time buyers, young families, or those looking to downsize.
The apartment features a spacious living room, two well-proportioned bedrooms, a modern kitchen, and a stylish shower room. Large windows throughout the property allow for plenty of natural light, creating a warm and inviting atmosphere.
Situated just a short distance from Sidcup High Street, you'll have easy access to a variety of shops, cafes, and restaurants. Excellent transport links are nearby, including Sidcup Station, making commuting to central London straightforward. The property is also within the catchment area of highly regarded schools, making it an excellent choice for families.
Residents can enjoy the beautifully maintained communal garden, perfect for relaxing outdoors. Additionally, this property benefits from a garage en bloc, providing secure parking or extra storage.
Don't miss the opportunity to view this fantastic apartment in a sought-after location!
- Chain Free
- Two-Bedroom, Second-Floor Apartment.
- Bright Lounge-Diner.
- Modern Kitchen and Shower Room.
- Close to Shops, Transport, and Schools.
- Communal Garden and Garage.
Rooms
Entrance Hall 4m x 0.94mWood style laminate flooring, storage cupboards, entrance t=door to front.
Lounge 3.89m x 5.56mWood style laminate flooring, radiator, double glazed window to side and rear.
Kitchen 2.77m x 2.44mVinyl flooring, part tiled walls, double glazed window to side, range of wall and base units, space for fridge freezer, oven, hob, sink unit 1 and 1/2 bowl, plumbed for washing machine, integrated dishwasher.
Bedroom 1 4.06m x 3.12mWood style laminate flooring, radiator, double glazed window to rear.
Bedroom 2 3.2m x 2.36mWood style laminate flooring, radiator, double glazed window to rear.
Bathroom 1.98m x 1.68mTiled flooring, part tiled walls, double glazed frosted window to rear, low level w.c., vanity sink unit, shower cubicle.
