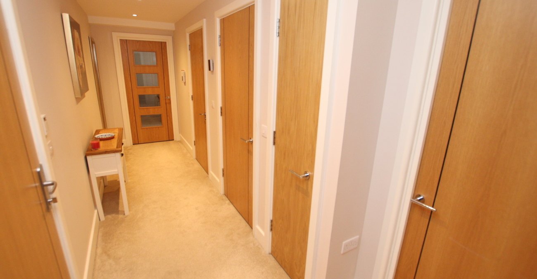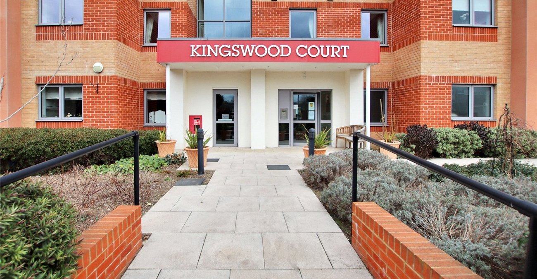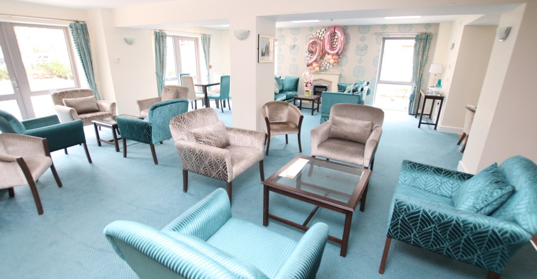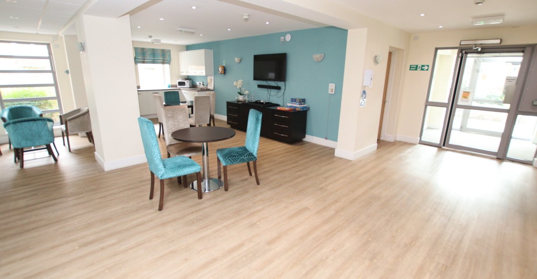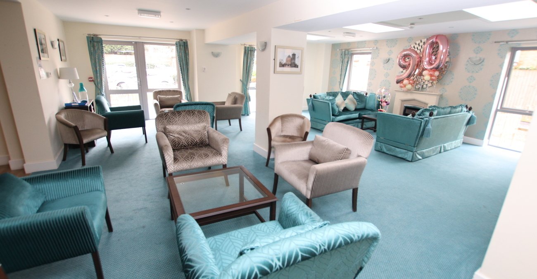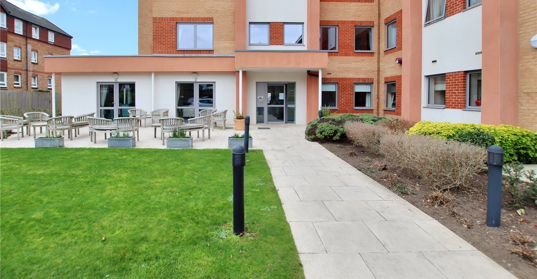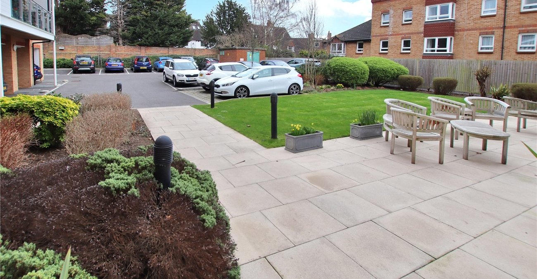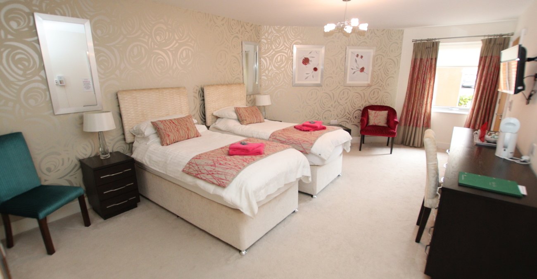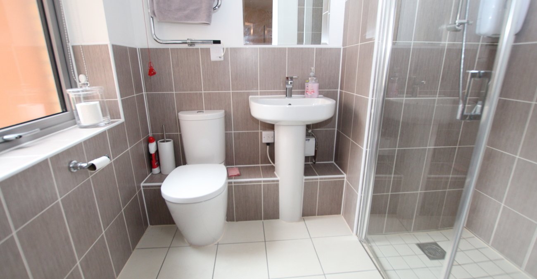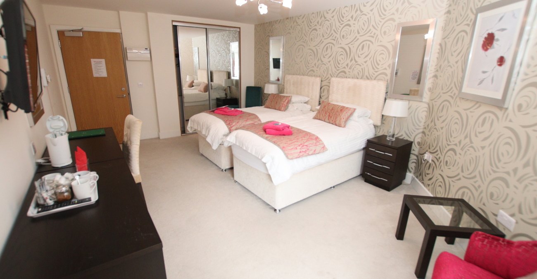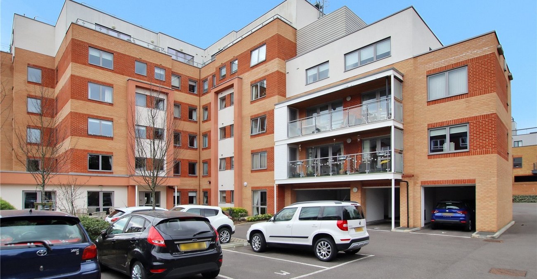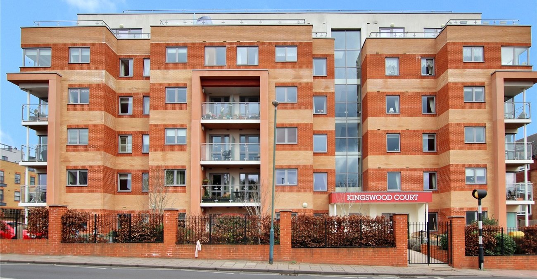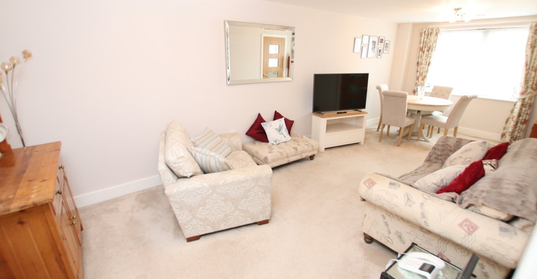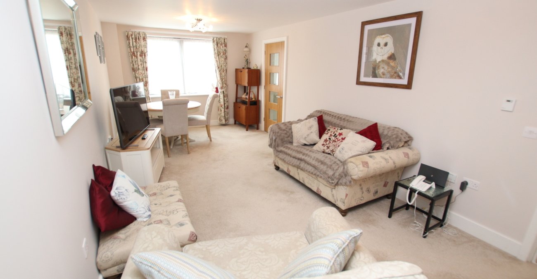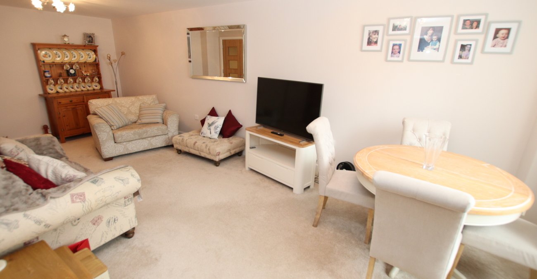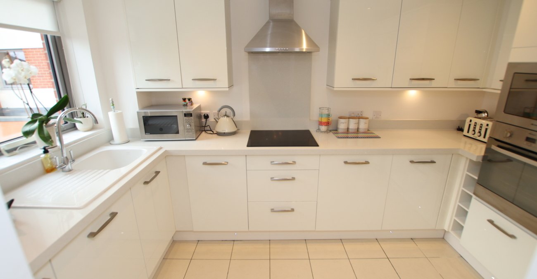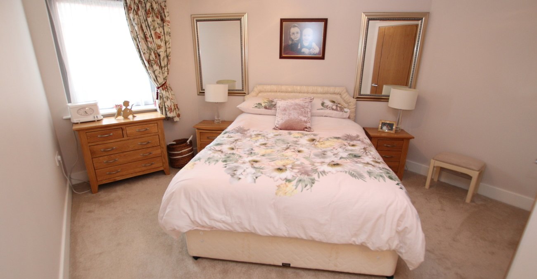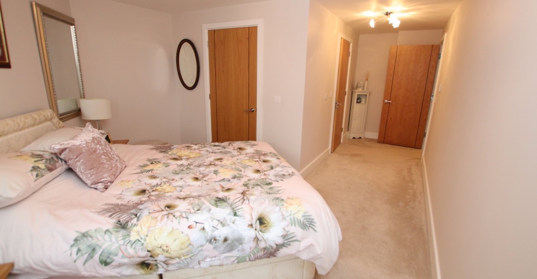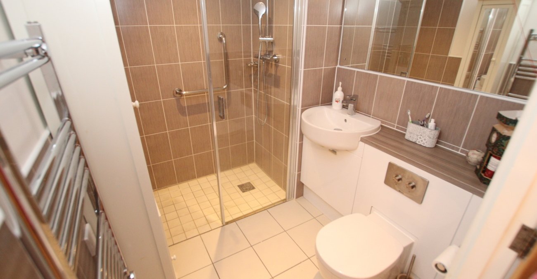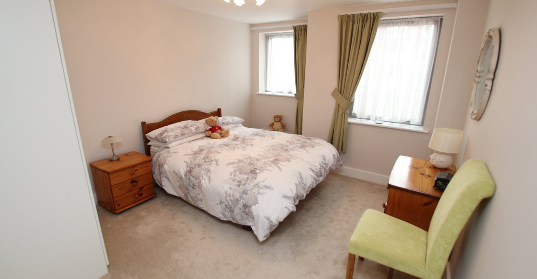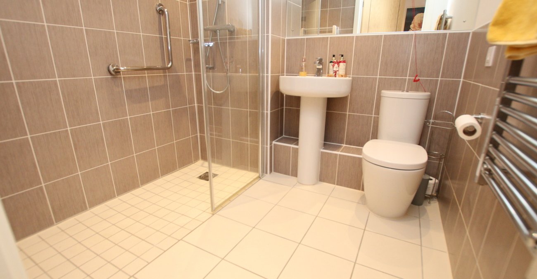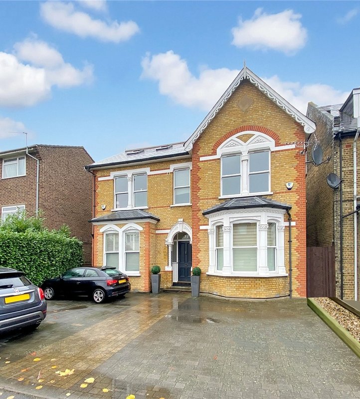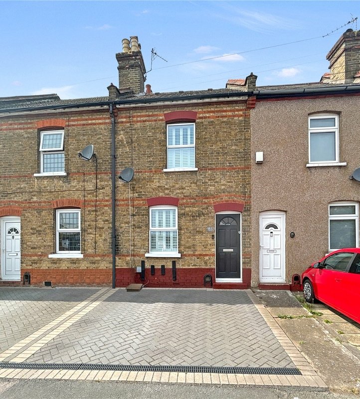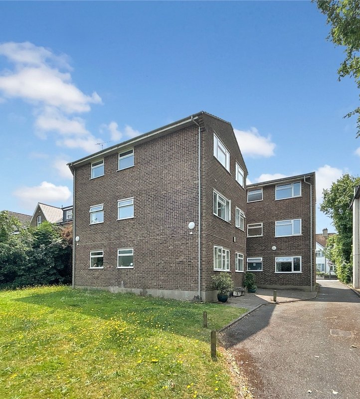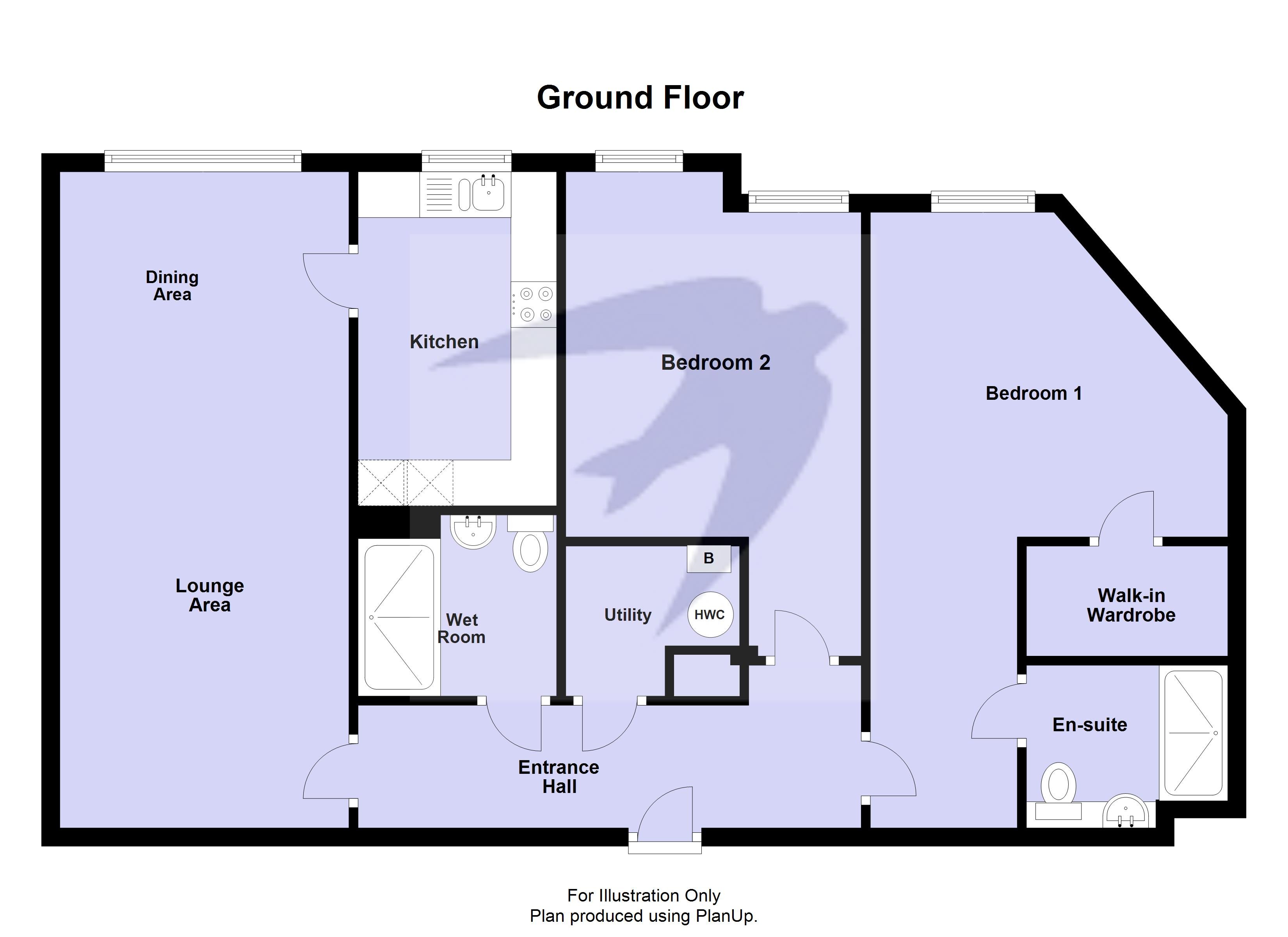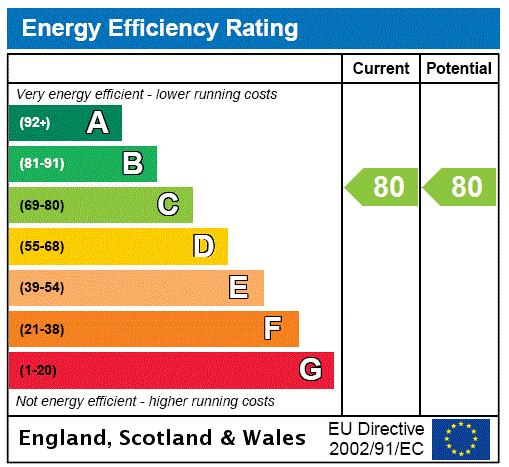
Property Description
Kingswood Court is a development built by McCarthy & Stone in 2015 who specialise in Retirement communities for the over 60’s providing a stylish home to feel proud of. It gives you access to a vibrant, lively, community of neighbours and friends.
The apartment comprises, TWO DOUBLE BEDROOMS with Ensuite bathroom to the larger and additional bathroom as well as a large lounge/diner and fully fitted modern kitchen.
The block itself boast lifts to all floors and facilities including a communal lounge & kitchen, mobility scooter store, gated residents parking, and a guest suite to rent if you have visitors to stay.
- Modern Retirement Development
- Two Double Bedrooms
- En-Suite Wet Room/Shower
- Modern Fitted Kitchen
- Large Lounge Diner
- Residents Parking (Payable Extra)
- Resident House Manager
- Over 900 Year Lease
- Guest Suite Available
Rooms
Entrance Hall 5.9m x 1.35mHardwood door to front, inset spotlight, built in storage cupboard, radiator, carpet
Lounge/Dining Room 7.16m x 3.15mDouble glazed window to rear, two radiators, carpet.
Kitchen 3.63m x 2.16mDouble glazed automatic window to rear via remote, matching range of wall and base units incorporating cupboards, drawers and worktops, ceramic sink unit with drainer and mixer tap, integrated appliances: fridge/freezer, microwave, oven and hob with extractor hood above, LED kick plates, inset spotlights, radiator, tiled flooring.
Bedroom One 6.7m x 3.8mDouble glazed window to rear, radiator, carpet.
Walk in Wardrobe 2.24m x 1.22mShelving, rail, carpet.
En-Suite Bathroom 2.24m x 1.73mEnclosed shower cubicle, low level WC, wash hand basin, chrome heated towel rail, part tiled walls, tiled flooring.
Bedroom Two 4.04m x 3.33mTwo double glazed windows to rear, radiator, carpet.
Shower / Wet Room 2.13m x 1.96mWalk in shower cubicle, pedestal wash hand basin, low flush WC, chrome heated towel rail, inset spotlights, extractor fan, part tiled walls, tiled flooring.
Utility Room 1.88m x 1.6mPlumbed for washing machine, hot water cylinder, space for tumble dryer.
GardenCommunal garden to rear.
ParkingParking available at additional cost of £250 per year.
