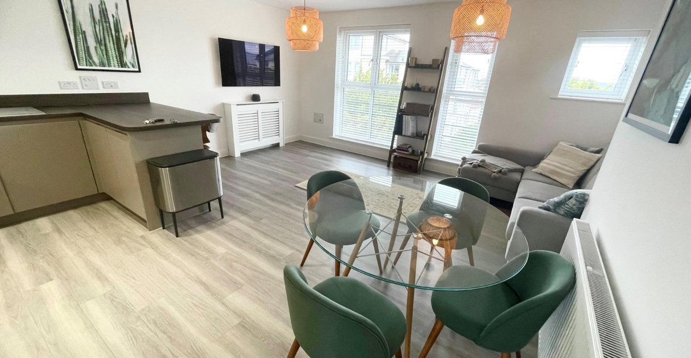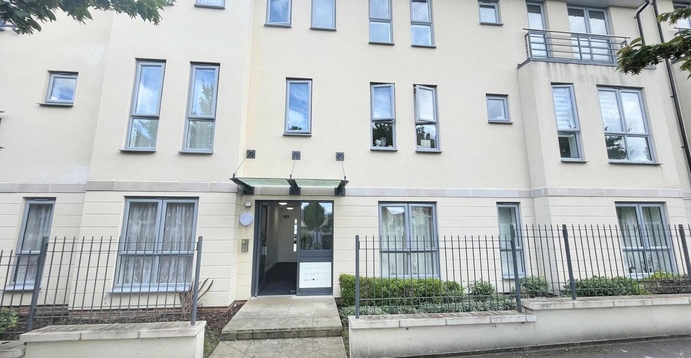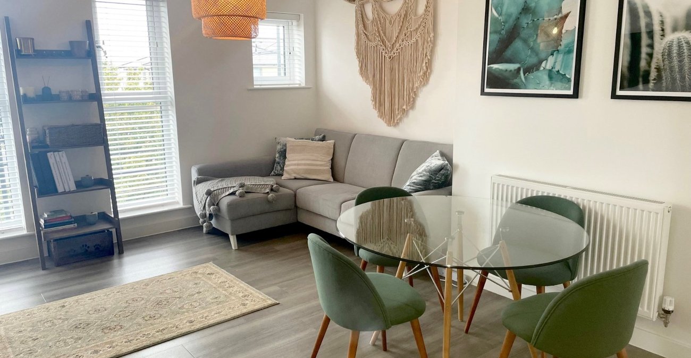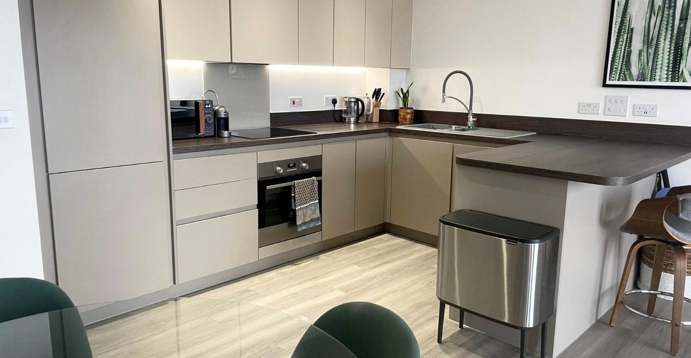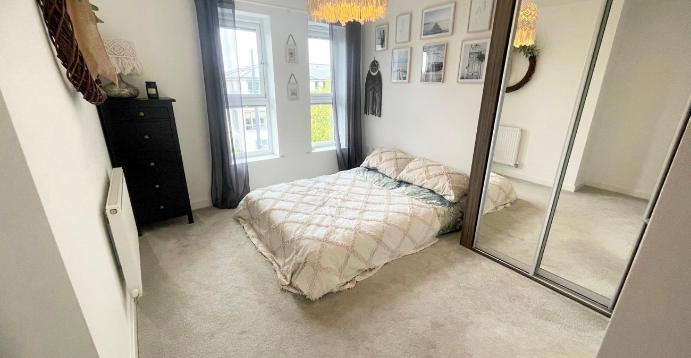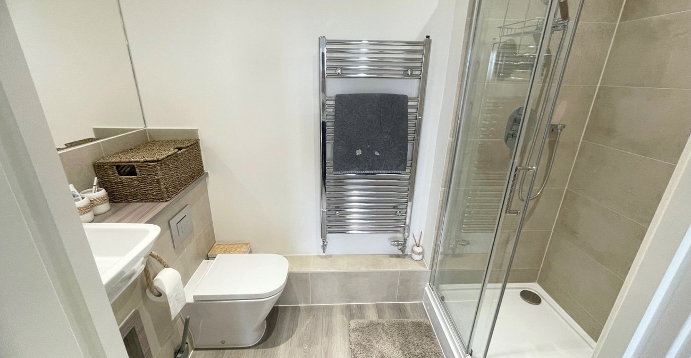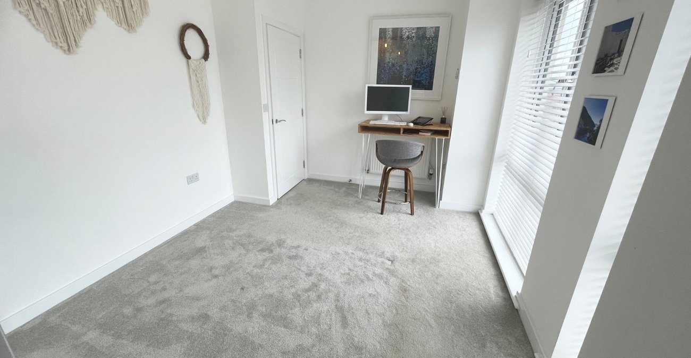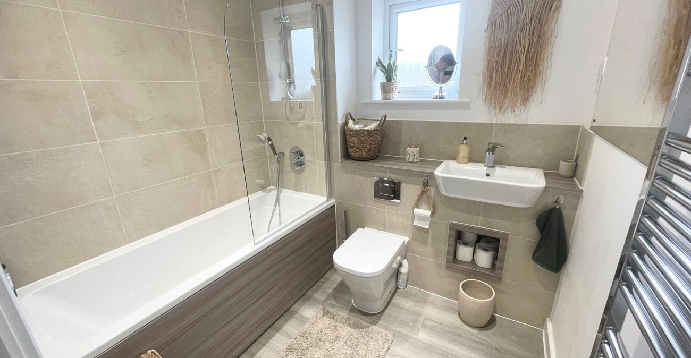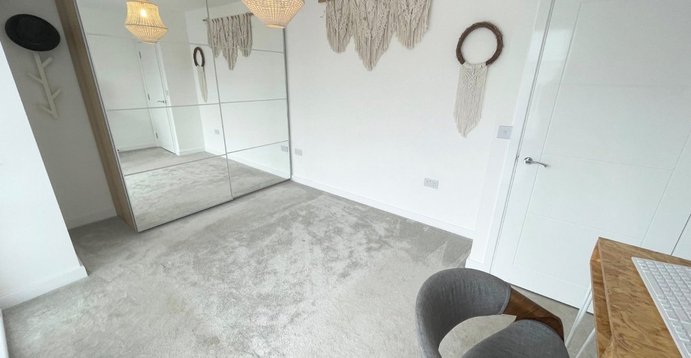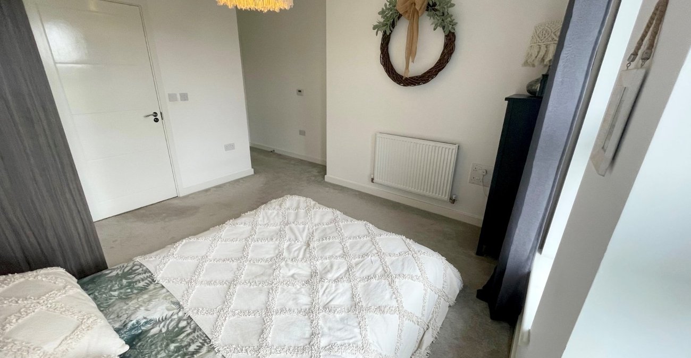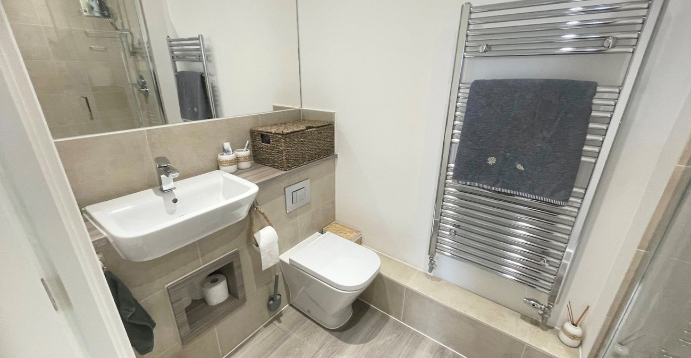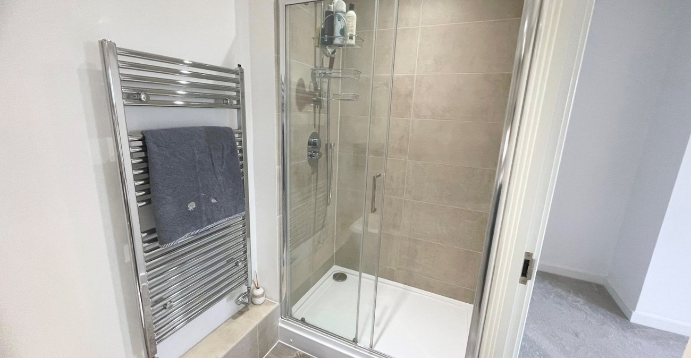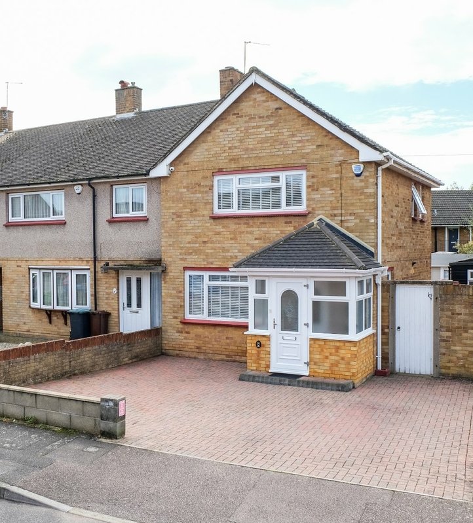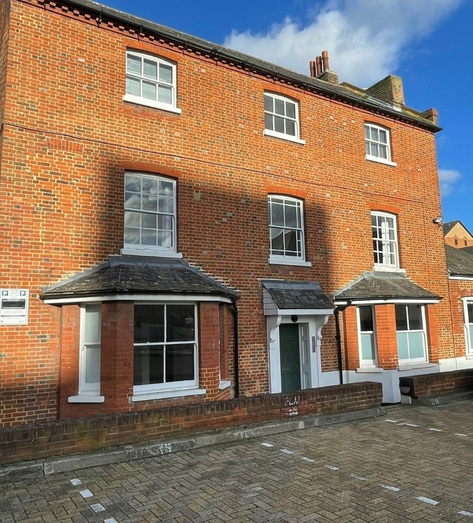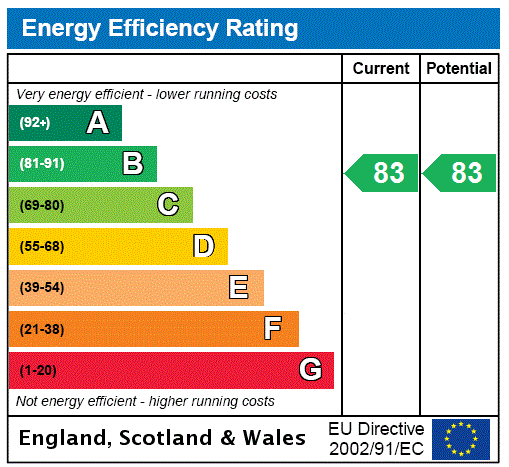
Property Description
Situated on the sought after SPRINGHEAD PARK DEVELOPMENT within WALKING DISTANCE of EBBSFLEET INTERNATIONAL STATION is this BEAUTIFULLY PRESENTED TWO DOUBLE BEDROOM APARTMENT offering OPEN PLAN MODERN LIVING Internally the accommodation consists of via the 17.01' x 7.05' hallway a MODERN FITTED 18.06' x 17.01' KITCHEN/DINING/LIVING area with built in appliances, two double bedrooms with MODERN FITTED EN-SUITE SHOWER ROOM off the master and MODERN FITTED FAMILY BATHROOM. With ALLOCATED PARKING and secure entry system in to the building. Call now to view
- Approximately 5 Years Old - NHBC Warranty Remaining
- No Forward Chain
- 2 Double Bedrooms
- En-Suite Shower Room to Master
- Allocated Parking Space
- Walking Distance to Ebbsfleet International Train Station
Rooms
Entrance Hall: 5.2m x 2.26mEntrance door into hallway. Laminate flooring. Radiator. Built-in storage cupboard. Built-in cupboard housing washing machine (to remain).
Open plan lounge, kitchen Diner: 5.64m x 5.2mTwo double glazed windows to front. Wall and base units with roll top work surface over. Sink and drainer unit with mixer tap over. Built-in oven and electric ceramic hob with extractor hood over. Integrated fridge freezer and dishwasher. Two radiators. Laminate flooring.
Bedroom 1: 4.93m x 3.76mTwo double glazed windows to front. Radiator. Built-in wardrobe with mirrored front. Carpet. Access to en-suite.
En-suite: 2.51m x 1.32mSuite comprising shower cubicle with tiled surround. Vanity sink unit with storage under. Low level w.c. Laminate flooring. Radiator. Spotlights.
Bedroom 2: 4.4m x 2.95mTwo double glazed windows to rear. Radiator. Carpet.
Bathroom: 2.16m x 1.98mDouble glazed frosted window to rear. Suite comprising panelled bath with shower over. Sink unit with storage under. Low level w.c. Tiled walls. Laminate flooring.
