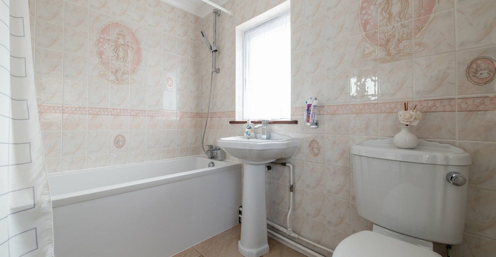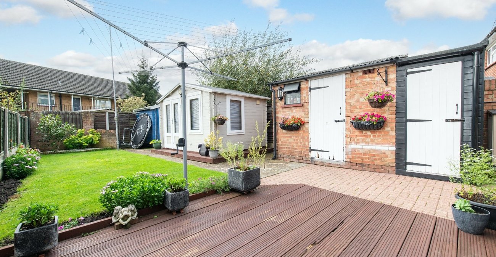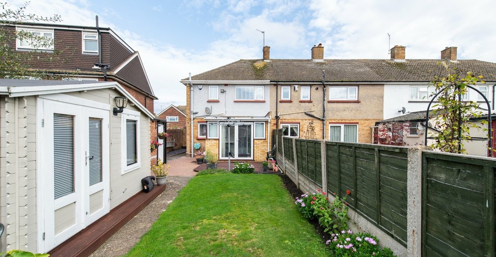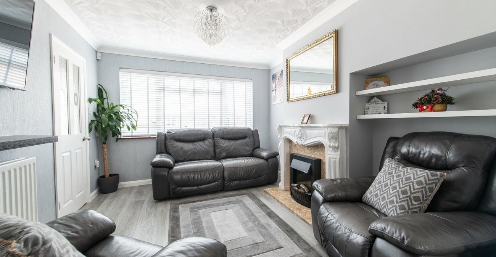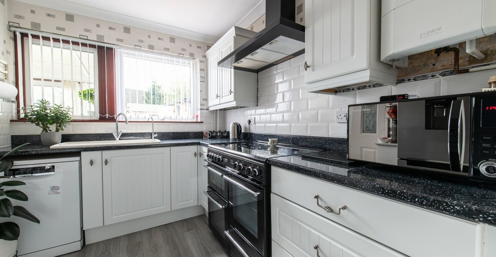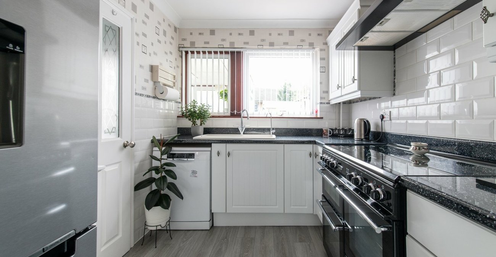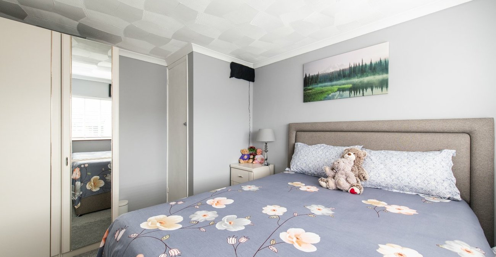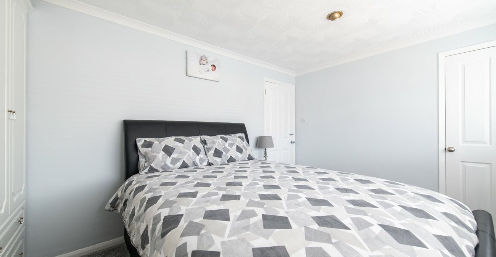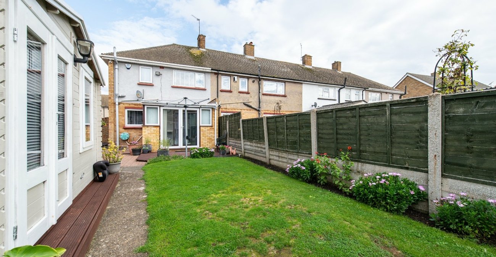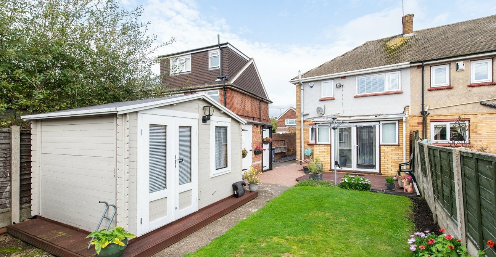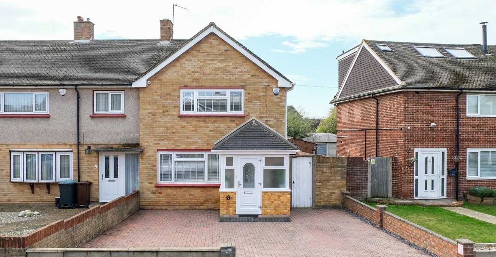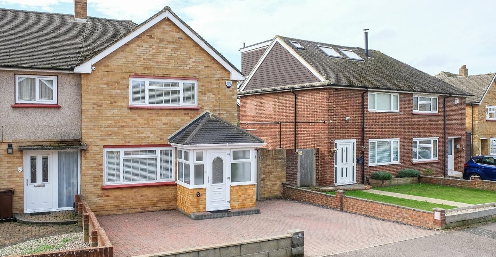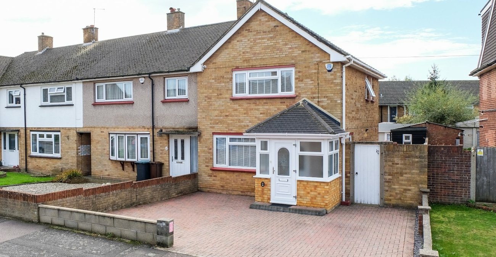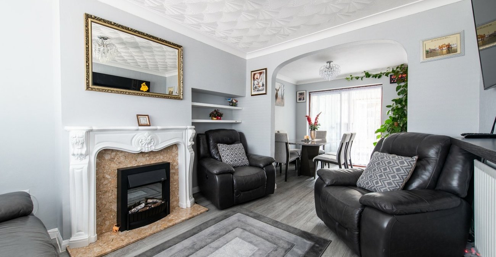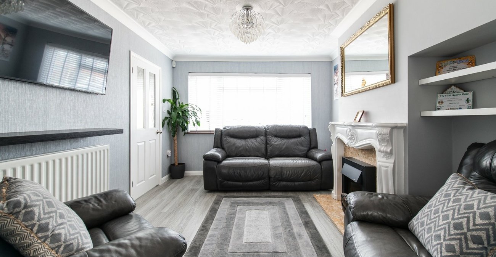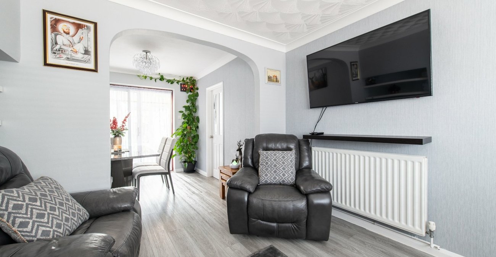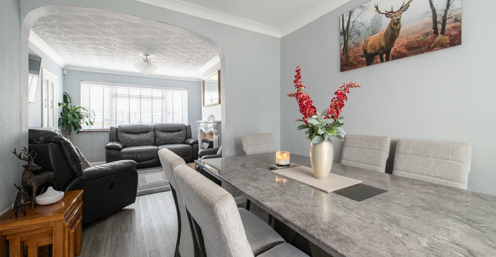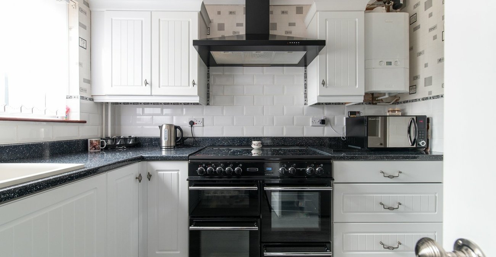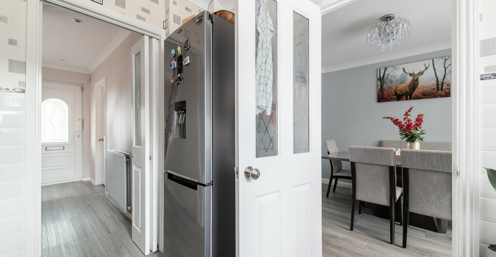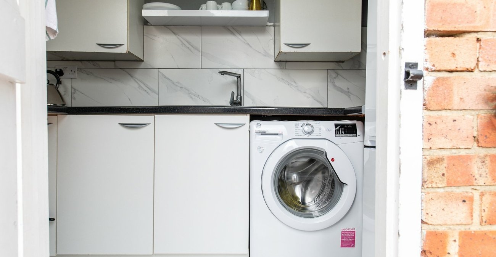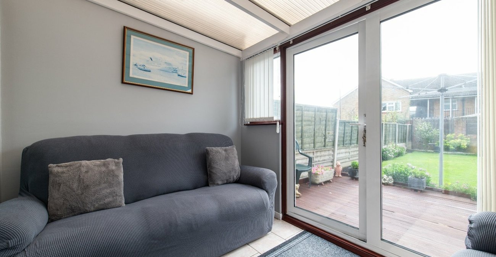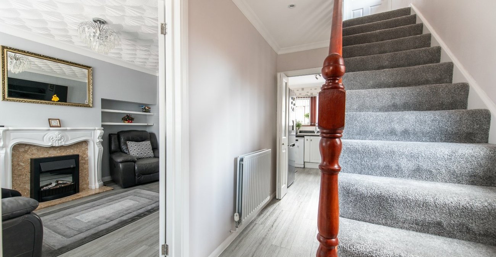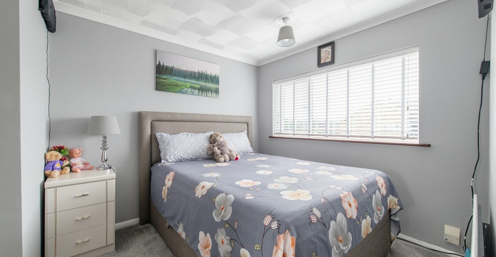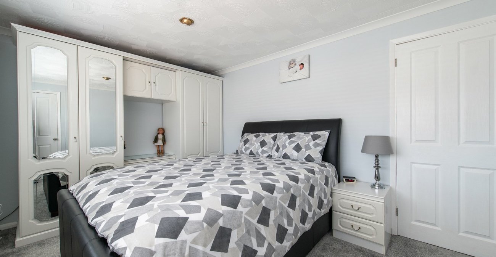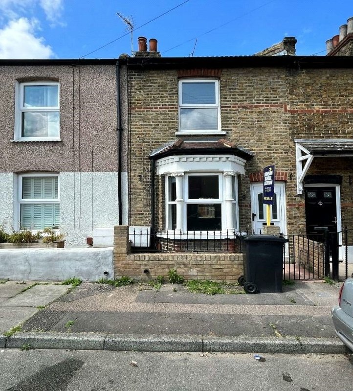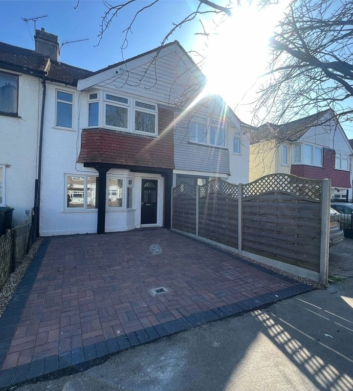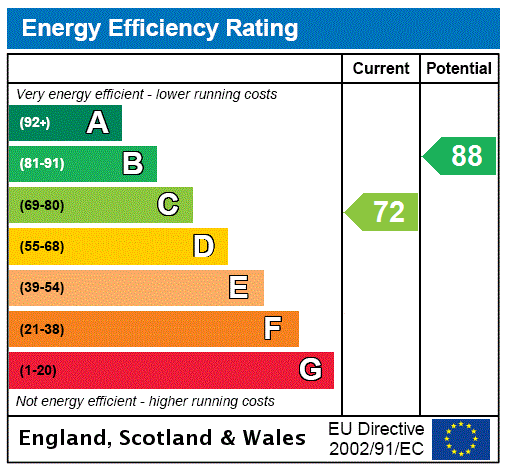
Property Description
GUIDE PRICE £325000-£350000. Situated in the popular PAINTERS ASH area of Northfleet is this TWO BEDROOM SEMI DETACHED HOUSE with BLOCK PAVED OFF ROAD PARKING to the front. The very well maintained accommodation comprises ENTRANCE PORCH, ENTRANCE HALL, LOUNGE with arch to DINING AREA, MODERN FITTED KITCHEN, DOUBLE GLAZED CONSERVATORY, TWO BEDROOMS and SEPARATE FIRST FLOOR BATHROOM. The rear garden measuring 47' x 21' offers LAWNED., PAVED and DECKED PATIO AREAS along with an OUTSIDE W.C ., UTILITY ROOM which is ideal for food preparation and a 10'2 x 8'2 SUMMERHOUSE. BOOK YOUR VIEWING SLOT TODAY, YOU WONT BE DISAPPOINTED.
- Total Square Footage: 972.4 Sq. Ft.
- Entrance Porch & Hallway
- Two Reception Areas
- Modern Fitted Kitchen
- Double Glazed Conservatory
- First Floor Bathroom
- Well Kept Garden
- Driveway to Front
- Ideal First Time Buy
- Viewing Recommended
Rooms
Porch: 1.98m x 1.4mFrosted double glazed window to front and side. Entrance door. Tiled flooring. Door to entrance hall.
Entrance Hall: 3.66m x 1.75mFrosted double glazed window to side. Carpeted. staircase to first floor with under-stairs storage cupboard. Coved ceiling. Inset spotlights. Double radiator. Doors to:-
Lounge: 3.7m x 3.23mDouble glazed window to front. Radiator. Laminate wood flooring. Arch to dining room.
Dining Room: 2.87m x 2.7mDouble glazed sliding patio doors to conservatory. Radiator. Laminate wood flooring. Door to kitchen.
Conservatory: 3.23m x 2.3mDouble glazed window to rear. Double glazed window to side. Double glazed door to garden. Tiled flooring.
Kitchen: 2.82m x 2.29mDouble glazed window to rear. Modern fitted wall and base units with roll top work surface over. Single drainer sink unit with mixer tap over. Tiled splash backs. Space for range cooker.
First Floor Landing:Frosted double glazed window to side. Access to loft. Carpet. Doors to:-
Bedroom 1: 4.17m x 2.87mDouble glazed window to front. Coved ceiling with inset spotlights. Radiator. Built-in storage cupboard. Carpet.
Bedroom 2: 3.53m x 2.64m (Widening to 3.2m)Double glazed window to rear. Radiator. Coved ceiling. Built-in airing cupboard housing water cylinder. Carpet.
Bathroom: 2.34m x 1.7mDouble glazed frosted window to rear. Double glazed frosted window to side. White suite comprising panelled bath with mixer tap and shower attachment. Pedestal wash hand basin. Low level w.c. Tiled walls. Tiled flooring. Coved ceiling.
