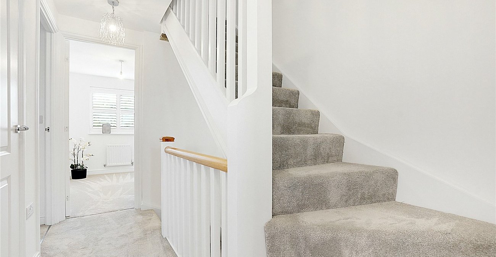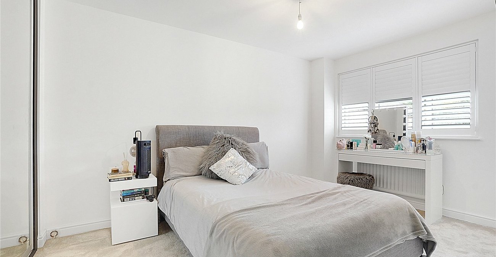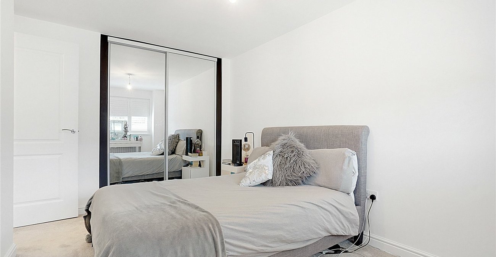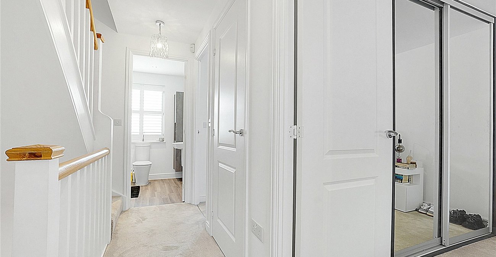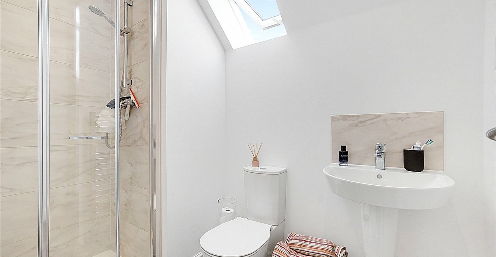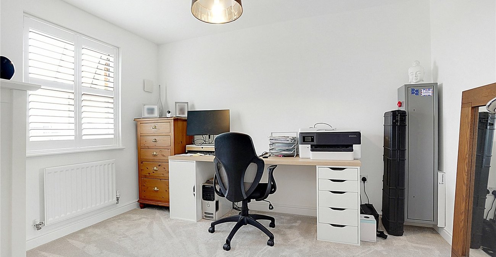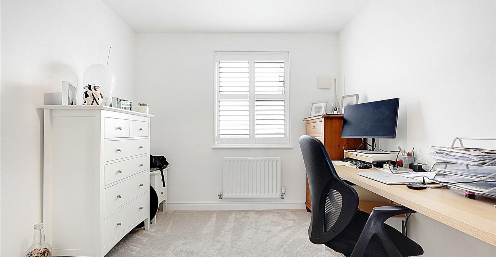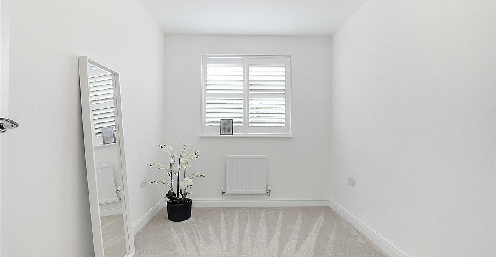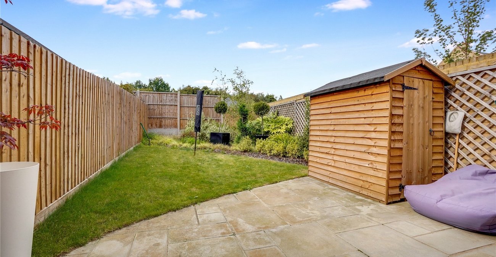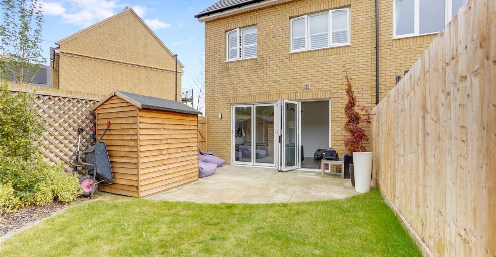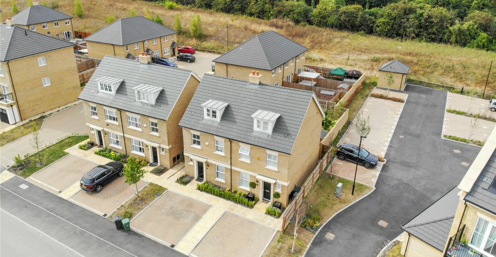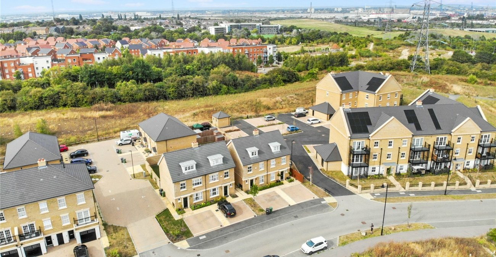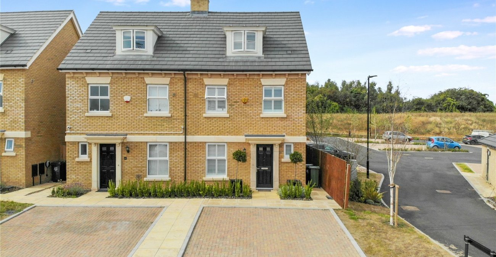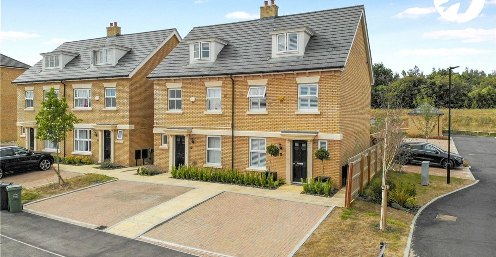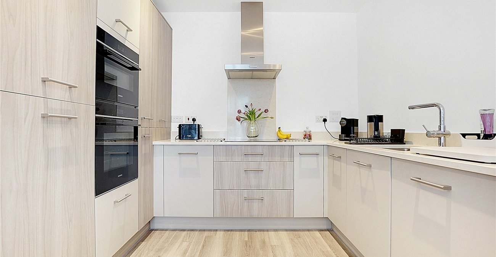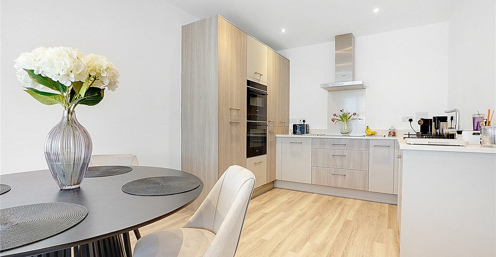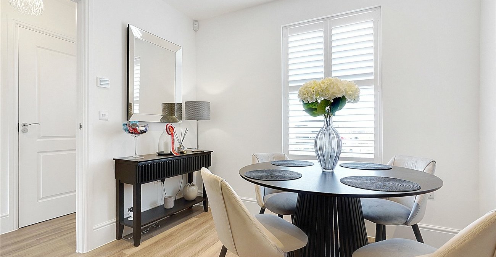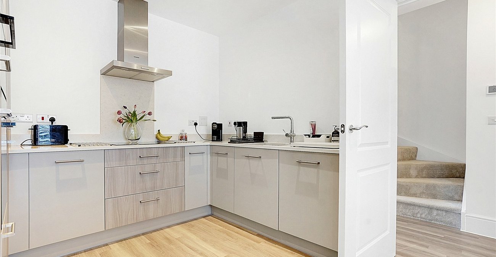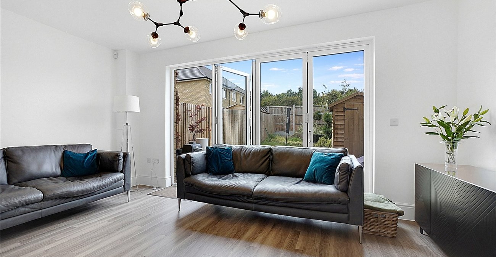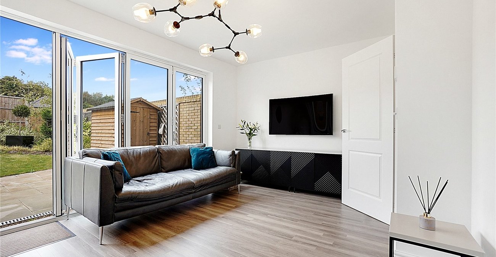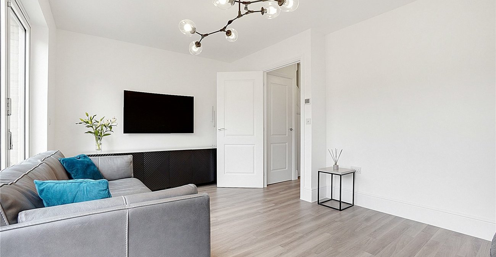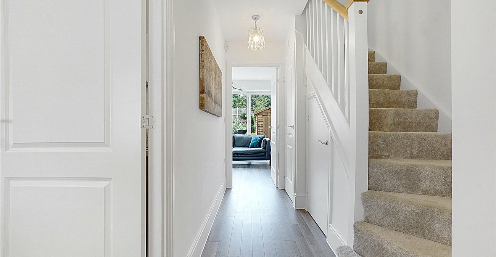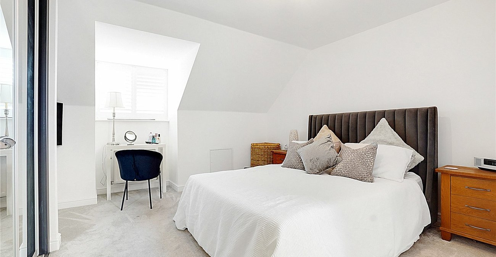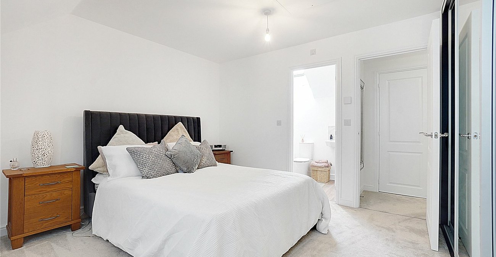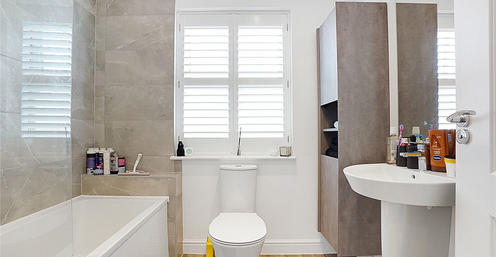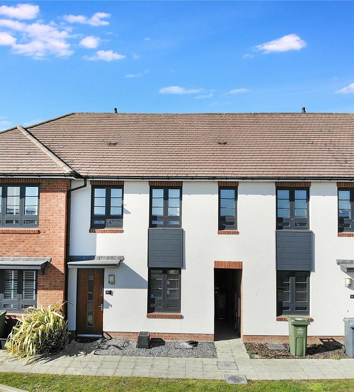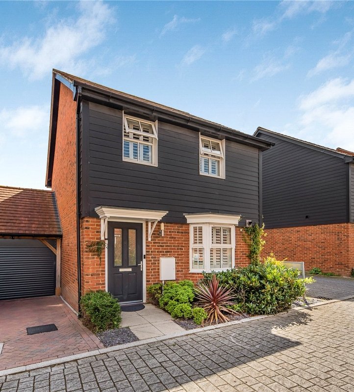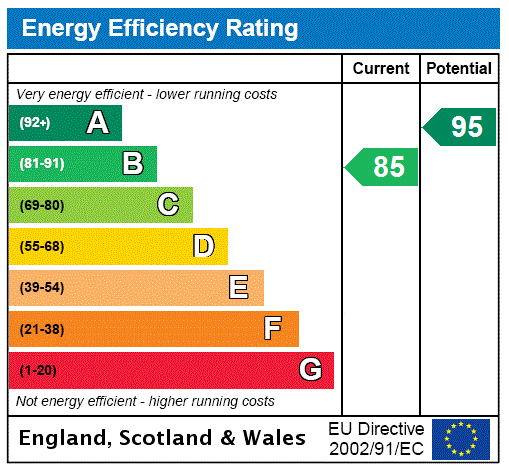
Property Description
*Guide Price: £525,000-£550,000*
Robinson Jackson are delighted to offer this stunning semi-detached home set over 3-floors located on Ackers Drive in Ebbsfleet. Originally Redrow's main office, this property is packed full of upgrades and high quality fixtures & fittings throughout.
On approach the home offers plenty of appeal and is ready to move straight into.
It is clear to see on entrance that the sellers have spared no expense in creating this wonderful family home. Sleek and contemporary, this stunning house boasts 4 bedrooms, 1 en-suite, 1 bathroom and a range of luxurious features including Amtico flooring, bi-folds and quartz work tops. This list just continues!
The property offers a modern living space with a beautifully landscaped walled garden to the rear and parking to the front.
This is truly a MUST SEE home and internal viewing is essential to fully appreciate everything this property has to offer. Please contact Robinson-Jackson today to book your viewing.
You'll find 'Outstanding' schools, local parks, amenities, Ebbsfleet International Station on your doorstep (short walk) and Bluewater shopping centre all within easy reach.
Don't miss the opportunity to make this stylish and well-appointed house your new home. Contact us today to arrange a viewing and experience modern living at its finest.
- Semi Detached
- Bi-Folds
- Parking
- Walking Distance To Ebbsfleet International
- Close To Bluewater Shopping Centre
- Amtico Flooring
- En-suite
- Landscaped Garden
Rooms
Entrance Hall:Under stairs storage cupboard. Amtico flooring with undefloor heating. Carpeted stairs to first floor.
Cloakroom:Frosted double glazed window to front with fitted wooden shutters. Low level WC. Wash hand basin. Amtico flooring with underfloor heating.
Kitchen/Dining Room:Double glazed window to front with fitted wooden shutters. Range of wall and base units with complimentary Quartz work surfaces and cutaway sink with drainer. Integrated electric double oven, hob and extractor. Integrated fridge freezer. Integrated dishwasher. Spotlights. Amtico flooring with underfloor heating.
Lounge:Double glazed bi-folding doors to rear. Amtico flooring with underfloor heating.
Landing:Airing cupboard housing hot water tank. Carpeted stairs to second floor.
Bedroom Two:Double glazed window to rear with fitted wooden shutters. Built in wardrobes. Radiator. Carpet.
Bedroom Three:Double glazed window to front with fitted wooden shutters. Radiator. Carpet.
Bedroom Four:Double glazed window to rear with fitted wooden shutters. Radiator. Carpet.
Bathroom:Frosted double glazed window to front with fitted wooden shutters. Low level WC. Wash hand basin. Storage cupboard. Panelled bath with fitted shower and shower screen. Part tiled walls. Heated towel rail. Amtico flooring.
Landing:Two storage cupboards. Carpet.
Bedroom One:Double glazed window to front with fitted wooden shutters. Built in wardrobes. Radiator. Carpet. Loft access.
Ensuite:Double glazed Velux window. Low level WC. Wash hand basin. Shower cubicle. Heated towel rail. Part tiled walls. Amtico flooring.
