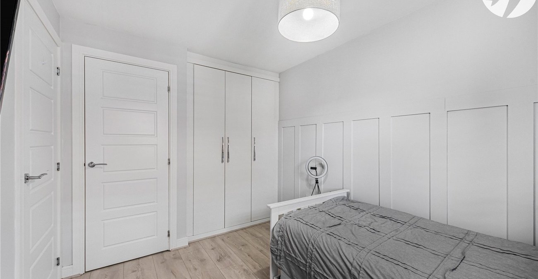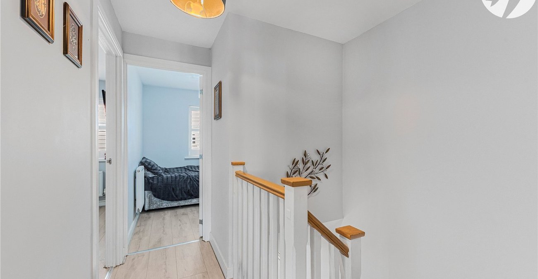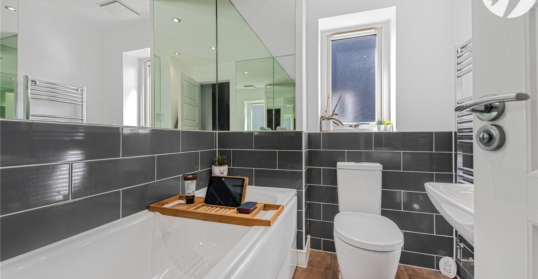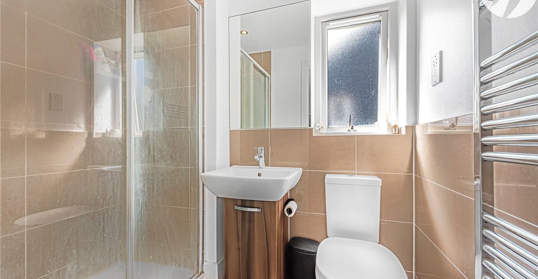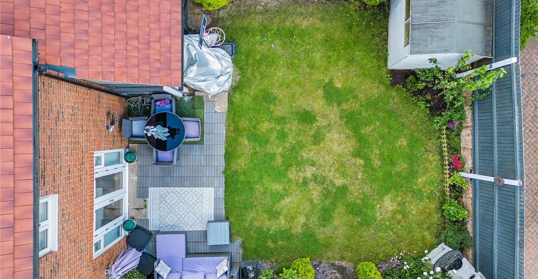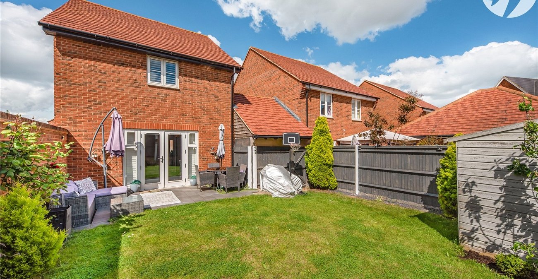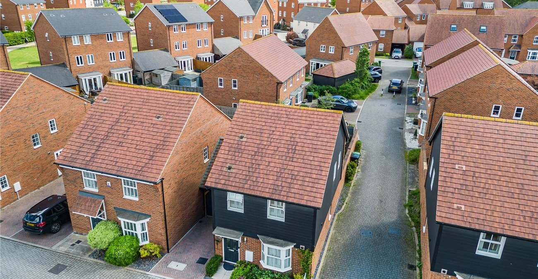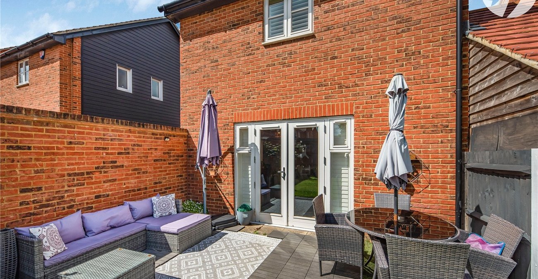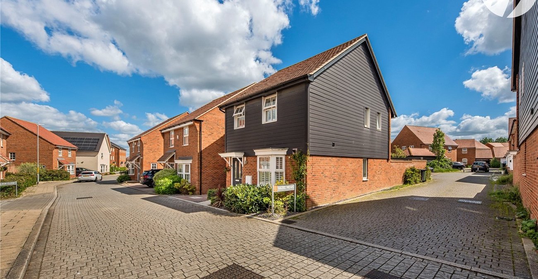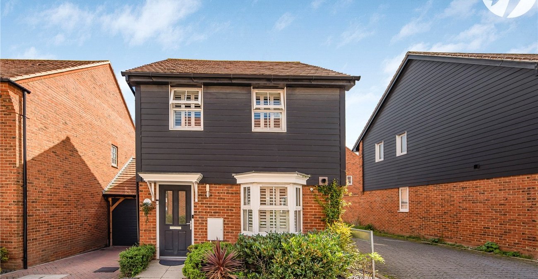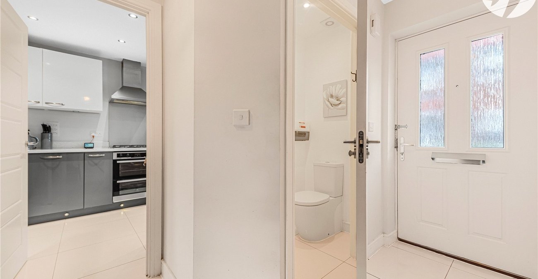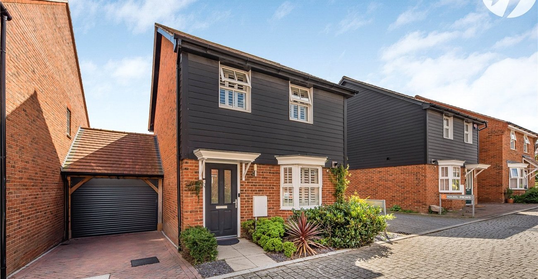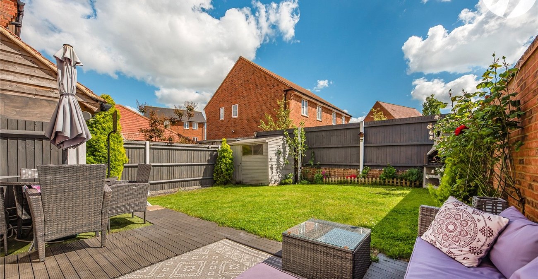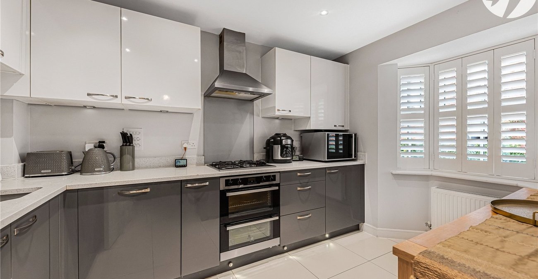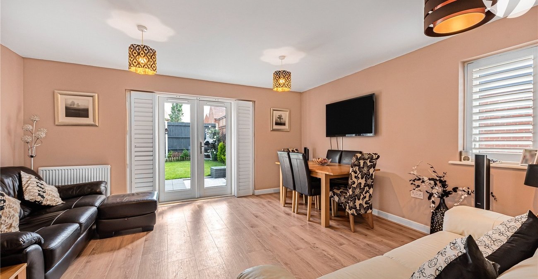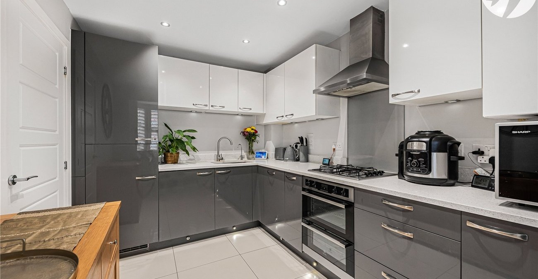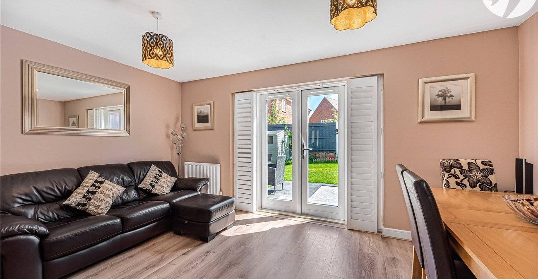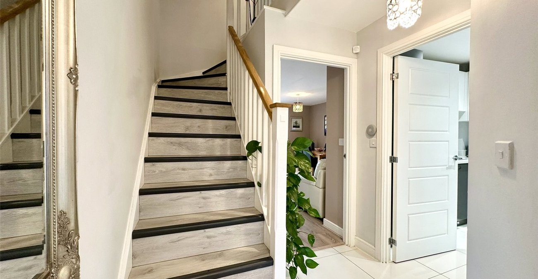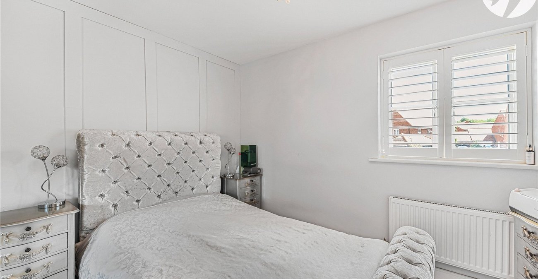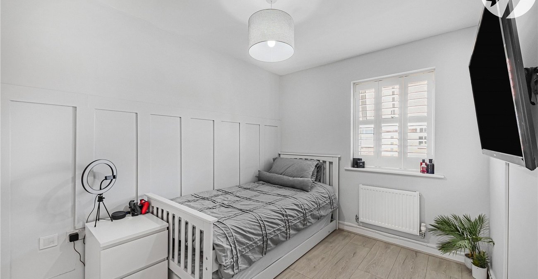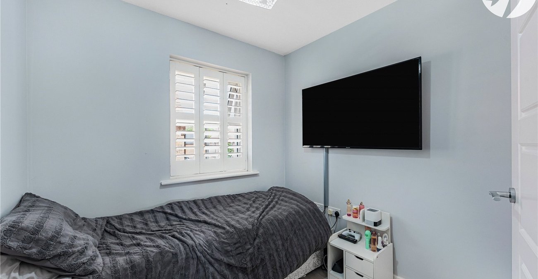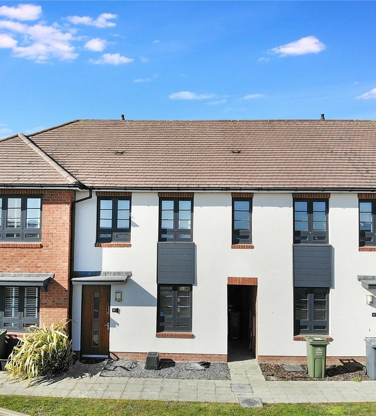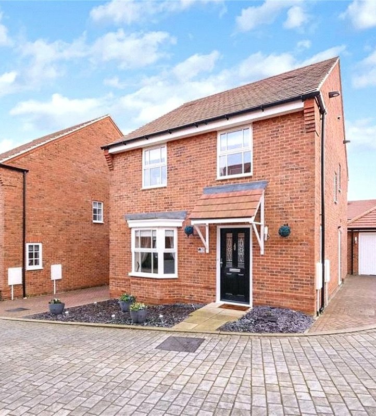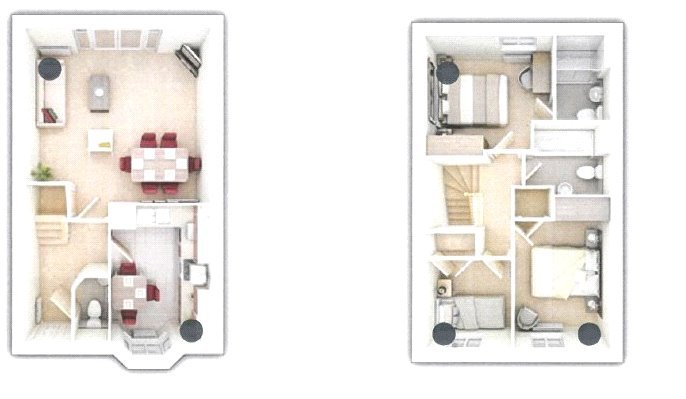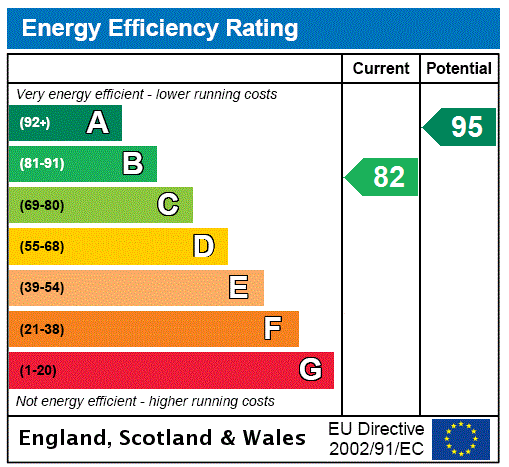
Property Description
Robinson-Jackson are delighted to offer this beautiful detached home nestled within the prestigious Castle Hill development in Ebbsfleet Valley.
The ground floor consists of an entrance hallway, w/c, kitchen and living area with storage cupboard.
The first floor comprises of a landing, family bathroom, en-suite (to master) and 3 bedrooms (all with storage wardrobes).
Externally the property offers a garage with electric door and a convenient driveway, ensuring plentiful parking options for residents and guests alike. The walled garden offers a patio and is perfect for entertaining.
This is truly a MUST SEE home and internal viewing is essential to fully appreciate everything this property has to offer. Please contact Robinson-Jackson to book your viewing.
With close proximity to local amenities, Ebbsfleet International Station, Bluewater, good schools, A2 and M25, this exceptional family home is sure to impress. Act quickly to avoid missing out on this remarkable opportunity.
- Detached
- Electric Garage With Power Supply
- Bespoke Shutters
- Close To Ebbsfleet International Station
- Close To Bluewater
- Easy Access To Motorway Links
Rooms
Entrance Hall:Radiator. Tiled flooring.
Cloakroom: 1.65m x 0.64mLow level WC. Wash hand basin. Radiator. Tiled flooring.
Kitchen: 4.01m x 2.51mDouble glazed bay window to front with fitted wooden shutters. Range of two tone wall and base units with complimentary Granite worktops and cutaway sink with drainer. Integrated electric oven, gas hob, extractor and dishwasher. Integrated fridge freezer. Radiator. Spotlights. Tiled flooring.
Lounge/Dining: 4.72m x 4.5mDouble glazed windows and patio doors to rear leading to garden with fitted wooden shutters. Double glazed window to side with fitted wooden shutters. Radiator. Wood effect laminate flooring.
Bedroom One: 3.25m x 3.07mDouble glazed window to rear with fitted wooden shutters. Radiator. Laminate flooring.
Ensuite: 2.13m x 1.37mDouble glazed frosted window. Low level WC. Vanity wash hand basin. Shower cubicle. Heated towel rail. Spotlights. Part tiled walls. Tiled flooring.
Bedroom Two: 3.28m x 2.44mDouble glazed window to front with fitted wooden shutters. Built in wardrobes. Radiator. Laminate flooring.
Bedroom Three: 2.18m x 2.13mDouble glazed window to front with fitted wooden shutters. Radiator. Laminate flooring.
Bathroom: 1.9m x 1.75mDouble glazed frosted window. Low level WC. Wash hand basin. Panelled bath. Heated towel rail. Spotlights. Part tiled walls. Tiled flooring.
