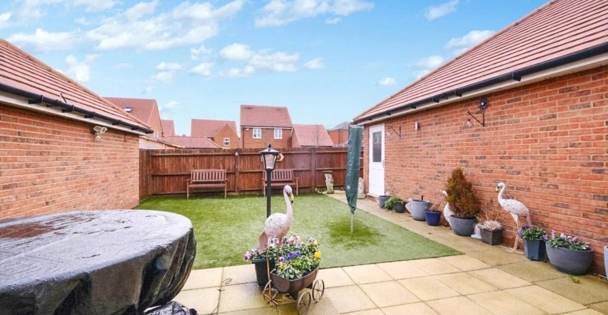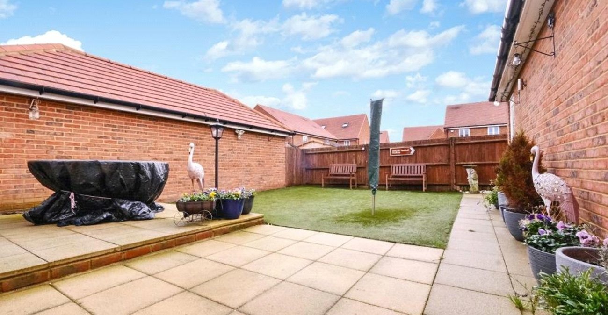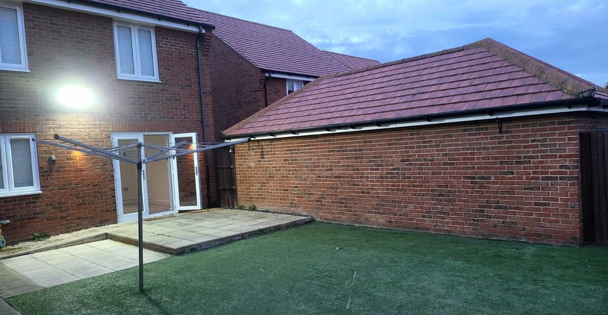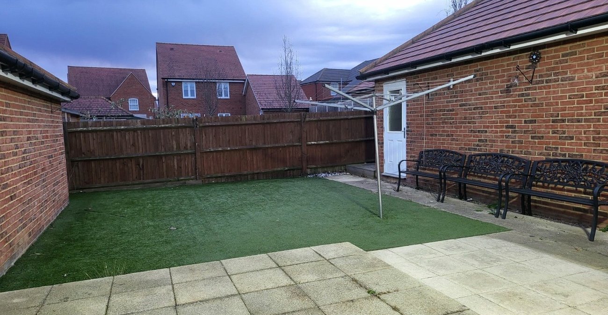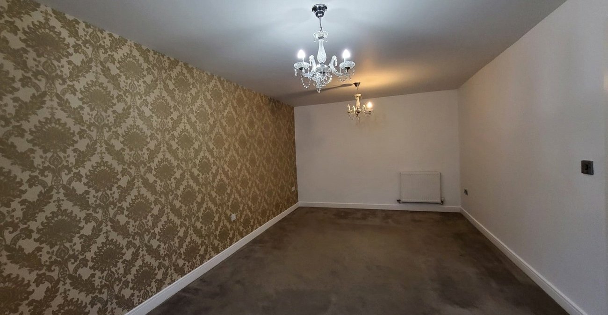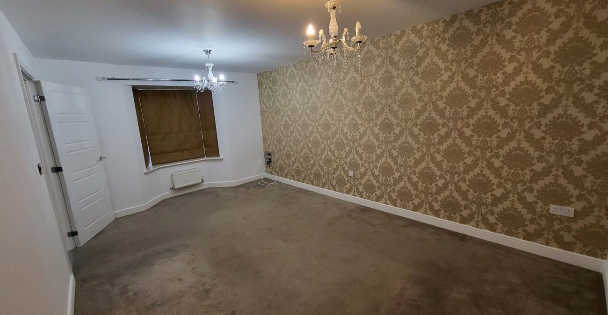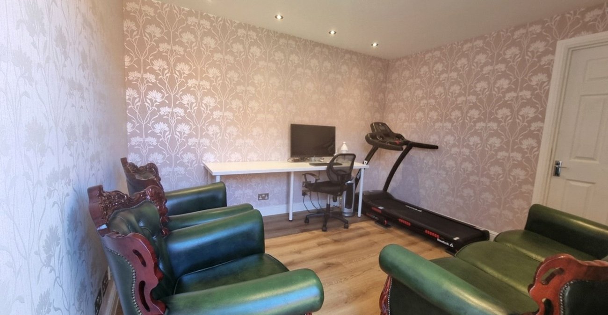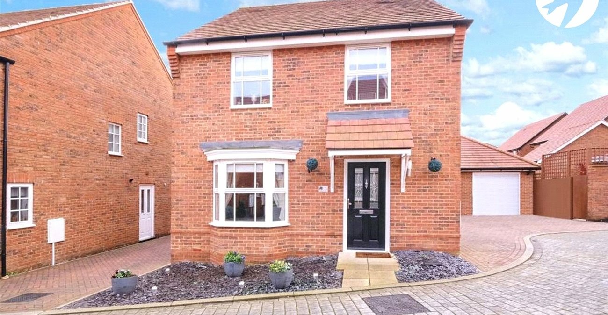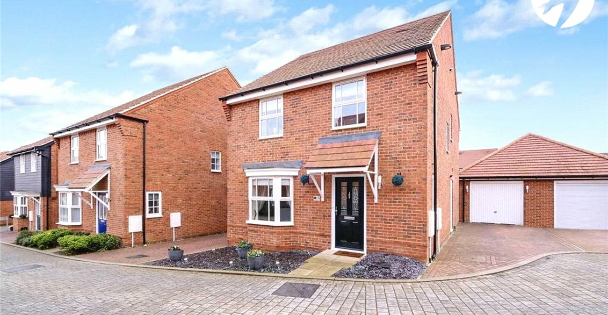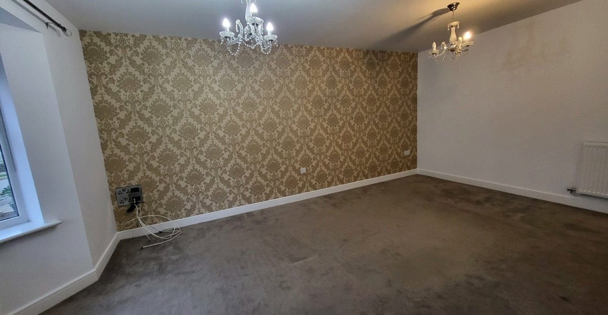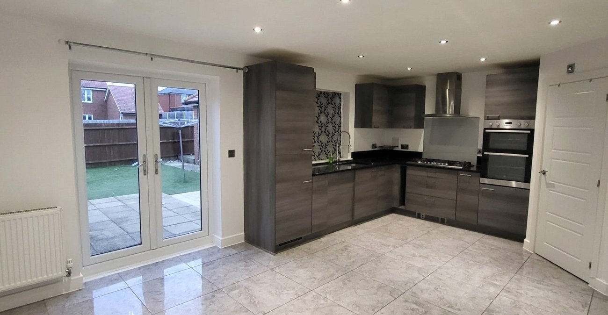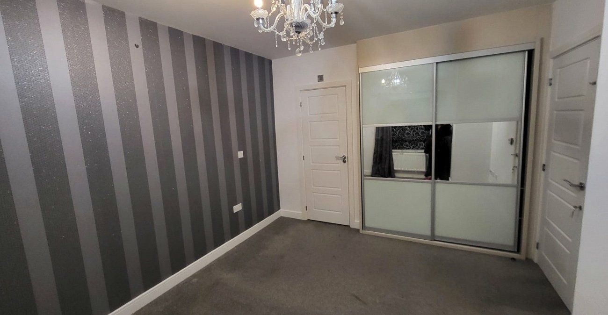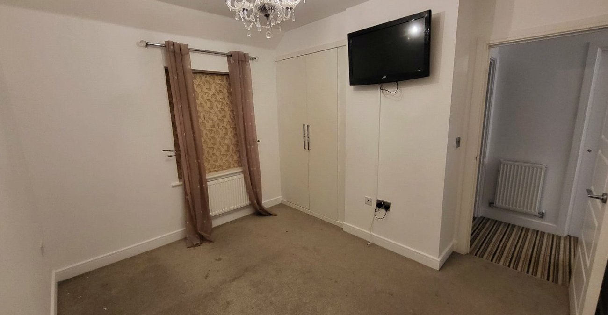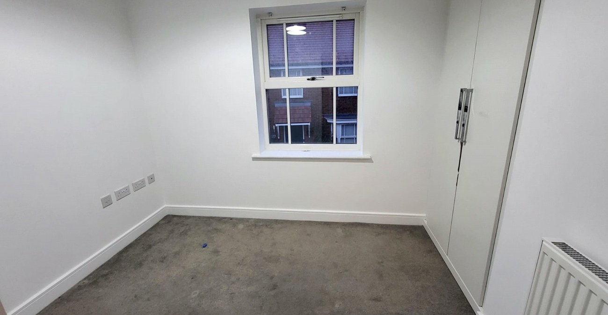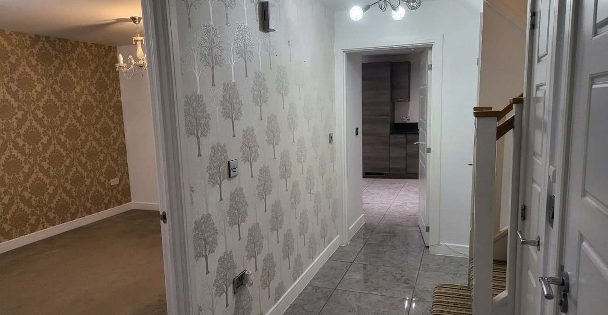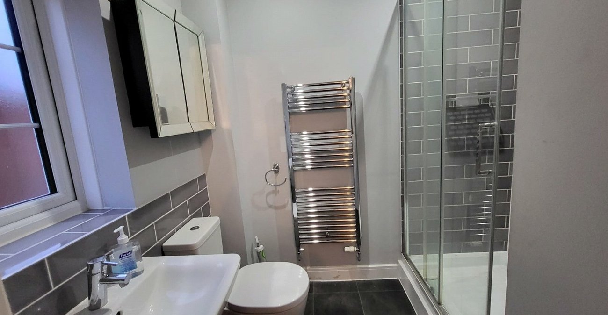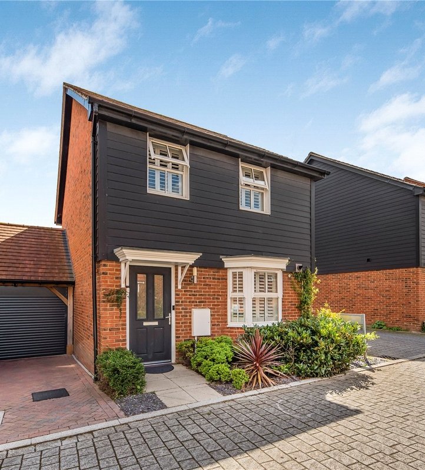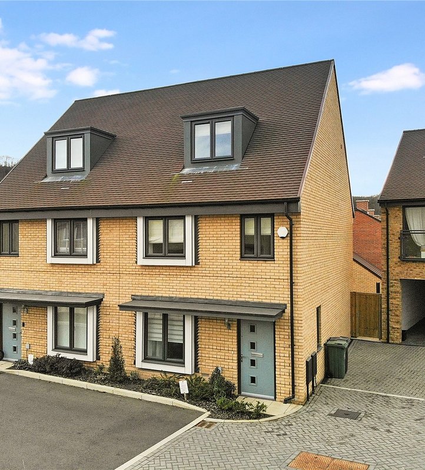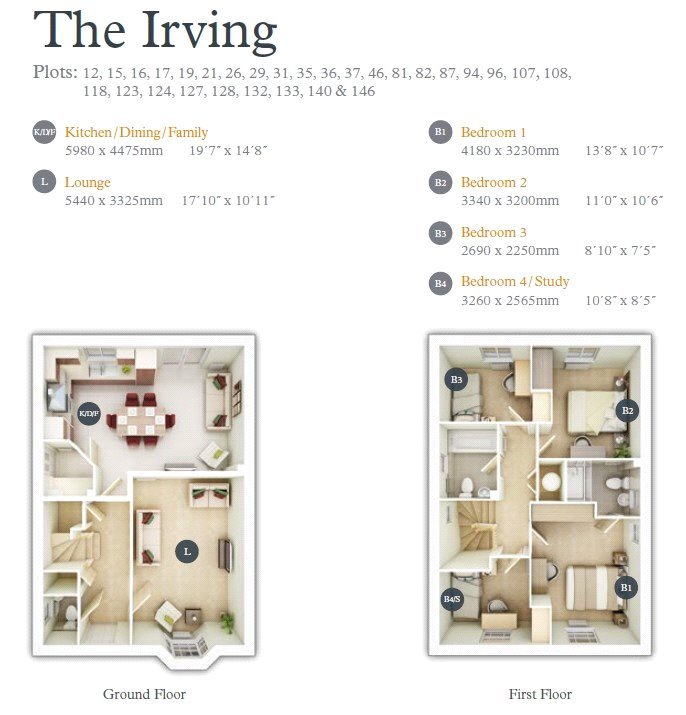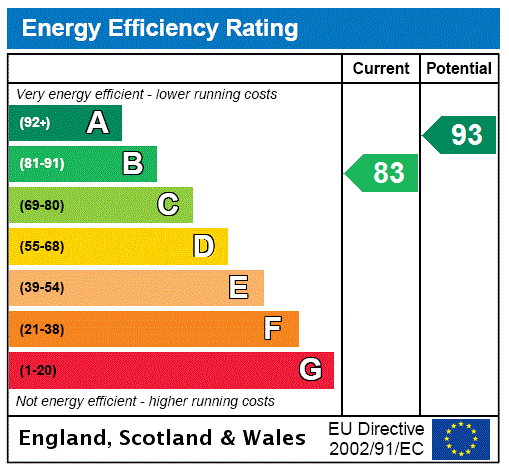
Property Description
***GUIDE PRICE £550,000-£575,000***
Robinson Jackson are delighted to offer 'The Irving' an elegant and spacious 4-bedroom detached David Wilson house located on the sought-after Castle Hill development. This modern property boasts a stylish design and offers ample living space for a growing family. The property features a beautiful garden, perfect for outdoor entertaining, a private patio area, off-street parking, and a large garage (ideal for storage or creating additional living space). Inside, the house is beautifully presented with a modern kitchen, utility room, a ground floor cloakroom, and generous living areas. Located within close proximity to the sought after Cherry Orchard primary school, Ebbsfleet International station and local amenities as well as Bluewater shopping centre. Book early to avoid disappointment.
- Chain Free
- Detached
- Off Street Parking
- Garage
- Integrated Appliances
- EPC Rating B
Rooms
Entrance HallDoor to front. Under stairs storage cupboard. Carpeted stairs to first floor. Tiled flooring.
Cloakroom:Double glazed window to side. Wash hand basin. Low level WC.
Lounge: 5.54m x 3.2mDouble glazed window to front. Radiator. Carpet.
Kitchen/Dining: 5.94m x 3.96mDouble glazed French doors to garden. Double glazed window to rear. Range of matching wall and base units with complimentary work surface over. Cut away sink with mixer tap. Integrated gas hob, electric oven and extractor hood. Integrated fridge freezer. Integrated dishwasher. Spotlights. Radiator. Tiled flooring.
Utility Room:Double glazed door to side. Space and plumbing for washing machine. Work surface. Integrated microwave. Wall mounted boiler. Tiled flooring.
Landing:Double glazed window to side. Carpet.
Bedroom One: 4.17m x 3.23mDouble glazed window to front. Fitted wardrobes. Radiator. Carpet.
Ensuite:Double glazed window to side. Low level WC. Vanity wash hand basin. Heated towel rail. Part tiled walls. Shower cubicle. Tiled flooring.
Bedroom Two: 3.35m x 3.2mDouble glazed window to rear. Fitted wardrobes. Radiator. Carpet.
Bedroom Three: 3.25m x 2.57mDouble glazed window to rear. Fitted wardrobes. Radiator. Carpet.
Bedroom Four: 2.7m x 2.26mDouble glazed window to rear. Fitted wardrobes. Radiator. Carpet.
Bathroom: 2.7m x 2.26mDouble glazed frosted window to side. Low level WC. Wash hand basin. Panelled bath with shower attachment and shower screen. Heated towel rail. Part tiled walls. Tiled flooring.
