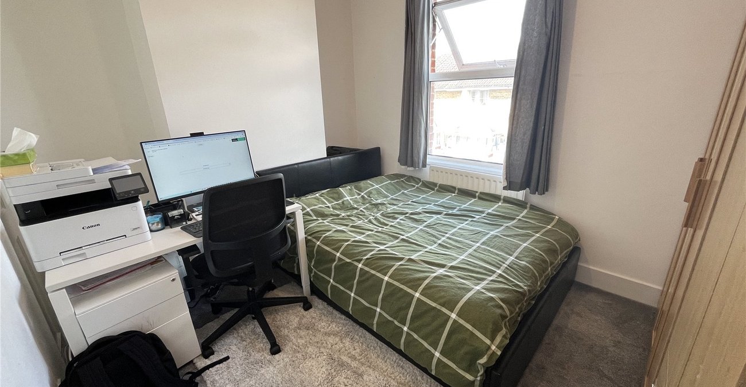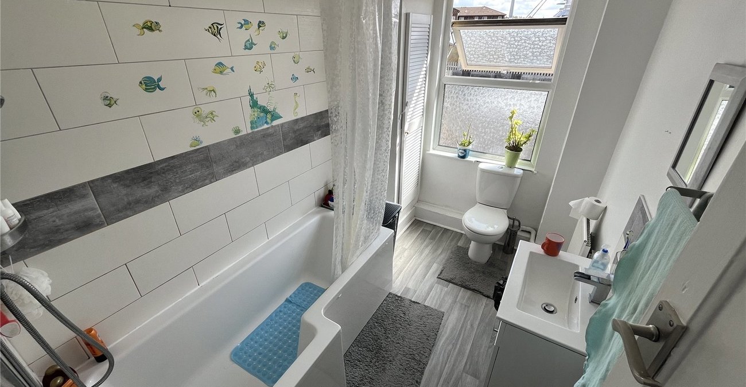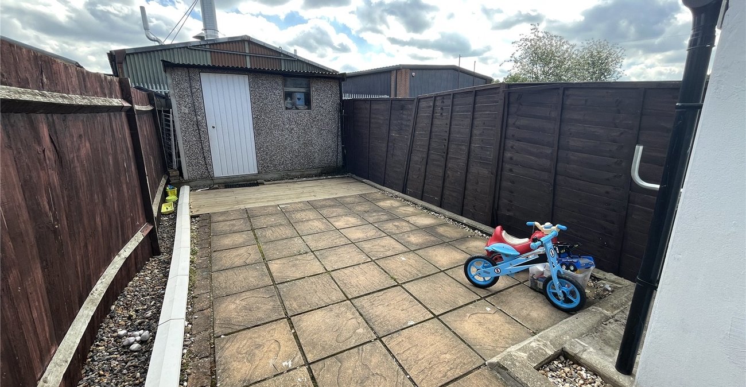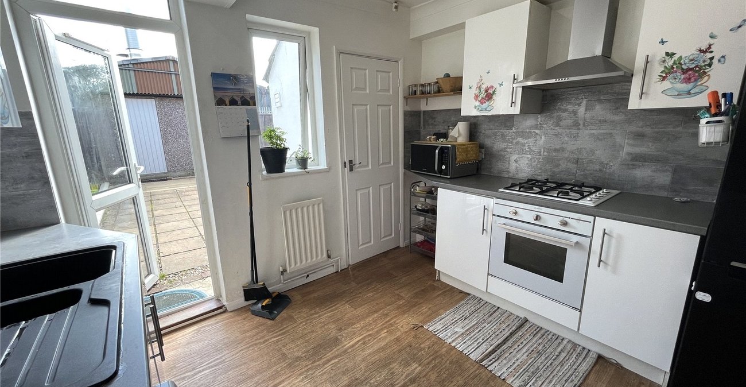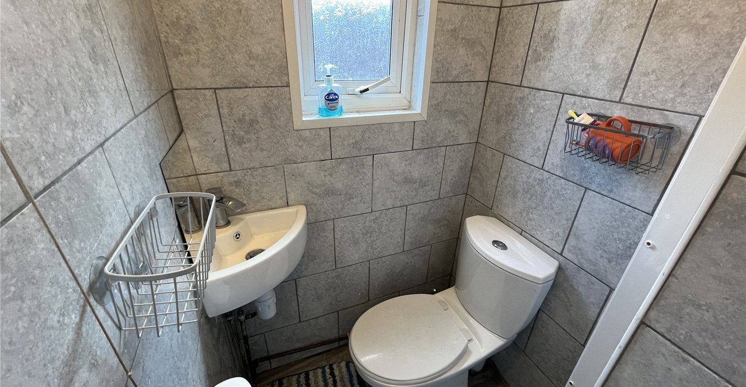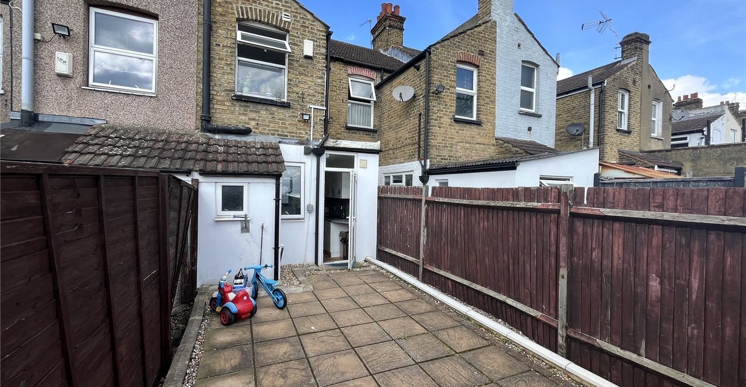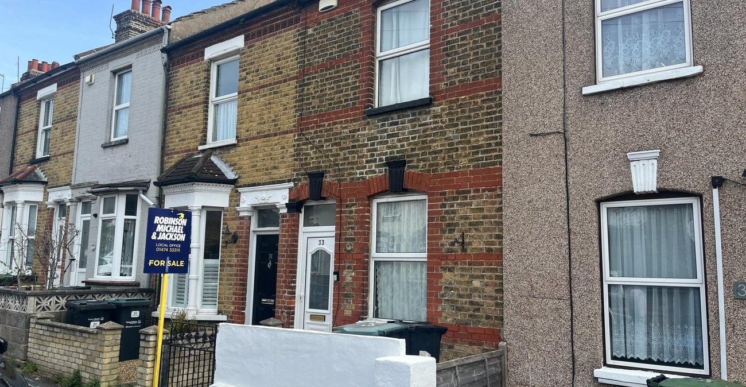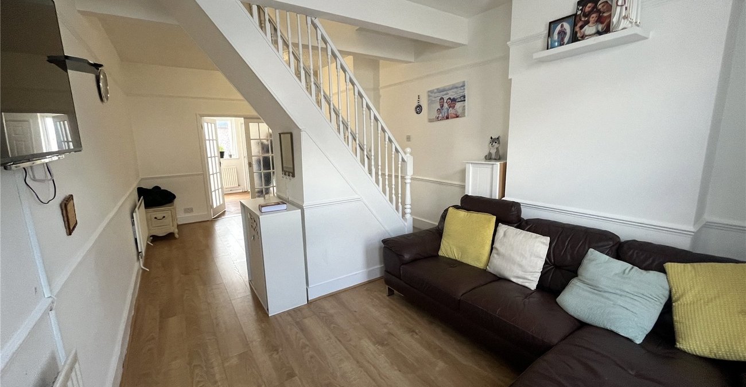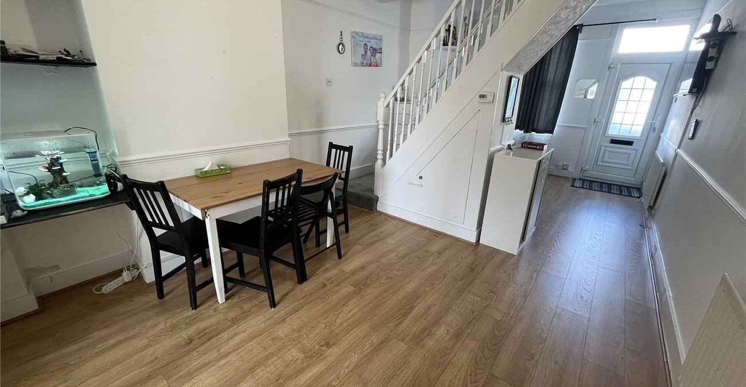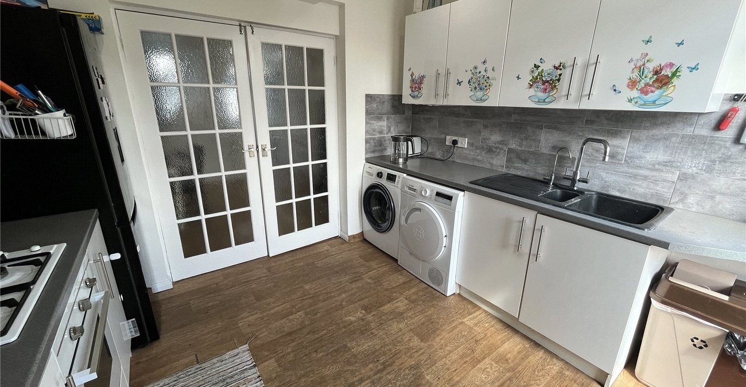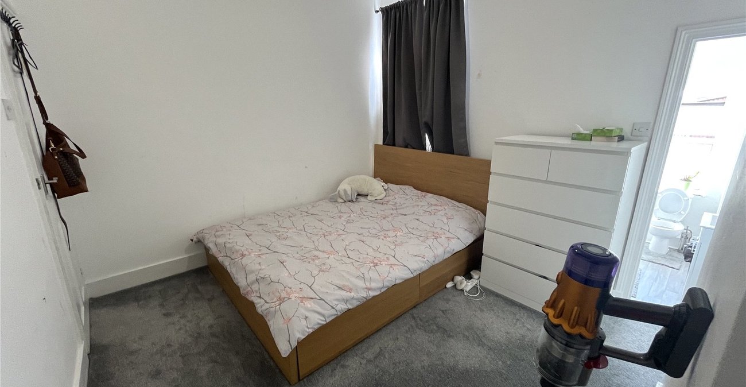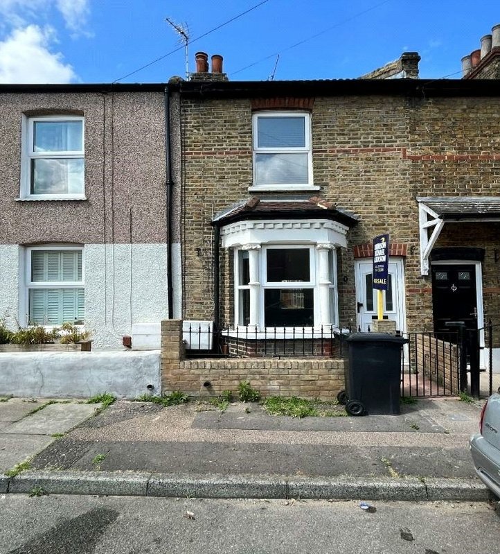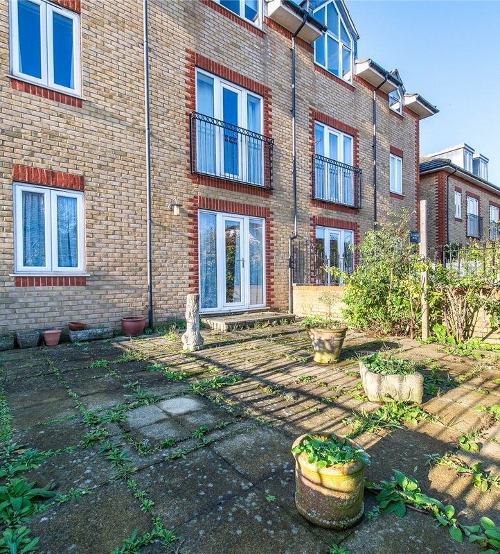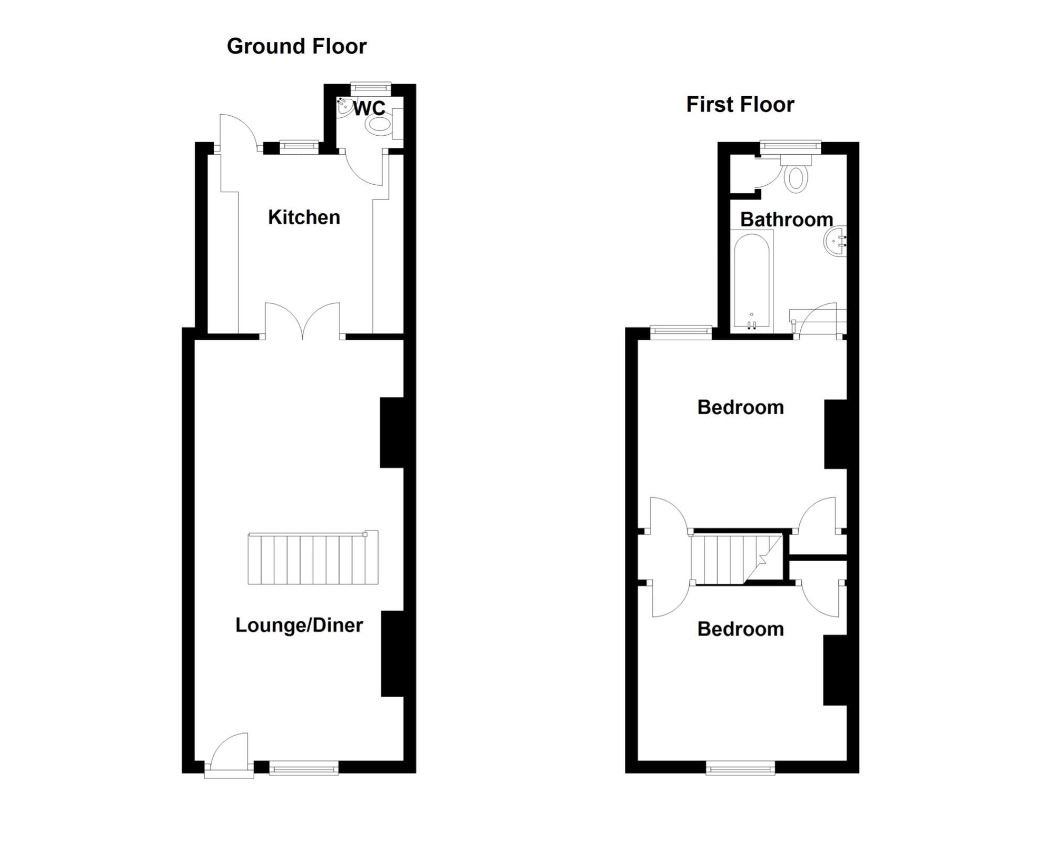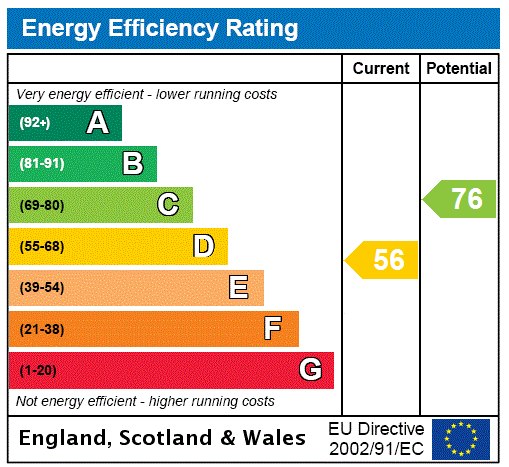
Property Description
introducing this gorgeous two bedroom period terraced house on All Saints Road.
Downstairs you are greeted immediately by an OPEN PLAN LOUNGE/DINER in great condition; making a perfect family and hosting space. To the rear a GOOD SIZED KITCHEN with plenty of NATURAL LIGHT and access to the GARDEN and a DOWNSTAIRS W.C. Upstairs, TWO DOUBLE BEDROOMS allow for comfortable living with a FAMILY BATHROOM off of the principle bedroom.
Outside, to the front a low maintenance patio and to the rear mix of PATIO AND DECKED AREA is accompanied by a WELL-PROPORTIONED GARAGE.
- Period property
- Garage to rear
- Open plan lounge/diner
- Large kitchen
- Downstairs W.C.
- Two good sized bedrooms
Rooms
Entrance:Double glazed entrance door into hallway. Doors to:-
GF Cloakroom: 1.22m x1.1mDouble glazed frosted window to rear. Low level w.c. Wash hand basin. Radiator. Tiled walls. Tiled flooring.
Lounge: 6.88m x 3.38mDouble glazed window to front. Double glazed door French door to rear. Two radiators. Staircase in middle to first floor. Laminate flooring.
Kitchen: 3.15m x 3mDouble glazed window to rear. Double glazed door to garden. Wall and base units with work surface over. Integrated oven and hob with extractor hood over. Sink and drainer unit. Free standing washing machine, tumble dryer and fridge freezer. Radiator. Wood flooring.
First Floor Landing:Doors to:-
Bedroom 1: 3.35m x 3.05mDouble glazed window to rear. Radiator. Built-in cupboard. Carpet. Door to bathroom.
Bedroom 2: 3.38m x 2.8mDouble glazed window to front. Built-in cupboard. Radiator. Carpet.
Bathroom: 2.97m x 1.88mDouble glazed frosted window to rear. Suite comprising panelled bath with shower over. Wash hand basin. Low level w.c. Radiator. Built-in cupboard. Wood flooring.
