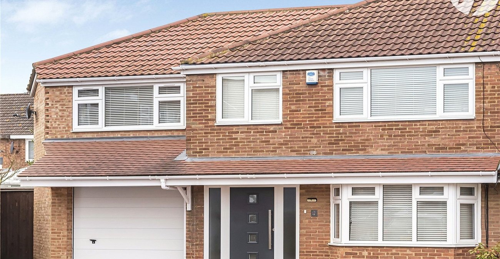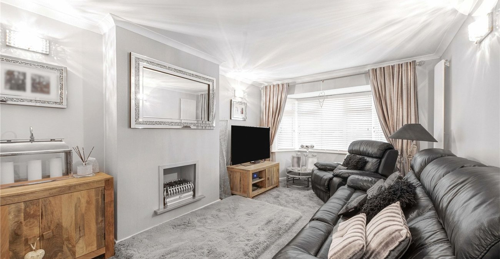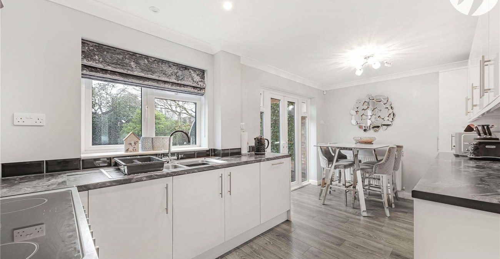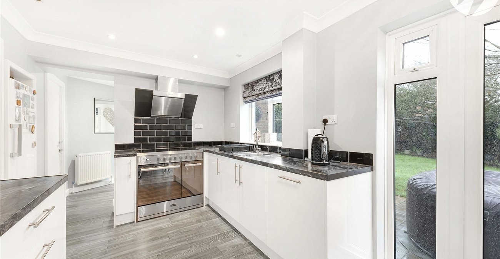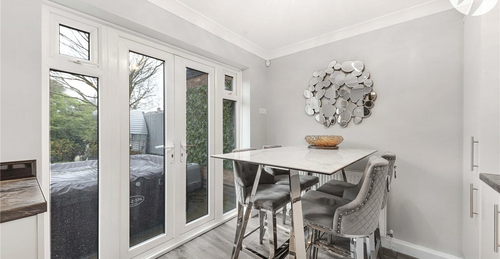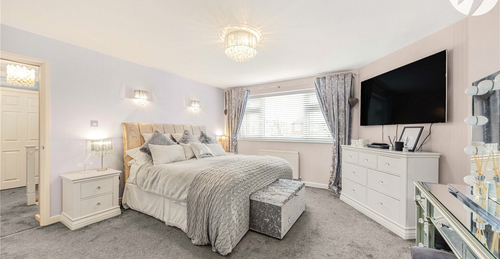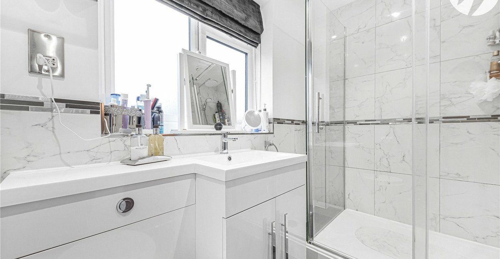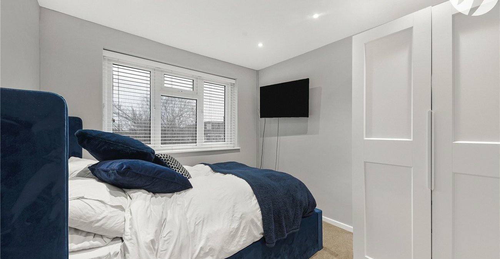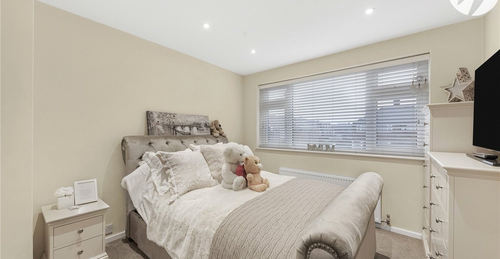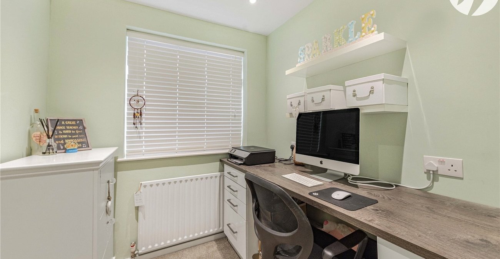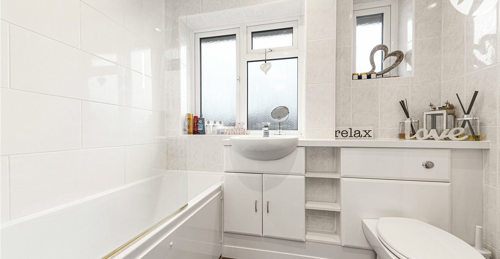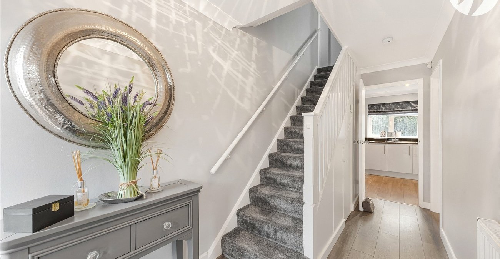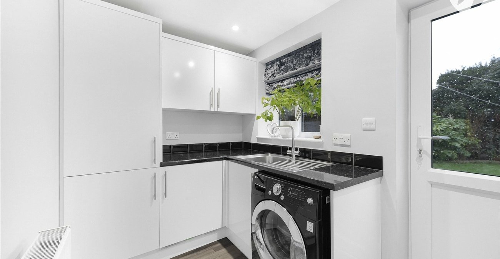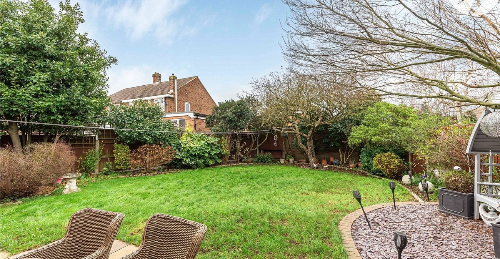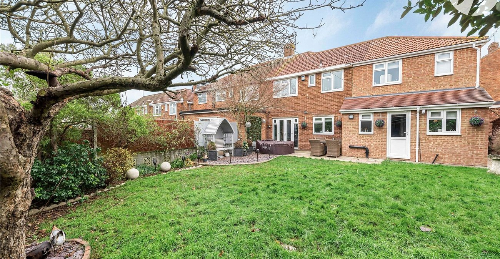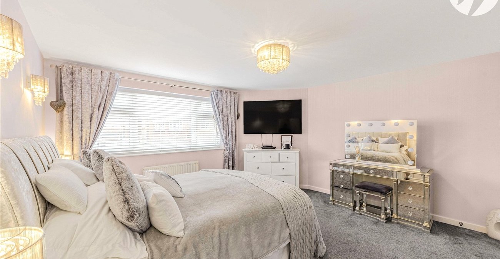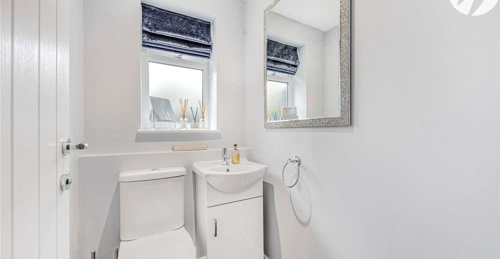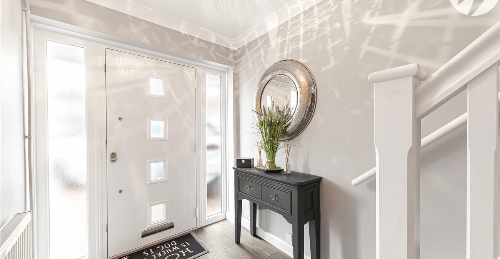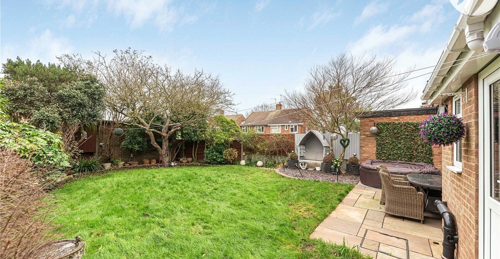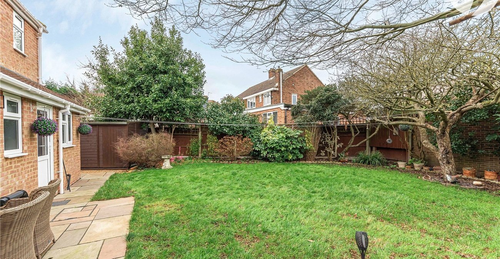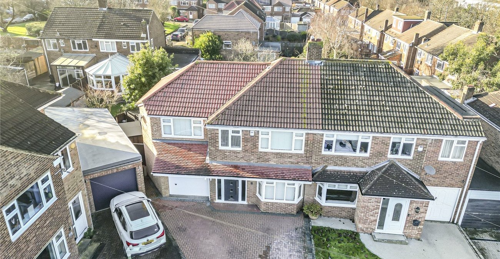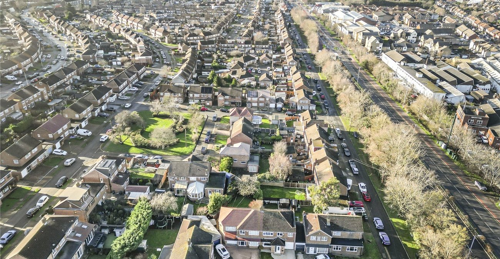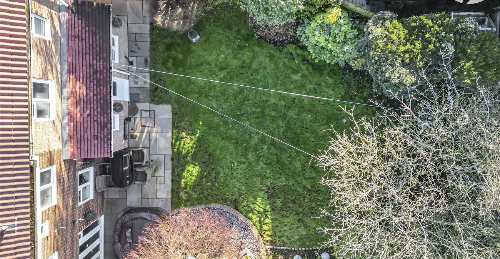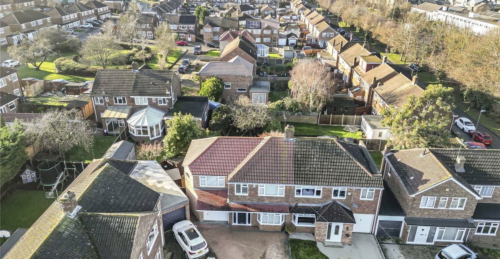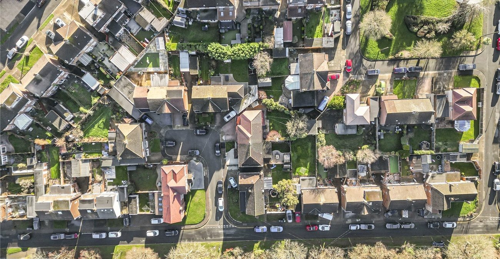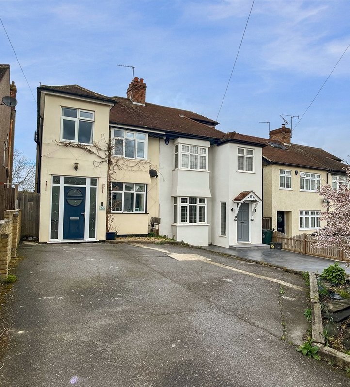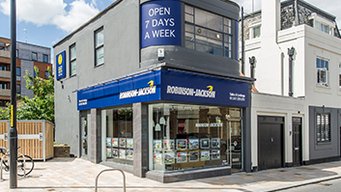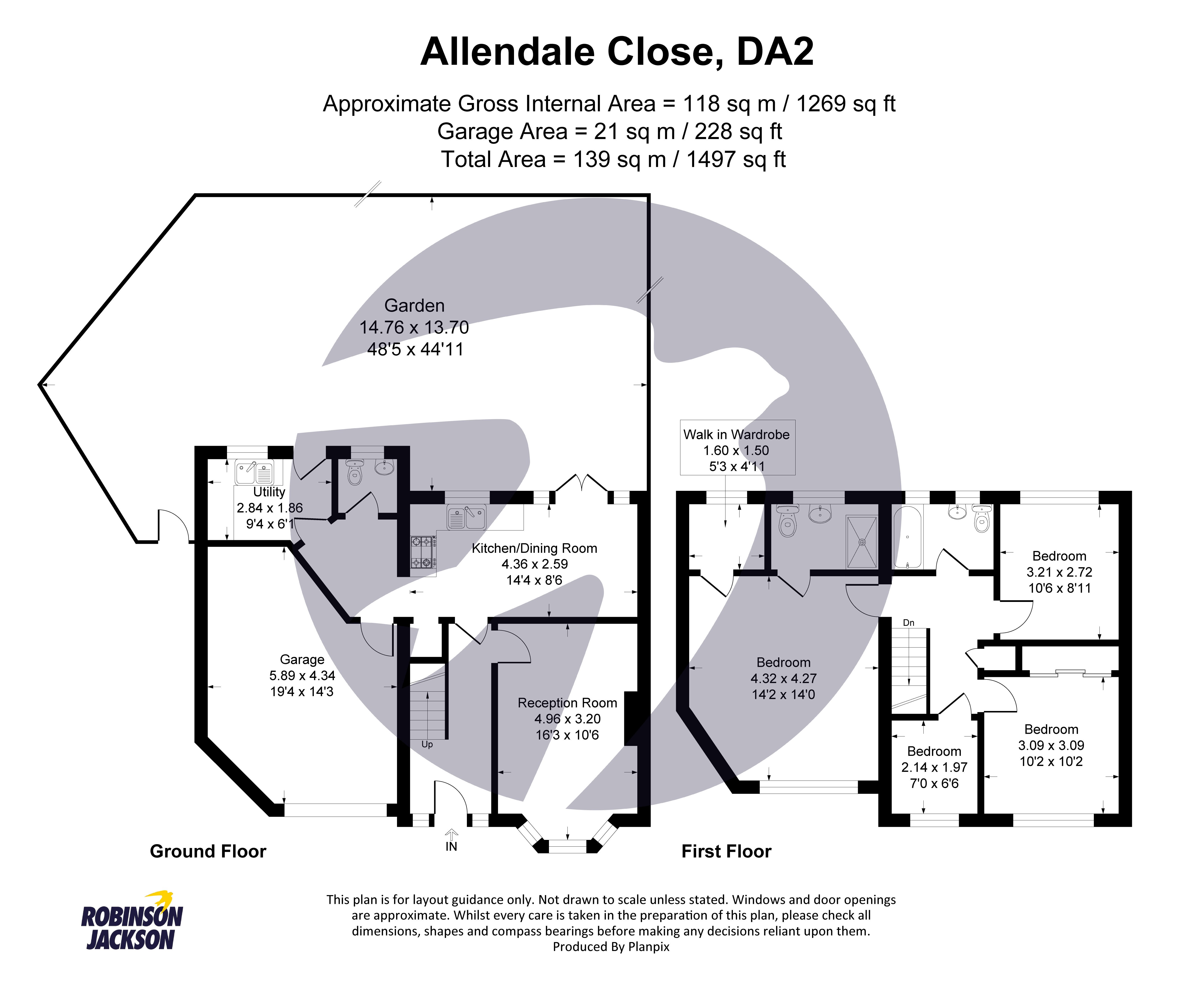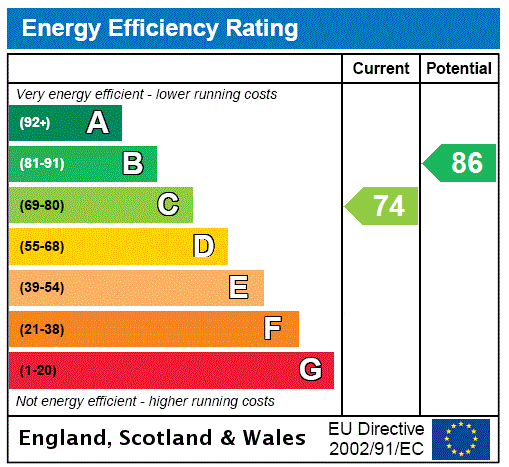
Property Description
Robinson Jackson are delighted to present this immaculately presented and meticulously maintained extended family home, situated in the highly sought-after 'Fleet Estate.' This property offers a seamless blend of style and functionality, with the added benefit of potential for further extensions to accommodate a growing family. Ideally located for access to popular Primary and Secondary schools, this is a home that truly stands out. Don't miss this fantastic opportunity!
- Large Master Bedroom Suite
- Ample Integral Garage
- Sought After Cul-De-Sac
- Catchment to Popular Primary and Secondary Schools
- Potential for Further Development (STPP)
- Utility Room and Cloak Room
Rooms
Entrance HallDoor to front. Radiator. Laminate flooring.
Lounge 5.03m x 3.19mDouble glazed window to front. Radiator. Feature fireplace. Carpet.
Kitchen Diner 5.12m x 2.57mDouble glazed window and French doors to rear. Range of wall and base units with complementary worksurfaces over incorporating stainless steel sink drainer. Integrated dishwasher. Space for 'Range' style cooker. Integrated extractor hood. Radiator. Laminate flooring.
Ground Floor Wc 1.54m x 1.15mDouble glazed window to rear. Low level Wc. Vanity wash hand basin. Laminate flooring.
Utility Room 2.83m x 1.84mDouble glazed window and door to rear. Range of wall and base units with complementary worksurfaces over incorporating stainless steel sink drainer. Plumbed for washing machine. Integrated freezer. Cupboard housing boiler. Radiator.
LandingAccess to loft. Airing cupboard. Carpet.
Bedroom One 4.26m x 4.33mDouble glazed Window to front. Radiator. carpet.
Walk in Wardrobes 1.57m x 1.47mDouble glazed window to rear. Radiator. Carpet.
En-Suite 2.56m x 1.45mDouble glazed window to rear. Low level Wc. Vanity wash hand basin. Shower cubicle. Part tiled walls. Heated towel rail. Vinyl flooring.
Bedroom Two 3.20m x 3.09mDouble glazed window to front. Radiator. Fitted wardrobes. Carpet.
Bedroom Three 3.2m x 2.7mDouble glazed window to rear. Radiator. Carpet.
Bedroom Four 2.13m x 1.97mDouble glazed windows to front. Radiator. Carpet.
Family Bathroom 2.33m x 1.56mDouble glazed windows to rear. Low level Wc. Vanity wash hand basin. Panelled Bath with shower over. Tiled walls. Heated towel rail. Tiled flooring.
