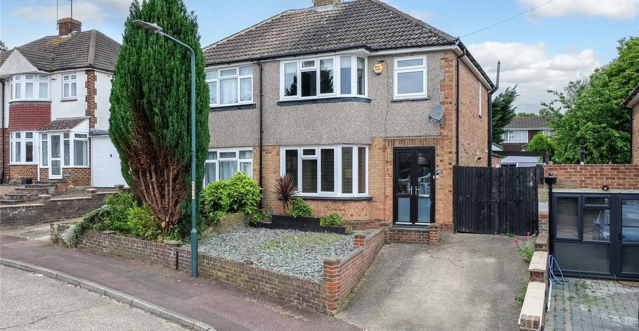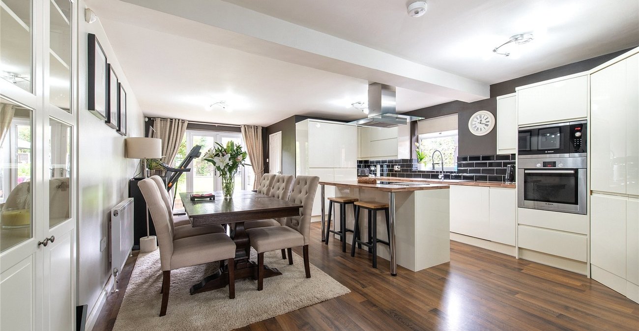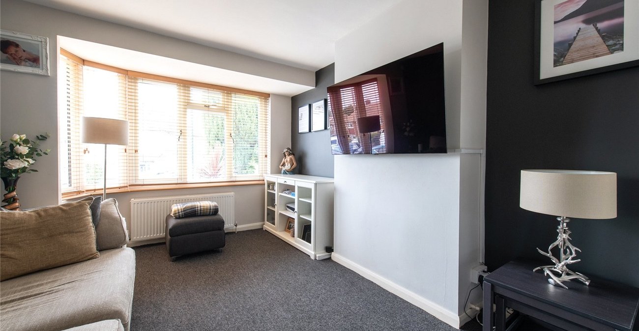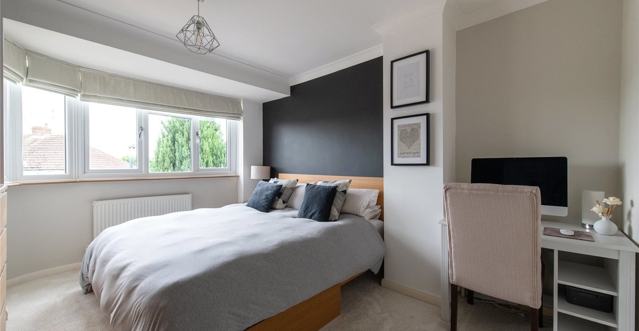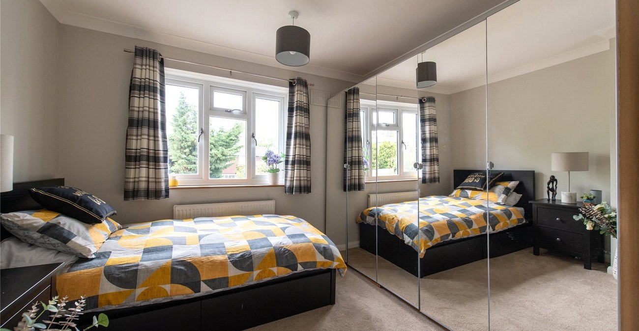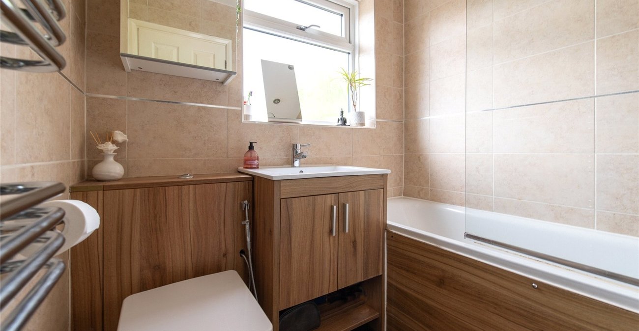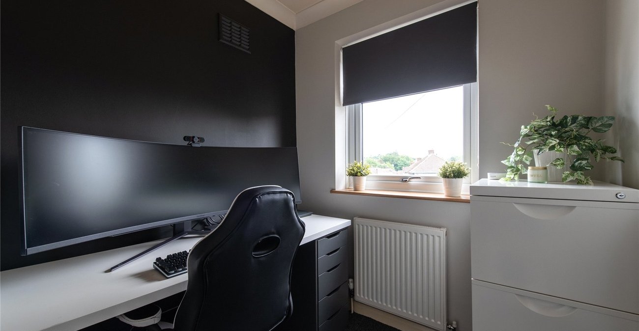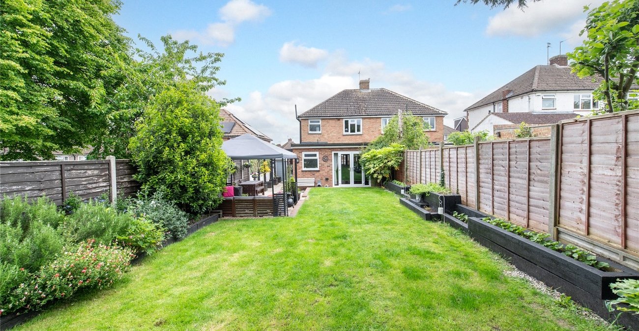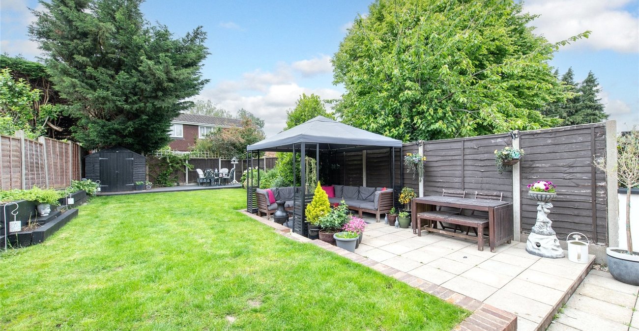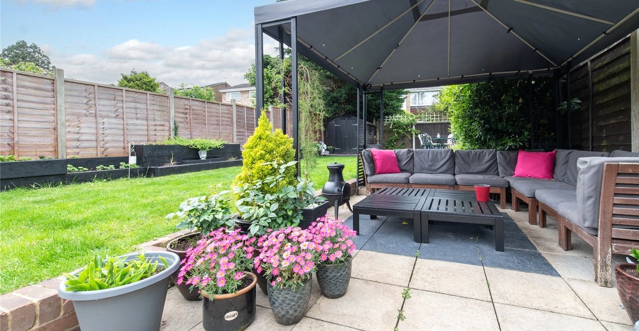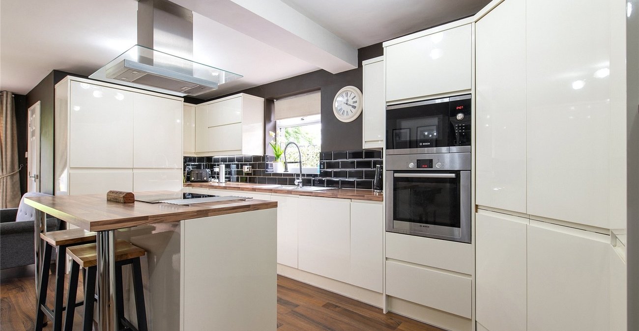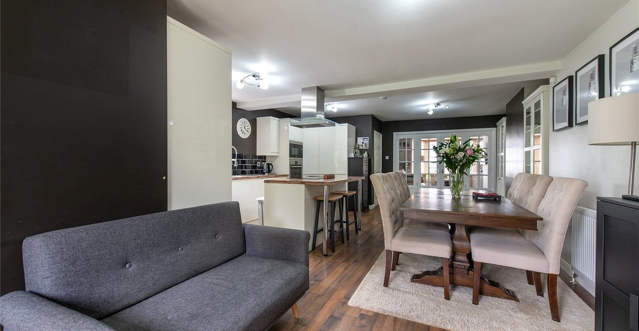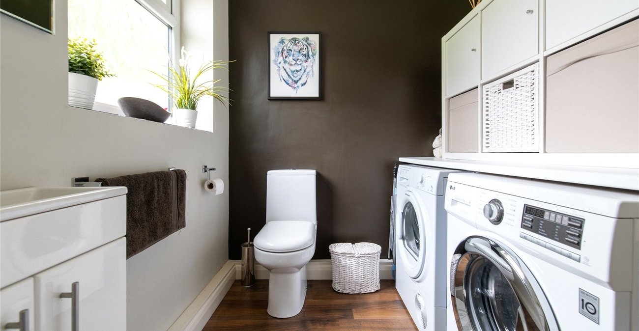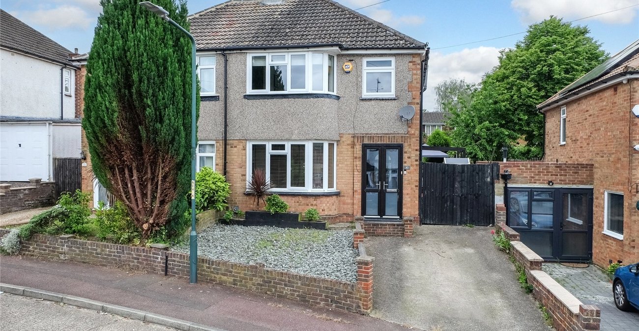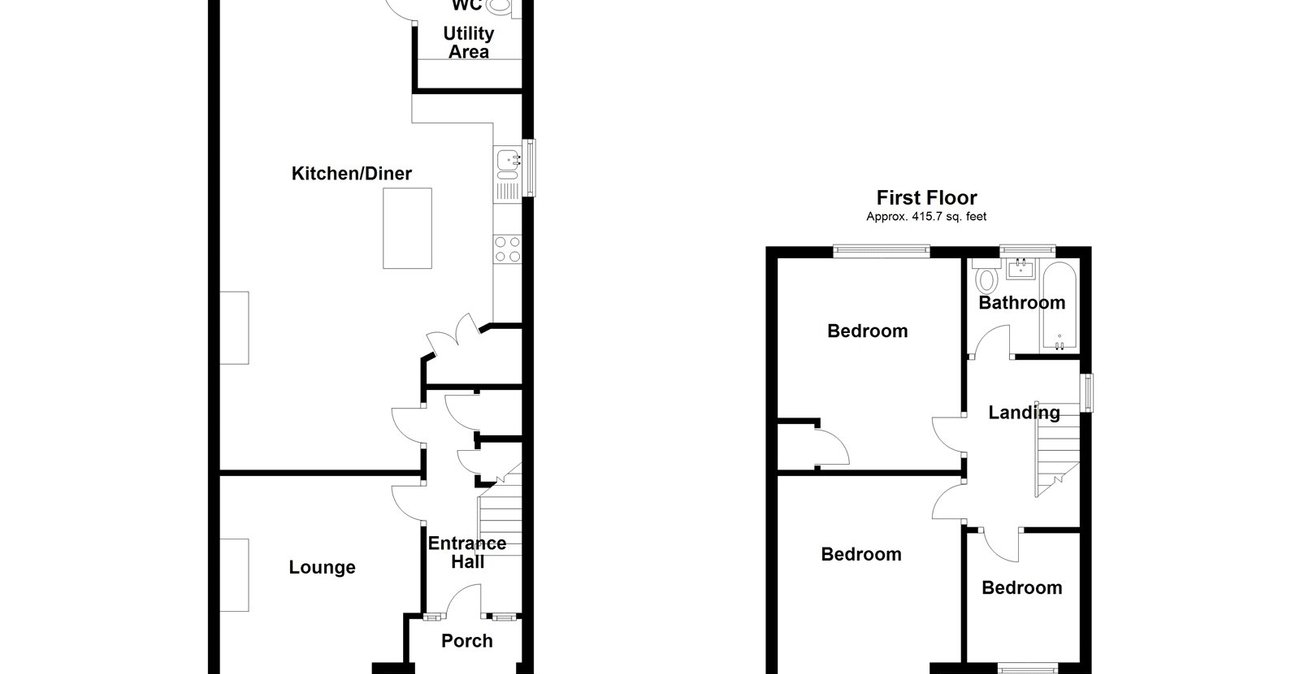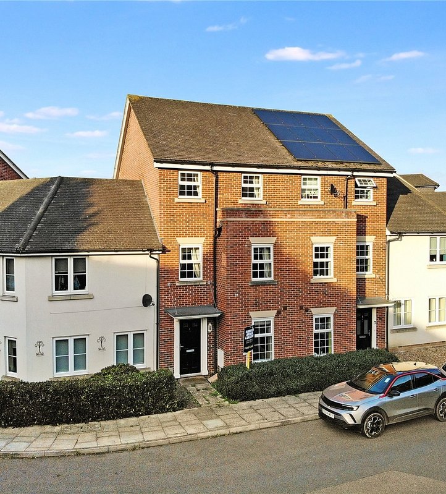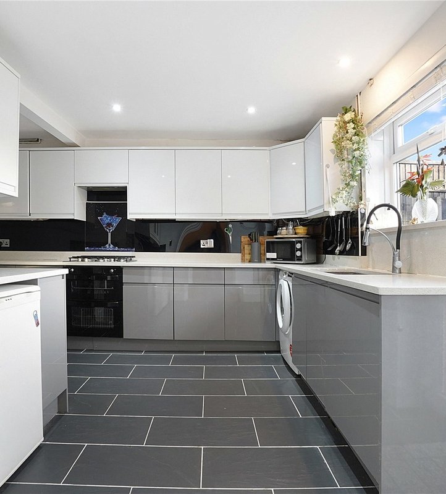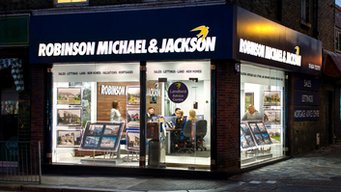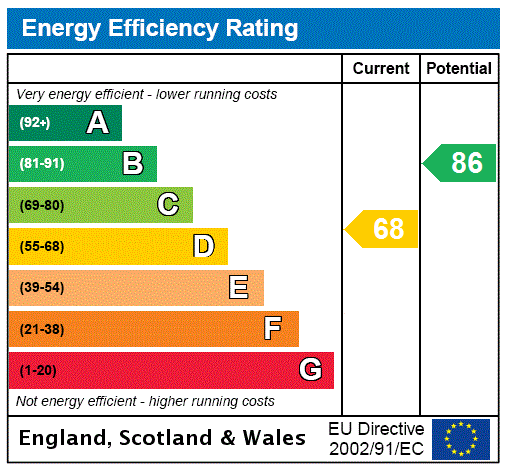
Property Description
Nestled in the heart of Strood, this stunning extended three-bedroom semi-detached residence offers the perfect blend of modern living and classic comfort.
Step inside and discover a haven designed for families. The open-plan kitchen, dining, and living area boasts modern fitted appliances, a central island ideal for entertaining, and ample space for everyday life. A separate utility room keeps clutter at bay.
Relax and unwind in the bright and airy front lounge. Upstairs, three well-proportioned bedrooms and a family bathroom provide a peaceful retreat.
Unwind and entertain outdoors on the large rear garden's inviting patio. Local amenities are all within easy reach, making this a truly convenient location.
Don't miss out on this exceptional opportunity – contact us today to arrange a viewing!
- Square feet 1103
- Sought after location
- Walking distance to local amenities
- Off street parking
- Close proximity to A2/M2
Rooms
Hall 3.8m x 1.75mLaminate flooring, radiator, under stairs cupboard, stairs to first floor, double glazed door.
Lounge 3.2m x 3.15mCarpet, double radiator, double glazed window to front, doors leading to kitchen.
Kitchen 8.69m x 4.72mLaminate flooring, wall to base units with roll top over work surface, induction hob, single radiator, stainless steel oven & mircowave, double fridge freezer, double glazed window to side, double glazed door leading to rear garden.
Utility Room 2.87m x 1.85mLaminate flooring, double glazed window to side, low level w/c, sink basin with mixer tap, space for appliances.
LandingCarpet, double glazed window to side, loft access.
Bedroom One 3.89m x 3.15mCarpet, single radiator, double glazed window to front, coved ceiling.
Bedroom Two 3.94m x 3.25mCarpet, single radiator, double glazed window to rear, coved ceiling, storage cupboard.
Bedroom Three 2.2m x 1.85mCarpet, single radiator, double glazed window to front, coved ceiling.
Bathroom 1.85m x 1.63mTiled flooring, low level w/c, panelled bath with mixer tap, wall mounted towel rail, double glazed window to rear, fully tiled walls.
Rear gardenPatio, grass, decking area, timber based flower beds, side access.
