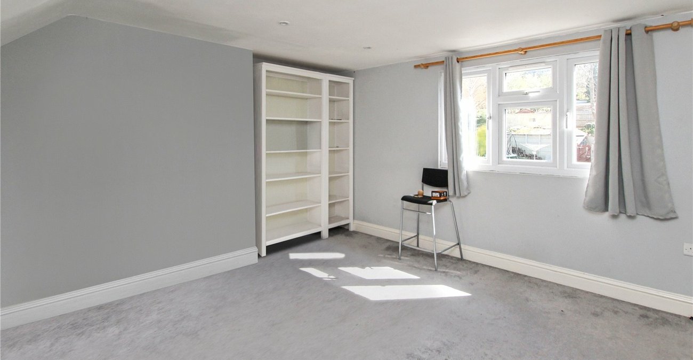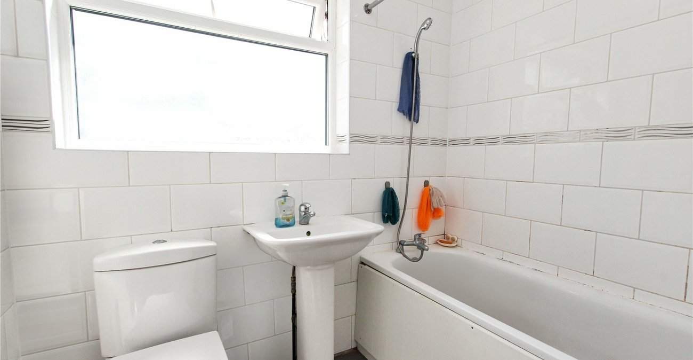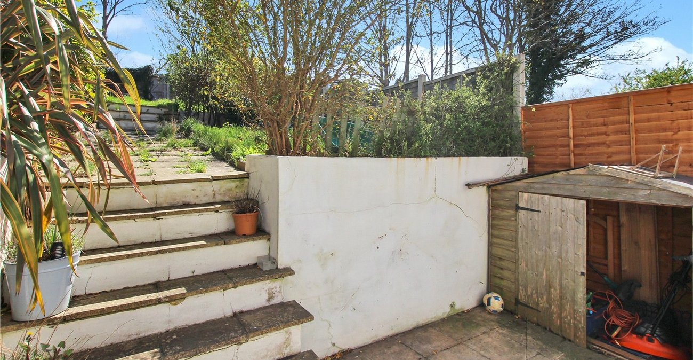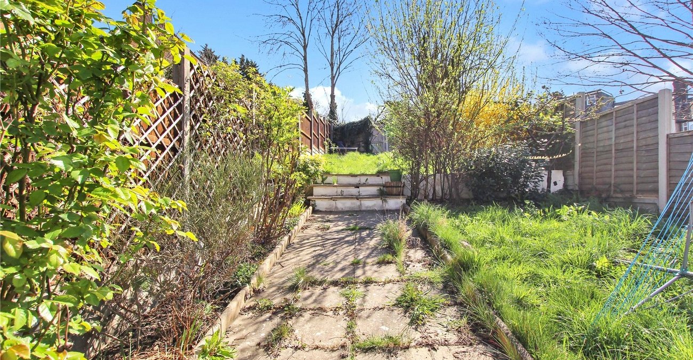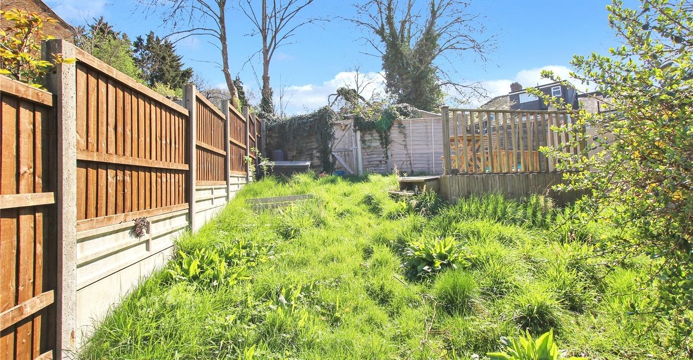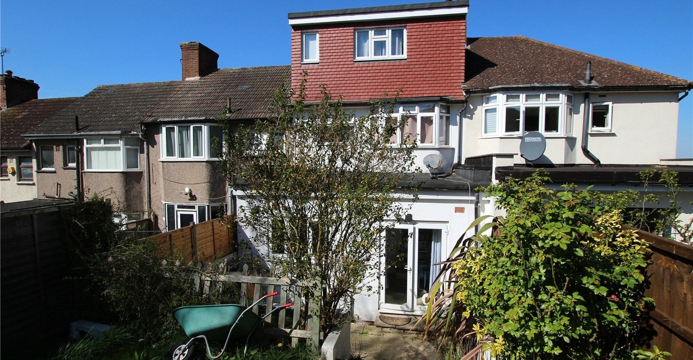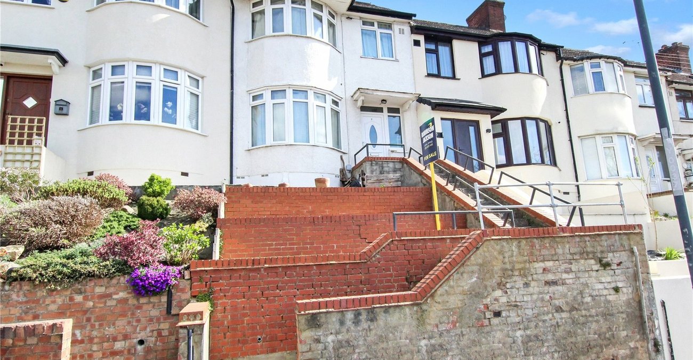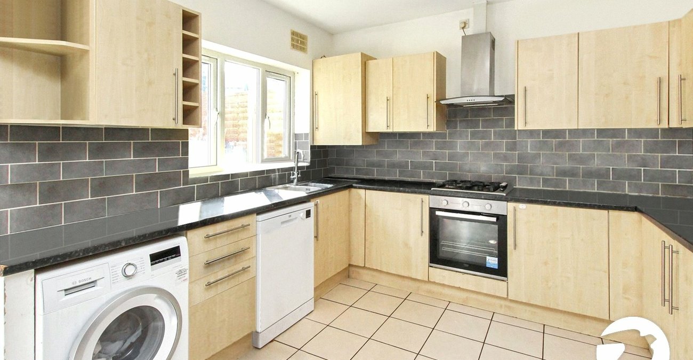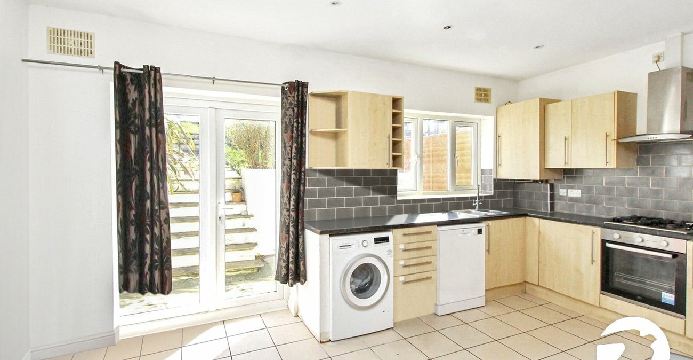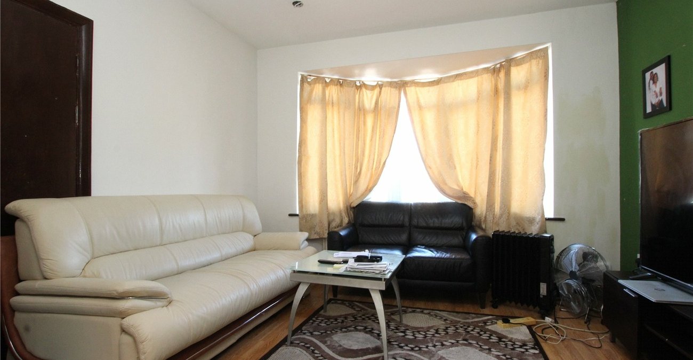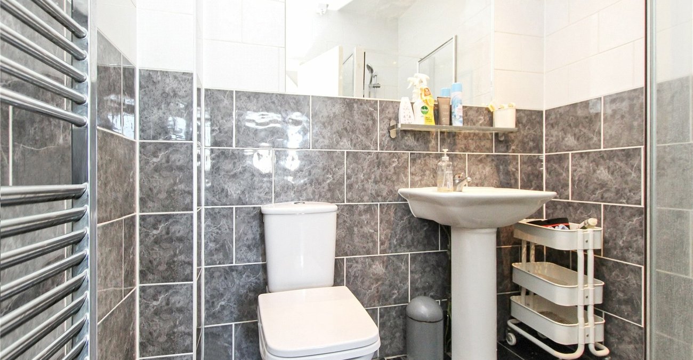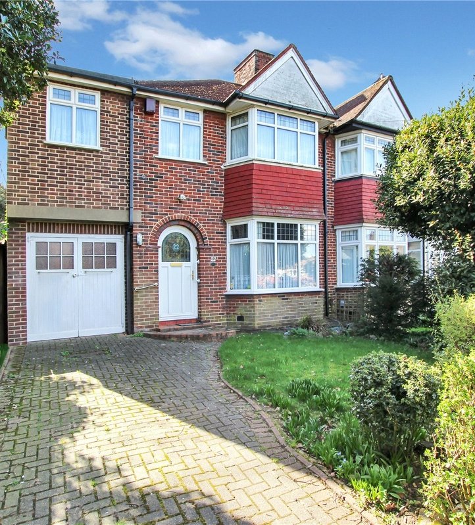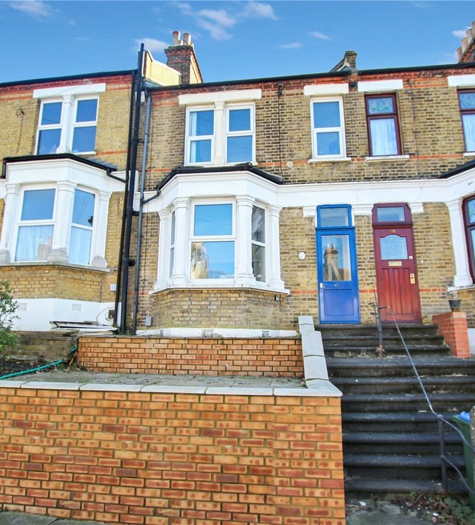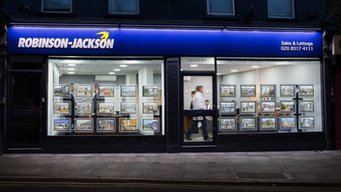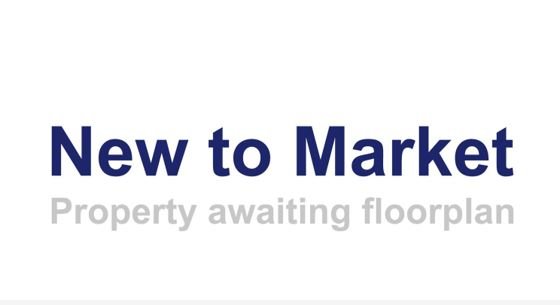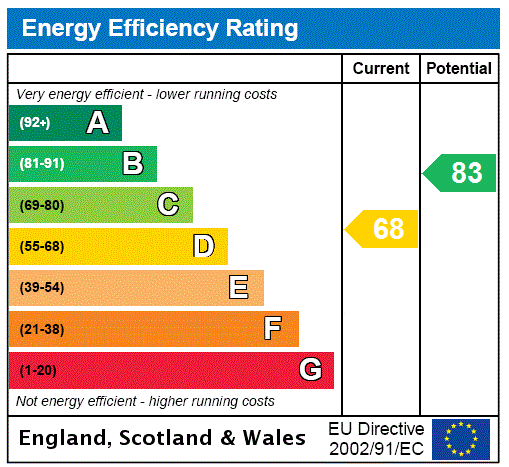
Property Description
A four bedroom family house, boasting a loft conversion and kitchen extension, bath and shower rooms, located on the Shooters Hill slopes.
- Total Square Footage: Approximately Sq ft
- 16 Ft Extended Fitted Kitchen
- Two Reception Areas
- Ground Floor Shower Room
- Generous Sized Garden
- Double Glazing and Central Heating
- Chain Free
Rooms
Entrance:A storm porch covered entrance door to front.
Hall:Wood laminate flooring, stairs to first floor, understairs cupboard.
Ground Floor Shower Room:Tiled walls, vinyl flooring. Fitted with a shower cubicle, pedestal wash hand basin and low level WC.
Living Area: 3.56m x 3.15mDouble glazed bay window to front, wood laminate flooring, archway to dining room.
Dining Area: 3.33m x 2.92mWood laminate flooring, archway to kitchen.
Kitchen: 4.98m x 3.25mDouble glazed window and door to rear, tiled flooring. Fitted with a range of wall and base units with complementary work surfaces, stainless steel oven and hob with filter hood.
Landing Bedroom 2: 3.5m x 2.95mDouble glazed bay window to, carpet as laid.
Bedroom 3: 3.35m x 3.12mDouble glazed window to rear, carpet as laid.
Bedroom 4: 1.83m x 1.6mDouble glazed window to front, carpet as laid.
Bathroom:Opaque double glazed window to rear, chrome towel rail. Fitted with a three piece suite comprising a panelled bath, vanity wash hand basin and low level WC.
Bedroom 1/Loft Conversion: 4.55m x 4.11mDouble glazed window to rear, Velux window, carpet as laid.
Rear Garden:A generously sized rear garden, mainly laid to lawn with decking.
