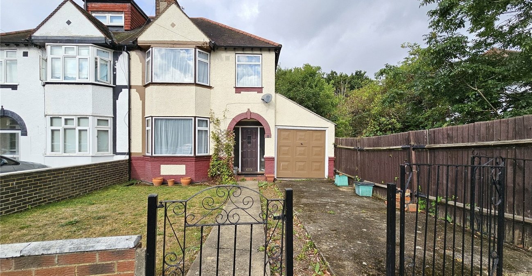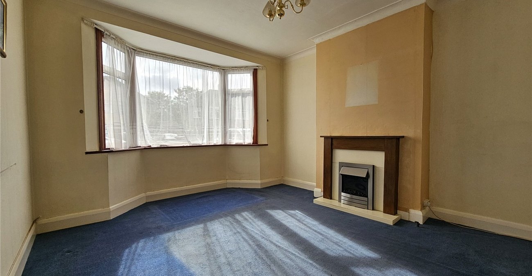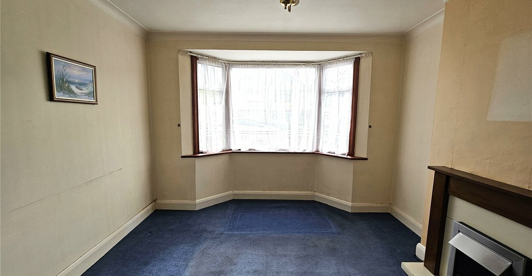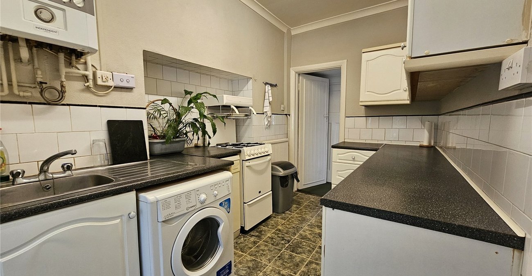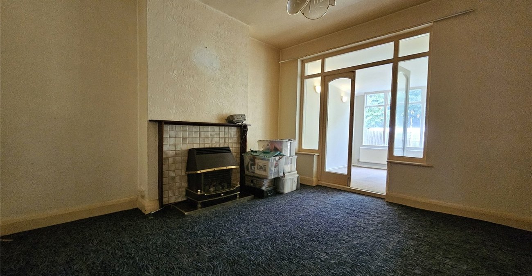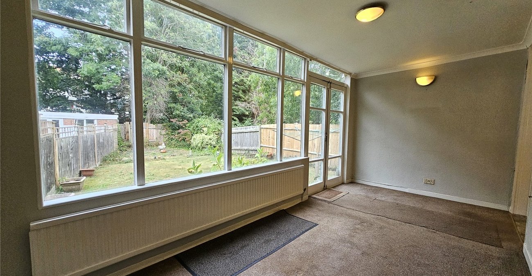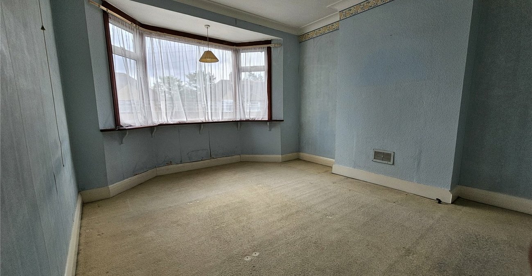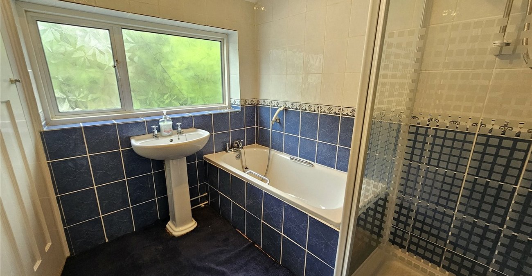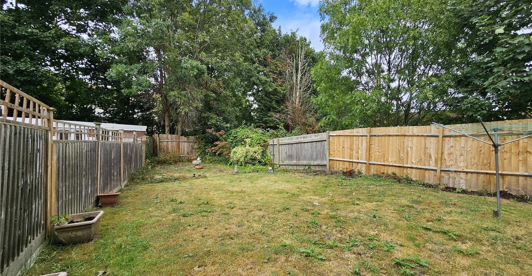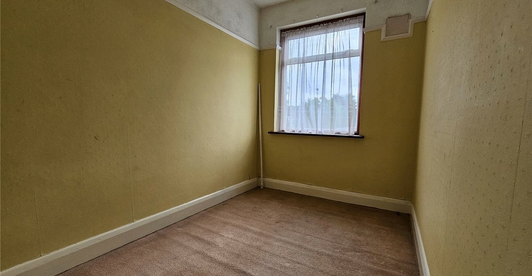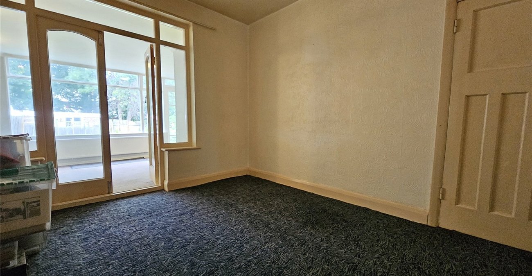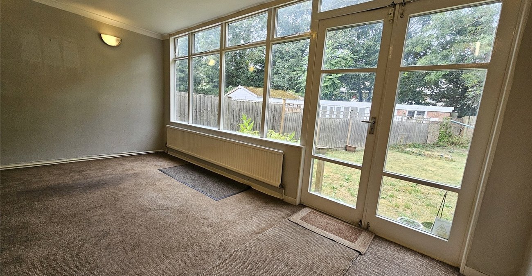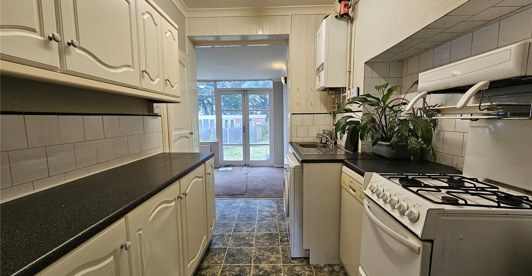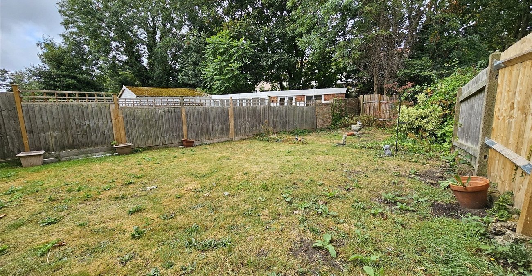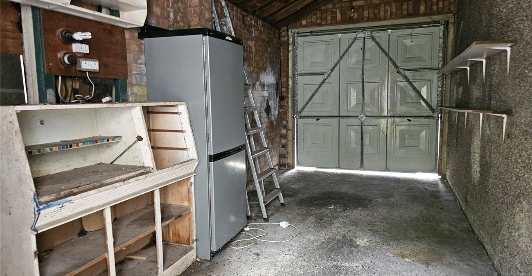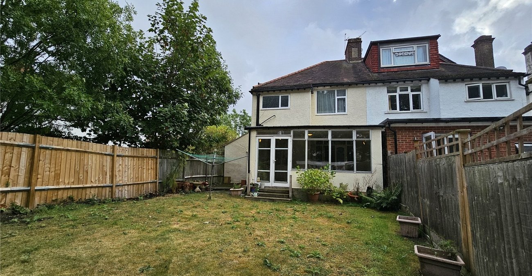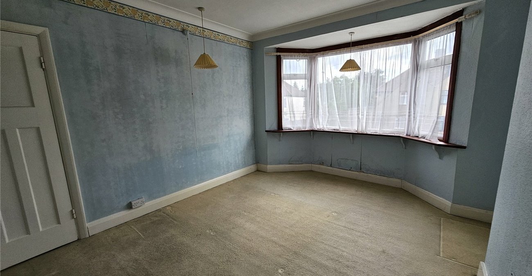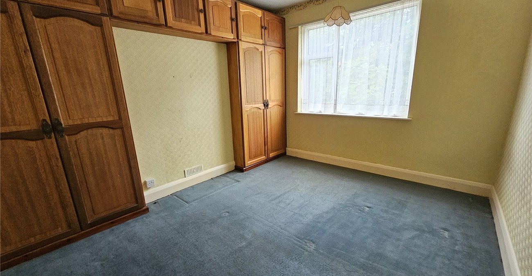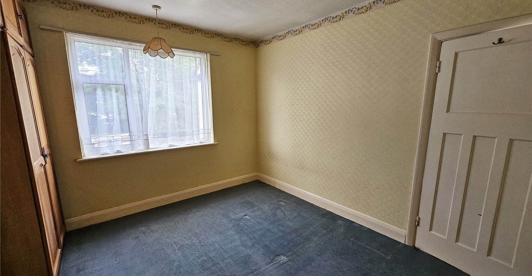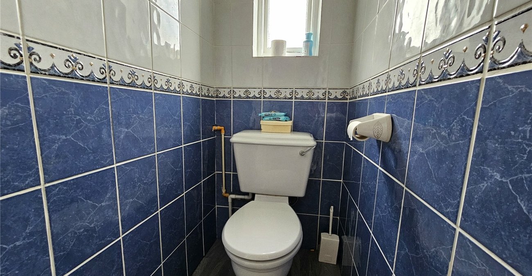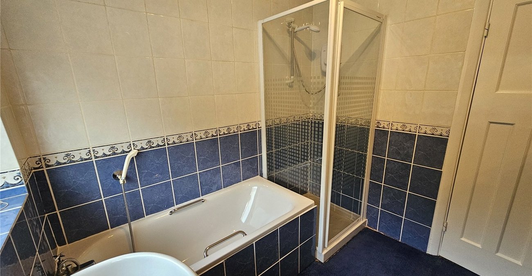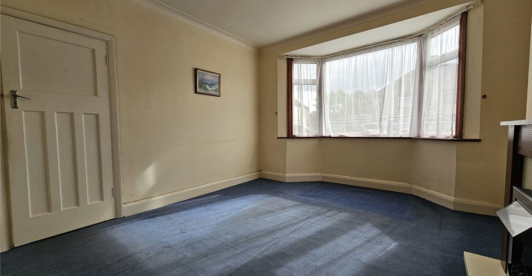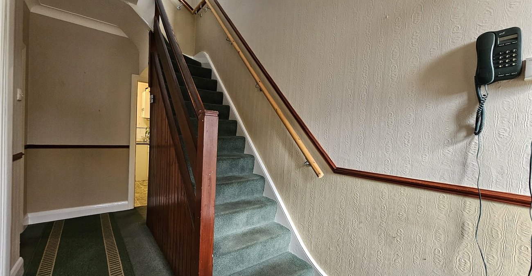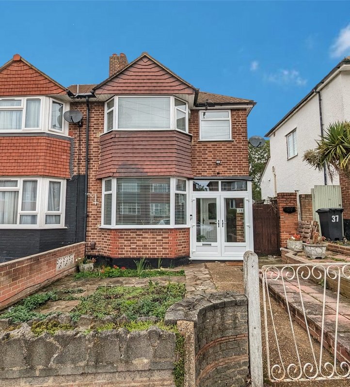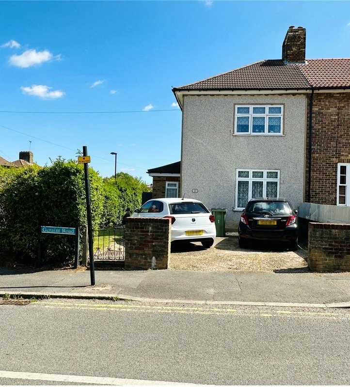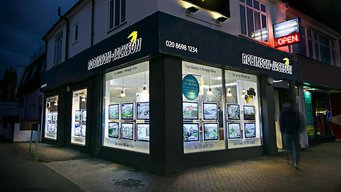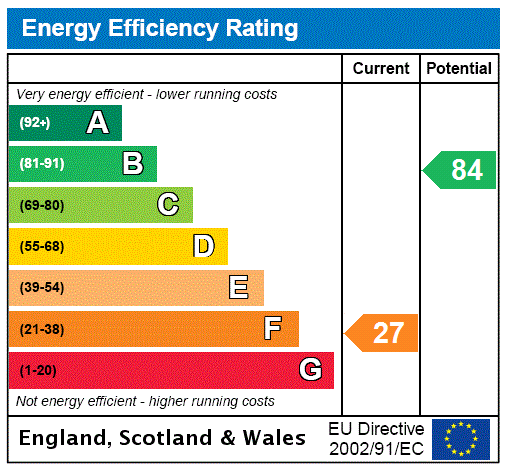
Property Description
A great opportunity to acquire this semi-detached house situated on Ansford Road. The property boasts a spacious feel throughout and comprises of two reception rooms with bay window to front, a dining room that opens to kitchen/breakfast room on the ground floor and three bedrooms, separate WC and bathroom on the first floor.
Additional benefits include front drive, private garage, private garden, no onward chain and massive potential subject to planning permission.
- Off-Street Parking
- Three Double Bedrooms
- No Onward Chain
- Large Garden
- Garage
- Semi-Detached
- Total floor area: 94m²= 1012ft² (guidance only)
Rooms
HallUnderstair storage cupboard, fitted carpet.
Reception Room 4.14m x 3.8mDouble glazed bay window to front, fireplace, fitted carpet.
Reception Room 2 3.68m x 3.45mSingle glazed window and doors to conservatory, double radiator, fitted carpet.
Reception Room 3 3.28m x 4.85m maxSingle glazed doors and windows to rear, radiator, fitted carpet.
Kitchen 3.18m x 2.26mOpening to conservatory, range of wall and base units, wall mounted boiler, space for washing machine, space for dishwasher, space for oven, stainless steel sink with mixer tap, tiled flooring.
Bedroom 1 4.24m x 3.5mDouble glazed bay window to front, fitted carpet.
Bedroom 2 3.02m x 3.7mDouble glazed window to rear, fitted wardrobes, fitted carpet.
Bedroom 3 2.87m x 1.96mDouble glazed window to front, fitted carpet.
Bathroom 2.51m x 2.08mDouble glazed window to rear, shower cubicle, bath with mixer tap and shower attachment, pedestal wash hand basin, tiled walls, fitted carpet.
Garage 5.84m x 2.74mManual lifting door, concrete floor.
GardenConcrete area, mainly laid to lawn, panel wooden fencing.
