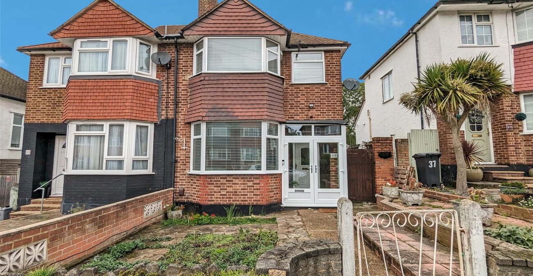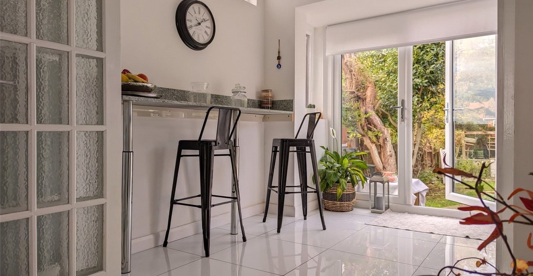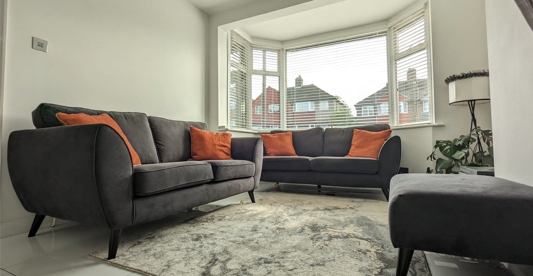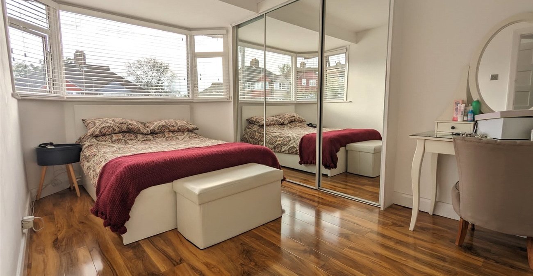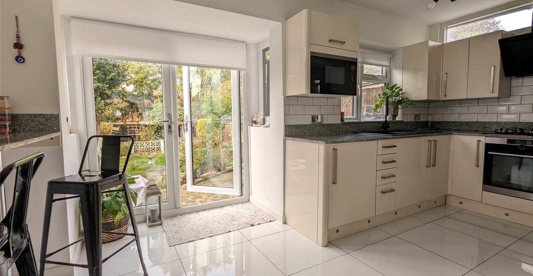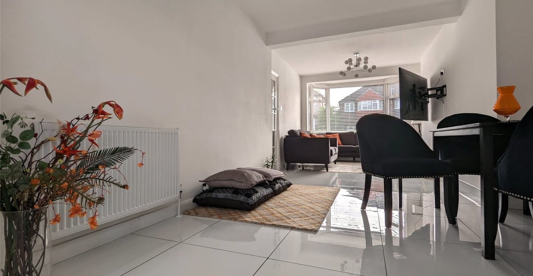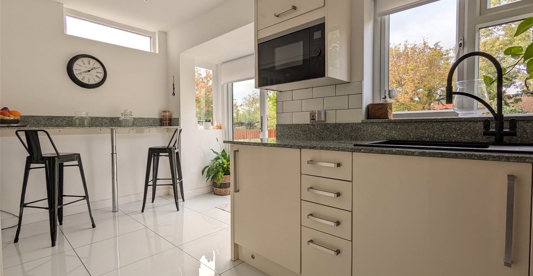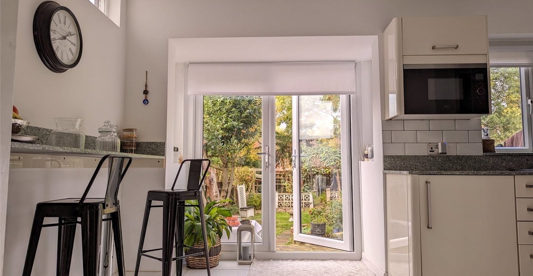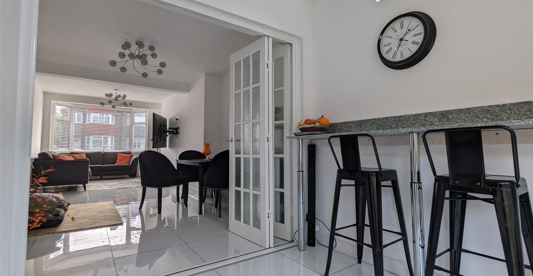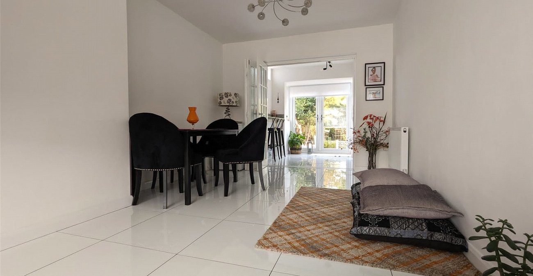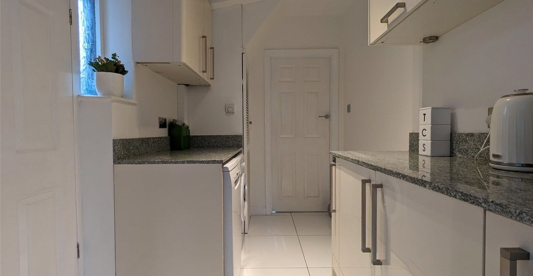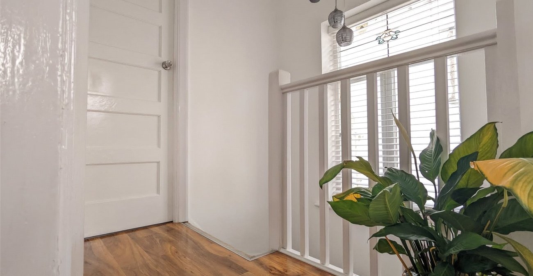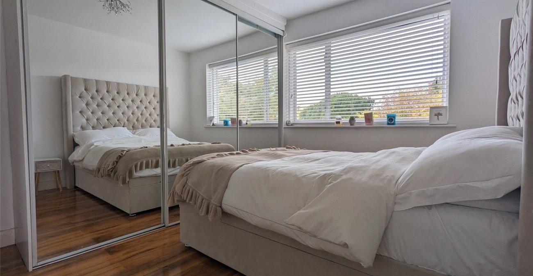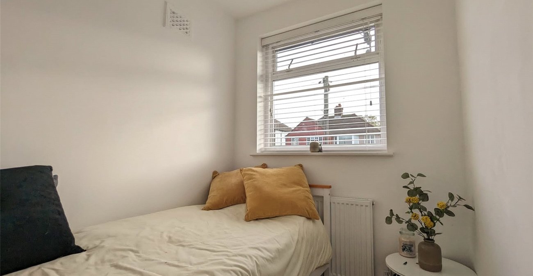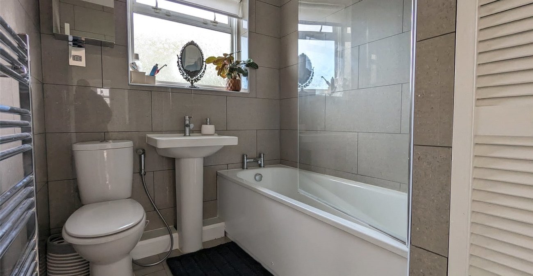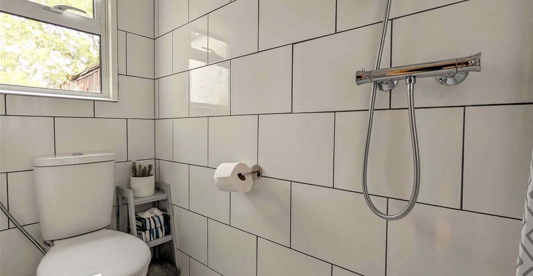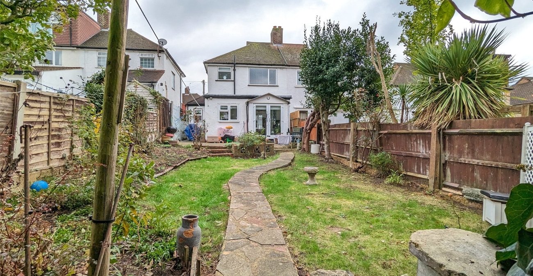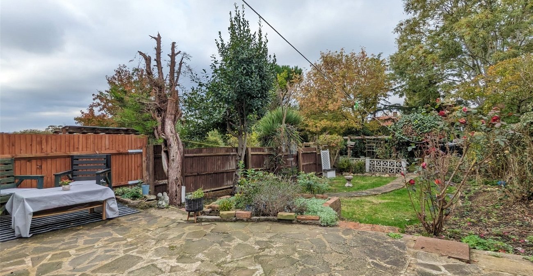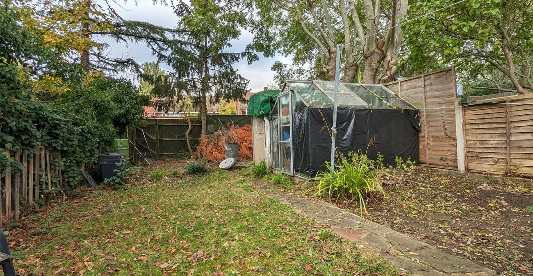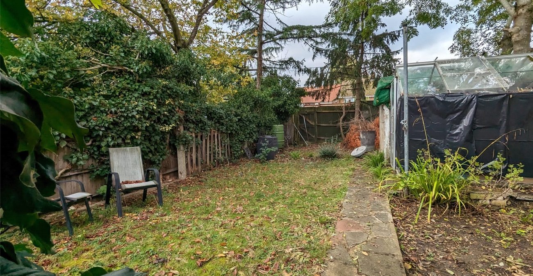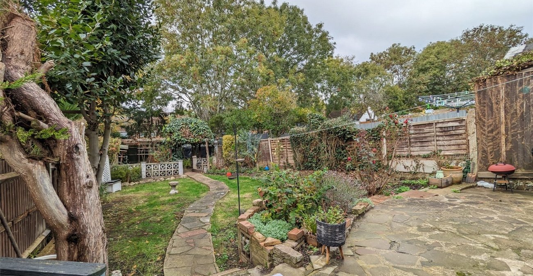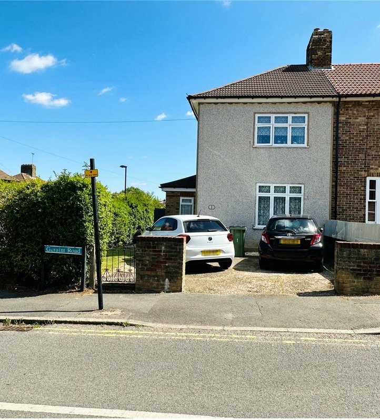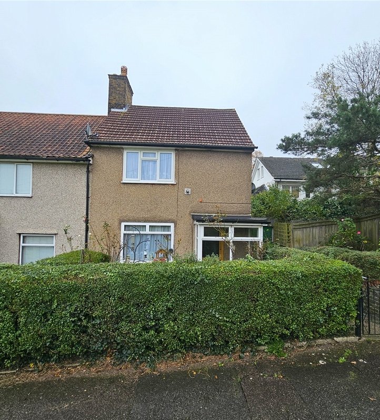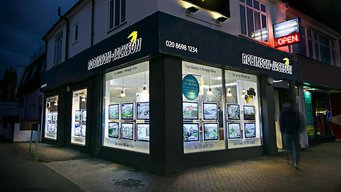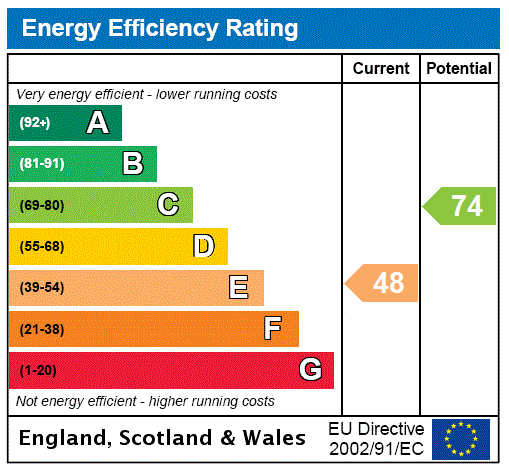
Property Description
***Guide Price: £550,000 - £575,000***
Robinson-Jackson welcome to the market this well maintained, beautifully presented, 3 bedroom extended family home. The property comprises a large through lounge which opens through to a modern kitchen/diner, you will also discover a utility room and ground floor wet room. Externally there is a beautiful double section 95ft family garden. To the first floor there is a three piece family bathroom, two double bedrooms and a third bedroom.
LOCATION
Catford is growing in popularity among commuters as journeys from its two mainline stations can take as little as 10 minutes to Central London.
The Broadway Theatre is an impressive Art Deco building, with a regular programme of shows and events. Catford’s other premium attraction is Mountsfield Park – one of London’s best open spaces and home of the annual People’s Day. Catford’s Black Cat sculpture remains a well-loved landmark.
OTHER INFORMATION
Local Authority: London Borough of Lewisham
Council Tax: Band D (£1,926 pa)
- Semi-Detached
- Ground Floor Wet Room
- Extended
- Large Family Garden
- Close to Beckenham Hill Station
- Beautiful Condition Throughout
Rooms
PorchDouble glazed French doors to front, porcelain tiled floor.
HallDouble glazed opaque window to side, under stair storage housing electric and gas meter, and fuse box, double panel radiator, double UPVC door, porcelain tiled floor.
Through Lounge 8.13m into bay x 3.07mDouble glazed bat window to front, two double panel radiators, wood frame sliding doors to kitchen, porcelain tiled floor.
Kitchen/Diner 4.72m x 7Double glazed French doors to rear, four double glazed windows to side, one UPVC window to rear, range of wall and base units with marble work surface, sink with mixer tap, integrated fridge, micro oven, electric oven, gas hob with extractor over, tiled floor.
Utility Room 2.8m x 1.98mWood frame single glazed opaque window to side, cupboard housing combi boiler, wall and base units with marble work surface, plumbing for washing machine and dishwasher.
Ground Floor Bathroom/Shower Room 1m x 1.83mDoor to wet room, double glazed UPVC window to rear, wash hand basin, low level w.c., shower with mixer tap, tiled floor.
LandingDouble glazed window to side, loft hatch, hard wood laminate floor.
Bedroom 1 4.32m x 2.7mDouble glazed bay window to front, double panel radiator, fitted wardrobes, hard wood laminate floor.
Bedroom 2 3.8m x 10Double glazed window to rear, double panel radiator, fitted wardrobe, hard wood laminate floor.
Bedroom 3 6 x 2.84mDouble glazed window to front, double panel radiator, hard wood laminate floor.
Bathroom 1.78m x 2.36mDouble glazed window to rear, storage cupboard, heated towel rail, low level w.c., bathroom cabinet, wash hand basin with mixer tap, panel enclosed bath with mixer tap, raindrop shower, separate shower and mixer tap, extractor, tiled walls, tiled floor.
GardenCrazy paved patio, shrub and flower borders, laid to lawn, large garden shed and greenhouse to rear, two tiered garden.
Front GardenBlock paved.
