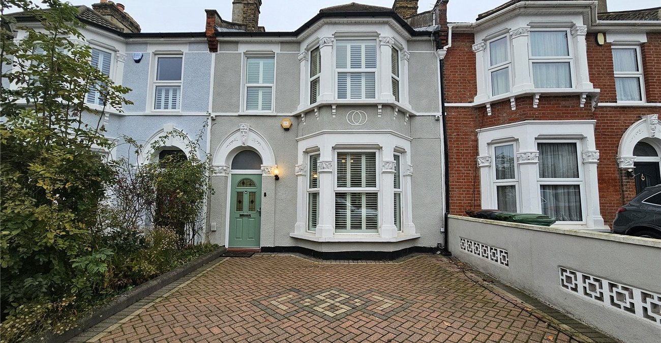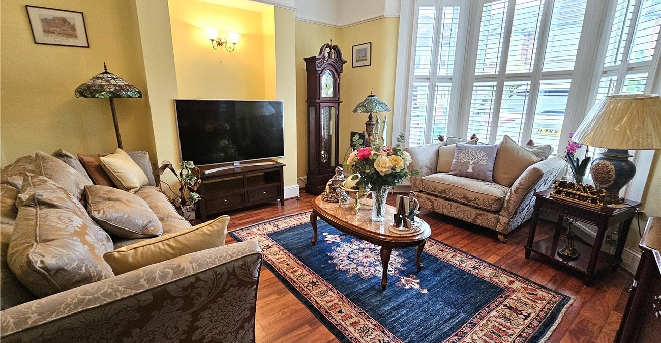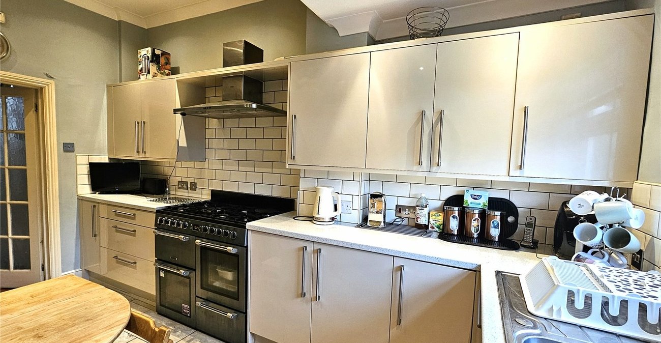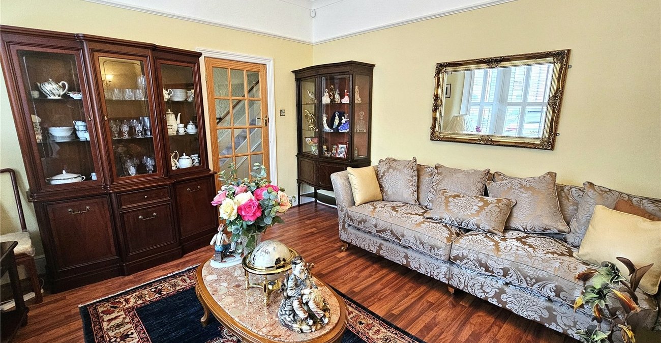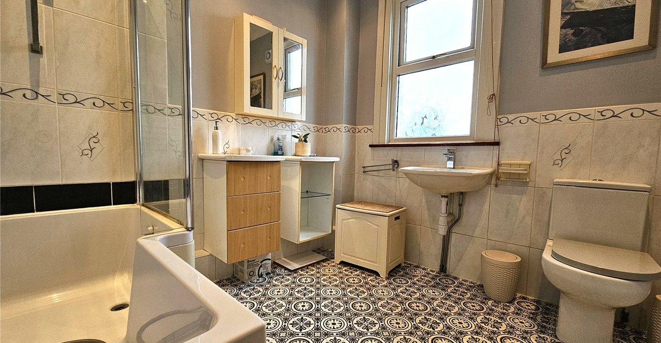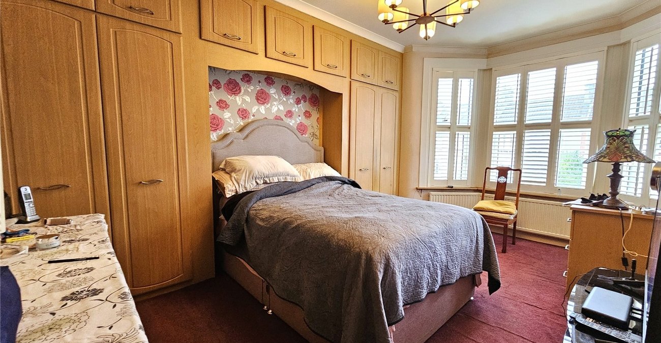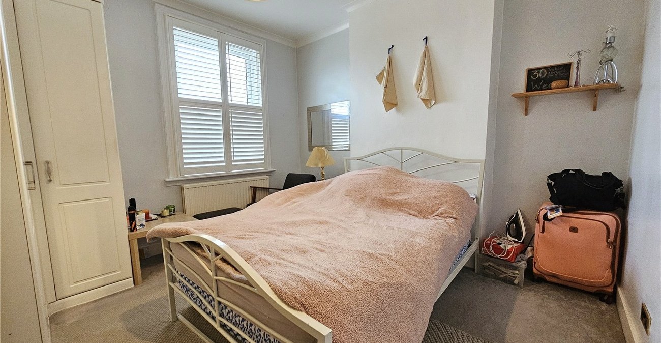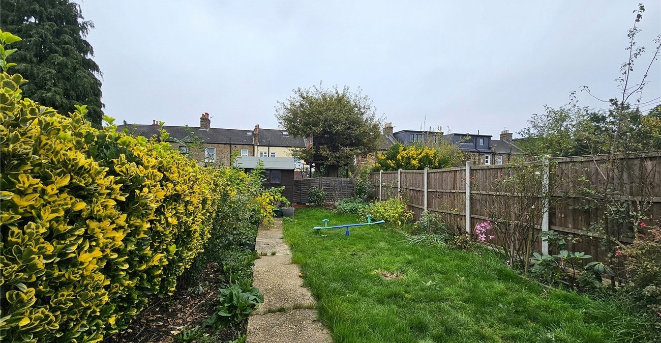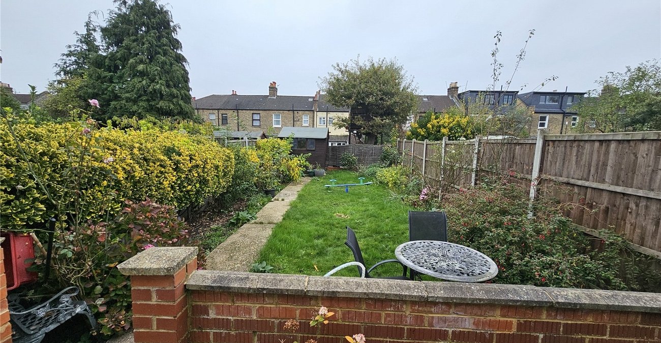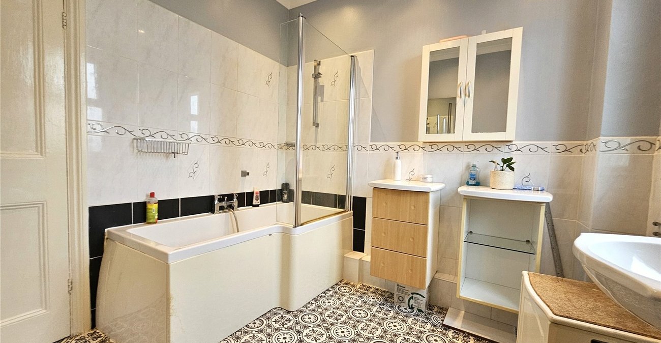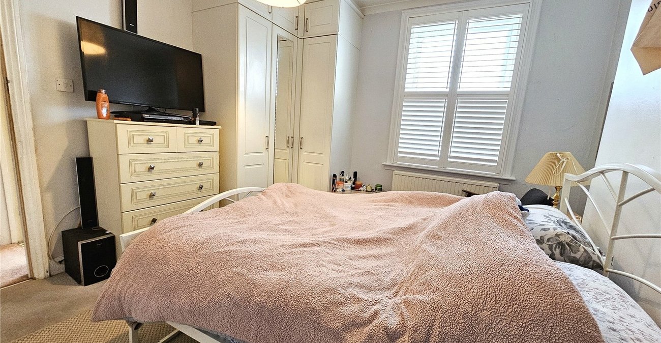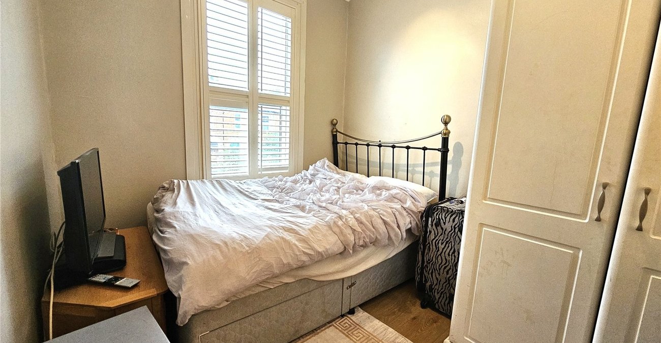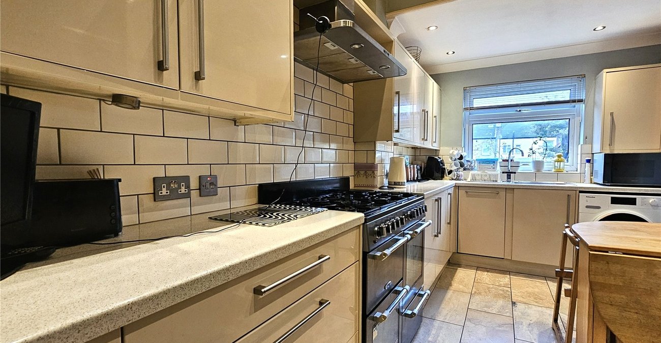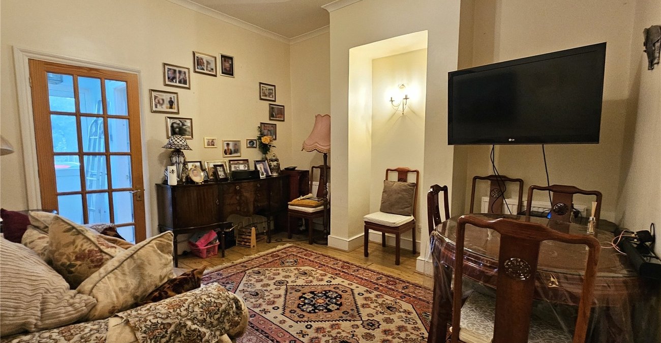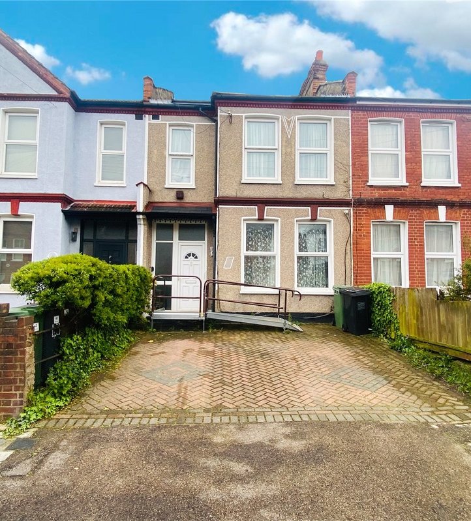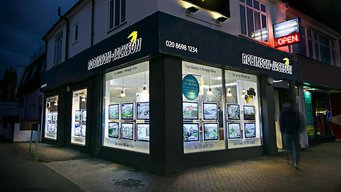Property Description
Offering this wonderful three bedroom family home on Ardgowan Road in the popular Corbett Estate agent. Downstairs consists of a beautiful large front reception, a dining room, separate kitchen, downstairs shower room and WC, and a large garden. Upstairs comprises of a large upstairs bathroom, and three double bedrooms, along with the additional benefit of off street parking.
- Off-Street Parking
- Rear Garden
- Three Double Bedrooms
- Two Reception Rooms
- Two Bathrooms
Rooms
DrivewayOff-Street parking for two cars.
Entrance HallDouble glazed window and door, double radiator, wooden flooring.
Reception Room 1 4.5m x 4.24mDouble glazed bay window to front, double radiator, wooden flooring.
Reception Room 2 3.78m x 3.48mTwo double radiators, wooden flooring.
Kitchen 4.5m x 2.36mDouble glazed window to rear, range of wall and base units with granite worktop over, stainless steel sink with mixer tap, integrated dishwasher, space for fridge/freezer, space for washing machine, space for tumble dryer, gas hob, double radiator.
Ground Floor Shower Room 1.4m x 1.98mDouble glazed window to rear, shower cubicle, hand basin, low level w.c., heated towel rail, tiled flooring.
First Floor Bathroom 2.67m x 2.44mDouble glazed window to rear, heated towel rail, panelled bath with mixer tap and overhead shower, wall mounted hand basin, low level w.c., tiled flooring.
Bedroom 1 4.85m x 3.2mDouble glazed bay window to front, double radiator, fitted carpet.
Bedroom 2 3.58m x 3.45mDouble glazed window to rear, double radiator, fitted carpet.
Bedroom 3 2.95m x 2.46mDouble glazed window to front, double radiator, fitted carpet.
GardenMainly laid to lawn, paved path, shrub border, panel wooden fencing.
