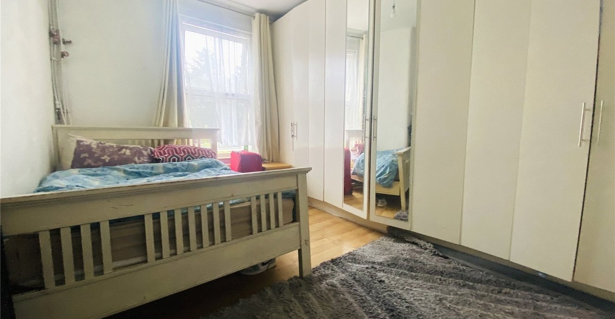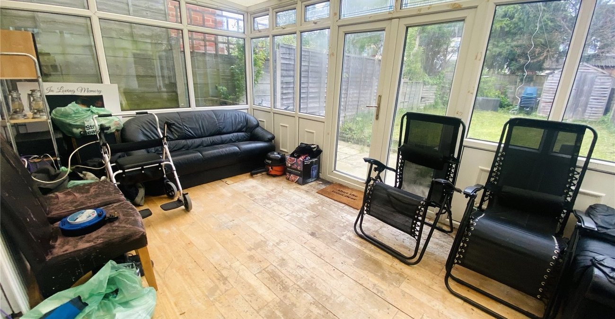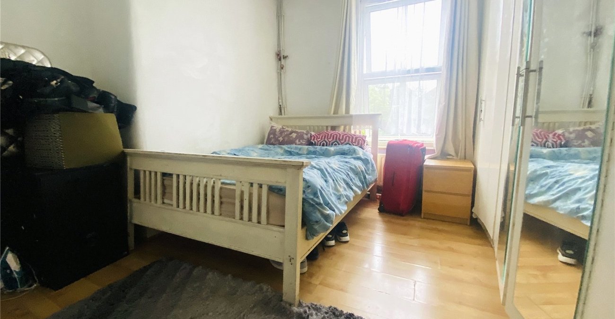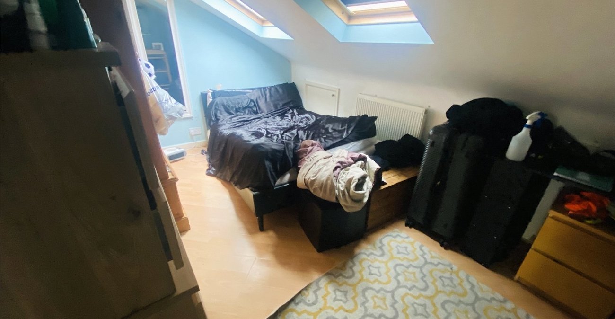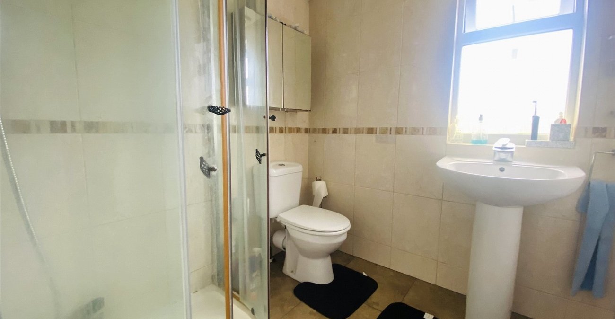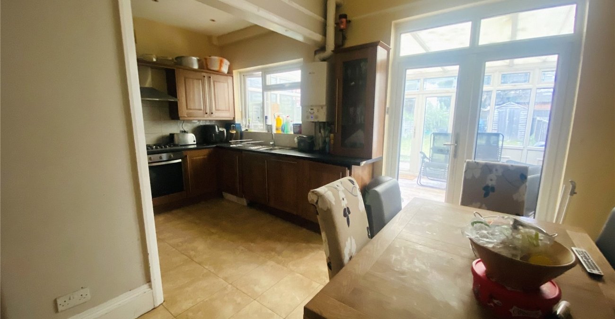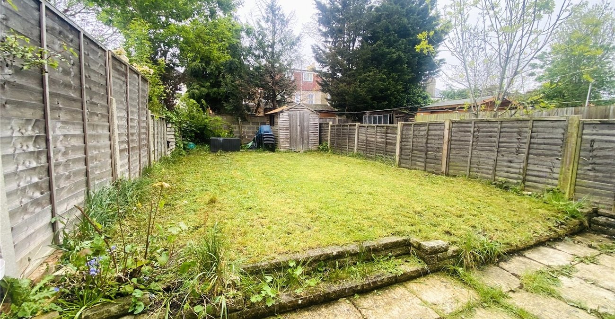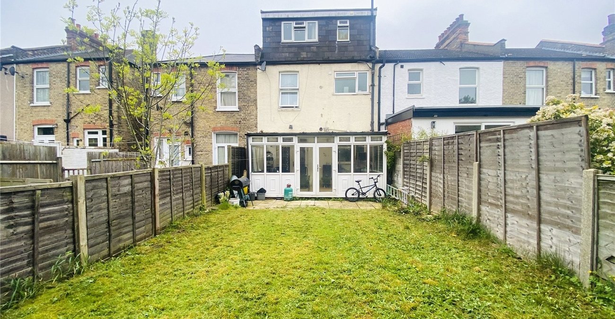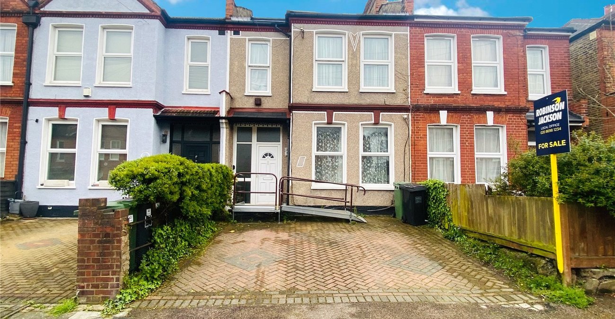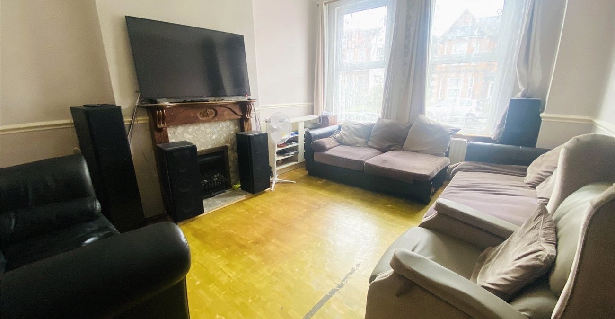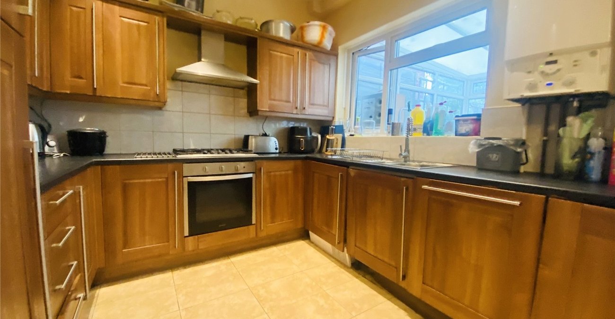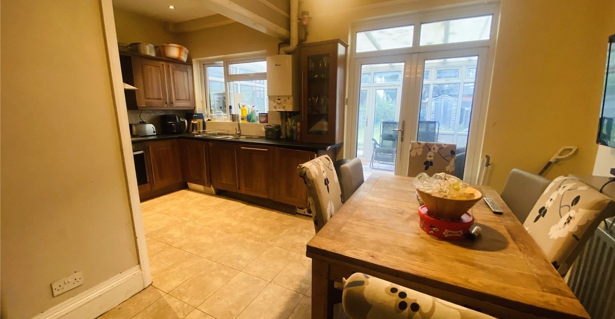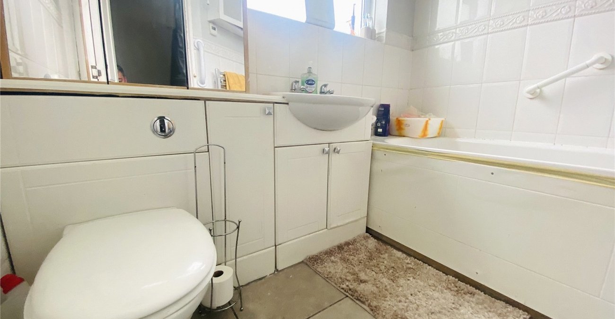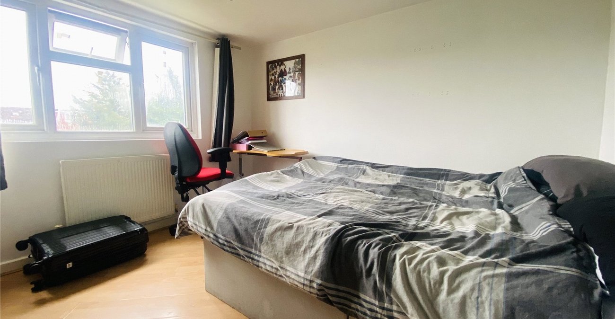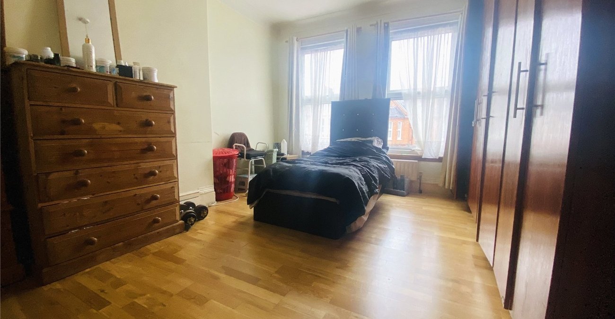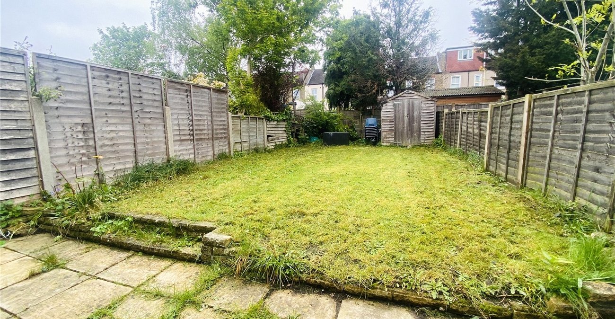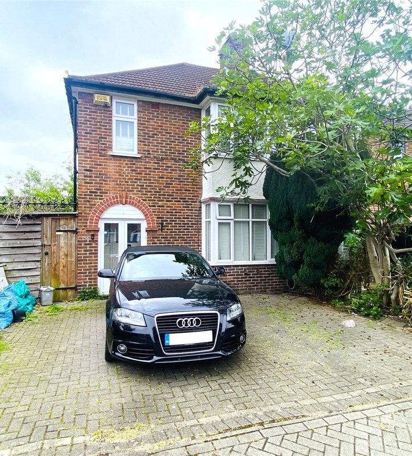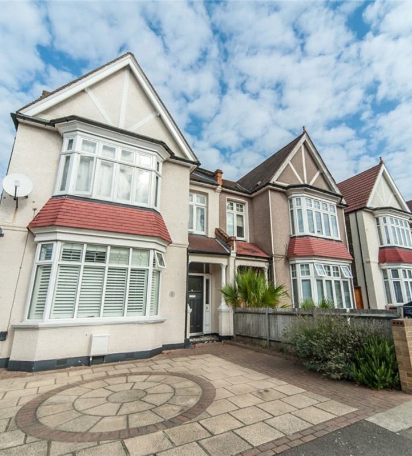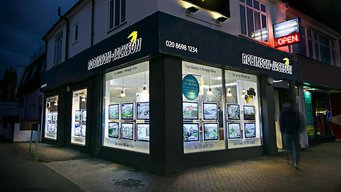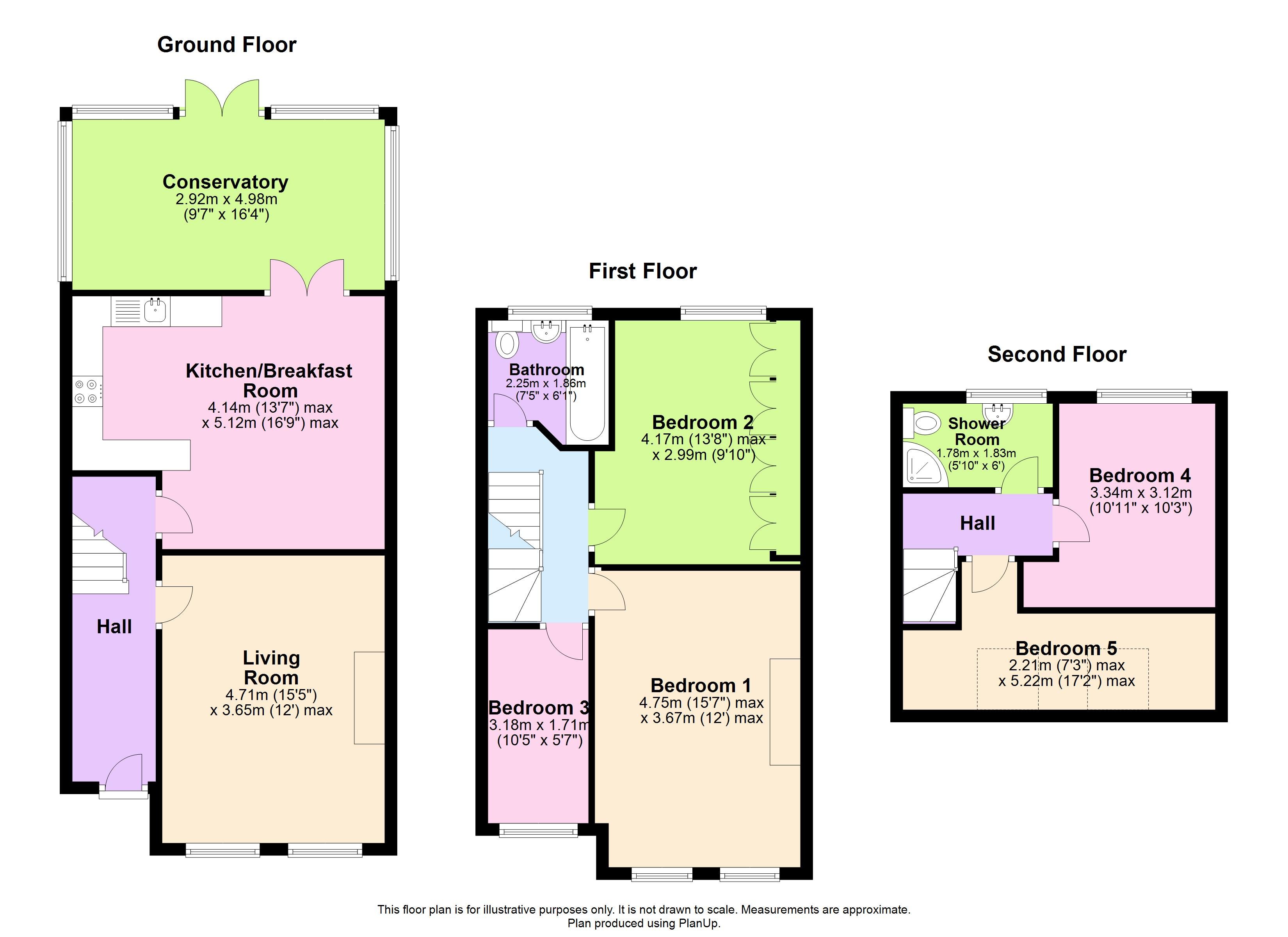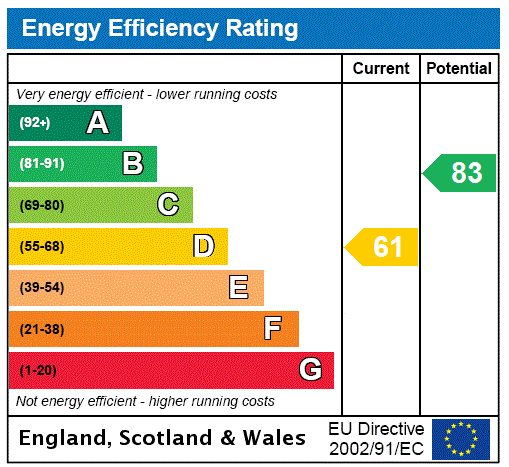
Property Description
A great opportunity to acquire this large period home situated on the popular Balloch Road. The property boasts a bright and spacious throughout and comprises five bedrooms, spacious reception room, kitchen/breakfast room, bath and shower rooms and conservatory. Additional benefits to include off-street parking, private garden, and no onward chain.
- No Onward Chain
- Corbett Estate
- Five Bedrooms
- Off-Street Parking
- Kitchen/Breakfast Room
- Garden
Rooms
HallCoved ceiling, understair storage, radiator, wood flooring.
Lounge 4.7m x 3.35mDouble glazed window to front, coved ceiling, radiator, wood flooring.
Conservatory 4.98m x 2.92mDuel aspect double glazed windows, radiator, wood flooring.
Kitchen/Breakfast Room 4.14m max x 5.1m maxDouble glazed window and door to rear, range of wall and base units with work surface over, fitted oven, hob and extractor, stainless steel sink with mixer tap, integrated washing machine and dishwasher, space for fridge, radiator, tiled flooring.
Bedroom 1 4.75m x 3.66m maxDouble glazed windows to front, coved ceiling, radiator, carpet.
Bedroom 2 4.1m x 3mDouble glazed window to rear, fitted wardrobes, radiator, laminate flooring.
Bedroom 3 3.18m x 1.7mDouble glazed window to front, radiator, wood flooring.
Bedroom 4 3.38m x 3.12mDouble glazed window to rear, radiator, laminate flooring.
Bedroom 5 5.23m max x 2.2m maxDouble glazed Velux windows to front, eaves storage, radiator, laminate flooring.
Bathroom 2.26m max x 1.85m maxPanel enclosed bath with mixer tap and overhead shower, storage unit housing hand basin, low level w.c., radiator, tiled flooring.
Shower Room 1.83m x 1.78mDouble glazed window to rear, shower cubicle with overhead shower, pedestal wash hand basin, low level w.c., radiator, tiled walls, tiled floor.
GardenPatio area to front, mainly laid to lawn, panel wooden fencing to side, water tap, shed.
