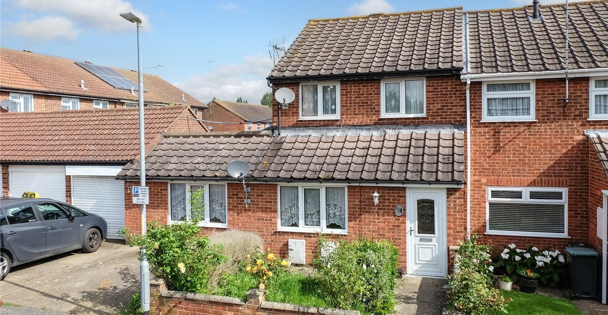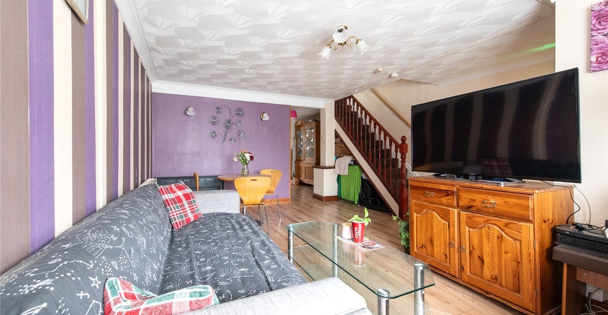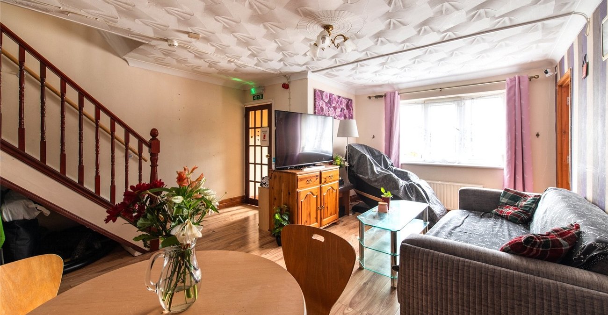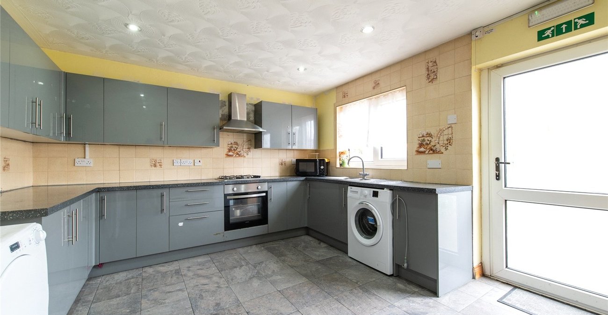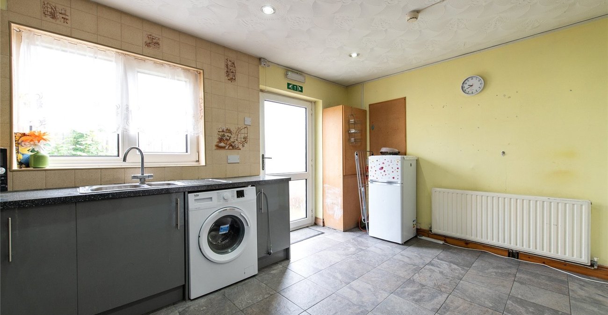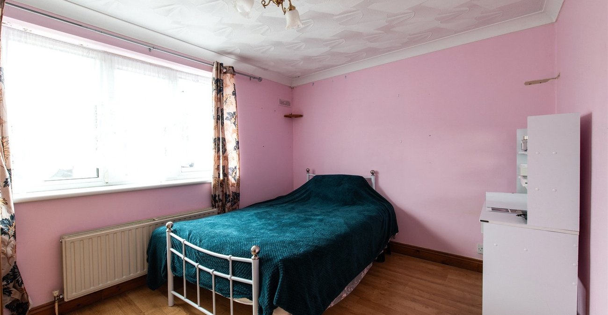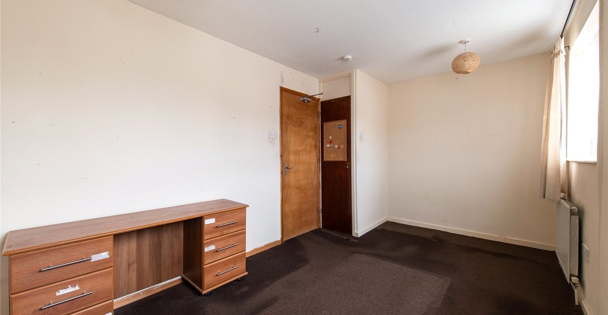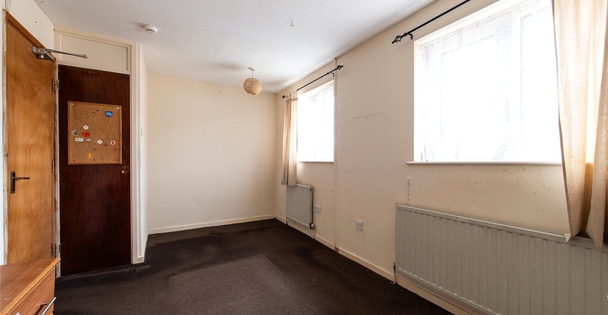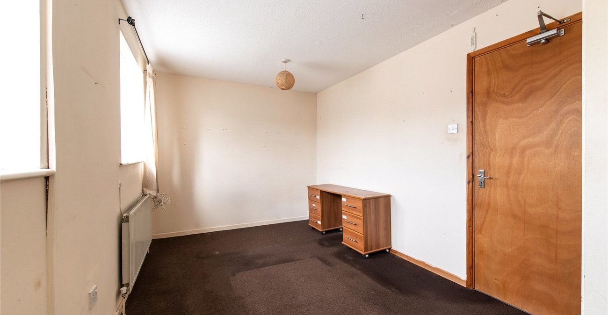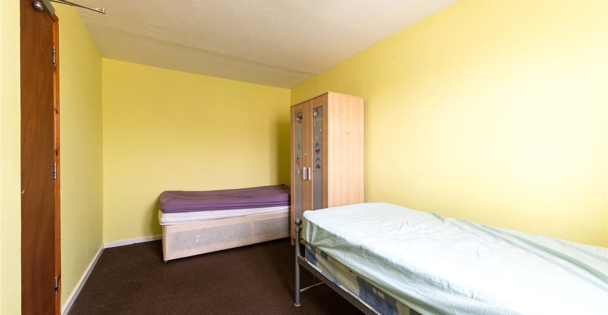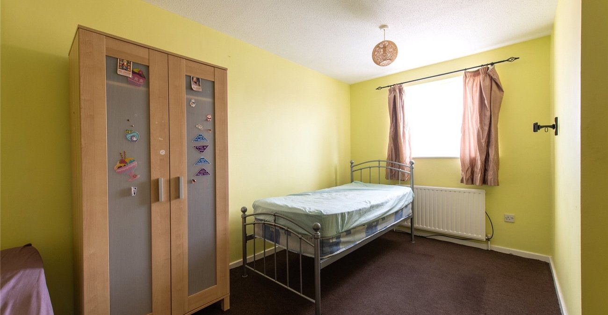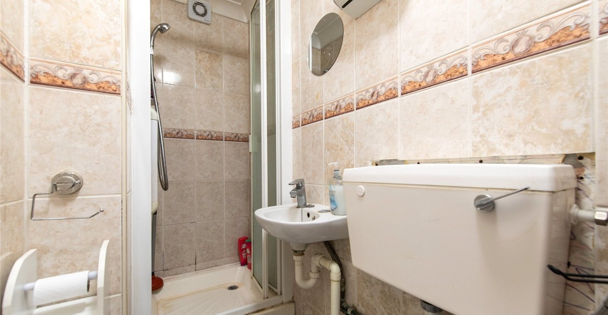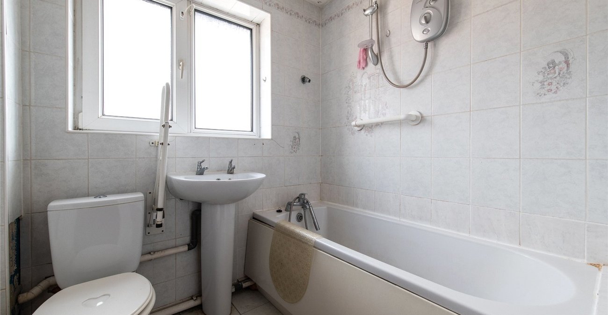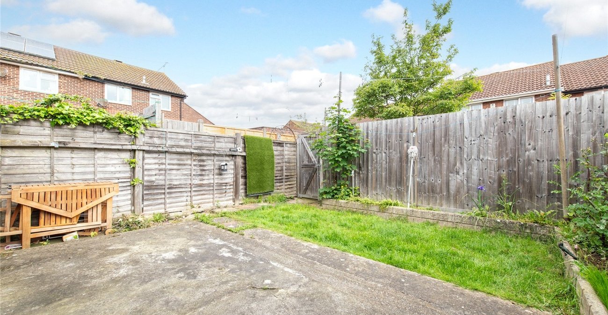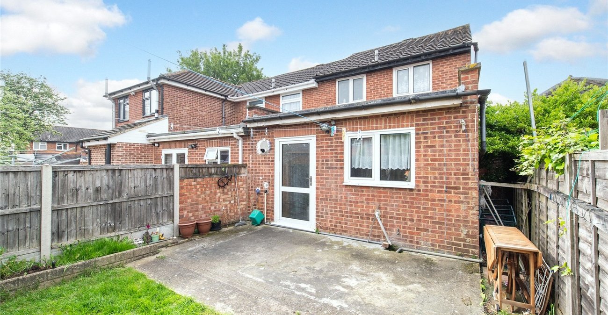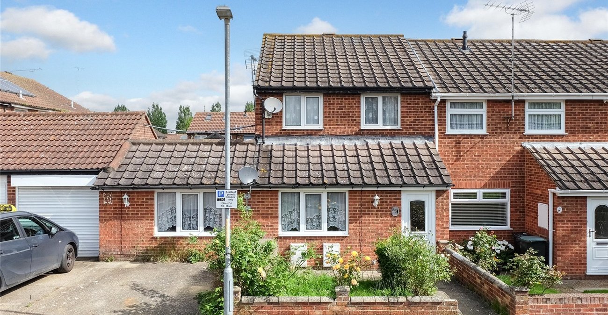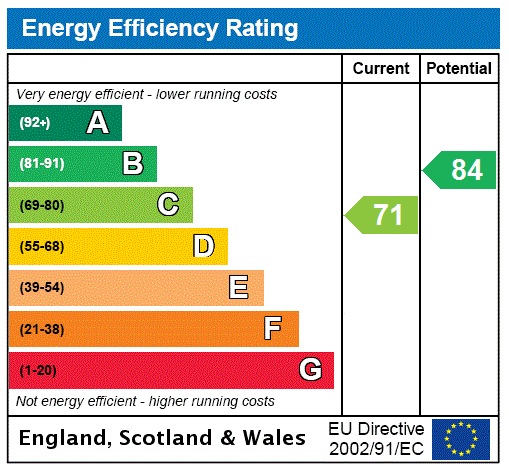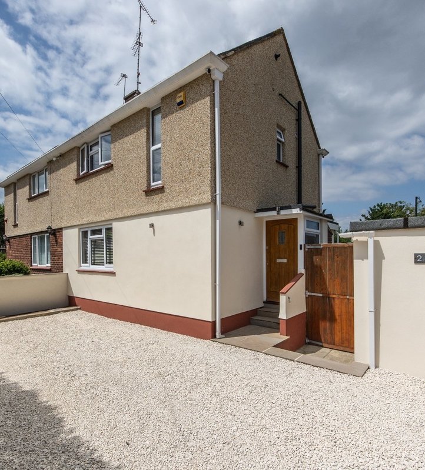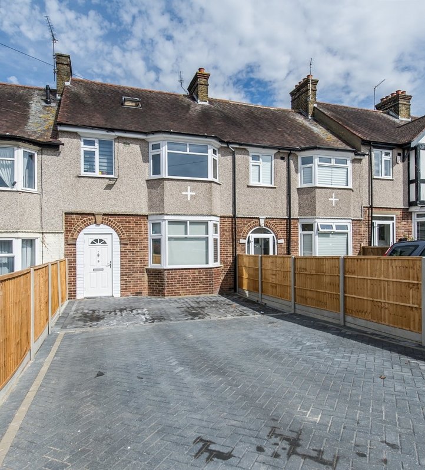Property Information
Ref: GRA240089Property Description
GUIDE PRICE £350,000-£375,000
Introducing this four bedroom semi-detached property on Armoury Drive with an abundance of living space. On the ground floor, a large OPEN PLAN living/dining room is accompanied by two bedrooms and a downstairs SHOWER ROOM. To the rear, a LARGE KITCHEN DINER leads out to the well-proportioned garden. Upstairs TWO DOUBLE BEDROOMS is accompanied by a FAMILY BATHROOM, furthering the great family comforts throughout this property. Outside a well sized garden to the allows you to enjoy the weather in those summer months. To the front the property features both a GARAGE AND DRIVEWAY to give you the best of both worlds!
- Total Square Footage: 1326.1 Sq. Ft.
- Driveway And Garage
- Semi Detatched property
- Great Location
- Family Home
- Potential Throughout
- Close to amenitites
Rooms
Porch: 1.60m x 1.52mDouble glazed door into porch. Door to lounge.
Bedroom 3: 2.83m x 3.65mDouble glazed window to front. Radiator. Wood flooring.
Lounge: 6.75m x 4.58mDouble glazed window to front. Coved and textured ceiling. Staircase to first floor. Radiator. Laminate wood flooring.
Inner Hallway: 3.14 x 2.04mDoors to:-
Bedroom 4: 1.96m x 2.44mDouble glazed window to side. Radiator. Carpet.
Shower Room: 2.41m x 0.94mEnclosed shower room with suite comprising shower cubicle. Wash hand basin. Low level w.c. Tiled walls. Tiled flooring.
Kitchen Diner: 3.66m x 4.42mDouble glazed window to rear. Double glazed door to rear. Wall and base units with roll top work surface over. Built-in oven and hob with extractor hood over. Sink and drainer unit. Wall mounted boiler. Tiled walls. Tiled floor.
First Floor Landing: 3.40m x 1.87mDoors to:-
Bedroom 1: 2.66m x 4.58mTwo double glazed windows to front. Radiator. Wood flooring.
Bedroom 2: 4.50m x 2.61mDouble glazed wndow to rear. Coved and textured ceiling. Radiator. Carpet.
Bathroom: 1.69m x 2.09mDouble glazed frosted window to rear. Suite comprising panelled bath with shower over. Wash hand basin. Low level w.c. Radiator. Tiled walls. Tiled flooring.
