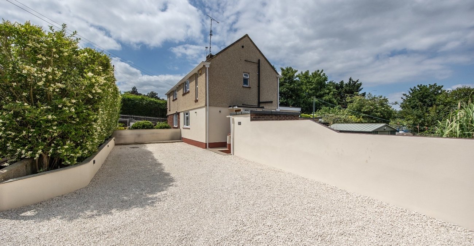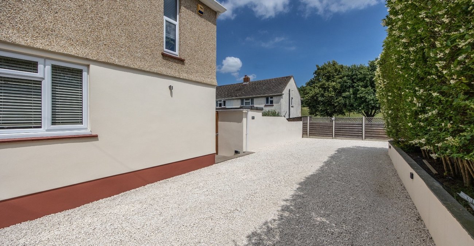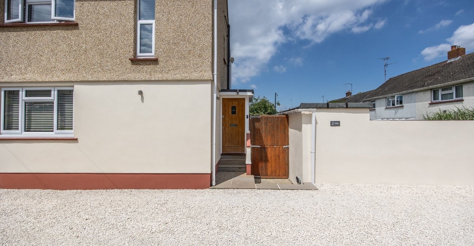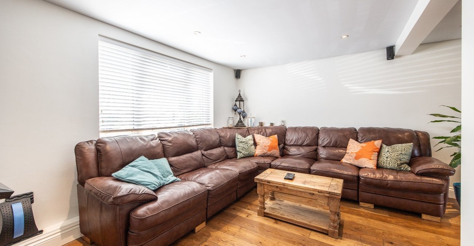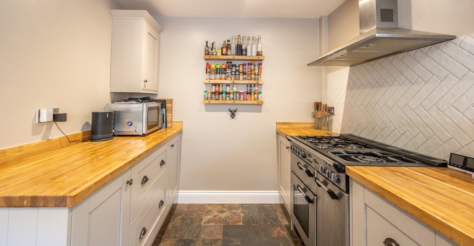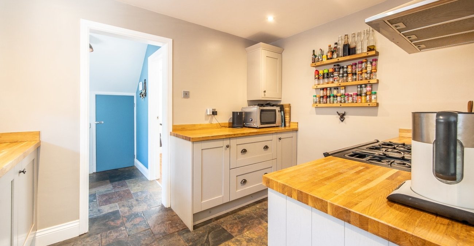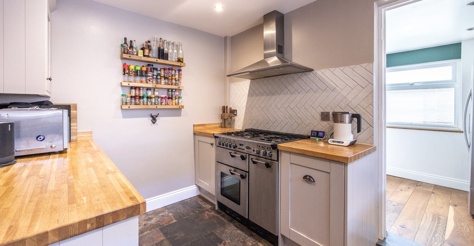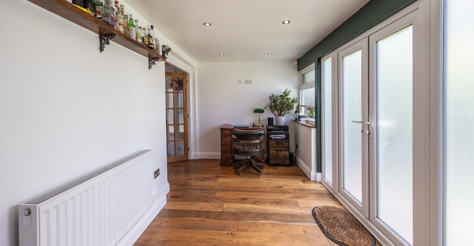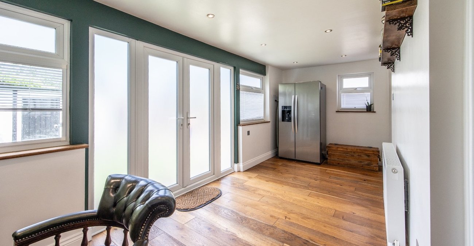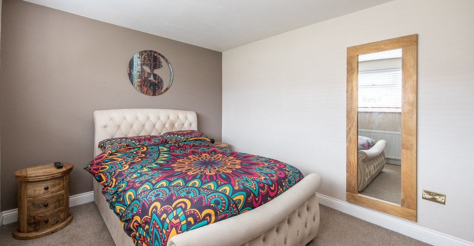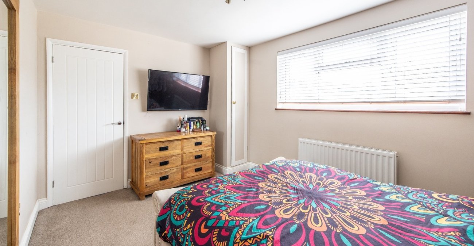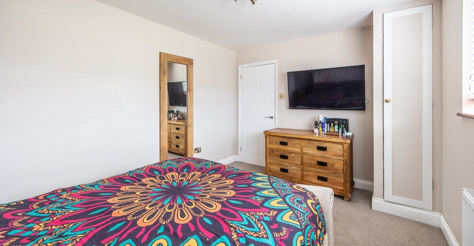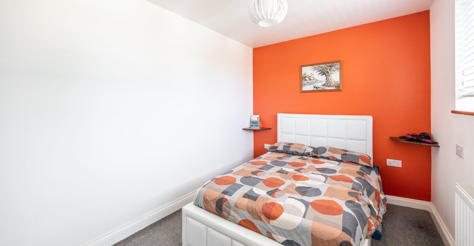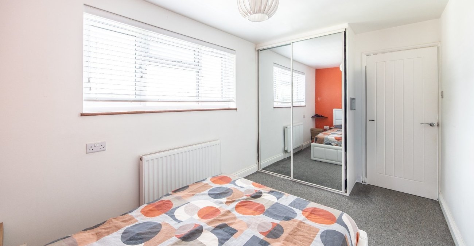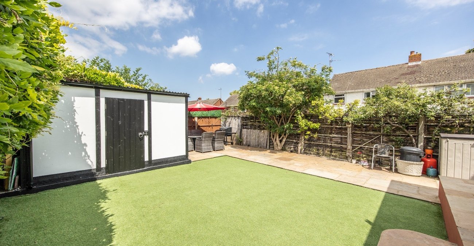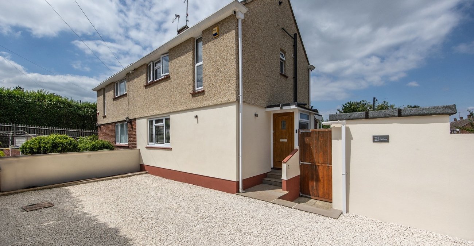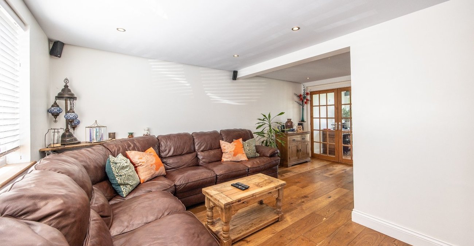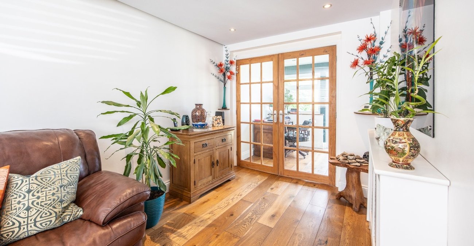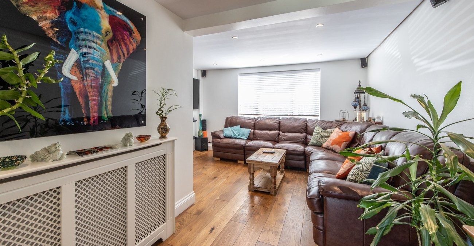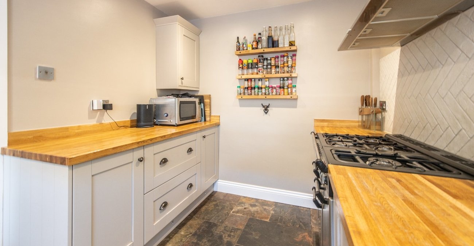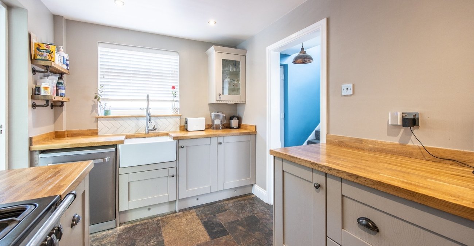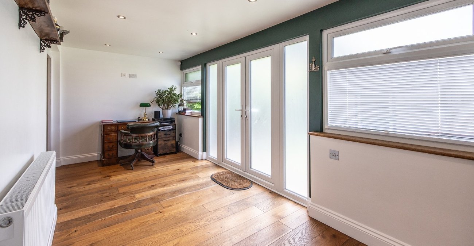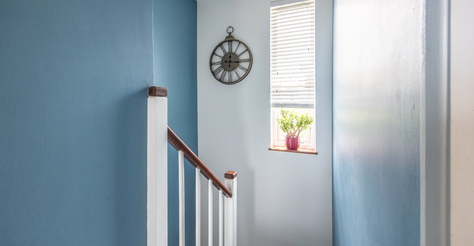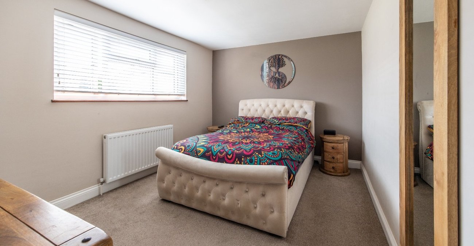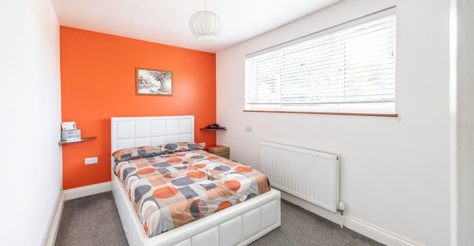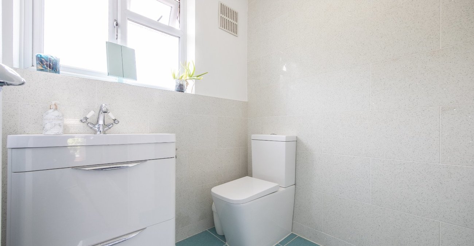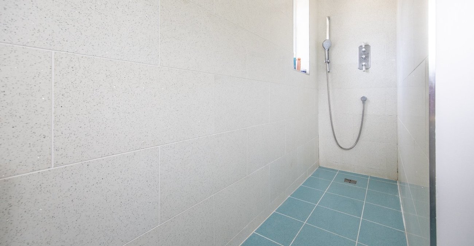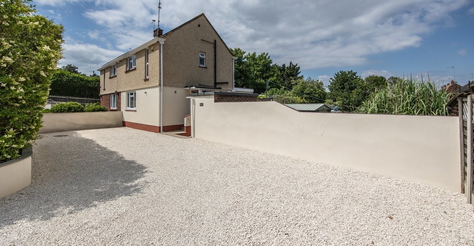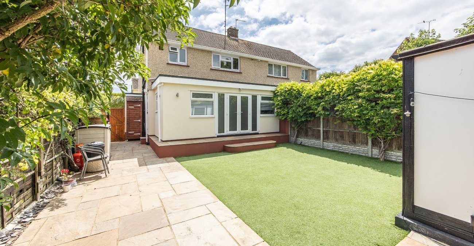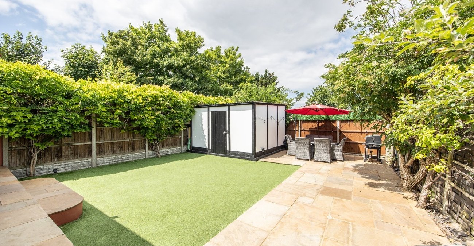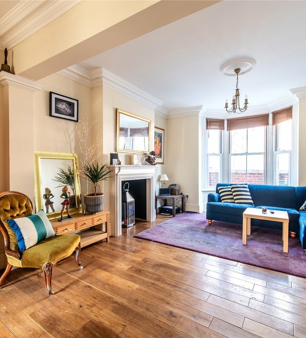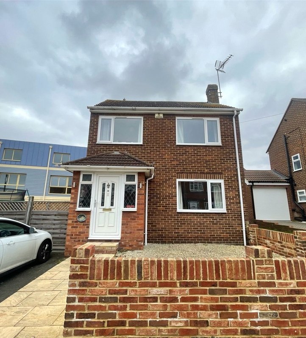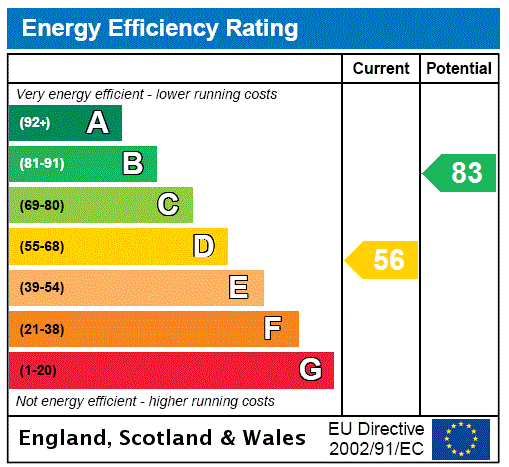
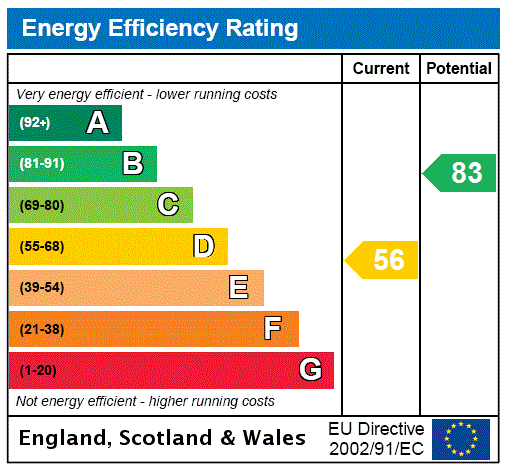
Property Description
GUIDE PRICE £325,000-£350,000
Introducing this gorgeous two bedroom semi-detached property on Stanley Crescent.
Downstairs, a well-designed hallway leads to a great OPEN PLAN LIVING/DINING ROOM with EXTENSION TO REAR to one side and a BEAUTIFUL KITCHEN to the other with wooden worktops and ample storage,
Upstairs, TWO DOUBLE BEDROOMS with BUILT IN STORAGE TO BOTH and a GORGEOUS FAMILY BATHROOM laid with quartz make for an amazingly comfortable space.
Outside, to the rear a WELL PROPORTIONED GARDEN with OUTBUILDING with power and SIDE ACCESS and, to the front, A LARGE DRIVEWAY.
- Large Off Road Parking
- Two Double Bedrooms
- Extension to Rear
- Close To Local Amenities
- Gorgeous Throughout
- Open Plan Living
Rooms
Porch:Double glazed window to side. Double glazed door to front. Single radiator.
Entrance Hall: 1.96m x 1.96mDouble glazed door to side leading to porch. Tiled floor. Under-stairs cupboard. Double radiator.
Lounge: 5.6m x 4.17mDouble glazed window to front. Two radiators. Spotlights. Wood flooring.
Dining Room: 5.74m x 2.4mDouble glazed windows to rear x 2. Double glazed door to garden. Radiator. Spotlights.
Kitchen: 3.4m x 2.54mDouble glazed window to side. Wall and base units with Wooden work surface over. Ceramic sink unit. Free standing Range cooker with extractor hood over. Tiled flooring. Space for appliances.
Landing: 2.13m x 0.9mDouble glazed window to front. Loft access. Carpet. Doors to:-
Bedroom 1: 4.14m x 3.1mDouble glazed window to front. Single radiator. Built-in wardrobes. Carpet.
Bedroom 2: 4.24m x 2.41mDouble glazed window to rear. Single radiator. Built-in wardrobe. Carpet.
Bathroom: 3.35m x 1.78mL-shaped. Double glazed frosted window to rear. Suite comprising shower cubicle. Sink unit. Low level w.c. Heated towel rail. Tiled walls. Tiled flooring.
