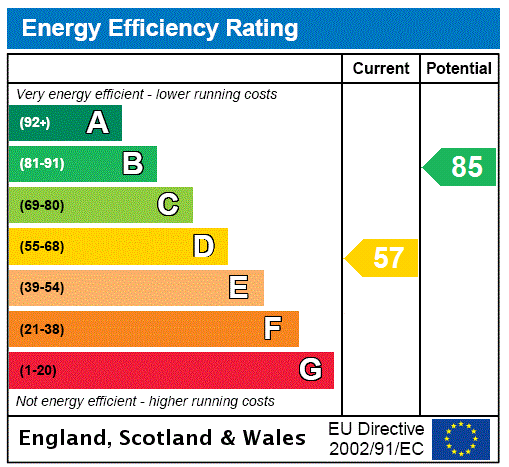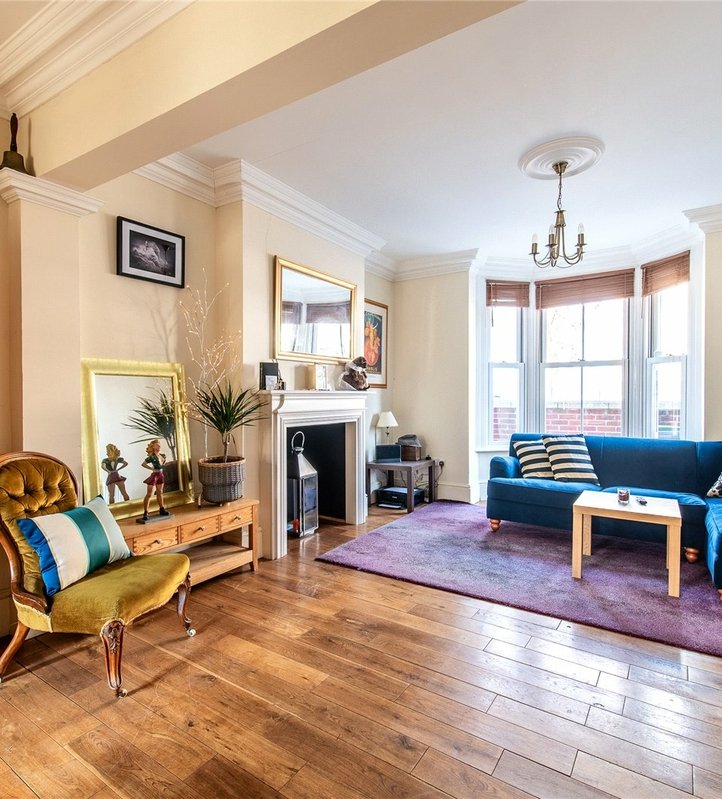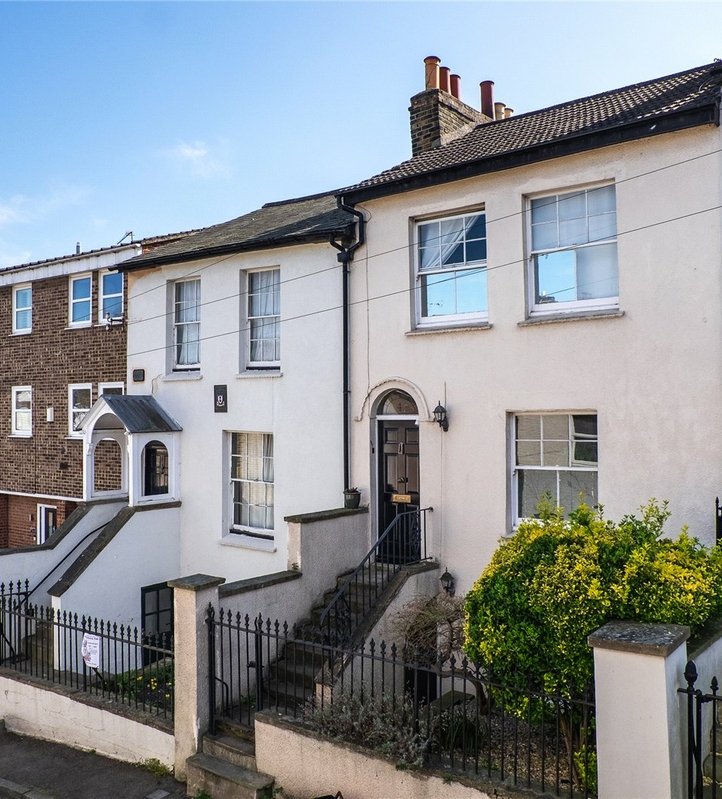
Property Description
GUIDE PRICE £325,000 - £350,000.
Rarely Available Two-Bedroom Detached Home in Sought-After Chalk Village
Nestled in the desirable residential village of Chalk, this rarely available two-bedroom detached home offering a peaceful and private setting.
The property is accessed via a welcoming porch, leading into the entrance hall. The ground floor features a well-appointed kitchen and a comfortable lounge. On the first floor, you’ll find two bedrooms and a modern family bathroom.
Additional benefits include a driveway at the front and a generously sized enclosed garden to the side of the property, perfect for outdoor relaxation or entertaining.
Offered with no forward chain, this property presents an excellent opportunity for both investors and first-time buyers alike.
Internal viewing is highly recommended to fully appreciate all this home has to offer.
- GUIDE PRICE £325,000 - £350,000
- Detached Residence
- Entrance Porch
- Desired Village Location
- Driveway to Front
- No Forward Chain
- Ideal Investment or First Time Buy
- Approximate Rental - £1600PCM
Rooms
Hallway 2.57m x 1.12mLaminate floor. Radiator to front. Double glazed frosted window to side.
Lounge 5.5m x 2.8mLaminate floor. Double glazed window to front. Radiator to front. Understairs storage cupboard. Stairs to first floor.
Kitchen 3.25m x 2.6mLaminate floor. Double glazed window to side. Spotlights. Wall and base level units with worksurfaces over. Tiled backsplash. Stainless steel sink and drainer unit with mixer tap over. Integrated oven, 4 ring hob and stainless steel extractor fan. Breakfast bar seating area.
Landing 2.29m x 2.1mCarpet. 2 x Double glazed frosted windows to side and rear. Loft hatch.
Master Bedroom 3.25m x 2.8mCarpet. Double glazed window to front. Radiator to front. Built in wardrobes with mirrored front.
2nd Bedroom 2.51m x 2.4mCarpet. Double glazed window to front and side. Radiator to front.
Bathroom 2.4m x 1.63mTiled floor. Double glazed frosted window to side. Radiator to side. Low level W/C. Pedestal basin. Panelled bath with shower over. Spotlights.













































