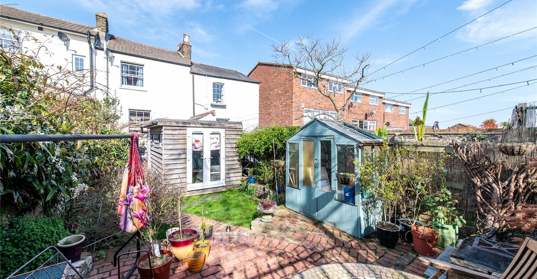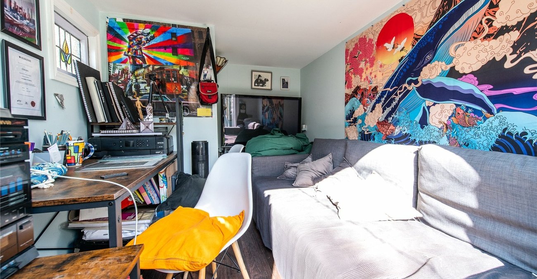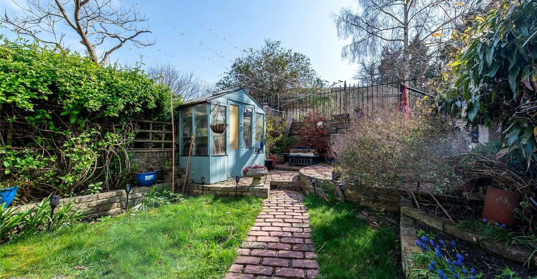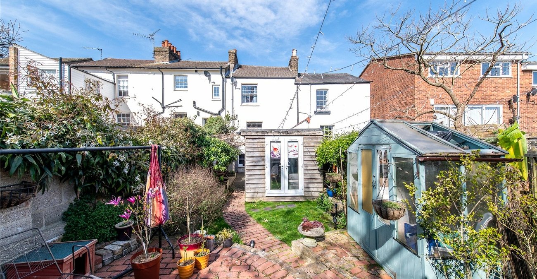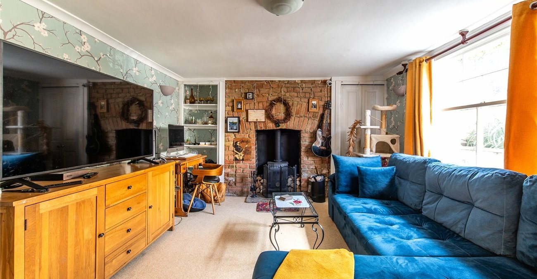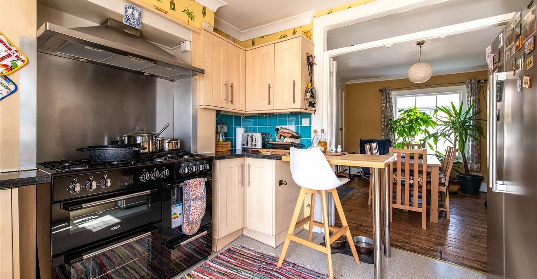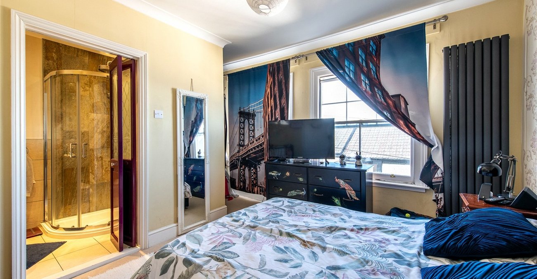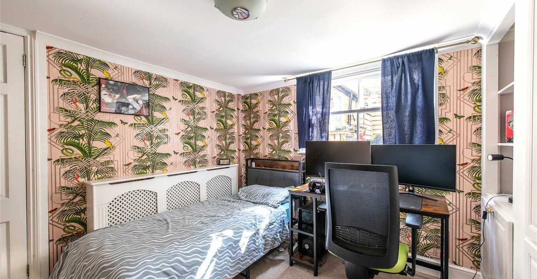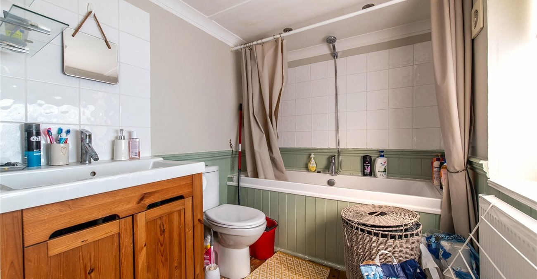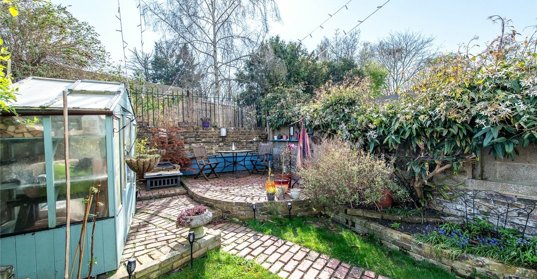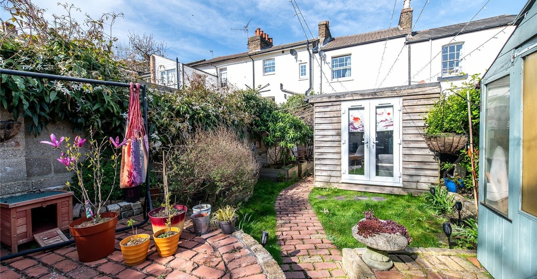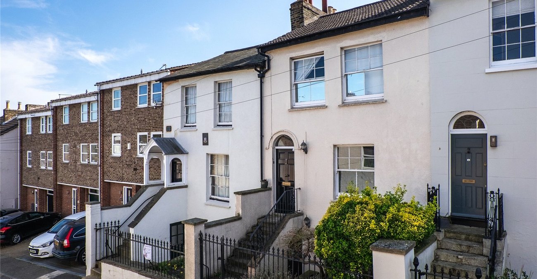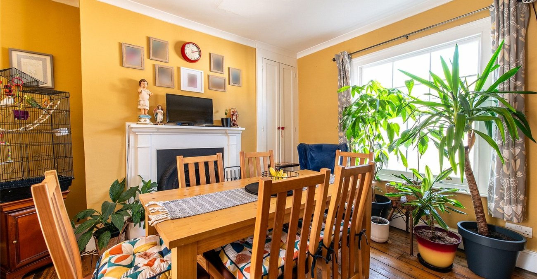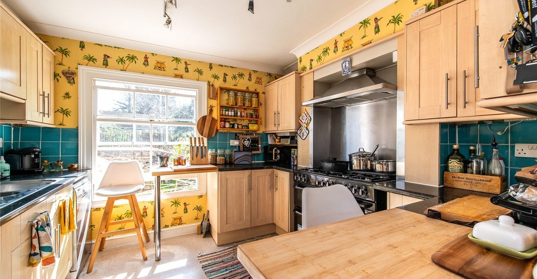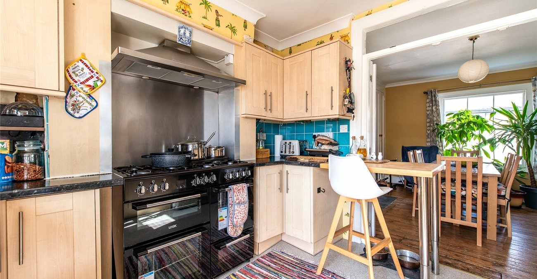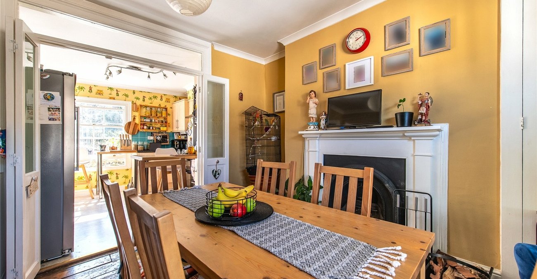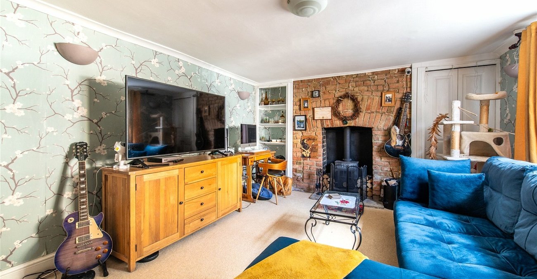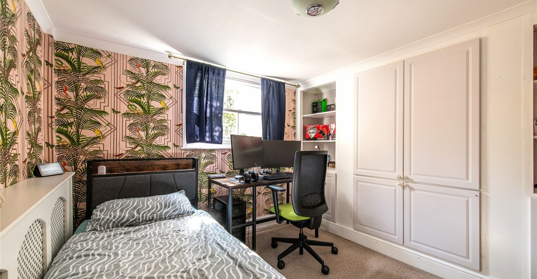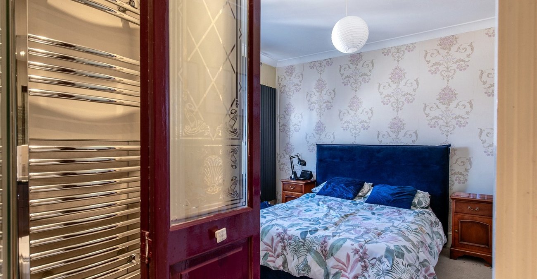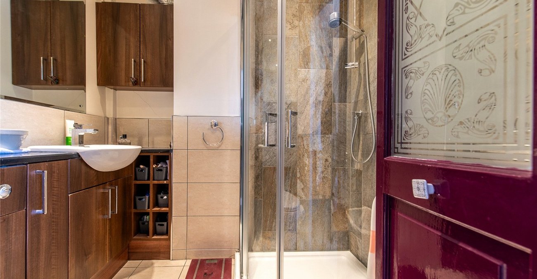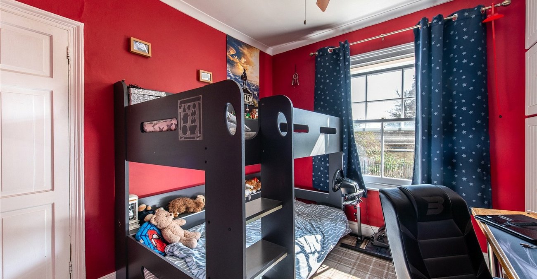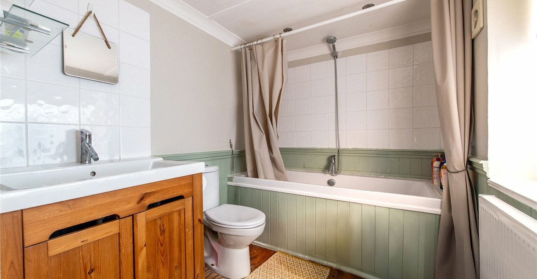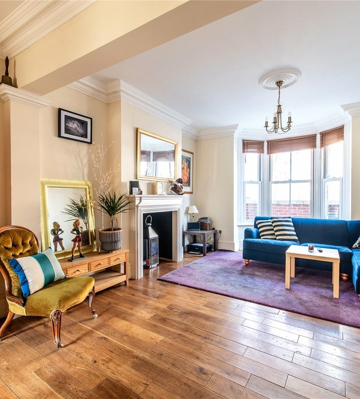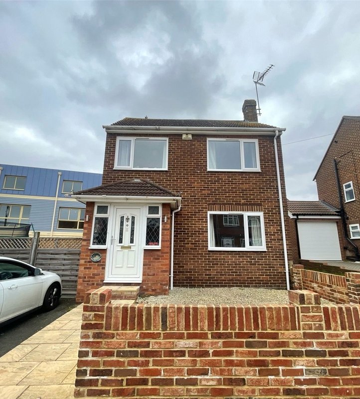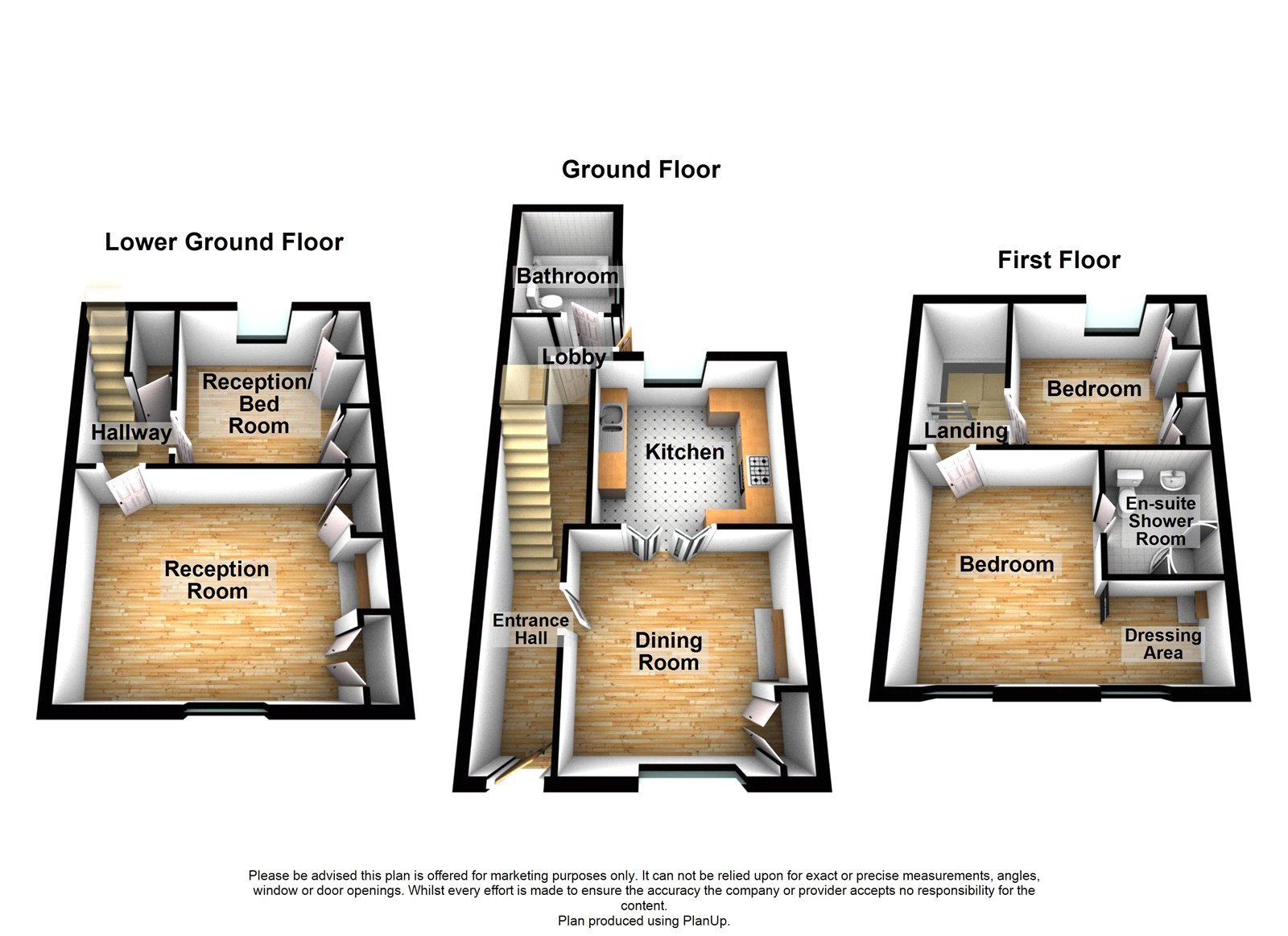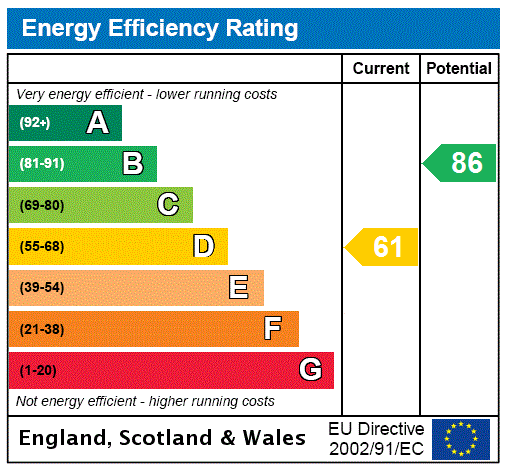
Property Description
GUIDE PRICE £375,000-£425,000
Located on the historic Constitution Hill in Gravesend, this well-presented three-bedroom townhouse offers a blend of period features and comfortable modern living. With its practical layout and charming character, this property is an ideal home for families or professionals looking for a blend of convenience and charm.
The lower ground floor features a versatile bedroom and a reception room, providing space that could easily adapt to suit your needs, whether as a guest room, home office, or additional living area. The period features throughout the home add a unique touch, offering character and warmth.
On the ground floor, the entrance hall leads you into a spacious kitchen diner, offering a great space for family meals or casual entertaining. The room is bright and functional, combining modern convenience with some charming period details. To the rear, a bathroom provides added practicality for the household.
Upstairs, you’ll find two generously sized double bedrooms. The master bedroom benefits from its own en-suite, providing a bit of extra privacy and convenience. The rooms are bright and comfortable, with plenty of natural light and a sense of space, enhanced by the original period features throughout.
The rear garden offers a good-sized outdoor space, with a mix of patio and lawn areas perfect for relaxing or enjoying the outdoors. There’s also a home office situated at the back of the garden, providing a quiet and separate space for remote work or hobbies.
Situated in a well-connected part of Gravesend, this property offers easy access to local amenities, schools, and transport links, making it a practical choice for those looking for a convenient location. While the property is in good condition, it offers potential for those wishing to make it their own with a few personal touches.
This townhouse combines character, practicality, and a desirable location – don’t miss out on this opportunity. Get in touch to arrange a viewing today.
- 3 Bedrooms, including Master with En-suite
- Versatile Lower Ground Floor Bedroom & Reception Room
- Spacious Kitchen Diner
- Family Bathroom
- Private Garden with Patio, Lawn, and Home Office
- Prime Location in Gravesend
Rooms
GROUND FLOOR: Entrance Hall:Entrance door. Exposed floor boards. Dado rail. Doors to:-
Dining Room: 3.58m x 3.33mSash window to front. Feature working fireplace. Exposed floor boards. Built-in storage cupboard. Double folding doors to kitchen.
Kitchen: 3.2m x 3.18mSash window to rear. Modern fitted wall and base units with roll top work surface over. Coved ceiling. Space for Range cooker. Wall mounted boiler. 1 1/2 bowl sink and drainer unit. Space for appliances.
Lobby:Tiled flooring. Cupboard with shelving housing hot water cylinder. Double glazed door to garden.
Bathroom: 3.15m x 1.83mDouble glazed window to side. Suite comprising panelled bath with mixer tap. Vanity wash hand basin. Low level w.c. Radiator. Inset spotlights. Exposed floor boards. Cupboard housing washing machine.
LOWER GROUND FLOOR: Hallway:Stairs to ground floor. Doors to:-
Lounge: 4.52m x 3.6mSash window to front. Log burner set in feature brick fireplace and hearth. Carpet. Radiator. Cupboard housing meters. Shelving.
Bedroom 3: 3.07m x 2.74mSash window to rear. Carpet. Fitted storage cupboard with shelving. Built-in storage cupboards.
FIRST FLOOR: Landing:Access to insulated loft housing water tanks. Carpet. Doors to:-
Bedroom 1: 3.6m x 3.05mTwo Sash windows to front. Carpet. Folding door to en-suite. Coved ceiling. Open plan to walk-in dressing area.
En-suite: 2.06m x 1.7mSuite comprising tiled shower cubicle with shower attachment and overhead spray. Wash hand basin with cupboard below. Low level w.c. Fitted heated mirror. Heated towel rail. Inset spotlights. Extractor fan.
Bedroom 2: 3.12m x 2.92mSash window to rear. Carpet. Radiator. Built-in storage cupboards. Ceiling fan.
