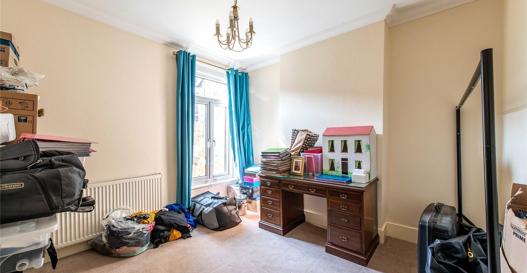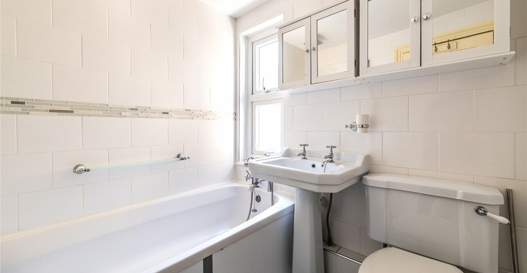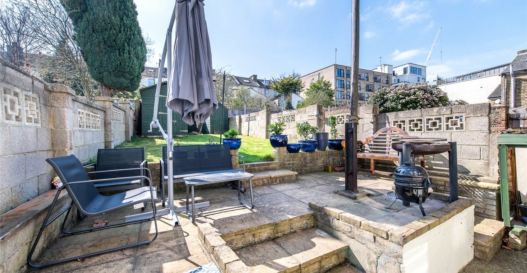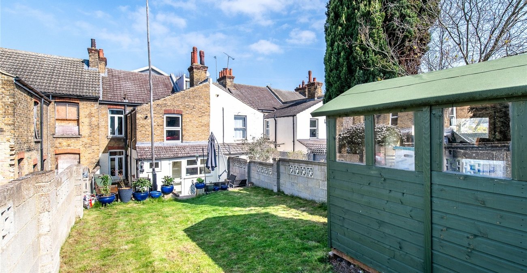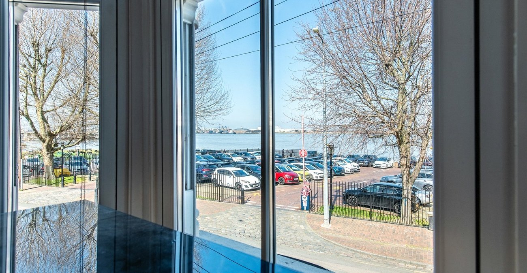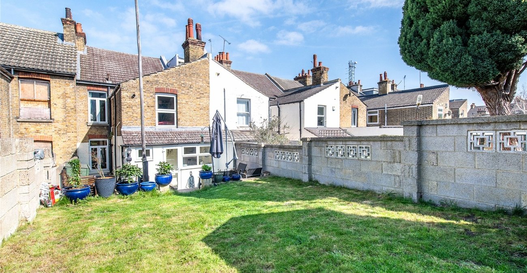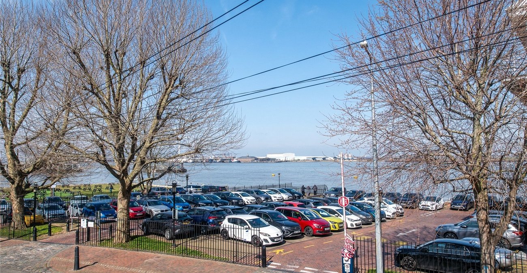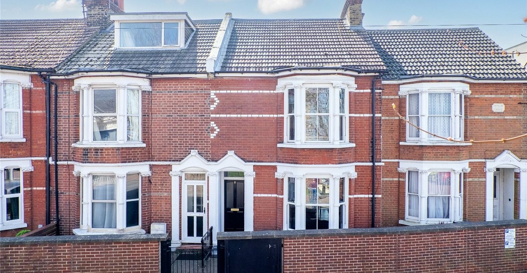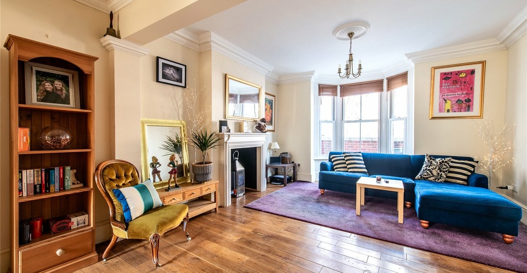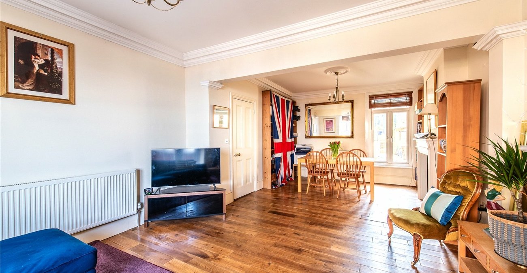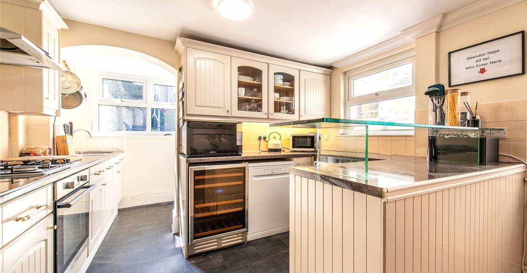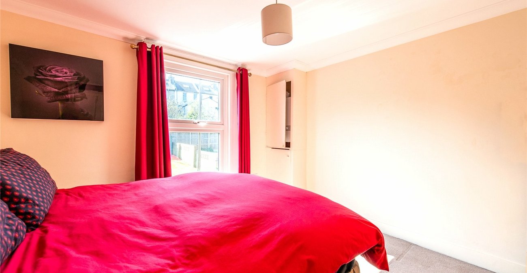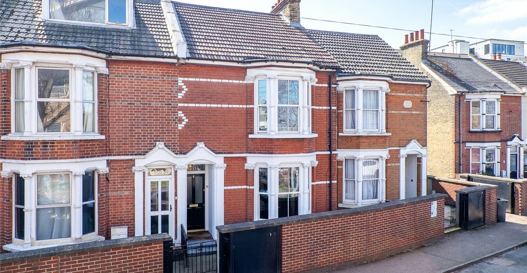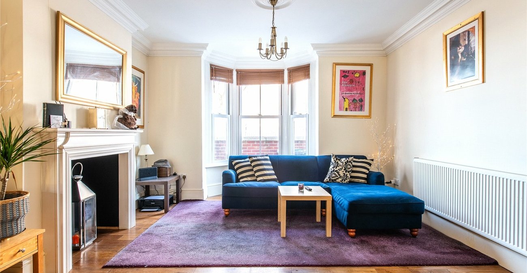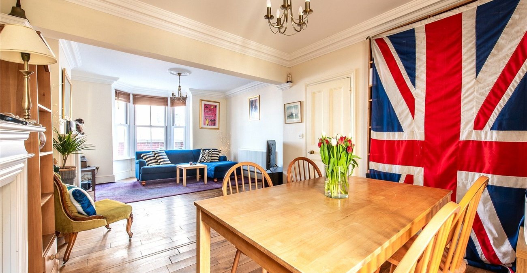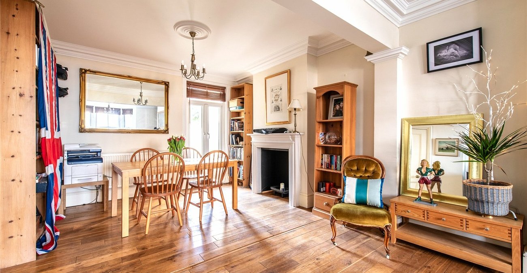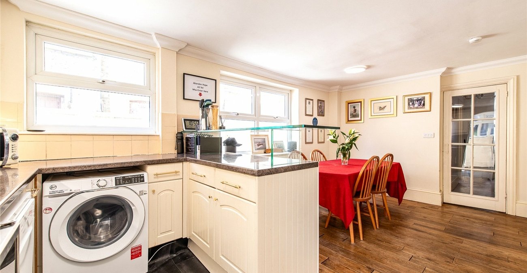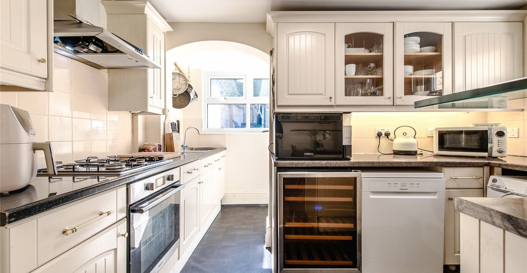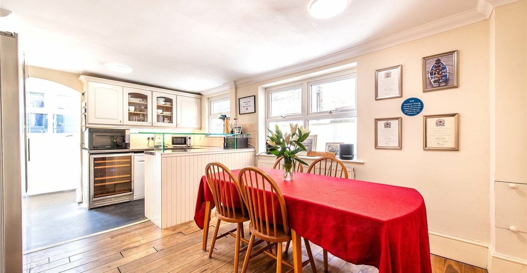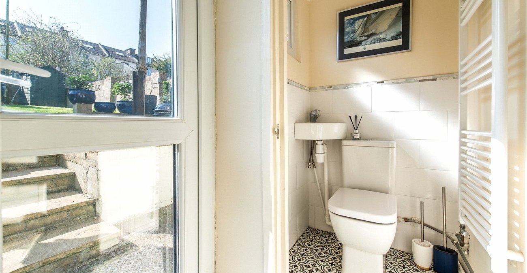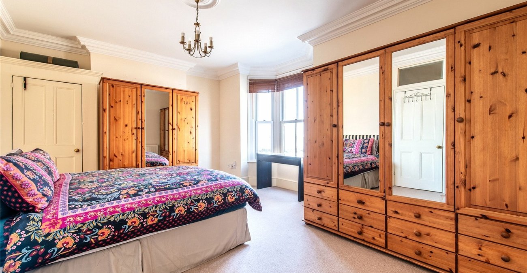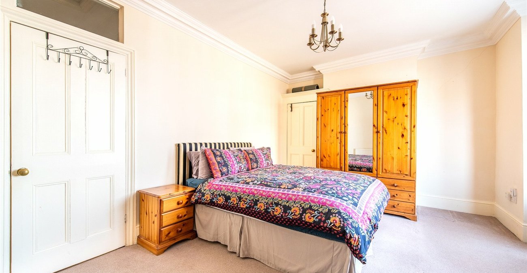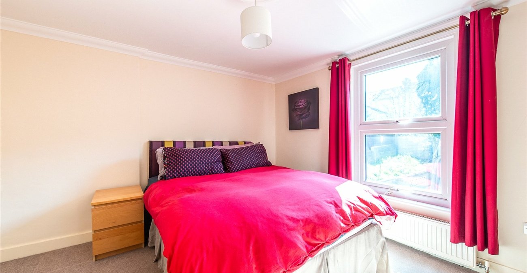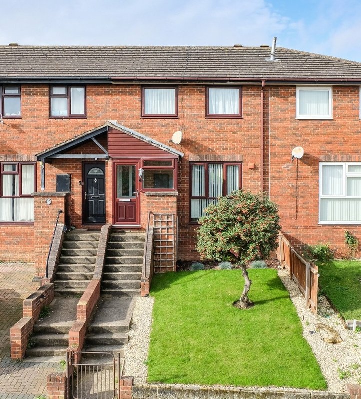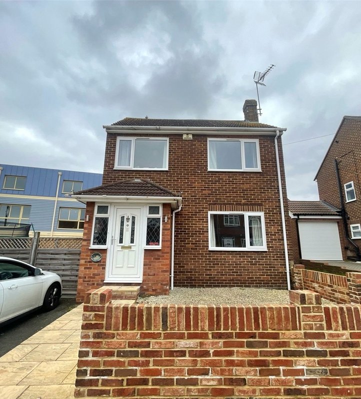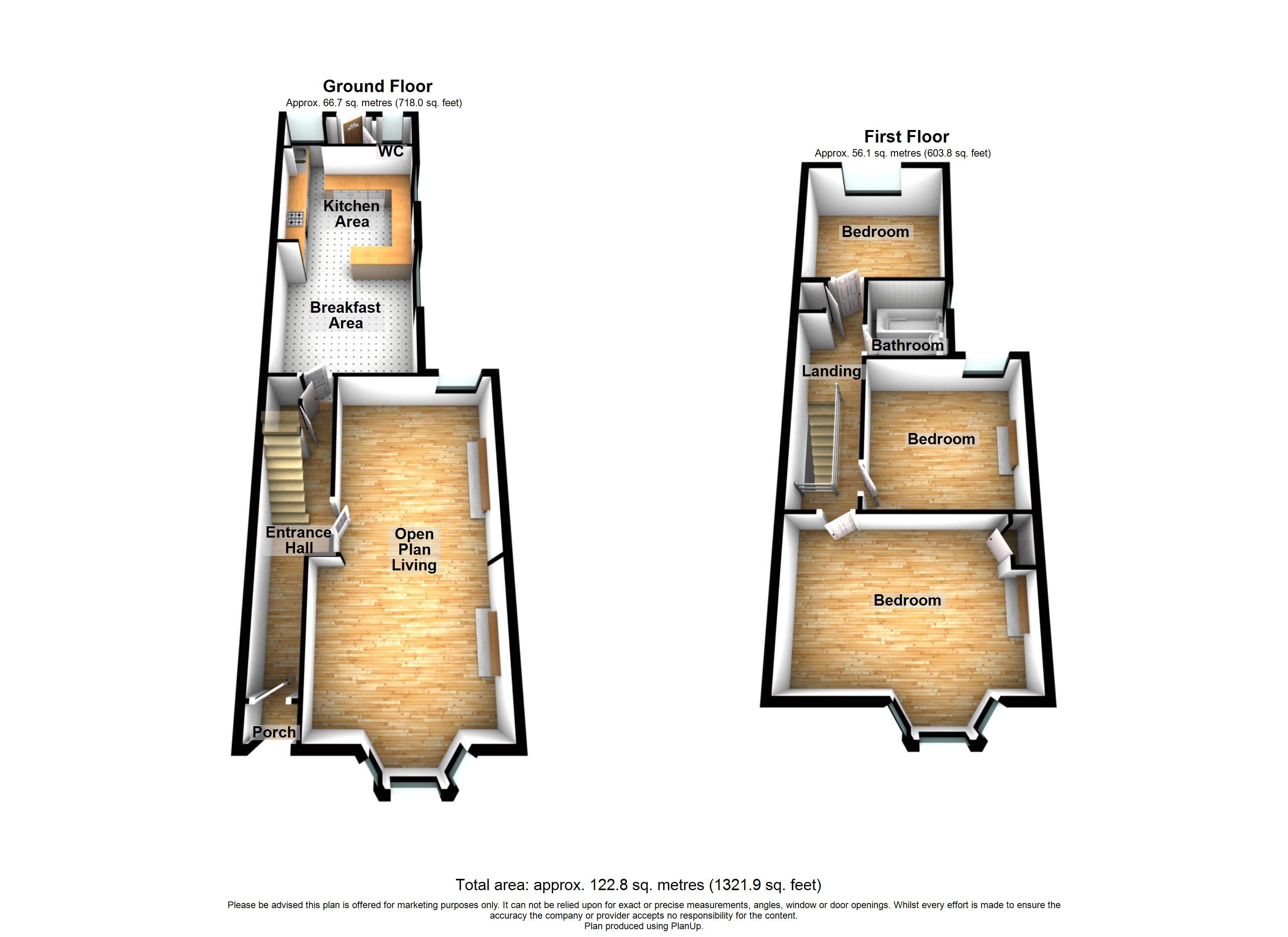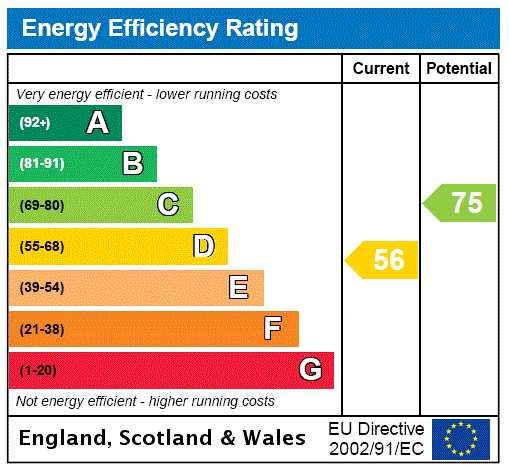
Property Description
GUIDE PRICE £400000-£450000. Fancy a stroll along the river to the Promenade? This property is a must view! The PERIOD FEATURES gives this property it's original character, not to mention the VIEWS across the river from the lounge and master bedroom. Also ideal for those who COMMUTE and need somewhere in walking distance to MAINLINE TRAIN STATION. Nicely tucked away in a prestigious quiet road these properties do not come for sale very often. Offering 3 DOUBLE BEDROOMS, LARGE LOUNGE/DINER. FITTED KITCHEN/BREAKFAST ROOM GROUND FLOOR CLOAKROOM and FIRST FLOOR BATHROOM. To the rear is a GOOD SIZED SOUTH FACING REAR GARDEN which has a PAVED PATIO AREA and is MAINLY LAID TO LAWN. This ATTRACTIVE HOME is offered with the benefit of NO FORWARD CHAIN.
- Double Glazing
- Planning Granted For Loft Conversion
- Gas Central Heating
- Oak Flooring
- F/F Bathroom
- G/F Cloakroom
- South Facing Garden
- Residents Parking to front
- Views of River
- No Chain Involved
Rooms
Entrance Hall:Entrance door. Understairs cupboards. Radiator. Picture rail. Coved ceiling. Ceiling rose. Staircase to first floor.
Open Plan Lounge:/ Diner: 4.01m x 7.82mDouble glazed Sash window to front. Oak flooring. 2 x Fireplace recesses. Coved ceiling. Double glazed window to rear. Two ceiling roses. Two radiators.
Breakfast Area: 3.4m x 3.07mDouble glazed window to side. Oak floor. Radiator. Coved ceiling. Open plan to kitchen.
Kitchen Area: 3.45m x 2.18m (3.18m)Double glazed window to side. Double glazed window to rear. Double glazed door to garden. Radiator. Fitted wall and base units with roll top work surfaces. Built-in oven with extractor hood over. Space for appliances. Tiled splash backs. Display cabinets. Vinyl flooring. Door to ground floor cloakroom.
GF W.C.:Frosted double glazed window to rear. Low level w.c. Radiator. Tiled floor.
Landing: 5.6m x '11Carpet. Access to loft. Radiator. Picture rail. Doors to:-
Bedroom 1: 5.11m x 3.47mDouble glazed Sash bay window to front with views over The River Thames and beyond. Carpet. Radiator.
Bedroom 2: 3.50m x 3.48mDouble glazed window to rear. Carpet. Radiator. Coved ceiling. Ceiling rose.
Bedroom 3: 3.43m x 3.32mDouble glazed window to rear. Carpet. Radiator. Coved ceiling. Ceiling rose. Cupboard housing boiler.
Bathroom: 2m x 1.83mFrosted double glazed window to side. White suite comprising panelled bath with mixer tap and shower attachment. Independent shower and screen. Pedestal wash hand basin. Low level w.c. Vinyl flooring.
